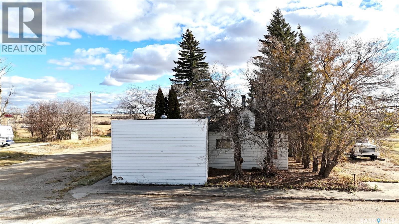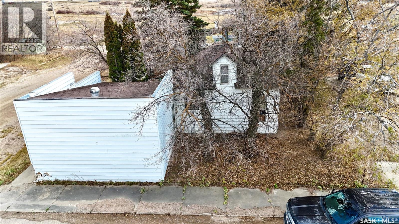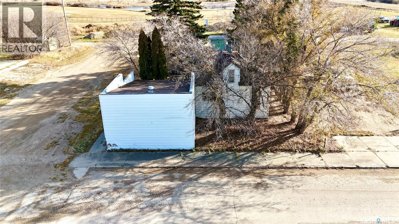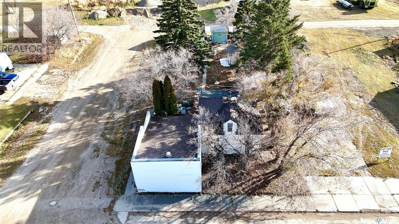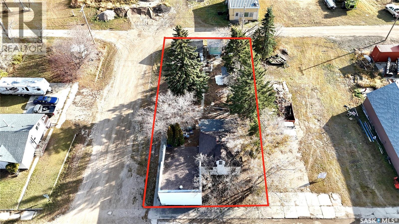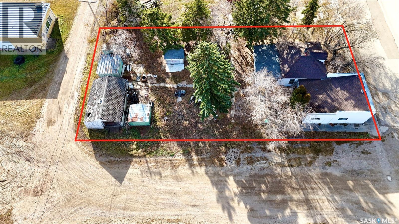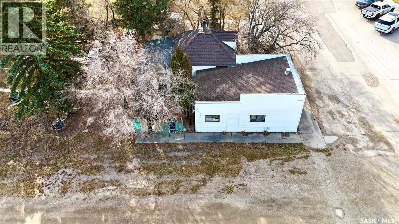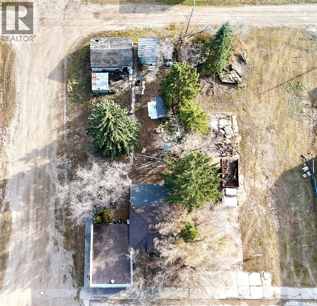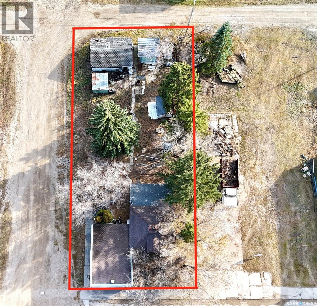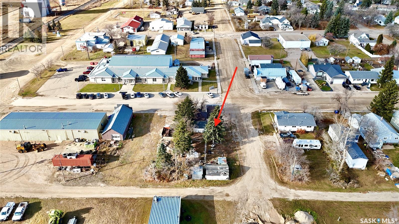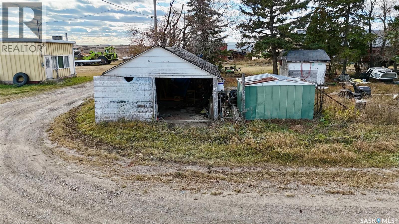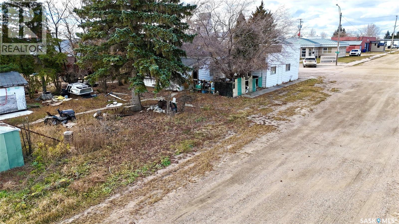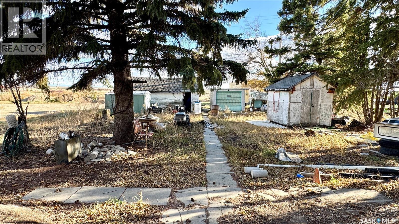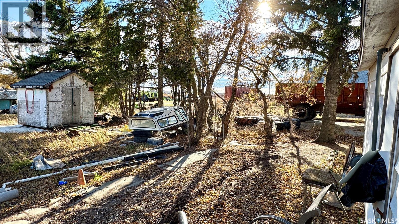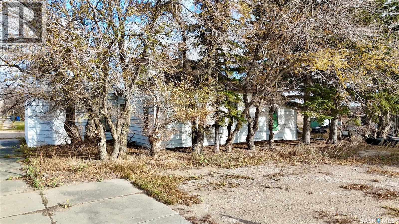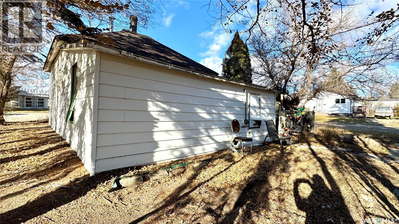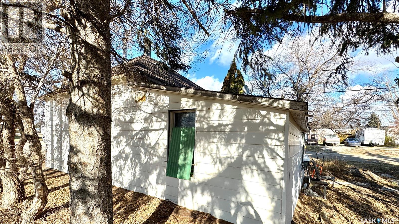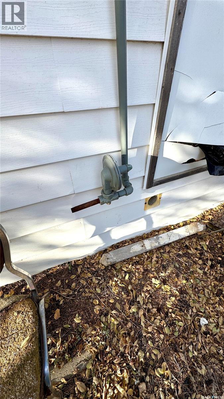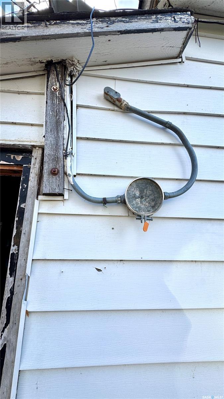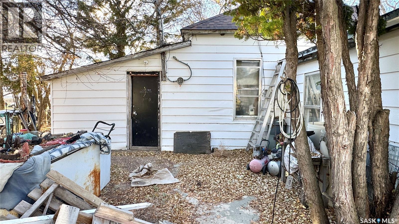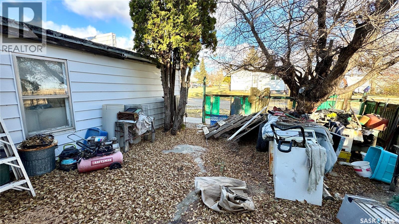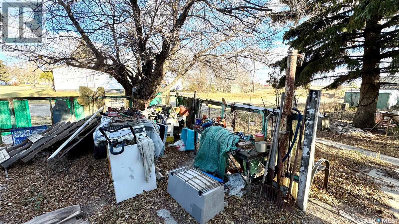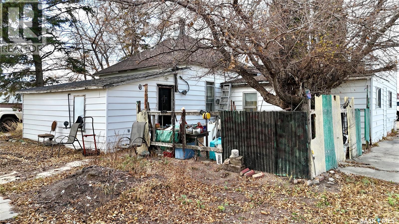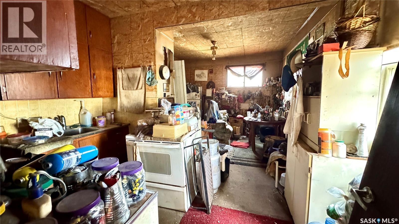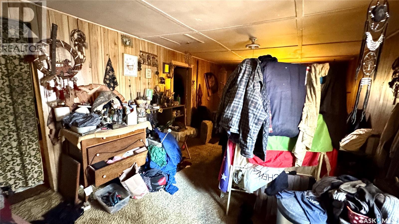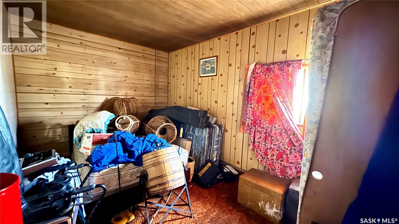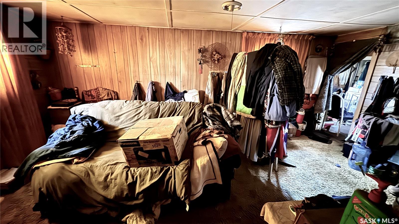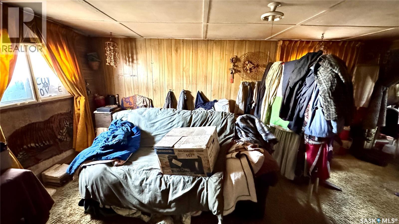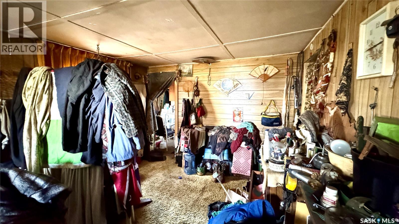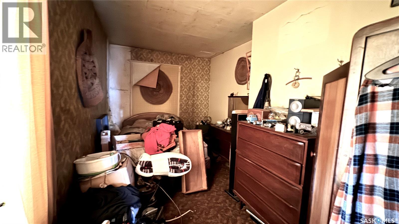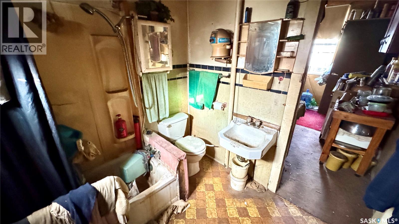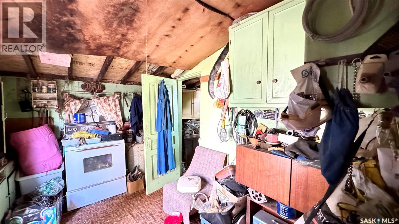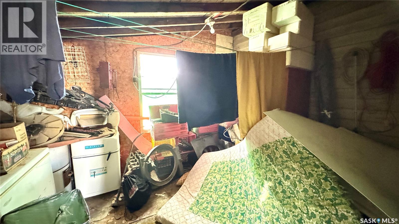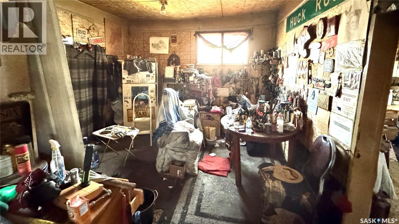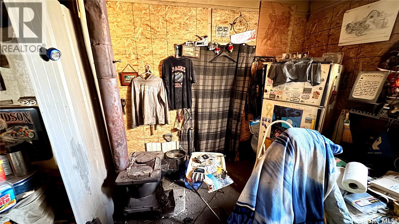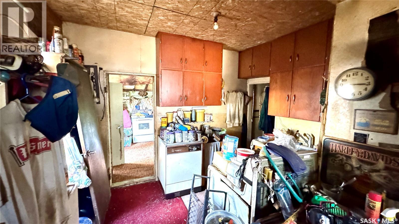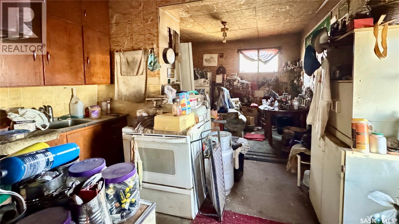Lorri Walters – Saskatoon REALTOR®
- Call or Text: (306) 221-3075
- Email: lorri@royallepage.ca
Description
Details
- Price:
- Type:
- Exterior:
- Garages:
- Bathrooms:
- Basement:
- Year Built:
- Style:
- Roof:
- Bedrooms:
- Frontage:
- Sq. Footage:
400 Central Avenue Kenaston, Saskatchewan S0G 2N0
$49,900
Affordable Fixer-Upper Opportunity at 400 Central Avenue in Kenaston! Looking for a project? This 960 sq ft bungalow built in 1920, at 400 Central Avenue offers a great opportunity for investors, flippers, or anyone ready to roll up their sleeves. Situated on a 50' x 132' lot with mature trees and a 16' x 22' detached garage, this 2-bedroom, 1-bath home is in need of significant cleanup and repair throughout. Priced accordingly for its condition, this property is being sold as-is. Conveniently located in the friendly village of Kenaston, just off Highway 11 between Saskatoon and Davidson. Bring your vision and make this property shine again! (id:62517)
Property Details
| MLS® Number | SK021933 |
| Property Type | Single Family |
| Features | Treed, Rectangular |
Building
| Bathroom Total | 1 |
| Bedrooms Total | 2 |
| Appliances | Refrigerator, Satellite Dish, Window Coverings, Storage Shed, Stove |
| Architectural Style | Bungalow |
| Constructed Date | 1920 |
| Heating Fuel | Wood |
| Heating Type | Other |
| Stories Total | 1 |
| Size Interior | 960 Ft2 |
| Type | House |
Parking
| Detached Garage | |
| Parking Space(s) | 2 |
Land
| Acreage | No |
| Landscape Features | Lawn |
| Size Frontage | 50 Ft |
| Size Irregular | 6600.00 |
| Size Total | 6600 Sqft |
| Size Total Text | 6600 Sqft |
Rooms
| Level | Type | Length | Width | Dimensions |
|---|---|---|---|---|
| Main Level | Mud Room | 12 ft | 8 ft ,10 in | 12 ft x 8 ft ,10 in |
| Main Level | Storage | 10 ft ,5 in | 10 ft ,3 in | 10 ft ,5 in x 10 ft ,3 in |
| Main Level | Kitchen/dining Room | 12 ft | 19 ft ,8 in | 12 ft x 19 ft ,8 in |
| Main Level | Living Room | 19 ft ,9 in | 11 ft ,4 in | 19 ft ,9 in x 11 ft ,4 in |
| Main Level | Bedroom | 8 ft | 16 ft | 8 ft x 16 ft |
| Main Level | Bedroom | 9 ft ,10 in | 16 ft | 9 ft ,10 in x 16 ft |
| Main Level | 4pc Bathroom | 7 ft | 7 ft ,10 in | 7 ft x 7 ft ,10 in |
https://www.realtor.ca/real-estate/29042843/400-central-avenue-kenaston
Contact Us
Contact us for more information

Benita Mcneill Realty P.c. Ltd.
Associate Broker
www.bestsaskatchewanrealestate.com/
1106 8th St E
Saskatoon, Saskatchewan S7H 0S4
(306) 665-3600
(306) 665-3618

