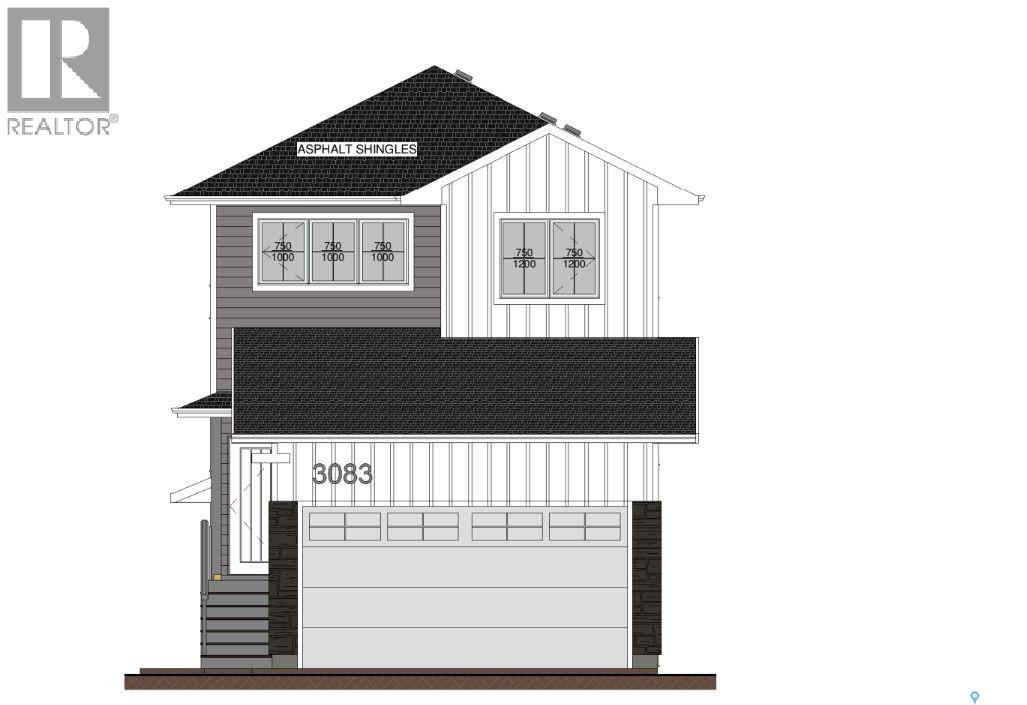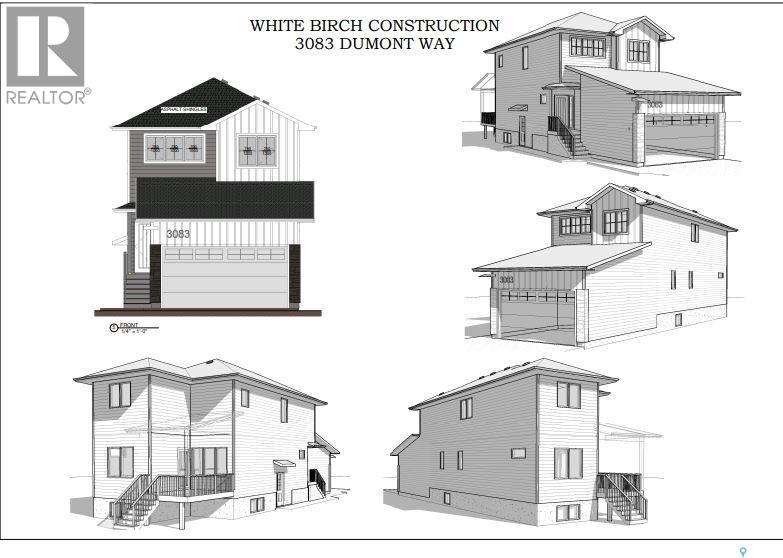Lorri Walters – Saskatoon REALTOR®
- Call or Text: (306) 221-3075
- Email: lorri@royallepage.ca
Description
Details
- Price:
- Type:
- Exterior:
- Garages:
- Bathrooms:
- Basement:
- Year Built:
- Style:
- Roof:
- Bedrooms:
- Frontage:
- Sq. Footage:
3083 Dumont Way Regina, Saskatchewan S4V 3Z5
$698,900
Welcome to your dream home 3083 Dumont Way in The town! This impressive 1777 sq ft two-story residence boasts modern amenities, alot of upgrades such as bedroom on main floor, full bath on main floor, Double heated garage with drain, composite deck in the backyard and a 2 bedroom legal basement suite. Upon entering, you'll be greeted by a spacious open-concept design featuring a large living room with a and an excellent dining area. The kitchen is a chef's delight, equipped with a central island quartz countertops, stainless steel appliances with a gas stove, and a convenient walk-in corner pantry, all complemented by beautiful LVP flooring. The main floor also offers a versatile bedroom and a bathroom with a shower, catering to various lifestyle needs. Ascend to the second floor to discover three good-sized bedrooms, two full bathrooms, Bonus room, and a dedicated laundry room with no carpets at all. The primary bedroom features an ensuite with a shower and a spacious walk-in closet. The basement will be a two bedroom and one full bath legal basement suite with separate entrance, with all appliance and seperate utilities . Ready for you to use as a mortgage helper. The backyard features a huge composite deck. There are many perks for the first time home buyers. Reach out to your agent today to enquire more (id:62517)
Property Details
| MLS® Number | SK021891 |
| Property Type | Single Family |
| Neigbourhood | The Towns |
| Features | Rectangular, Sump Pump |
| Structure | Deck |
Building
| Bathroom Total | 4 |
| Bedrooms Total | 6 |
| Appliances | Washer, Refrigerator, Dishwasher, Dryer, Garage Door Opener Remote(s), Hood Fan, Stove |
| Architectural Style | 2 Level |
| Basement Development | Finished |
| Basement Type | Full (finished) |
| Constructed Date | 2025 |
| Cooling Type | Central Air Conditioning |
| Heating Fuel | Natural Gas |
| Heating Type | Forced Air |
| Stories Total | 2 |
| Size Interior | 1,777 Ft2 |
| Type | House |
Parking
| Attached Garage | |
| Heated Garage | |
| Parking Space(s) | 4 |
Land
| Acreage | No |
| Size Irregular | 3560.00 |
| Size Total | 3560 Sqft |
| Size Total Text | 3560 Sqft |
Rooms
| Level | Type | Length | Width | Dimensions |
|---|---|---|---|---|
| Second Level | Bedroom | 11 ft | 10 ft | 11 ft x 10 ft |
| Second Level | Bedroom | 9 ft ,8 in | 11 ft ,4 in | 9 ft ,8 in x 11 ft ,4 in |
| Second Level | 4pc Bathroom | Measurements not available | ||
| Second Level | Bonus Room | 10 ft | 10 ft ,8 in | 10 ft x 10 ft ,8 in |
| Second Level | Primary Bedroom | 12 ft | 12 ft ,6 in | 12 ft x 12 ft ,6 in |
| Second Level | 4pc Ensuite Bath | Measurements not available | ||
| Second Level | Laundry Room | Measurements not available | ||
| Basement | Bedroom | 10 ft ,8 in | 9 ft ,8 in | 10 ft ,8 in x 9 ft ,8 in |
| Basement | Living Room | 11 ft ,2 in | 14 ft ,4 in | 11 ft ,2 in x 14 ft ,4 in |
| Basement | Kitchen | Measurements not available | ||
| Basement | 4pc Bathroom | Measurements not available | ||
| Basement | Bedroom | 8 ft ,4 in | 11 ft | 8 ft ,4 in x 11 ft |
| Main Level | Bedroom | 8 ft ,6 in | 12 ft | 8 ft ,6 in x 12 ft |
| Main Level | 3pc Bathroom | Measurements not available | ||
| Main Level | Kitchen | 8 ft ,4 in | 13 ft ,4 in | 8 ft ,4 in x 13 ft ,4 in |
| Main Level | Living Room | 12 ft ,8 in | 15 ft | 12 ft ,8 in x 15 ft |
| Main Level | Dining Room | 10 ft ,6 in | 12 ft | 10 ft ,6 in x 12 ft |
https://www.realtor.ca/real-estate/29040940/3083-dumont-way-regina-the-towns
Contact Us
Contact us for more information

Rishabh (Rish) Kataria
Salesperson
rishkataria.exprealty.com/
#706-2010 11th Ave
Regina, Saskatchewan S4P 0J3
(866) 773-5421



