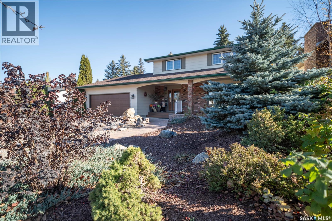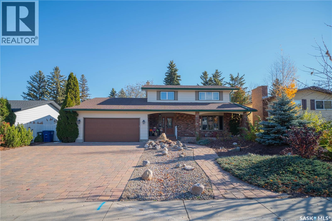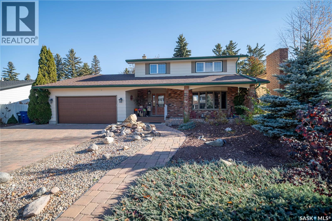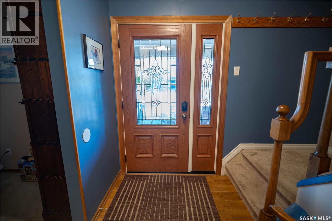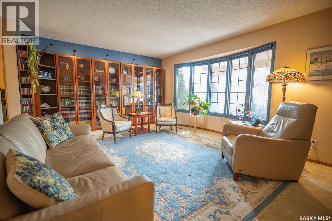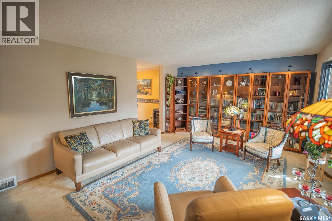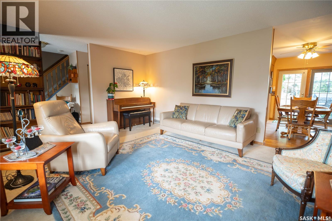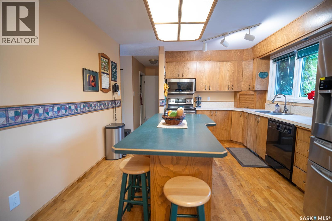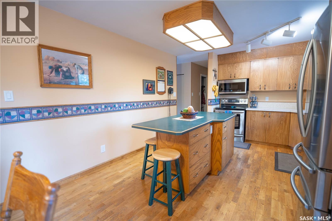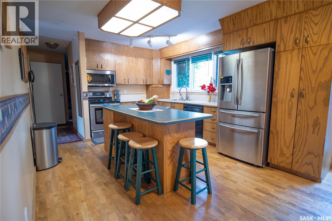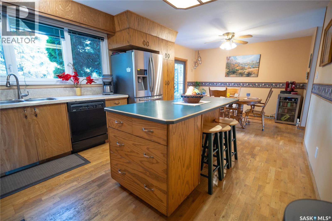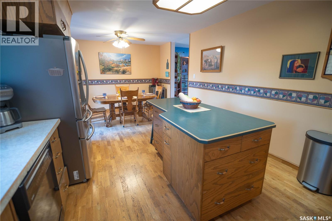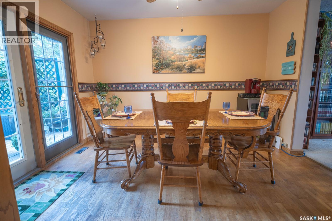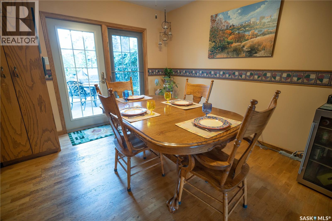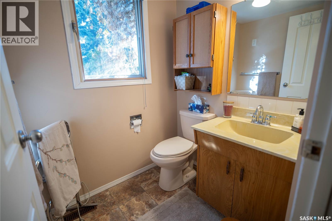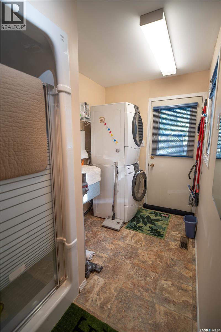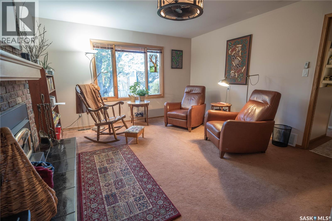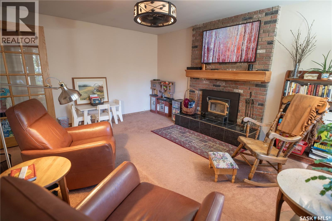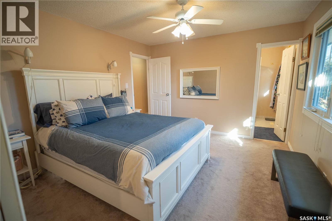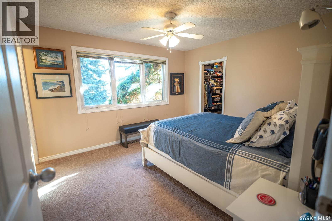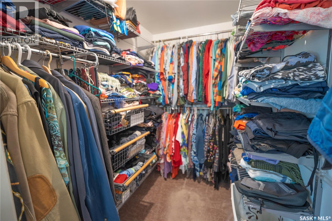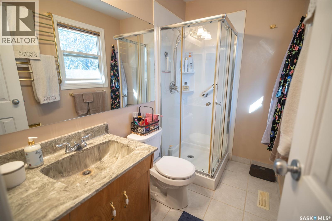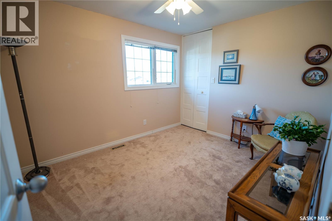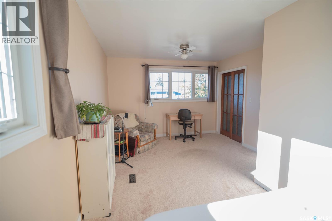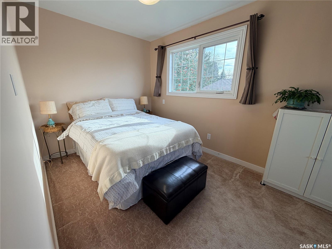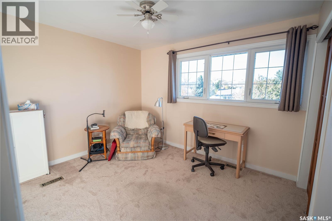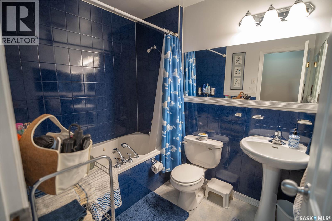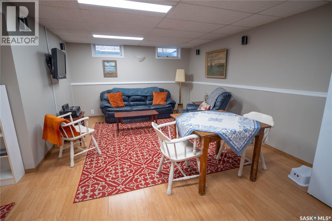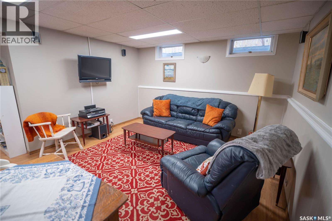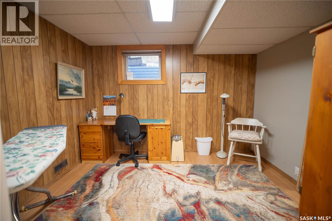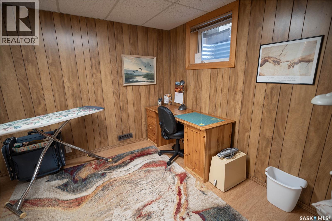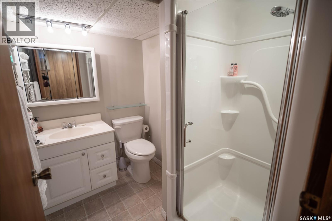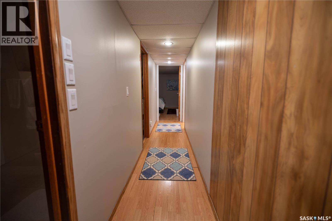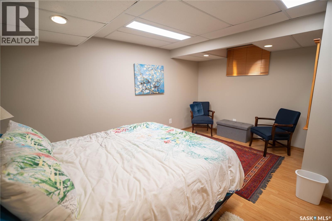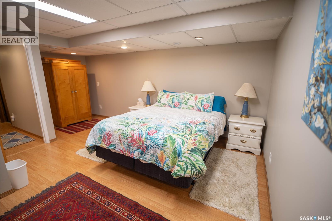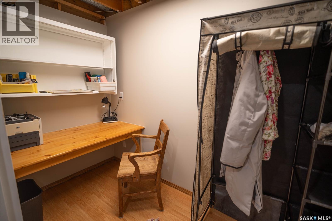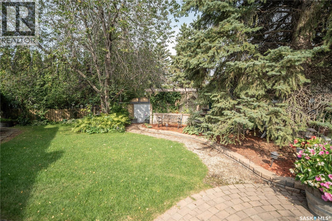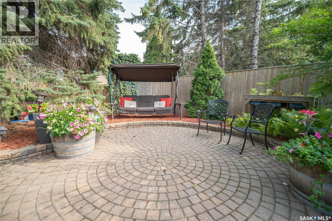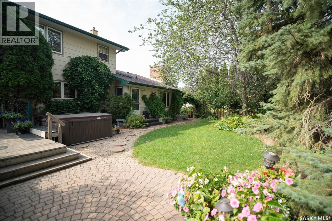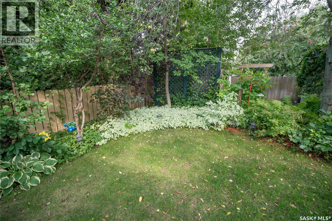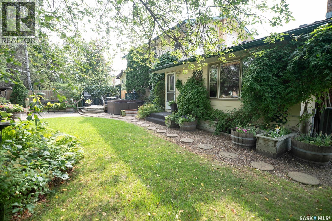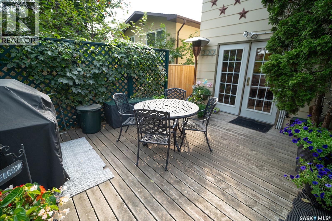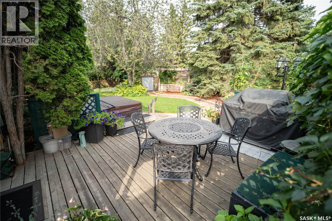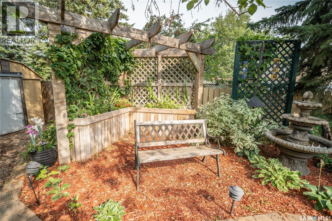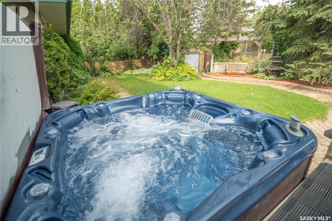Lorri Walters – Saskatoon REALTOR®
- Call or Text: (306) 221-3075
- Email: lorri@royallepage.ca
Description
Details
- Price:
- Type:
- Exterior:
- Garages:
- Bathrooms:
- Basement:
- Year Built:
- Style:
- Roof:
- Bedrooms:
- Frontage:
- Sq. Footage:
19 Champlin Crescent Saskatoon, Saskatchewan S7H 4T2
$625,000
Welcome to 19 Champlin Crescent. This stunning two-storey home offers 1907 sq ft of well-planned living space and features over $60,000 invested in landscaping. The front yard is xeriscaped for low maintenance, complete with an oversized interlocking brick driveway, a large, insulated double garage, a fountain, and underground sprinklers, while the backyard provides a private retreat with a large deck, hot tub, firepit area, meticulous landscaping, underground sprinklers, and a natural gas barbecue hookup. The main floor includes a bright living room that overlooks the front yard and flows into a spacious dining room and large kitchen with island, plus a spacious family room overlooking the lovely backyard with a cozy heat efficient wood-burning fireplace. Upstairs, you’ll find three ample bedrooms, including a primary bedroom with a large walk-in closet and three-piece ensuite bathroom. The basement is comfortably set up for extended family or a boarder with a kitchen/living room (or large games room), two bedrooms, laundry, and a full bath. (Please note there is not a legal suite direct entry). Call today for more info, or to book your private viewing. (id:62517)
Property Details
| MLS® Number | SK021908 |
| Property Type | Single Family |
| Neigbourhood | East College Park |
| Features | Treed, Rectangular |
| Structure | Deck, Patio(s) |
Building
| Bathroom Total | 4 |
| Bedrooms Total | 5 |
| Appliances | Washer, Refrigerator, Dishwasher, Dryer, Microwave, Garburator, Garage Door Opener Remote(s), Storage Shed, Stove |
| Architectural Style | 2 Level |
| Basement Development | Finished |
| Basement Type | Full (finished) |
| Constructed Date | 1976 |
| Cooling Type | Central Air Conditioning |
| Fireplace Fuel | Wood |
| Fireplace Present | Yes |
| Fireplace Type | Conventional |
| Heating Fuel | Natural Gas |
| Heating Type | Forced Air |
| Stories Total | 2 |
| Size Interior | 1,907 Ft2 |
| Type | House |
Parking
| Attached Garage | |
| Interlocked | |
| Parking Space(s) | 5 |
Land
| Acreage | No |
| Fence Type | Fence |
| Landscape Features | Lawn, Underground Sprinkler, Garden Area |
| Size Frontage | 67 Ft ,9 In |
| Size Irregular | 7466.00 |
| Size Total | 7466 Sqft |
| Size Total Text | 7466 Sqft |
Rooms
| Level | Type | Length | Width | Dimensions |
|---|---|---|---|---|
| Second Level | 4pc Bathroom | Measurements not available | ||
| Second Level | Bedroom | 12 ft ,7 in | 12 ft | 12 ft ,7 in x 12 ft |
| Second Level | 3pc Bathroom | Measurements not available | ||
| Second Level | Bedroom | 11 ft ,3 in | 9 ft ,7 in | 11 ft ,3 in x 9 ft ,7 in |
| Second Level | Bedroom | 20 ft | 11 ft ,5 in | 20 ft x 11 ft ,5 in |
| Basement | Kitchen | 4 ft ,3 in | 12 ft ,5 in | 4 ft ,3 in x 12 ft ,5 in |
| Basement | Games Room | 13 ft ,4 in | 12 ft ,5 in | 13 ft ,4 in x 12 ft ,5 in |
| Basement | Bedroom | 9 ft ,3 in | 10 ft ,9 in | 9 ft ,3 in x 10 ft ,9 in |
| Basement | 3pc Bathroom | Measurements not available | ||
| Basement | Bedroom | 17 ft | 14 ft ,5 in | 17 ft x 14 ft ,5 in |
| Basement | Den | 4 ft ,6 in | 9 ft | 4 ft ,6 in x 9 ft |
| Main Level | Living Room | 19 ft ,5 in | 13 ft | 19 ft ,5 in x 13 ft |
| Main Level | Dining Room | 8 ft ,5 in | 11 ft ,8 in | 8 ft ,5 in x 11 ft ,8 in |
| Main Level | Kitchen | 14 ft ,6 in | 11 ft ,8 in | 14 ft ,6 in x 11 ft ,8 in |
| Main Level | 3pc Bathroom | Measurements not available | ||
| Main Level | Laundry Room | Measurements not available | ||
| Main Level | Family Room | 16 ft ,1 in | 13 ft ,1 in | 16 ft ,1 in x 13 ft ,1 in |
https://www.realtor.ca/real-estate/29041479/19-champlin-crescent-saskatoon-east-college-park
Contact Us
Contact us for more information

Paul Chavady
Salesperson
1106 8th St E
Saskatoon, Saskatchewan S7H 0S4
(306) 665-3600
(306) 665-3618

Jerry Hallgrimson
Salesperson
1106 8th St E
Saskatoon, Saskatchewan S7H 0S4
(306) 665-3600
(306) 665-3618
