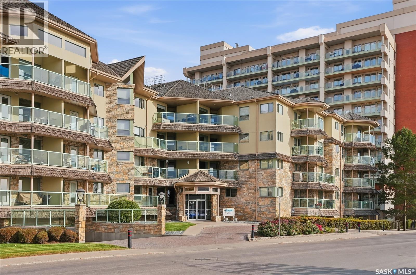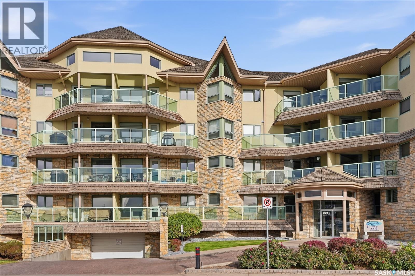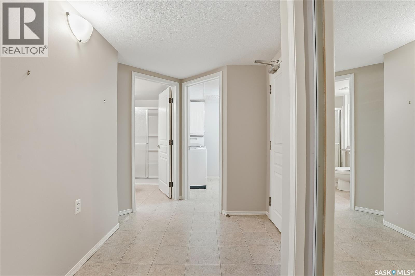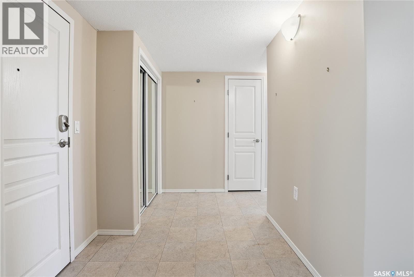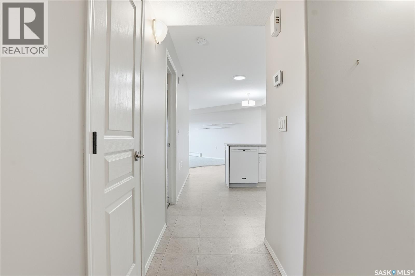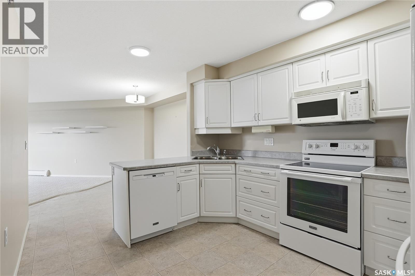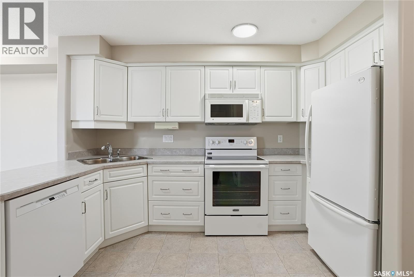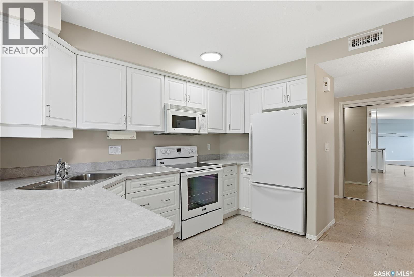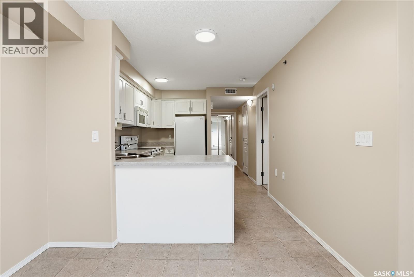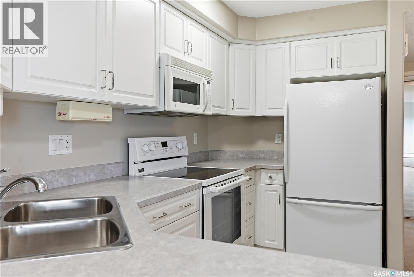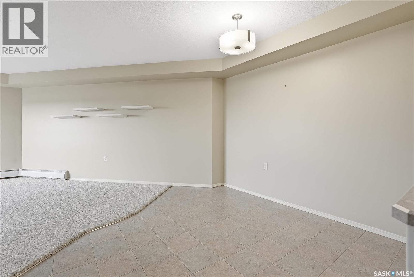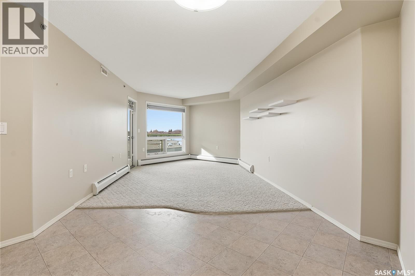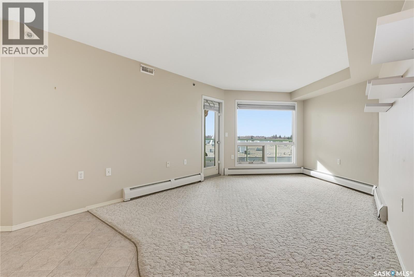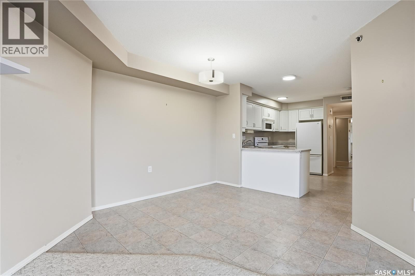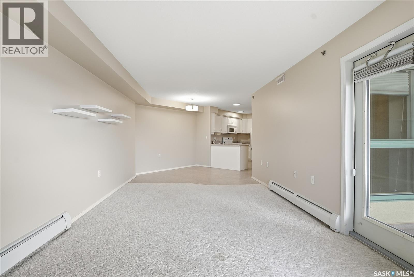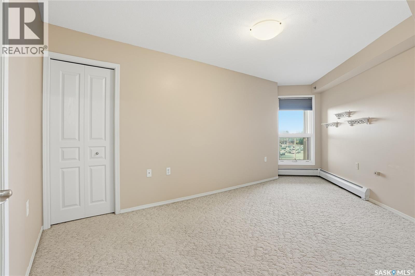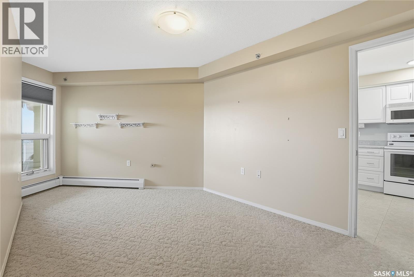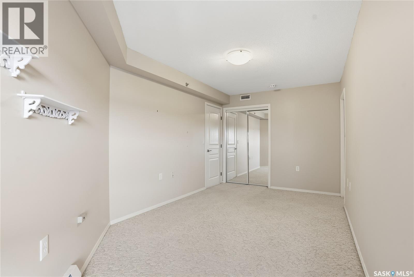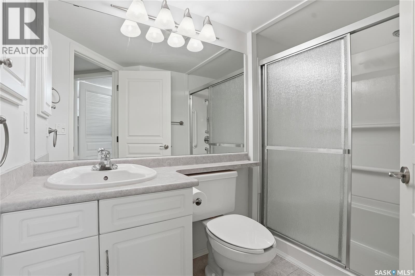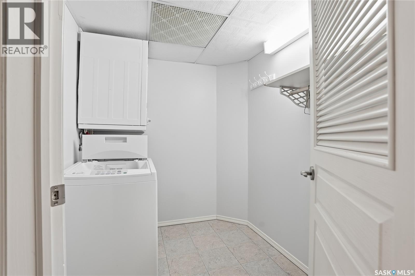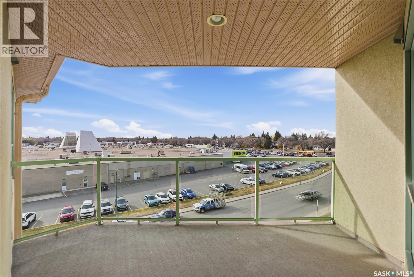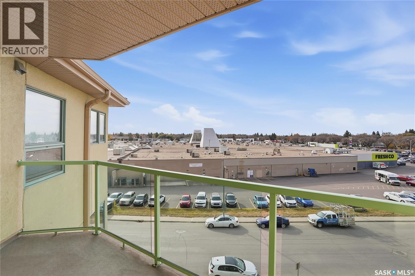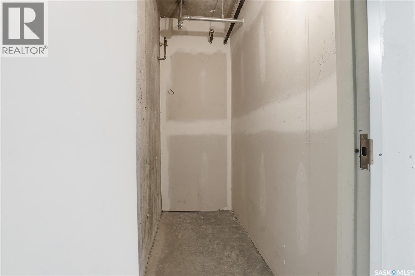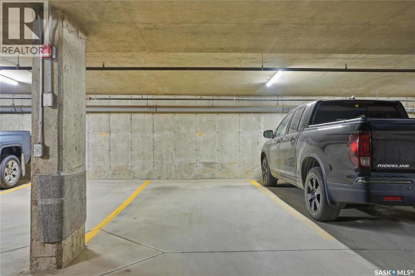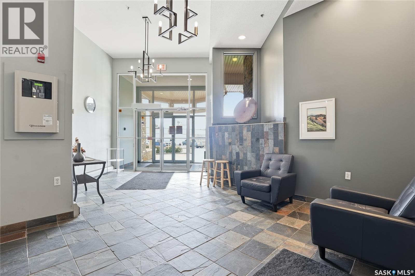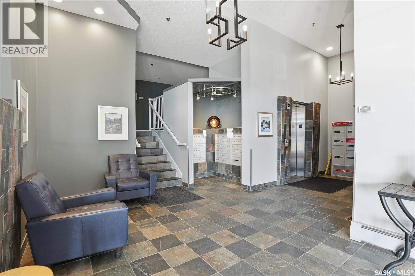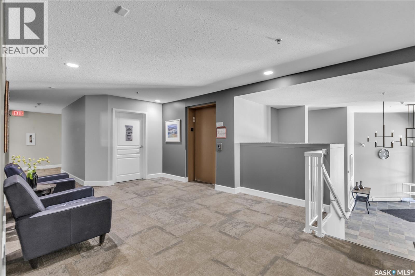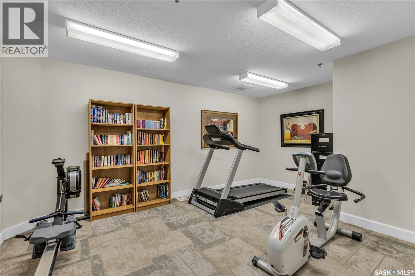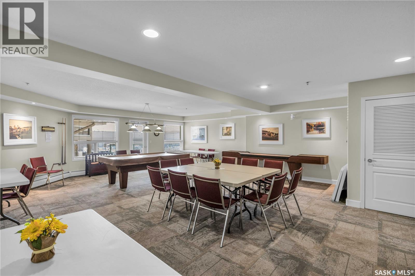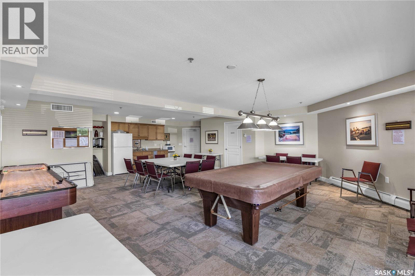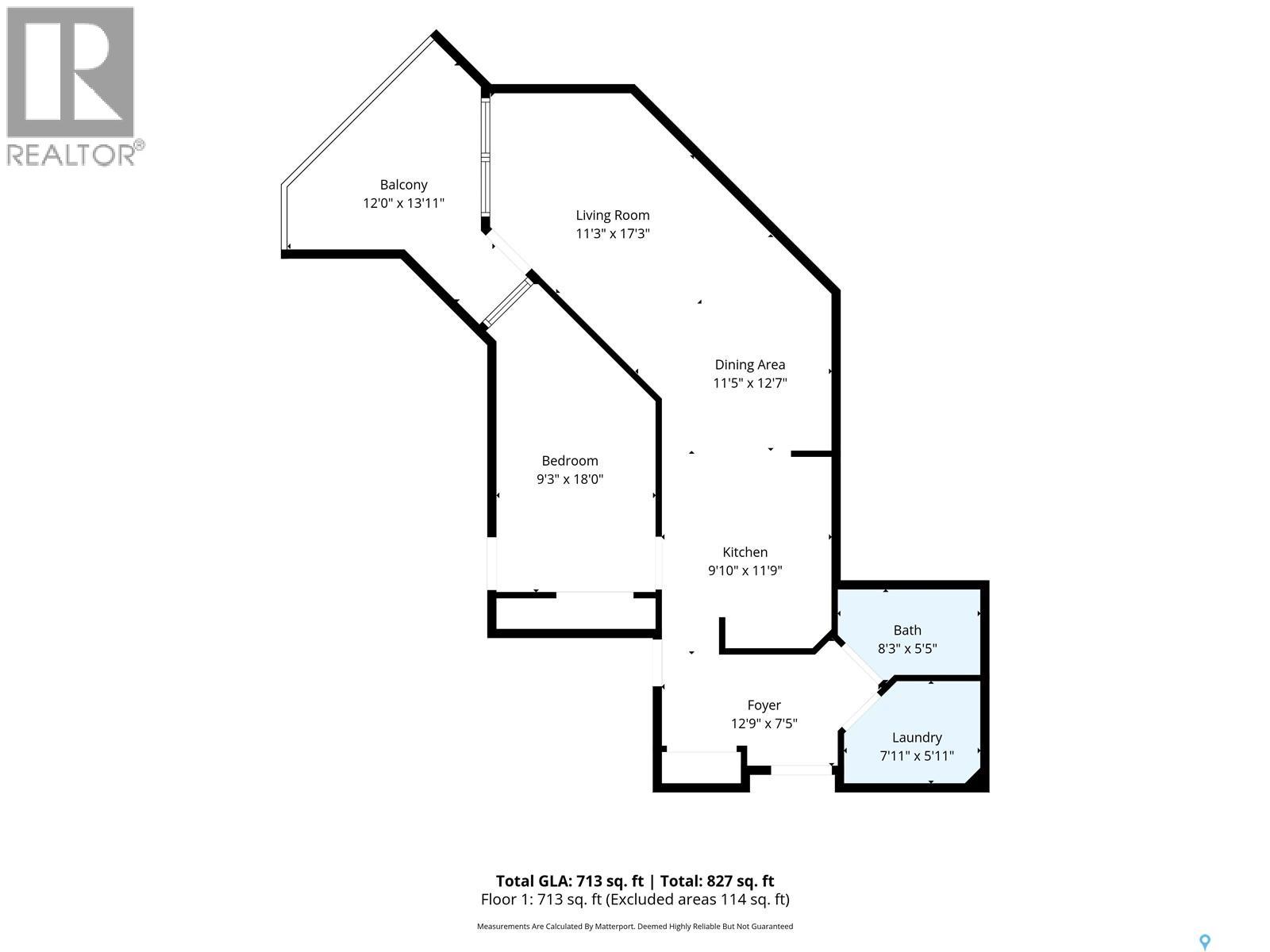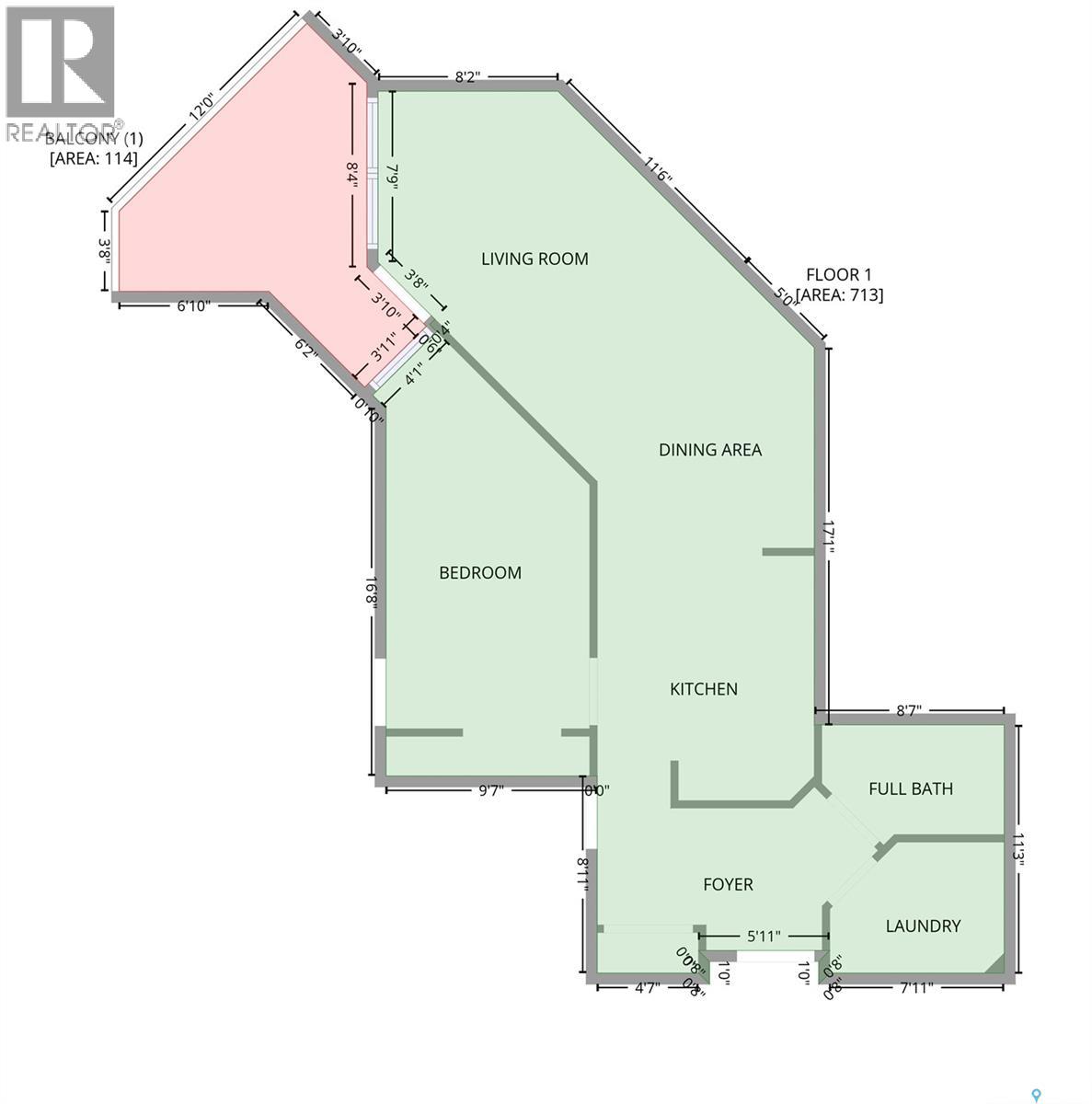Lorri Walters – Saskatoon REALTOR®
- Call or Text: (306) 221-3075
- Email: lorri@royallepage.ca
Description
Details
- Price:
- Type:
- Exterior:
- Garages:
- Bathrooms:
- Basement:
- Year Built:
- Style:
- Roof:
- Bedrooms:
- Frontage:
- Sq. Footage:
416 2213 Adelaide Street E Saskatoon, Saskatchewan S7J 0J6
$224,900Maintenance,
$346 Monthly
Maintenance,
$346 MonthlyWelcome to 416 – 2213 Adelaide Street East, a bright and beautifully maintained one-bedroom condo in a prime east-side location. This inviting top-floor unit offers a clean, comfortable layout with an abundance of natural light throughout. The kitchen is equipped with newer appliances and opens to a spacious dining and living area, perfect for relaxing or entertaining. The recently updated Bath fitter shower surround adds a fresh, modern touch to the bathroom, while the in-suite laundry provides everyday convenience. Enjoy peace of mind with underground parking, keeping your vehicle secure and out of the elements year-round. The building is well-managed and ideally situated close to all amenities: just steps to grocery stores, medical clinics, restaurants, and the transit stop, with easy access to the University. Whether you’re a first-time buyer, downsizing, or seeking a low-maintenance investment property, this home offers excellent value in one of Saskatoon’s most walkable neighbourhoods. Clean, move-in ready, and available for quick possession — come see why this condo is the perfect place to call home. (id:62517)
Property Details
| MLS® Number | SK021828 |
| Property Type | Single Family |
| Neigbourhood | Nutana S.C. |
| Community Features | Pets Not Allowed |
| Features | Treed, Elevator, Wheelchair Access |
| Structure | Deck |
Building
| Bathroom Total | 1 |
| Bedrooms Total | 1 |
| Amenities | Exercise Centre |
| Appliances | Washer, Refrigerator, Intercom, Dishwasher, Dryer, Microwave, Window Coverings, Stove |
| Architectural Style | High Rise |
| Constructed Date | 2003 |
| Cooling Type | Central Air Conditioning |
| Heating Type | Baseboard Heaters, Hot Water |
| Size Interior | 771 Ft2 |
| Type | Apartment |
Parking
| Parking Space(s) | 1 |
Land
| Acreage | No |
| Landscape Features | Lawn |
Rooms
| Level | Type | Length | Width | Dimensions |
|---|---|---|---|---|
| Main Level | Bedroom | 18'0'' x 9'3'' | ||
| Main Level | Foyer | 7'5'' x 12'9'' | ||
| Main Level | 3pc Bathroom | 5'5'' x 8'3'' | ||
| Main Level | Laundry Room | 5'11'' x 7'11'' | ||
| Main Level | Kitchen | 11'9'' x 9'10'' | ||
| Main Level | Dining Room | 12'7'' x 11'5'' | ||
| Main Level | Living Room | 17'3'' x 11'3'' |
https://www.realtor.ca/real-estate/29039482/416-2213-adelaide-street-e-saskatoon-nutana-sc
Contact Us
Contact us for more information

Sean Willick
Associate Broker
www.royallepagevarsity.ca/
1106 8th St E
Saskatoon, Saskatchewan S7H 0S4
(306) 665-3600
(306) 665-3618
