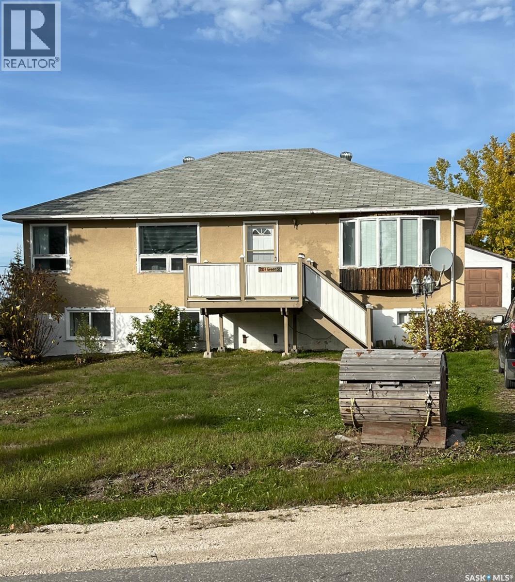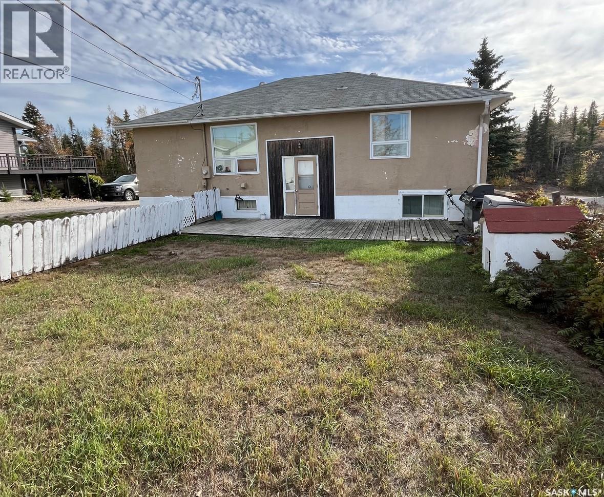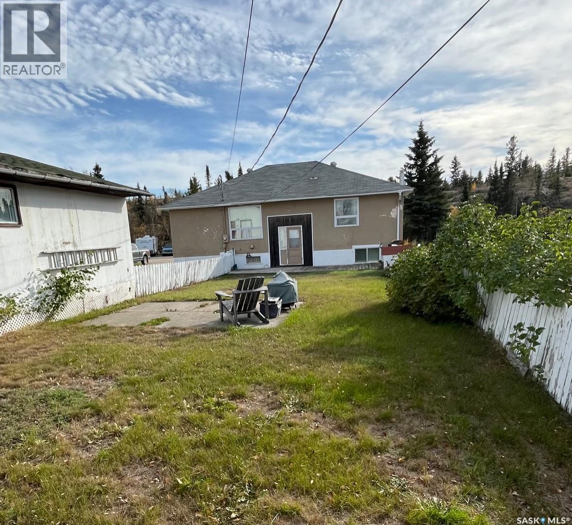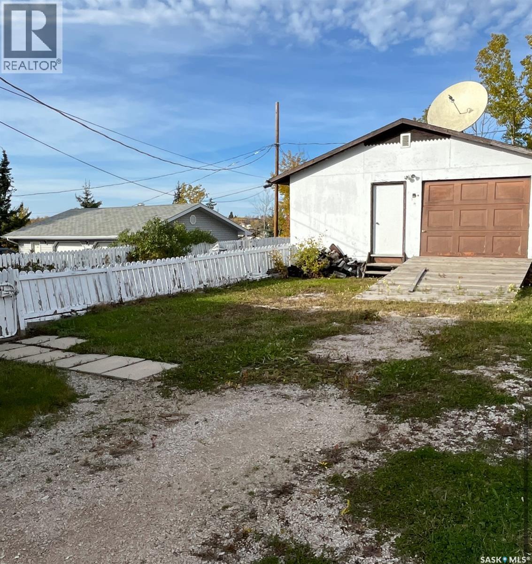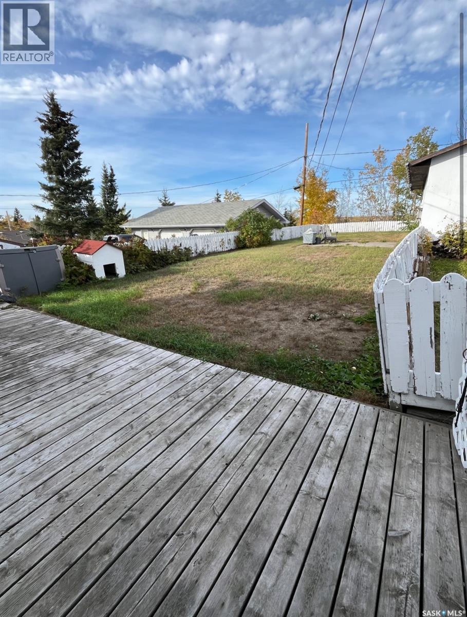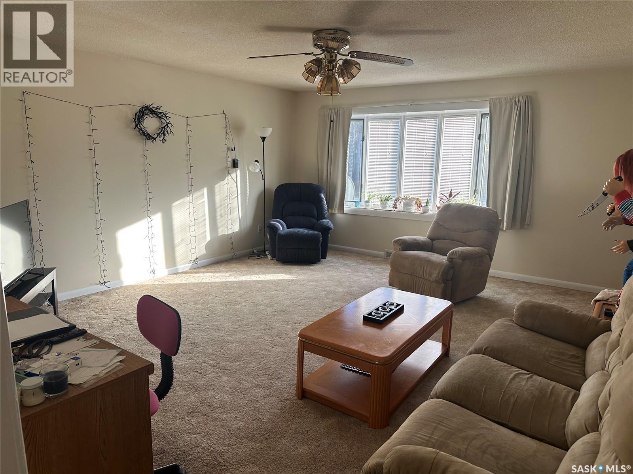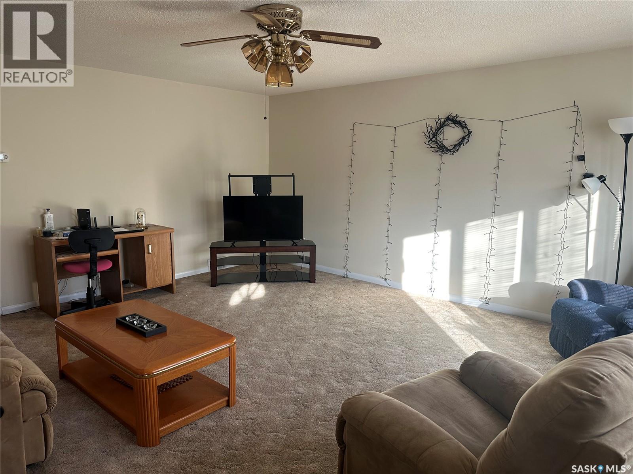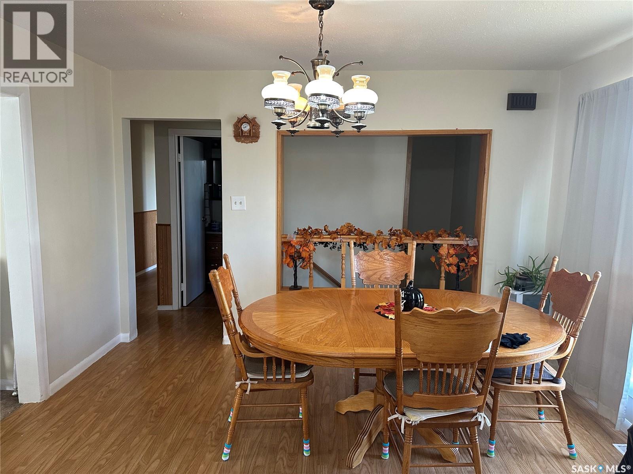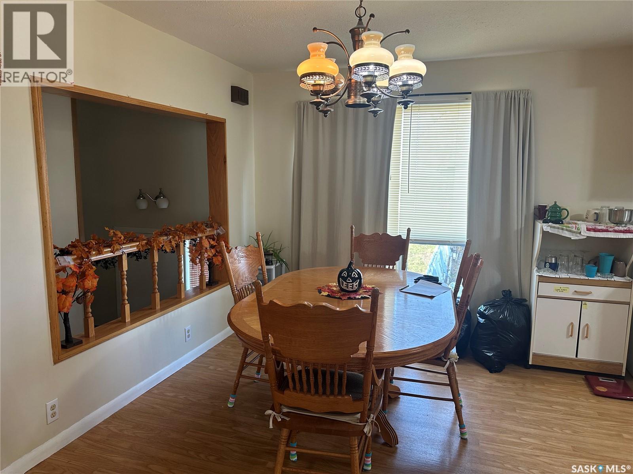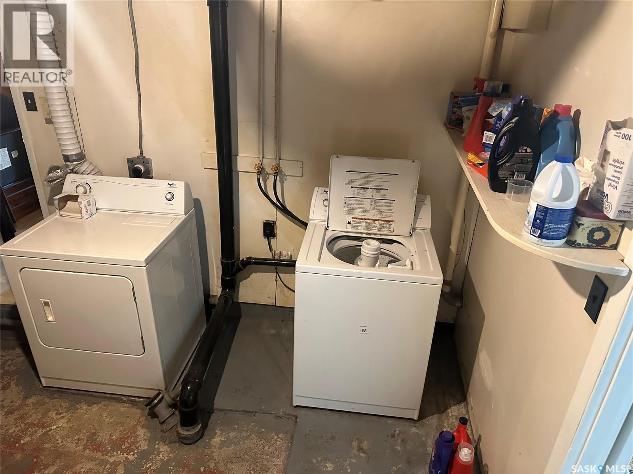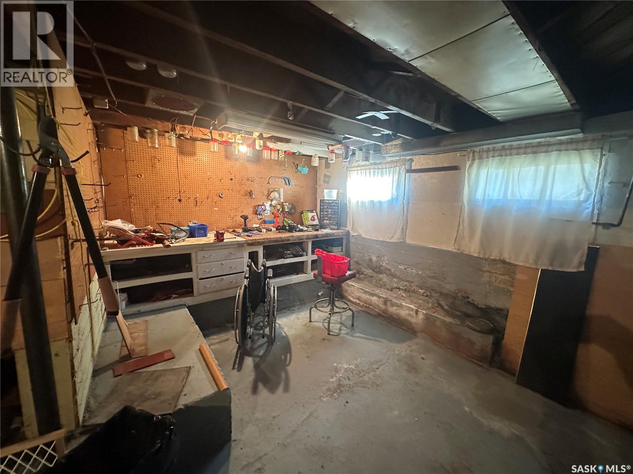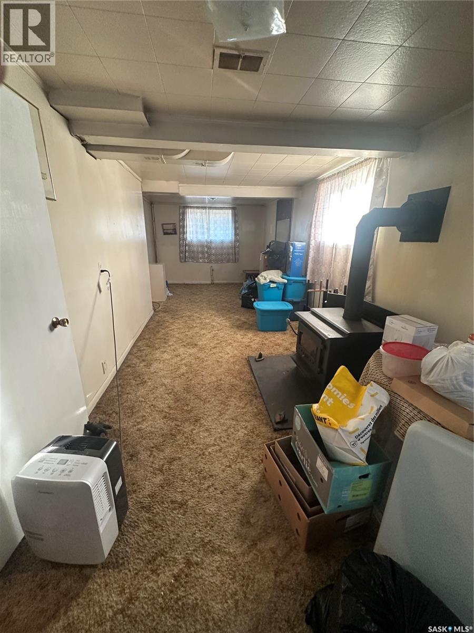Lorri Walters – Saskatoon REALTOR®
- Call or Text: (306) 221-3075
- Email: lorri@royallepage.ca
MLS®
Description
Details
- Price:
- Type:
- Exterior:
- Garages:
- Bathrooms:
- Basement:
- Year Built:
- Style:
- Roof:
- Bedrooms:
- Frontage:
- Sq. Footage:
Equipment:
207 Green Street Creighton, Saskatchewan S0P 0A0
4 Bedroom
2 Bathroom
1,280 ft2
Bi-Level
$179,900
Turn key residency at its finest, spacious yard with garage and workshop/office areas, this spacious bi-level offers 3 large bedrooms on the main level and 1 large bedroom in the basement. Large grand room in lower level, several upgrades, this home has plenty to offer. Bird's eye view from the backyard would make a great sitting BBQ pit area. Call today to view. (SRR). (id:62517)
Property Details
| MLS® Number | SK021870 |
| Property Type | Single Family |
| Structure | Deck |
Building
| Bathroom Total | 2 |
| Bedrooms Total | 4 |
| Appliances | Central Vacuum |
| Architectural Style | Bi-level |
| Basement Type | Full |
| Constructed Date | 1965 |
| Heating Fuel | Electric |
| Size Interior | 1,280 Ft2 |
| Type | House |
Parking
| Detached Garage | |
| Parking Pad | |
| Gravel | |
| Heated Garage | |
| Parking Space(s) | 4 |
Land
| Acreage | No |
Rooms
| Level | Type | Length | Width | Dimensions |
|---|---|---|---|---|
| Basement | Laundry Room | 12 ft | 8 ft | 12 ft x 8 ft |
| Basement | Other | 31 ft | 11 ft | 31 ft x 11 ft |
| Basement | Bedroom | 11 ft | 18 ft | 11 ft x 18 ft |
| Basement | 3pc Bathroom | 6 ft | 5 ft | 6 ft x 5 ft |
| Main Level | Living Room | 16 ft | 18 ft | 16 ft x 18 ft |
| Main Level | Dining Room | 10 ft | 13 ft | 10 ft x 13 ft |
| Main Level | Primary Bedroom | 11 ft | 15 ft | 11 ft x 15 ft |
| Main Level | Bedroom | 12 ft | 12 ft | 12 ft x 12 ft |
| Main Level | Bedroom | 9 ft | 15 ft | 9 ft x 15 ft |
| Main Level | 4pc Bathroom | 8 ft | 5 ft | 8 ft x 5 ft |
https://www.realtor.ca/real-estate/29039927/207-green-street-creighton
Contact Us
Contact us for more information

Scott Tibble
Salesperson
www.swanriverhomes.com/
Royal LePage Martin Liberty (Sask) Realty
640 Main Street
Moosomin, Saskatchewan S0G 3N0
640 Main Street
Moosomin, Saskatchewan S0G 3N0
(306) 434-8733
(204) 726-1378
