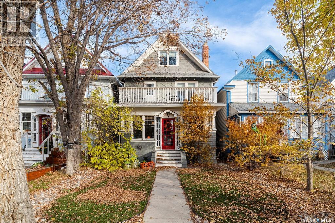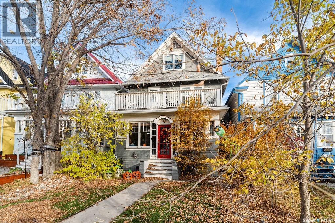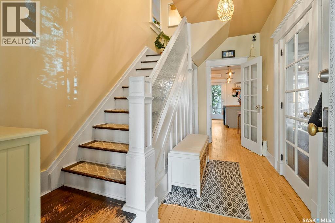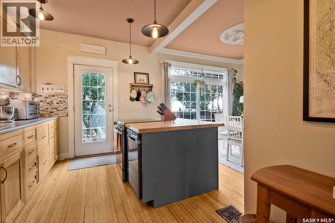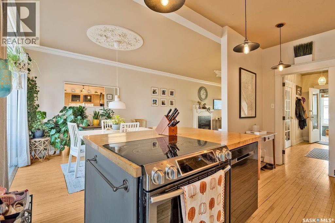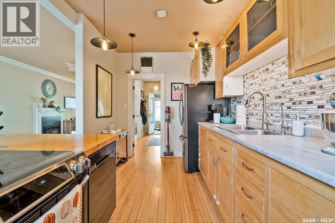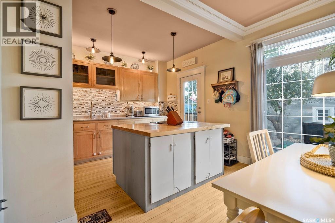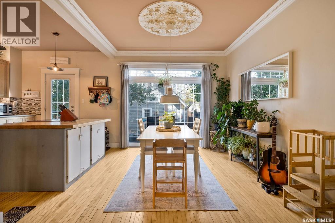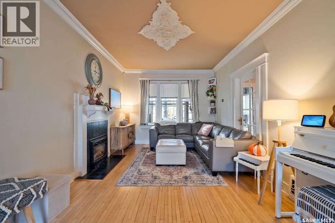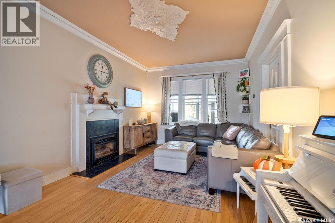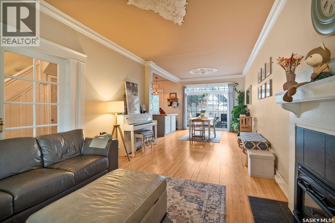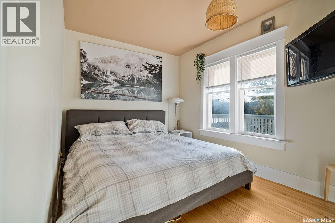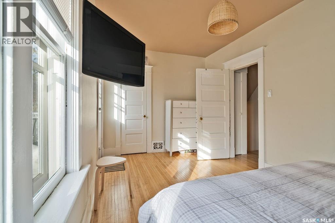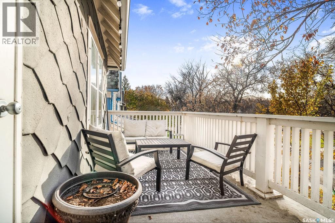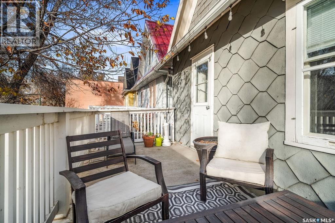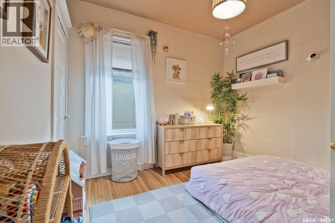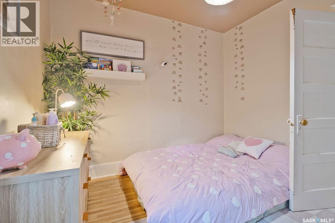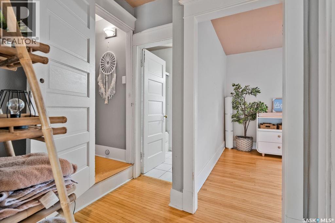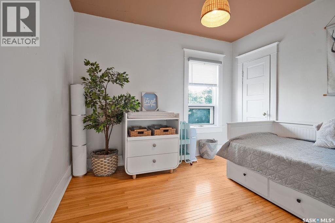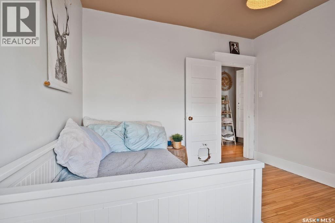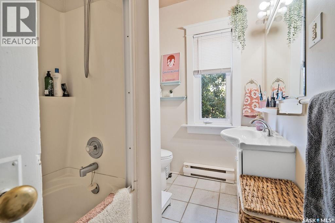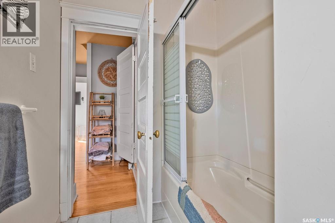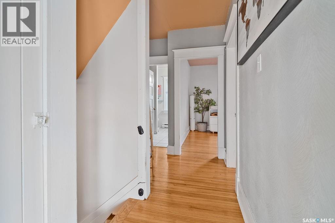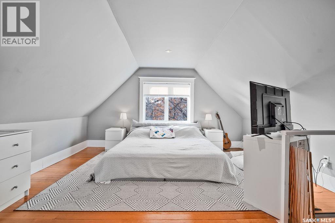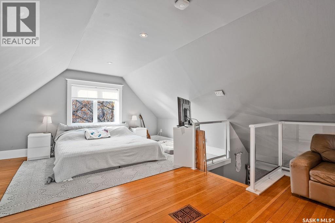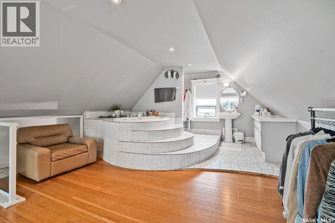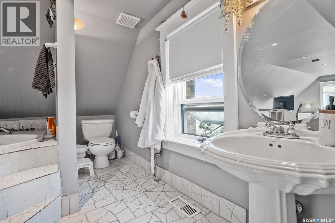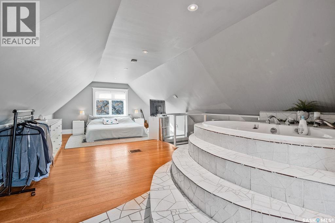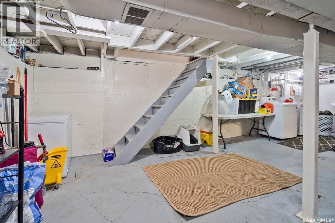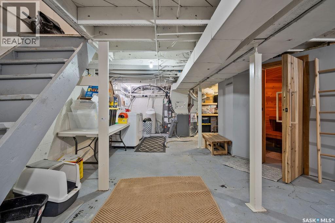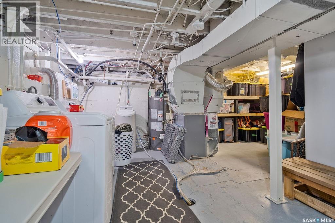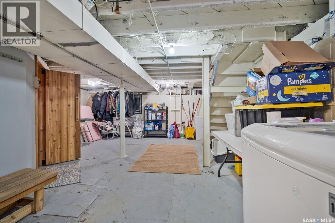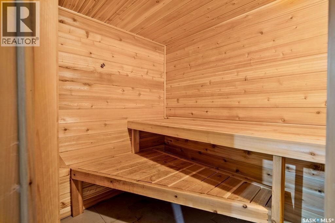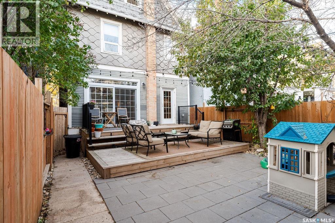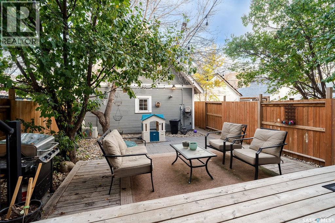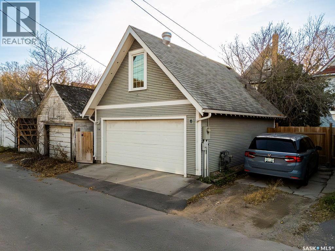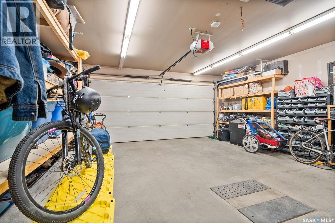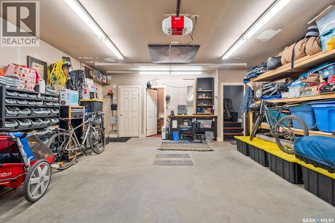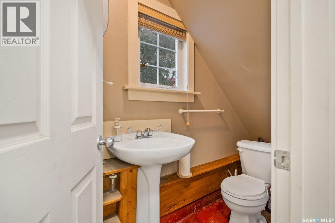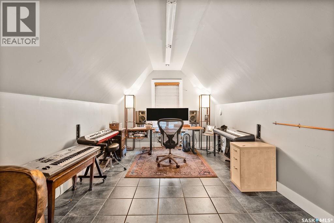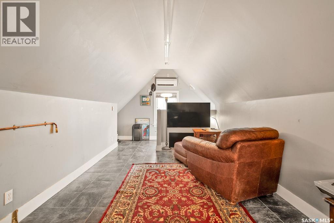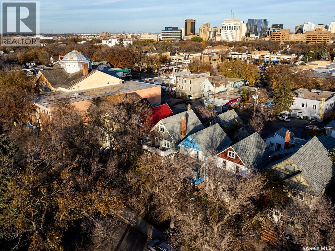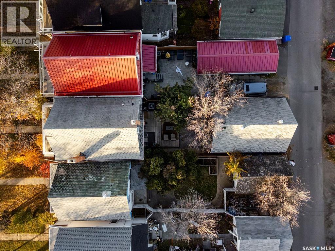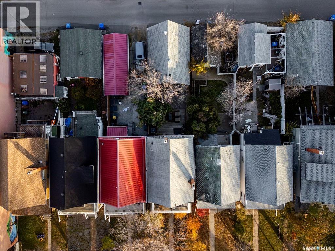Lorri Walters – Saskatoon REALTOR®
- Call or Text: (306) 221-3075
- Email: lorri@royallepage.ca
Description
Details
- Price:
- Type:
- Exterior:
- Garages:
- Bathrooms:
- Basement:
- Year Built:
- Style:
- Roof:
- Bedrooms:
- Frontage:
- Sq. Footage:
2137 Cameron Street Regina, Saskatchewan S4T 2V7
$449,900
Welcome to Cathedral – a vibrant community known for its charming character, walkable lifestyle, and local shops! If you’ve been dreaming of morning coffee runs and a friendly neighbourhood vibe, 2137 Cameron Street might just be the one. This 1601 sq ft 2 ½ storey home blends classic charm with modern comfort. A large and inviting front porch greets you at the door - the perfect spot to sip your morning coffee. Step inside to a spacious entryway leading into the open-concept kitchen and dining area. The kitchen offers a built-in stove, an island, and timeless maple cabinetry. Large patio doors flood the space with natural light. Just off the kitchen, enjoy a cozy living room featuring a gas fireplace that sets the tone for relaxing nights in. Head upstairs to discover three good sized bedrooms, including one with a charming balcony overlooking the tree-lined street. A 4-piece bath completes this level. Keep going up and you’ll find a cool loft retreat! This versatile space includes its own 3-piece ensuite with a jacuzzi tub. Whether you need a private primary suite, creative workspace, or guest hideaway, this level delivers flexibility in all the best ways. The fully re-engineered basement is open for development and provides loads of storage space, plus laundry and an unexpected bonus - your very own sauna to unwind after a long day! Outside, the oversized deck is ready for summer BBQs and gatherings, complete with under-deck lighting to set the perfect evening vibe. The yard is maintenance-free, giving you more time to enjoy and less time spent on upkeep. The 20x24 insulated and heated garage offers even more excitement with a convenient half bath on the main level, plus a loft area above - perfect for a studio, music room, games area, or guest suite. The possibilities are endless! Convenience, comfort, character - this home really does have it all. Come experience everything Cathedral living has to offer at 2137 Cameron Street. Your next chapter starts here! (id:62517)
Property Details
| MLS® Number | SK021841 |
| Property Type | Single Family |
| Neigbourhood | Cathedral RG |
| Features | Treed, Rectangular, Balcony |
| Structure | Deck, Patio(s) |
Building
| Bathroom Total | 2 |
| Bedrooms Total | 4 |
| Appliances | Washer, Refrigerator, Dishwasher, Dryer, Microwave, Garburator, Oven - Built-in, Window Coverings, Garage Door Opener Remote(s), Stove |
| Architectural Style | 2 Level |
| Basement Development | Unfinished |
| Basement Type | Full (unfinished) |
| Constructed Date | 1912 |
| Cooling Type | Central Air Conditioning |
| Fireplace Fuel | Gas |
| Fireplace Present | Yes |
| Fireplace Type | Conventional |
| Heating Fuel | Natural Gas |
| Heating Type | Forced Air |
| Stories Total | 3 |
| Size Interior | 1,601 Ft2 |
| Type | House |
Parking
| Detached Garage | |
| Heated Garage | |
| Parking Space(s) | 3 |
Land
| Acreage | No |
| Fence Type | Fence |
| Landscape Features | Lawn |
| Size Irregular | 3126.00 |
| Size Total | 3126 Sqft |
| Size Total Text | 3126 Sqft |
Rooms
| Level | Type | Length | Width | Dimensions |
|---|---|---|---|---|
| Second Level | Bedroom | 16.1' x 8.8' | ||
| Second Level | Bedroom | 9.8' x 9.8' | ||
| Second Level | Bedroom | 10' x 10.7' | ||
| Second Level | 4pc Bathroom | 9' x 5.8' | ||
| Third Level | Primary Bedroom | 14.3' x 13.4' | ||
| Third Level | 3pc Ensuite Bath | 14.3' x 14' | ||
| Main Level | Living Room | 11' x 17.8' | ||
| Main Level | Kitchen | 15.3' x 8.3' | ||
| Main Level | Dining Room | 11.3' x 10' | ||
| Loft | Loft | 27' x 9'10 |
https://www.realtor.ca/real-estate/29037987/2137-cameron-street-regina-cathedral-rg
Contact Us
Contact us for more information

Jessica Stevenson
Salesperson
1362 Lorne Street
Regina, Saskatchewan S4R 2K1
(306) 779-3000
(306) 779-3001
www.realtyexecutivesdiversified.com/

Caitlyn Shamaya
Salesperson
www.intentionalrealestate.ca/
www.facebook.com/caitshamayarealestate
www.instagram.com/caitshamaya
1362 Lorne Street
Regina, Saskatchewan S4R 2K1
(306) 779-3000
(306) 779-3001
www.realtyexecutivesdiversified.com/
