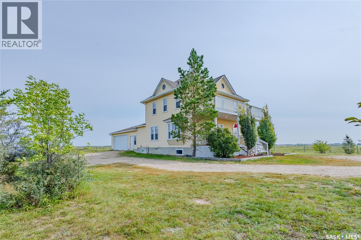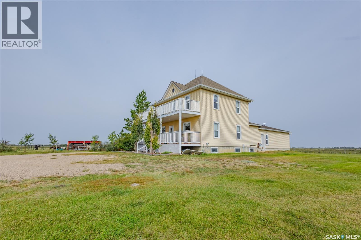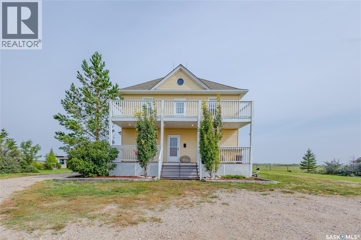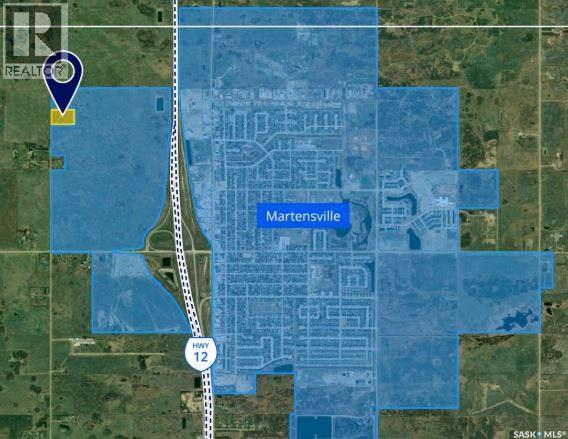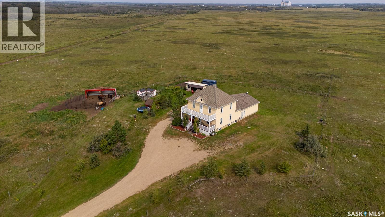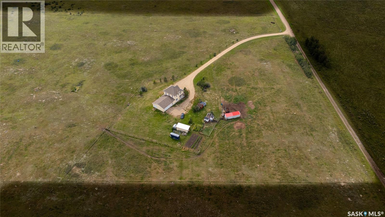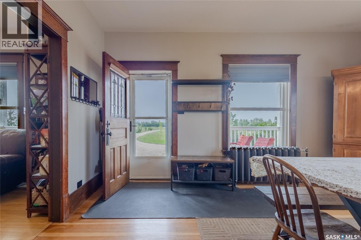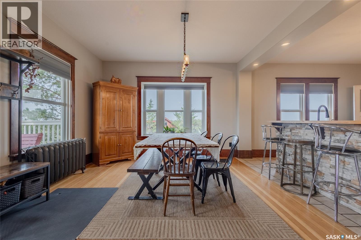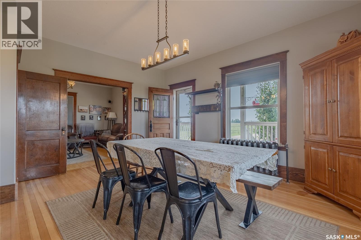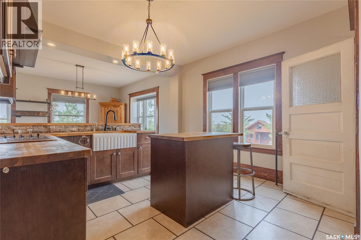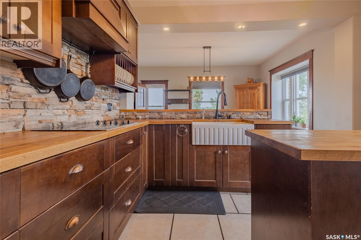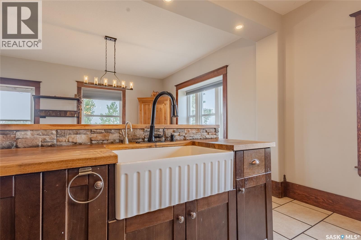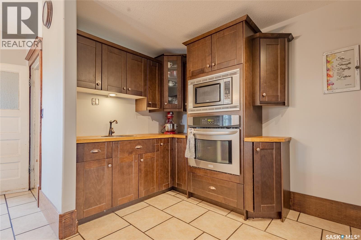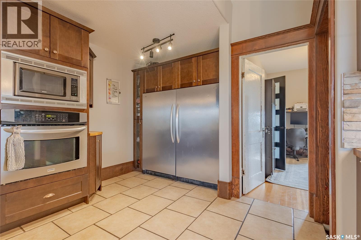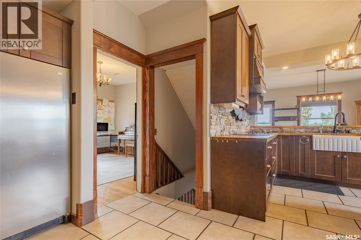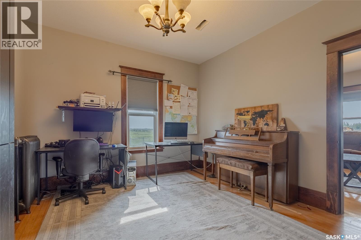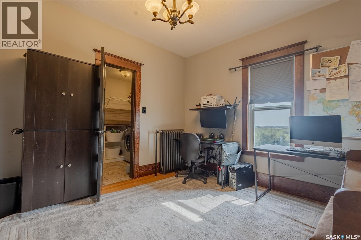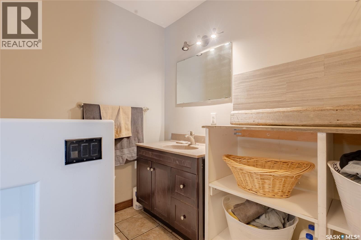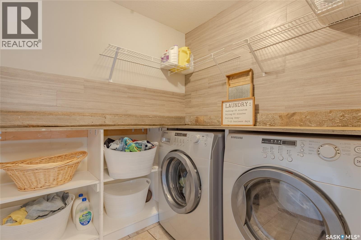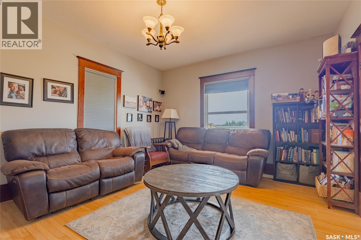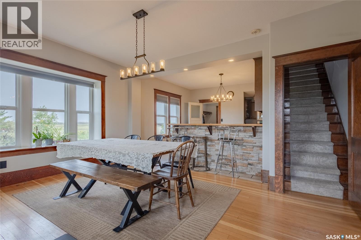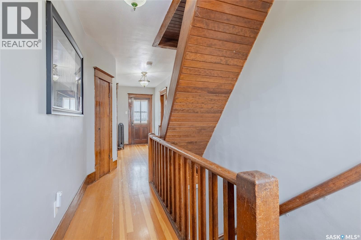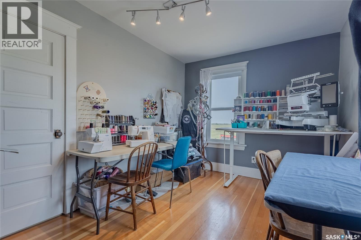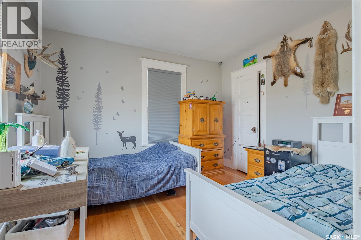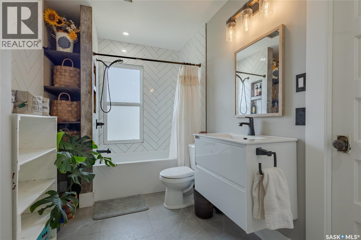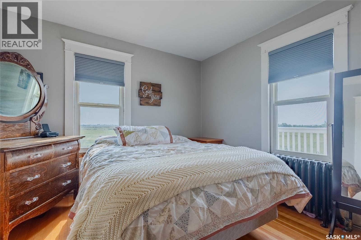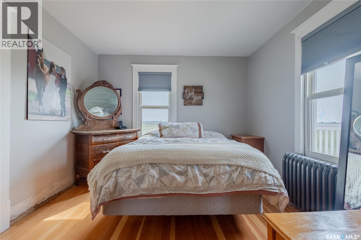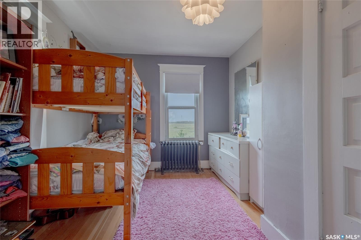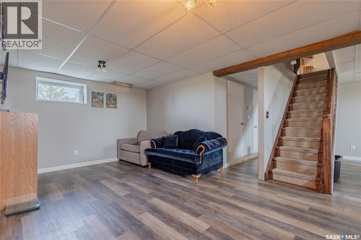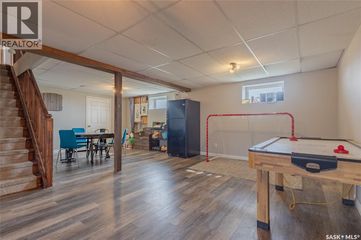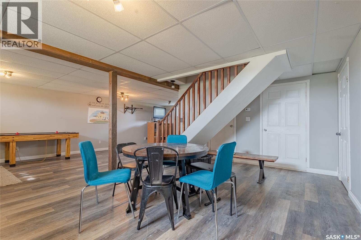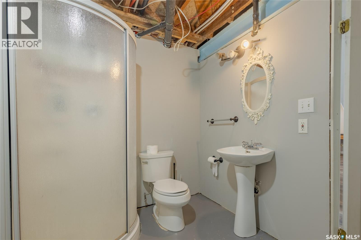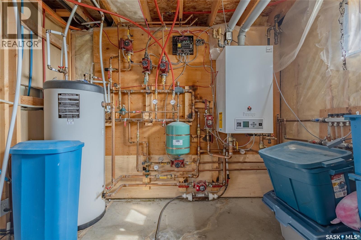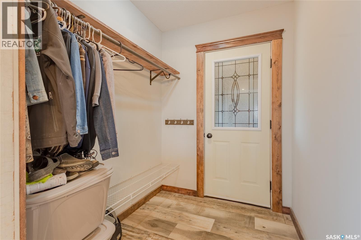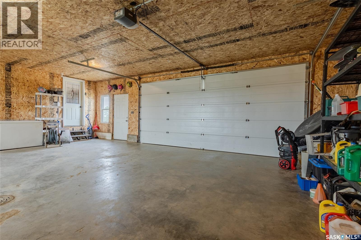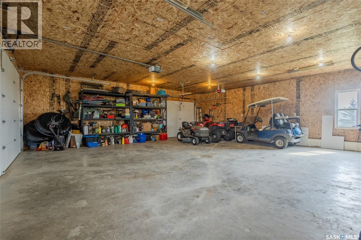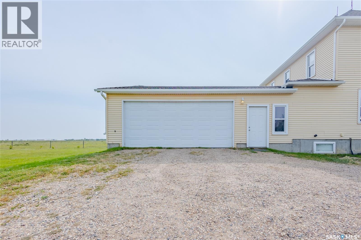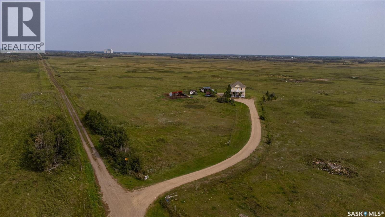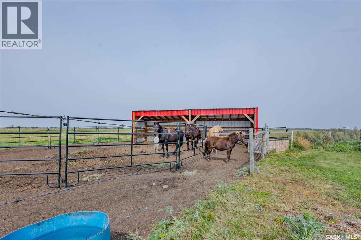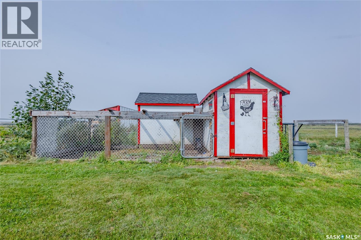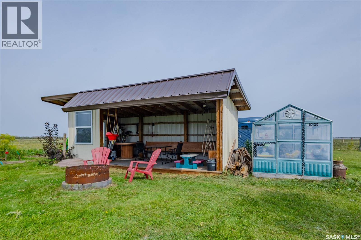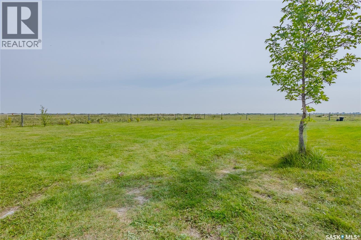Lorri Walters – Saskatoon REALTOR®
- Call or Text: (306) 221-3075
- Email: lorri@royallepage.ca
Description
Details
- Price:
- Type:
- Exterior:
- Garages:
- Bathrooms:
- Basement:
- Year Built:
- Style:
- Roof:
- Bedrooms:
- Frontage:
- Sq. Footage:
Prairie View Acreage Corman Park Rm No. 344, Saskatchewan S0K 2T0
$729,900
Prime Acreage & Long-Term Investment Opportunity! Located just 2 km NW of the new Martensville Rec Center, this 10-acre property offers the rare opportunity to enjoy acreage living today with strong, built-in future development potential. Surrounded by land already annexed into the City of Martensville and included in the Trilogy Ranch West Sector Development Plan, this is a strategic location positioned near a future commercial district and joint-use school. Whether you're looking for space, privacy, and a place to call home, or you're searching for a smart buy-and-hold, this property checks both boxes. Inside, the home offers 9' ceilings, hardwood floors, and a thoughtful layout. The kitchen is ideal for cooking and gathering, featuring a large eat-up island, butcher block peninsula, built-in oven and cooktop, stone backsplash, oversized fridge and stand-up freezer, plus a convenient back prep/storage area. The main floor also includes a spacious dining area, bright living room, home office/den, and main floor laundry with a half bath. Upstairs you’ll find four bedrooms (one without closet) and an updated bathroom with tiled shower. A walkout balcony offers beautiful prairie sunset views, and the insulated attic provides future expansion potential. The home was moved onto a new basement in 2006 with egress windows, offering additional bedroom options if desired. The lower level features a rec room, bathroom, and ample storage. A 30’x30’ triple attached garage (added 2009) is fully insulated with in-floor heat and a floor drain, ideal for extra equipment or a workshop. The acreage is fully fenced, connected to city water, and includes a chicken coop, corral, and shed. Recent upgrades include newer windows and shingles. This is a unique property where you can live the acreage lifestyle now, while also securing land in the direct path of Martensville's future growth. Opportunities like this are few and far between. Call your Realtor today! (id:62517)
Property Details
| MLS® Number | SK021767 |
| Property Type | Single Family |
| Community Features | School Bus |
| Features | Acreage, Treed, Rectangular, Balcony, No Bush |
Building
| Bathroom Total | 3 |
| Bedrooms Total | 4 |
| Appliances | Washer, Refrigerator, Dishwasher, Dryer, Microwave, Oven - Built-in, Window Coverings, Garage Door Opener Remote(s), Stove |
| Architectural Style | 2 Level |
| Basement Development | Finished |
| Basement Type | Full (finished) |
| Constructed Date | 1917 |
| Heating Fuel | Natural Gas |
| Heating Type | Hot Water, In Floor Heating |
| Stories Total | 2 |
| Size Interior | 1,740 Ft2 |
| Type | House |
Parking
| Attached Garage | |
| Gravel | |
| Heated Garage | |
| Parking Space(s) | 8 |
Land
| Acreage | Yes |
| Fence Type | Fence |
| Landscape Features | Lawn, Garden Area |
| Size Irregular | 10.00 |
| Size Total | 10 Ac |
| Size Total Text | 10 Ac |
Rooms
| Level | Type | Length | Width | Dimensions |
|---|---|---|---|---|
| Second Level | Bedroom | 12 ft ,3 in | 8 ft ,11 in | 12 ft ,3 in x 8 ft ,11 in |
| Second Level | Bedroom | 11 ft ,1 in | 10 ft | 11 ft ,1 in x 10 ft |
| Second Level | 4pc Bathroom | 12 ft ,3 in | 6 ft | 12 ft ,3 in x 6 ft |
| Second Level | Bedroom | 11 ft ,3 in | 10 ft ,7 in | 11 ft ,3 in x 10 ft ,7 in |
| Second Level | Bedroom | 12 ft ,3 in | 9 ft ,2 in | 12 ft ,3 in x 9 ft ,2 in |
| Basement | Other | 27 ft ,5 in | 12 ft ,3 in | 27 ft ,5 in x 12 ft ,3 in |
| Basement | Family Room | 12 ft ,9 in | 11 ft ,6 in | 12 ft ,9 in x 11 ft ,6 in |
| Basement | Other | 9 ft ,2 in | 6 ft ,6 in | 9 ft ,2 in x 6 ft ,6 in |
| Basement | 3pc Bathroom | 9 ft ,2 in | 6 ft ,6 in | 9 ft ,2 in x 6 ft ,6 in |
| Basement | Other | 14 ft | 8 ft ,10 in | 14 ft x 8 ft ,10 in |
| Basement | Storage | 8 ft ,10 in | 6 ft | 8 ft ,10 in x 6 ft |
| Main Level | Living Room | 13 ft ,5 in | 12 ft ,11 in | 13 ft ,5 in x 12 ft ,11 in |
| Main Level | Den | 12 ft ,10 in | 11 ft ,4 in | 12 ft ,10 in x 11 ft ,4 in |
| Main Level | Laundry Room | 10 ft ,4 in | 6 ft ,6 in | 10 ft ,4 in x 6 ft ,6 in |
| Main Level | Other | 9 ft ,10 in | 6 ft ,8 in | 9 ft ,10 in x 6 ft ,8 in |
| Main Level | Kitchen | 12 ft ,6 in | 12 ft ,3 in | 12 ft ,6 in x 12 ft ,3 in |
| Main Level | Dining Room | 13 ft ,9 in | 12 ft ,6 in | 13 ft ,9 in x 12 ft ,6 in |
https://www.realtor.ca/real-estate/29034433/prairie-view-acreage-corman-park-rm-no-344
Contact Us
Contact us for more information

Joel Dyck
Salesperson
www.facebook.com/joel.dyck.7
www.instagram.com/joeldyckyxe/
111 2nd Avenue South, Unit 400
Saskatoon, Saskatchewan S7K 1K6
(888) 204-8554
