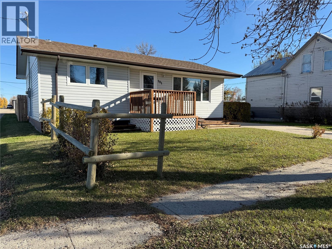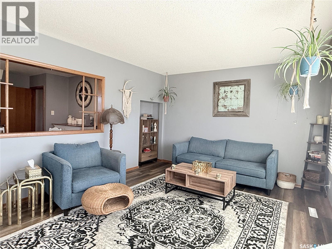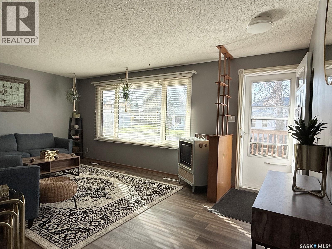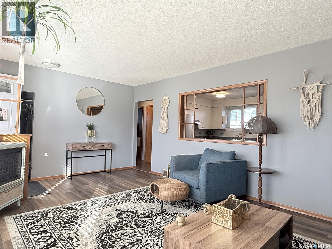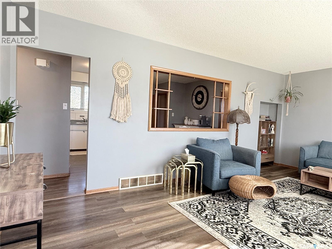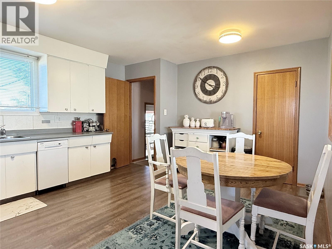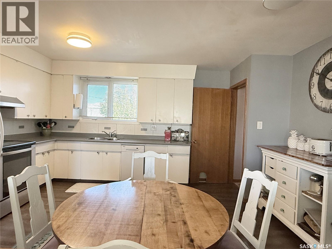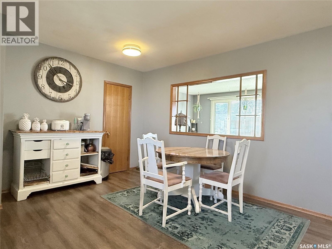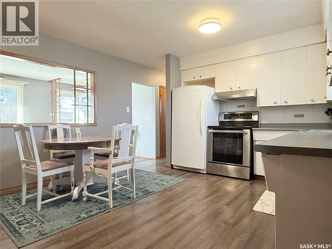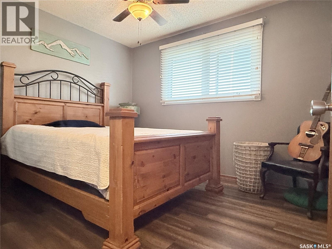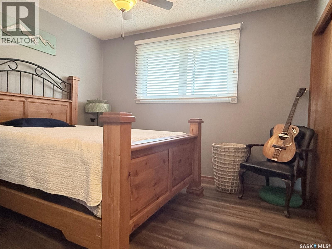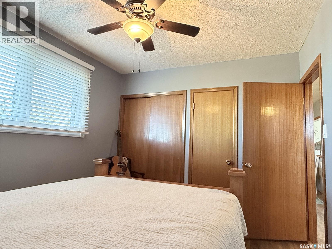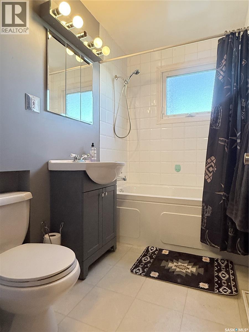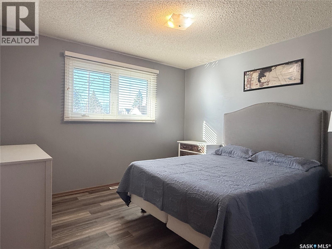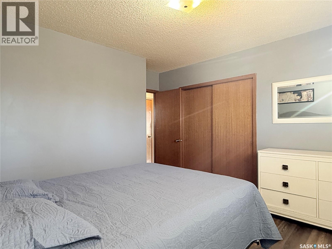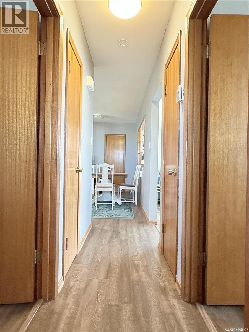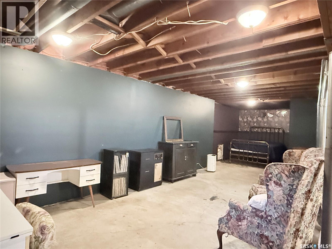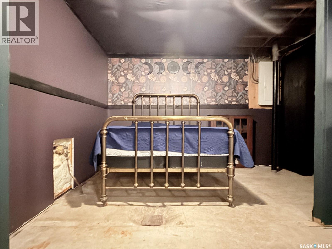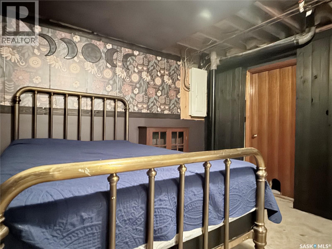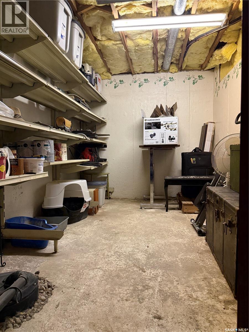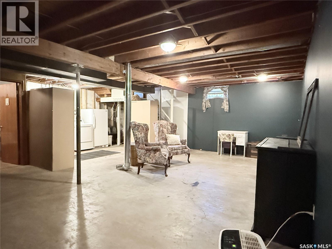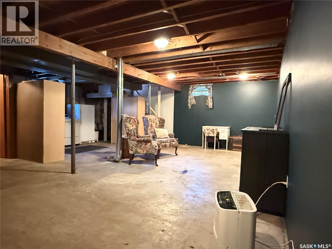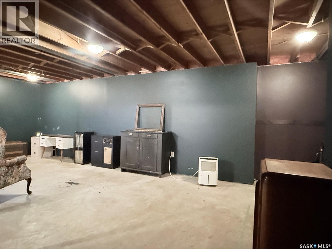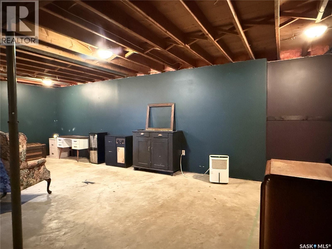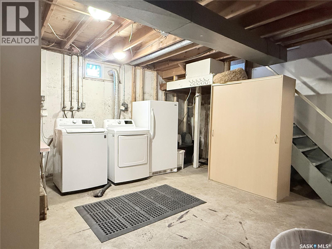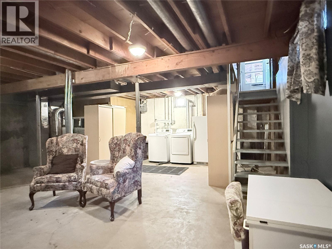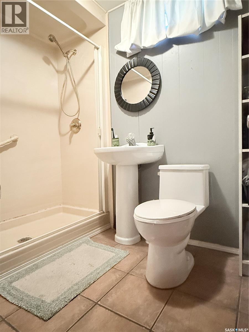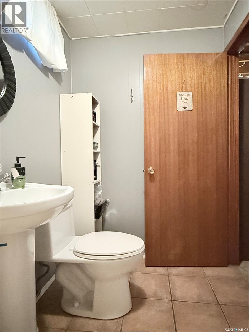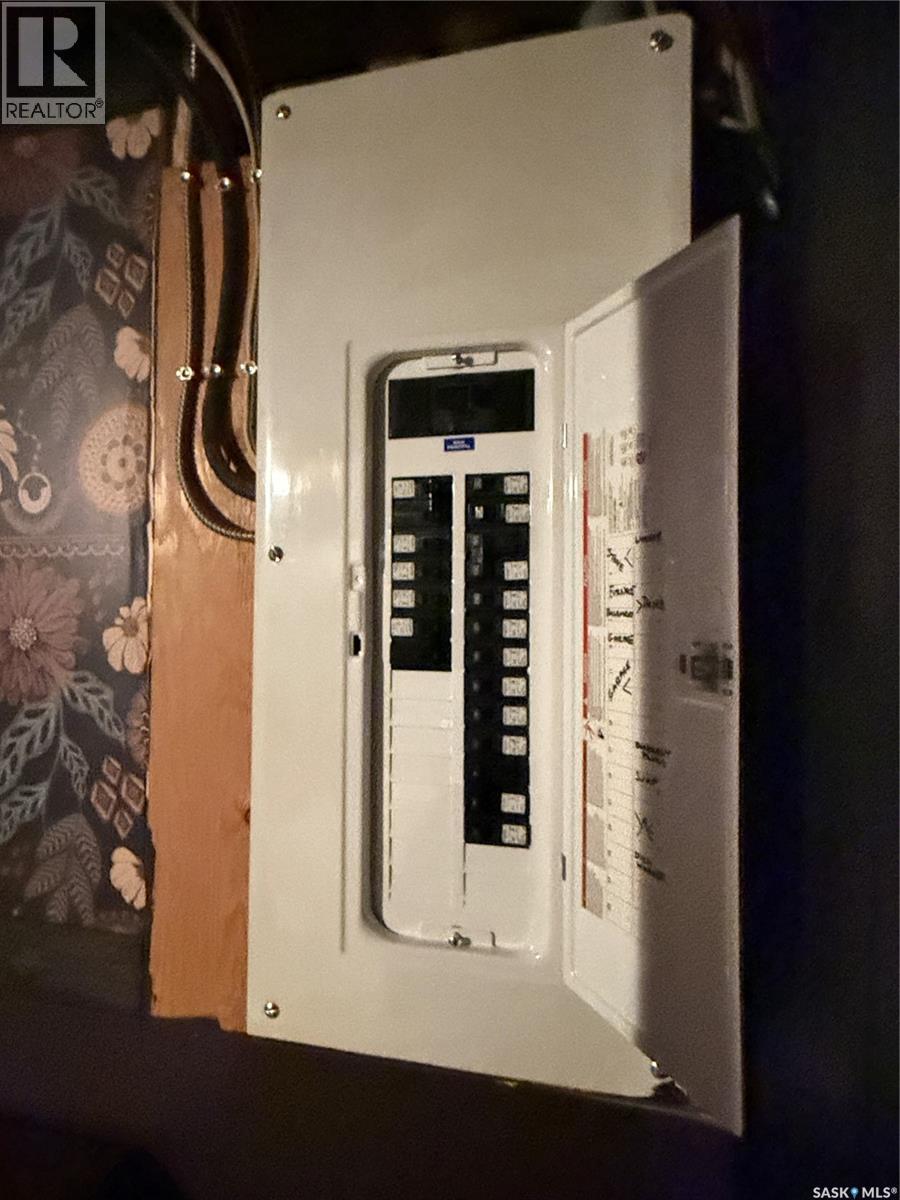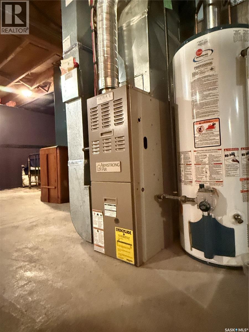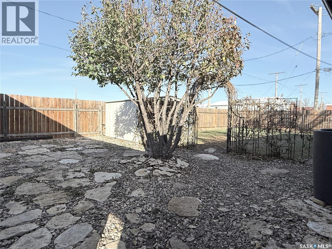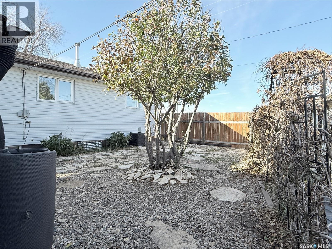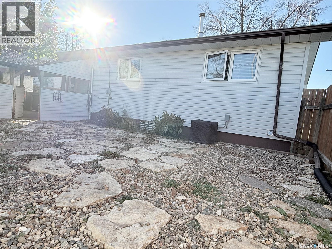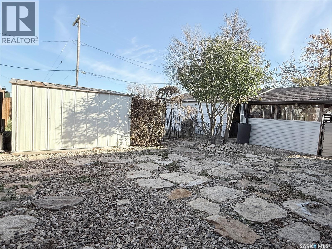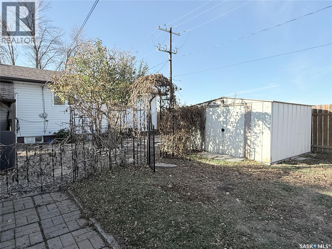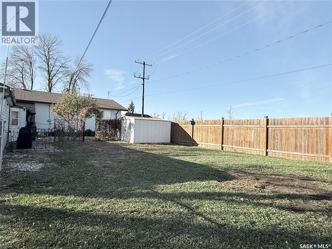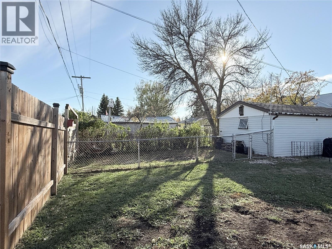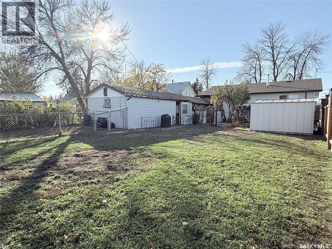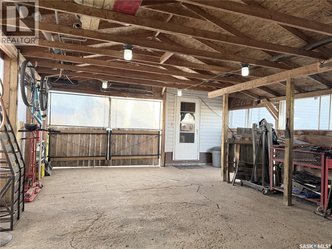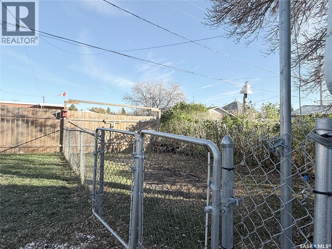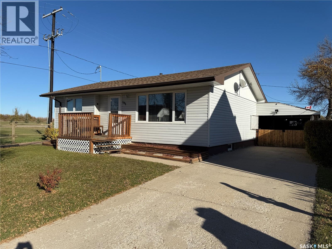Lorri Walters – Saskatoon REALTOR®
- Call or Text: (306) 221-3075
- Email: lorri@royallepage.ca
Description
Details
- Price:
- Type:
- Exterior:
- Garages:
- Bathrooms:
- Basement:
- Year Built:
- Style:
- Roof:
- Bedrooms:
- Frontage:
- Sq. Footage:
101 Young Street Neudorf, Saskatchewan S0A 2T0
$98,000
Welcome to 101 Young Street in the friendly village of Neudorf, SK — a place where small-town charm and practical living come together beautifully. Built in 1966, this well-cared-for 896 sq ft bungalow offers comfort, function, and room to grow. The main floor feels bright and welcoming, with two comfortable bedrooms, a cheerful 4-piece bathroom, a spacious living room, and an inviting eat-in kitchen — the kind of space where morning coffee just tastes better with the sunlight streaming through the updated windows. The basement is partially finished — flooring is the last step to complete — and offers plenty of potential for a cozy family room, 3-piece bath with walk-in shower, laundry area, and tons of storage. Outside, you’ll appreciate the detached 14 x 22 heated garage with a 220 plug and a 100-amp panel, plus a handy 18 x 20 carport that can easily be enclosed to keep out the elements. The fully fenced yard includes a second gated area perfect for RV parking or extra vehicles. Out back, enjoy a relaxing rock-scaped area paired with a patio, storage shed, and just the right amount of lawn for kids or pets to play. Vinyl plank flooring adds easy upkeep throughout, and the home includes central air, a 200-amp panel, and a concrete driveway. Neudorf itself packs a lot into its friendly streets — grocery store, pizza shop, coffee shop and vendor market, post office, tattoo studio, gas station, library, and elementary school (with high school students bused to Lemberg). There’s also a skating and curling rink, golf course, ball diamonds, nature trails, community hall, and a new daycare! It’s the kind of place where neighbours wave, life moves a little slower, and coming home just feels right (id:62517)
Property Details
| MLS® Number | SK021764 |
| Property Type | Single Family |
| Features | Treed, Lane, Rectangular, Sump Pump |
| Structure | Deck, Patio(s) |
Building
| Bathroom Total | 2 |
| Bedrooms Total | 2 |
| Appliances | Washer, Refrigerator, Dishwasher, Dryer, Freezer, Window Coverings, Hood Fan, Storage Shed, Stove |
| Architectural Style | Bungalow |
| Basement Development | Partially Finished |
| Basement Type | Full (partially Finished) |
| Constructed Date | 1966 |
| Cooling Type | Central Air Conditioning |
| Heating Fuel | Natural Gas |
| Heating Type | Forced Air |
| Stories Total | 1 |
| Size Interior | 896 Ft2 |
| Type | House |
Parking
| Detached Garage | |
| Carport | |
| R V | |
| Heated Garage | |
| Parking Space(s) | 4 |
Land
| Acreage | No |
| Fence Type | Fence |
| Landscape Features | Lawn |
| Size Frontage | 50 Ft |
| Size Irregular | 6000.00 |
| Size Total | 6000 Sqft |
| Size Total Text | 6000 Sqft |
Rooms
| Level | Type | Length | Width | Dimensions |
|---|---|---|---|---|
| Basement | Family Room | 23 ft ,9 in | 10 ft ,10 in | 23 ft ,9 in x 10 ft ,10 in |
| Basement | Other | 11 ft ,9 in | 7 ft ,10 in | 11 ft ,9 in x 7 ft ,10 in |
| Basement | Storage | 12 ft ,3 in | 7 ft ,11 in | 12 ft ,3 in x 7 ft ,11 in |
| Basement | 3pc Bathroom | 7 ft ,9 in | 5 ft | 7 ft ,9 in x 5 ft |
| Basement | Laundry Room | 15 ft ,6 in | 11 ft ,8 in | 15 ft ,6 in x 11 ft ,8 in |
| Main Level | Foyer | 5 ft ,7 in | 3 ft ,7 in | 5 ft ,7 in x 3 ft ,7 in |
| Main Level | Kitchen/dining Room | 15 ft ,6 in | 12 ft ,11 in | 15 ft ,6 in x 12 ft ,11 in |
| Main Level | Living Room | 19 ft ,3 in | 12 ft | 19 ft ,3 in x 12 ft |
| Main Level | Bedroom | 11 ft ,4 in | 9 ft ,6 in | 11 ft ,4 in x 9 ft ,6 in |
| Main Level | 4pc Bathroom | 8 ft | 4 ft ,11 in | 8 ft x 4 ft ,11 in |
| Main Level | Primary Bedroom | 11 ft ,4 in | 11 ft | 11 ft ,4 in x 11 ft |
https://www.realtor.ca/real-estate/29037568/101-young-street-neudorf
Contact Us
Contact us for more information

Lisa Kirkwood
Salesperson
32 Smith Street West
Yorkton, Saskatchewan S3N 3X5
(306) 783-6666
(306) 782-4446

