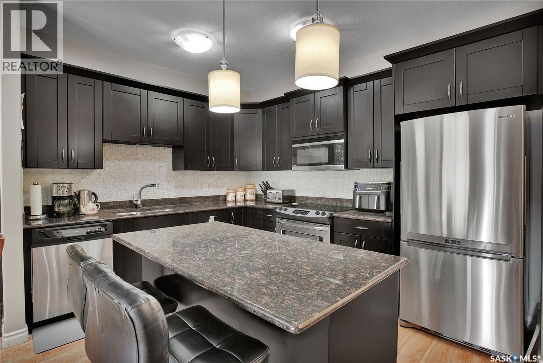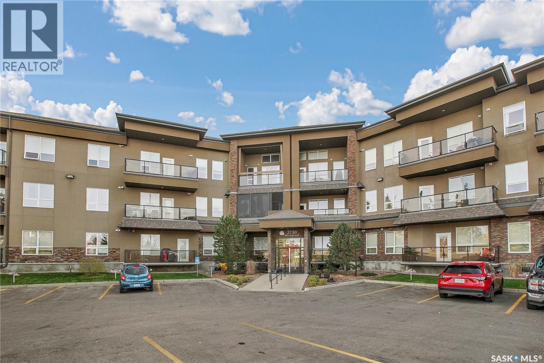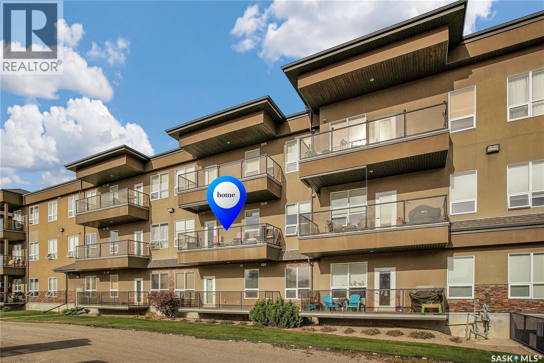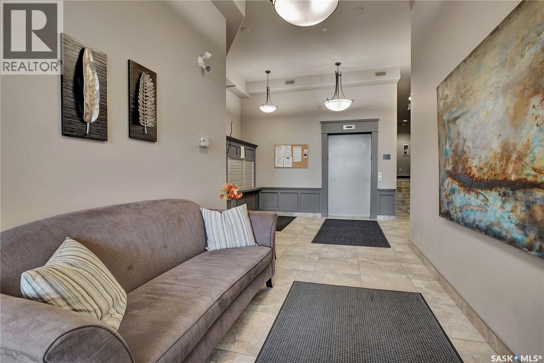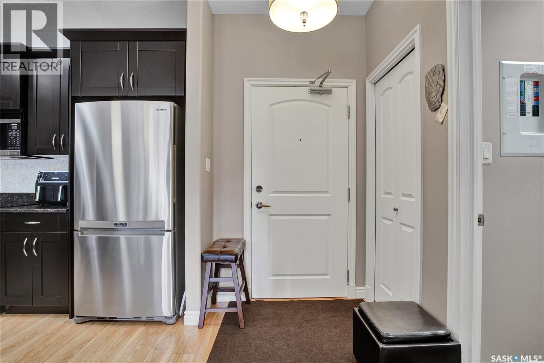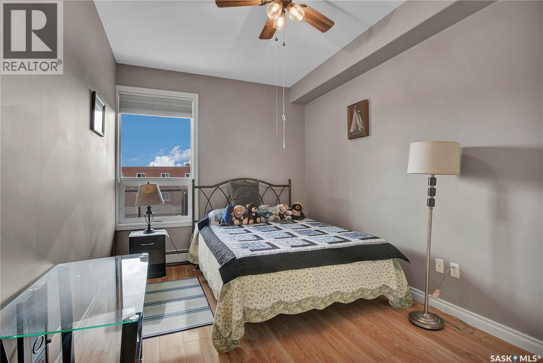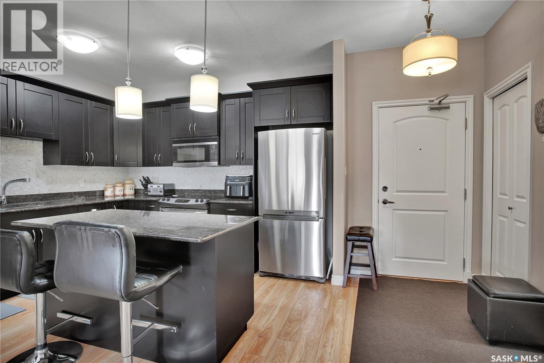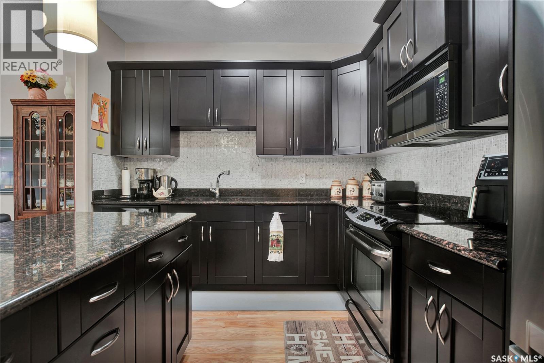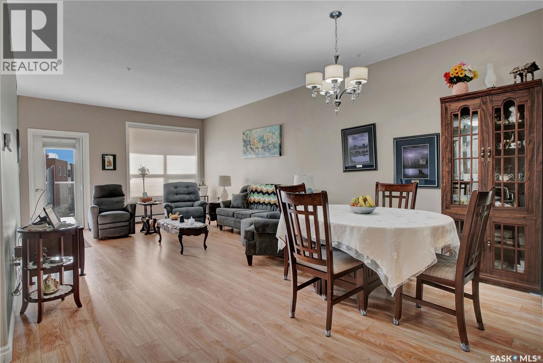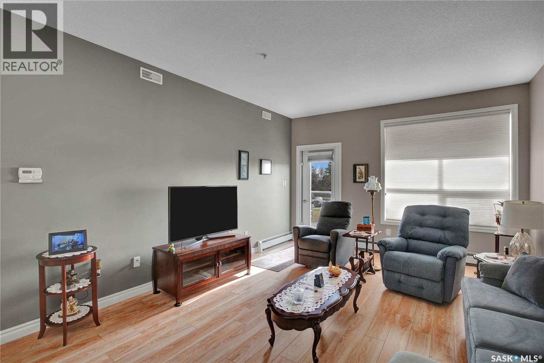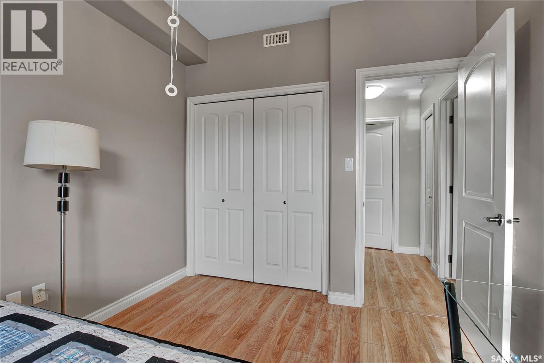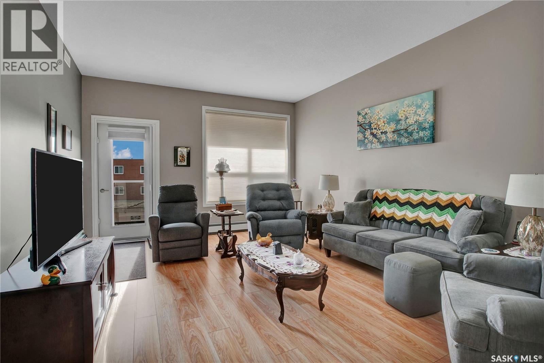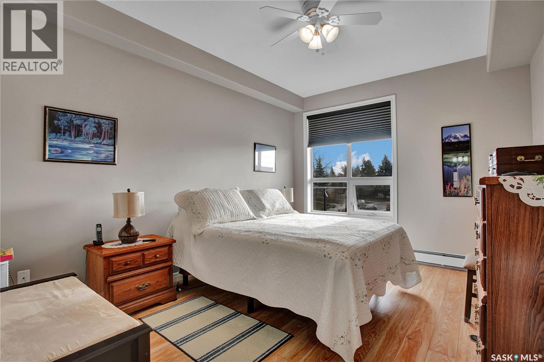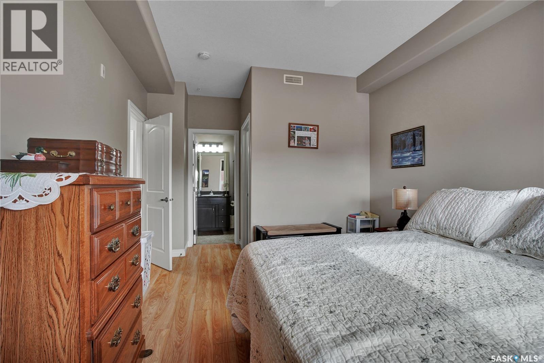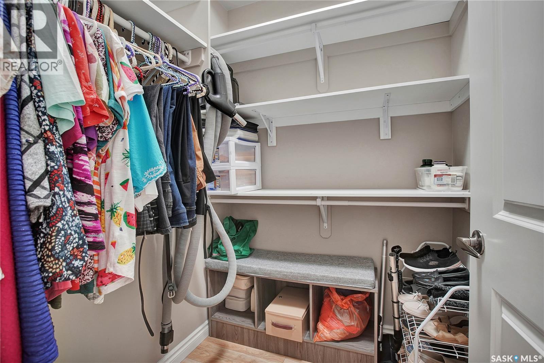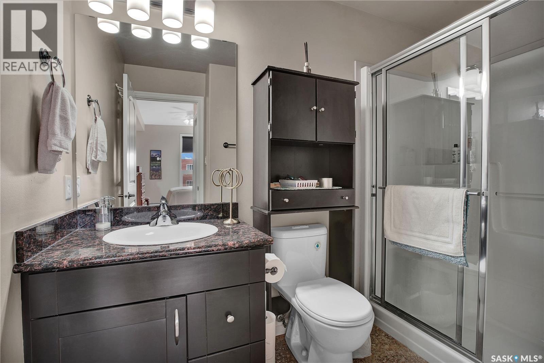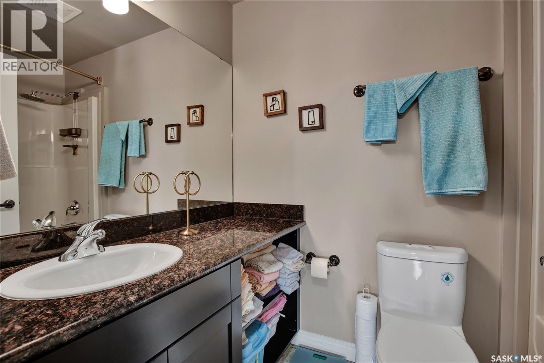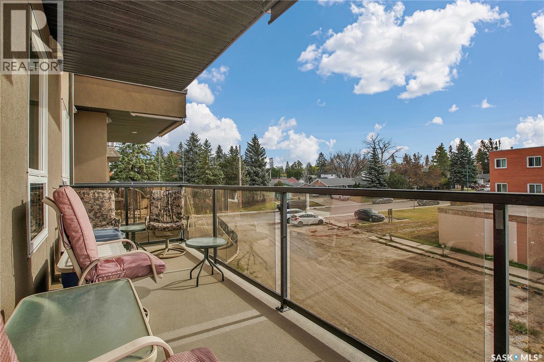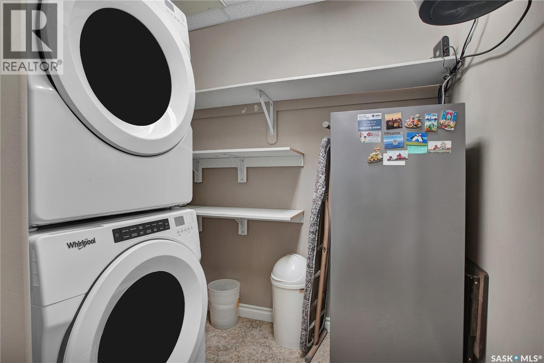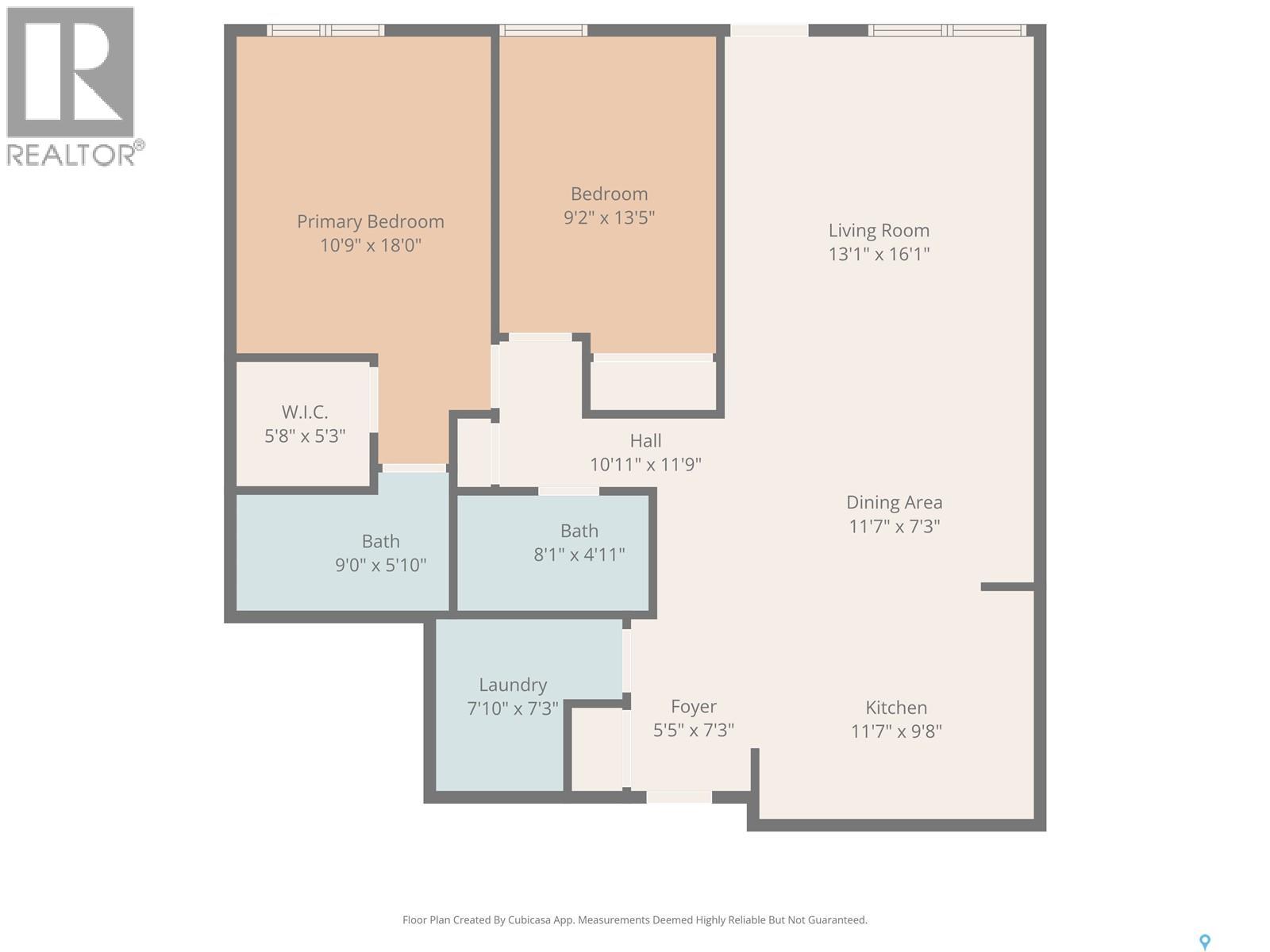Lorri Walters – Saskatoon REALTOR®
- Call or Text: (306) 221-3075
- Email: lorri@royallepage.ca
Description
Details
- Price:
- Type:
- Exterior:
- Garages:
- Bathrooms:
- Basement:
- Year Built:
- Style:
- Roof:
- Bedrooms:
- Frontage:
- Sq. Footage:
209 2730 Main Street Saskatoon, Saskatchewan S7H 0M2
$385,000Maintenance,
$486.85 Monthly
Maintenance,
$486.85 MonthlyPristine condo at Silverleaf Suites on Main Street in the popular Greystone Heights. The unit boasts 9-foot ceilings, an open layout, a full laundry room, with a master ensuite bathroom and walk-in closet. Luxurious features include granite countertops, in-suite laundry, in-suite central vacuum, in-suite central air, stainless steel appliances, blackout shades, and a remote-controlled deck roller shade. In recent upgrades over the years include new flooring throughout, kitchen backsplash, and a Centennial non-clogging toilet. The reasonable condo fees are $486 which covers common area maintenance, external building maintenance, heat, reserve fund, snow removal, water, and access to the amenities room. The condo also comes with one parking spot and one storage unit. Unbeatable location with steps to an elementary school, Superstore, the University of Saskatchewan, and every amenity needed in the commercial district on 8th Street. (id:62517)
Property Details
| MLS® Number | SK021792 |
| Property Type | Single Family |
| Neigbourhood | Greystone Heights |
| Community Features | Pets Allowed With Restrictions |
| Features | Elevator, Wheelchair Access, Balcony |
Building
| Bathroom Total | 2 |
| Bedrooms Total | 2 |
| Appliances | Washer, Refrigerator, Intercom, Dishwasher, Dryer, Microwave, Window Coverings, Garage Door Opener Remote(s), Central Vacuum - Roughed In, Stove |
| Architectural Style | Low Rise |
| Constructed Date | 2010 |
| Cooling Type | Central Air Conditioning |
| Heating Fuel | Natural Gas |
| Heating Type | Hot Water |
| Size Interior | 1,048 Ft2 |
| Type | Apartment |
Parking
| Other | |
| Parking Space(s) | 1 |
Land
| Acreage | No |
Rooms
| Level | Type | Length | Width | Dimensions |
|---|---|---|---|---|
| Main Level | Living Room | 13 ft | 15 ft | 13 ft x 15 ft |
| Main Level | Living Room | 8 ft | 18 ft | 8 ft x 18 ft |
| Main Level | Kitchen | 9 ft | 13 ft | 9 ft x 13 ft |
| Main Level | Primary Bedroom | 10 ft | 13 ft | 10 ft x 13 ft |
| Main Level | 3pc Ensuite Bath | Measurements not available | ||
| Main Level | Bedroom | 9 ft | 12 ft | 9 ft x 12 ft |
| Main Level | 4pc Bathroom | Measurements not available | ||
| Main Level | Laundry Room | Measurements not available |
https://www.realtor.ca/real-estate/29036030/209-2730-main-street-saskatoon-greystone-heights
Contact Us
Contact us for more information
Tanya Larose
Associate Broker
www.youtube.com/embed/ySYBk7Kbaas
www.tanyalarose.com/
ca.linkedin.com/in/tanya-larose-b069a784
www.facebook.com/tanyalaroserealtyprofcorp/
www.instagram.com/tanyalaroserealty/
1106 8th St E
Saskatoon, Saskatchewan S7H 0S4
(306) 665-3600
(306) 665-3618

