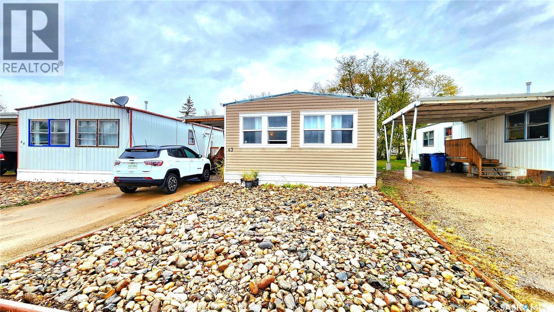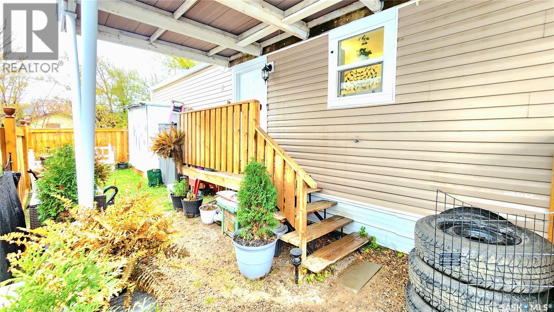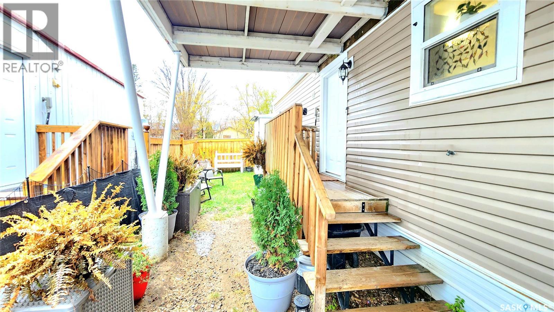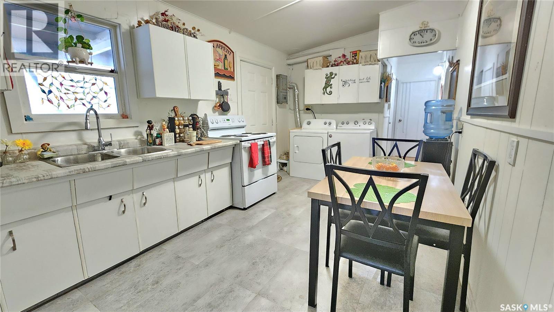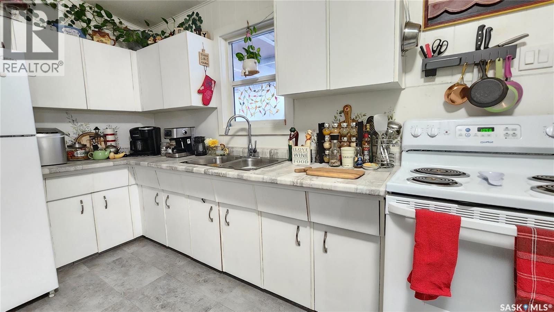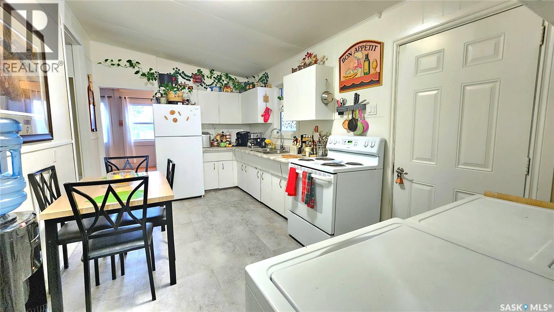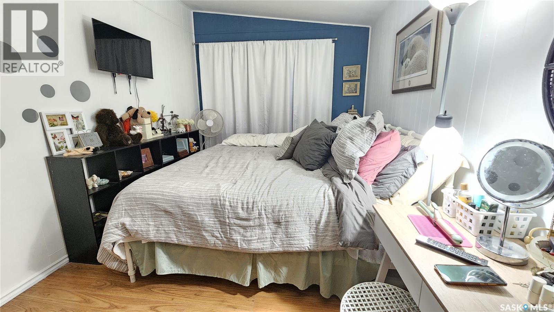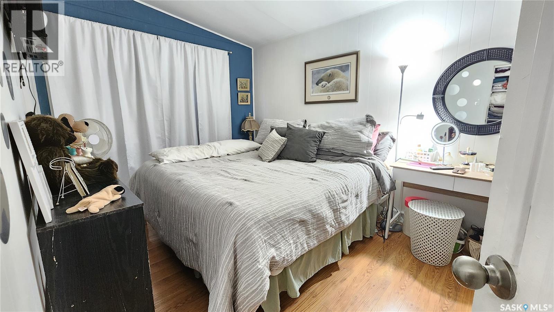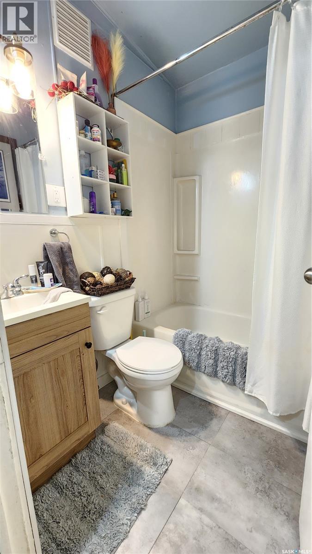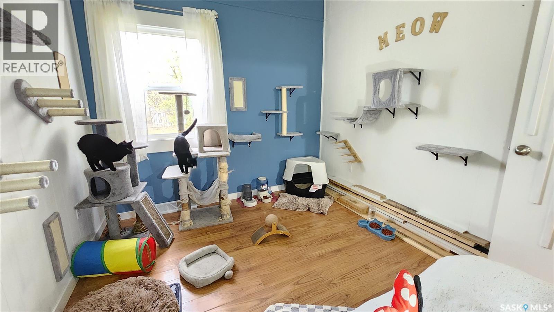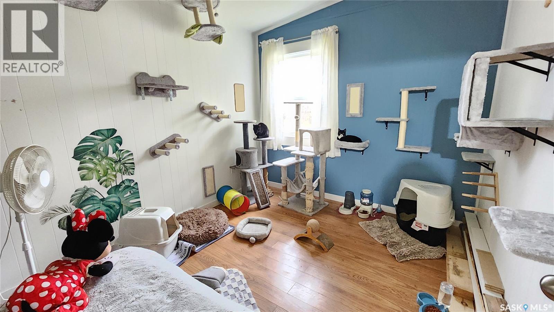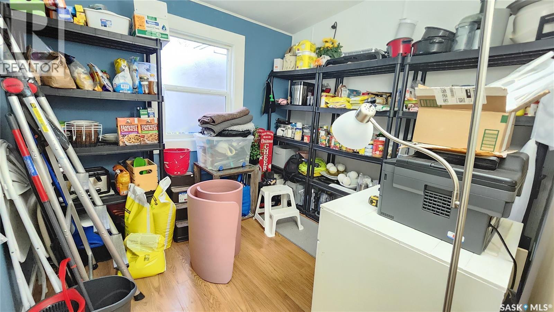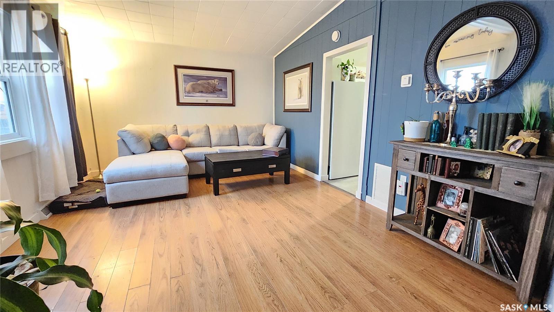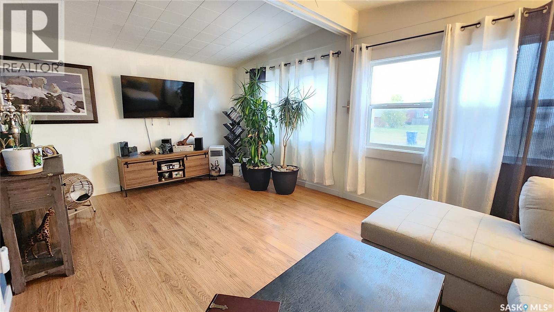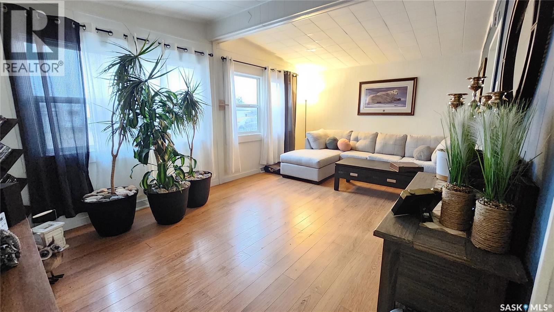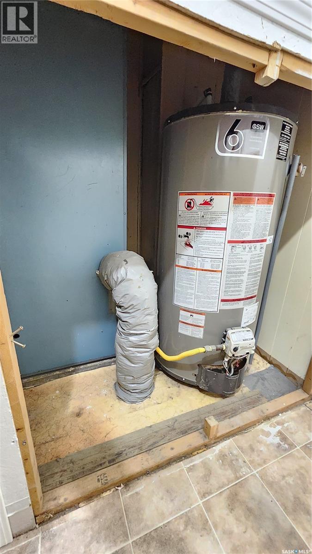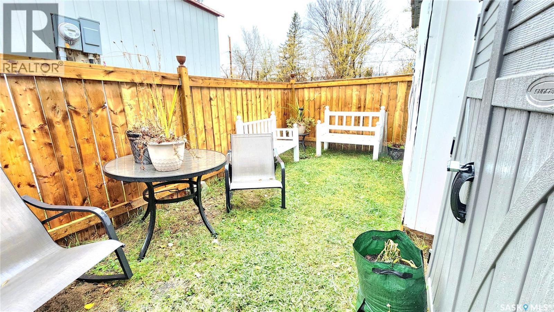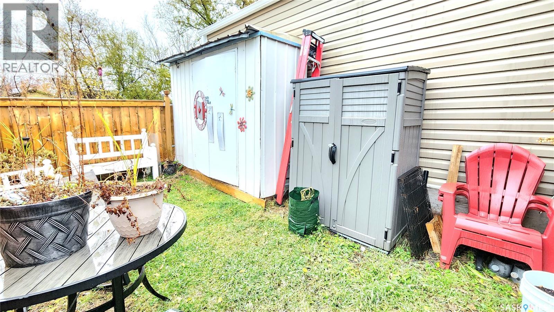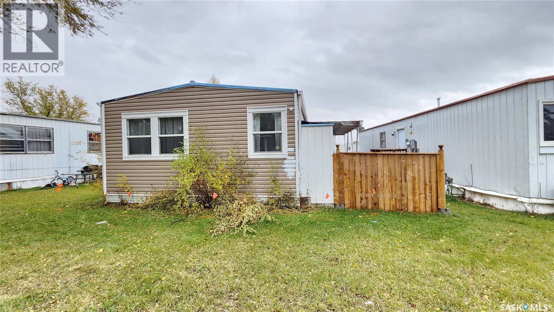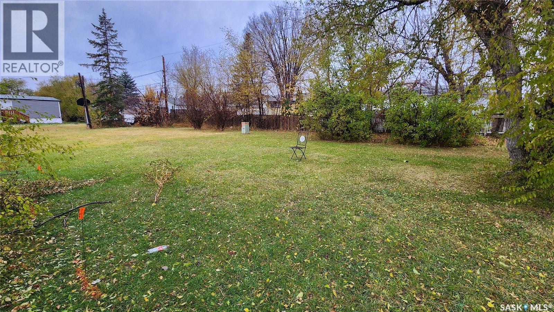Lorri Walters – Saskatoon REALTOR®
- Call or Text: (306) 221-3075
- Email: lorri@royallepage.ca
Description
Details
- Price:
- Type:
- Exterior:
- Garages:
- Bathrooms:
- Basement:
- Year Built:
- Style:
- Roof:
- Bedrooms:
- Frontage:
- Sq. Footage:
43 1401 114th Street North Battleford, Saskatchewan S9A 3G4
$34,900
Step inside this well-kept 1982 double wide mobile home situated on a leased lot — a truly move-in ready property that’s both affordable and inviting! Featuring 3 spacious bedrooms and 1 full bathroom, this home offers a comfortable layout with updated flooring in the kitchen and bathroom, newer PVC windows throughout, and the peace of mind knowing the electrical and plumbing have been inspected. The bright, south-facing living room welcomes plenty of natural light, while the convenient laundry area just off the kitchen adds everyday functionality. Outside, you’ll find a quiet, fenced-in yard oasis with the option to expand the fenced area if desired. Lot fees include property taxes, so you won’t have to worry about a large annual tax bill, and they also cover snow removal on the main street, twice-yearly driveway grading, grass cutting outside the fenced area, water, sewer, and garbage service — offering exceptional value and ease of living. The seller is even willing to negotiate the furniture, making this an effortless move where you can simply bring your personal items and start enjoying your new home right away! Serial #CL1035 - ATCO Trailer (id:62517)
Property Details
| MLS® Number | SK021790 |
| Property Type | Single Family |
| Neigbourhood | Yellow Sky |
| Features | Treed, Irregular Lot Size |
| Structure | Deck |
Building
| Bathroom Total | 1 |
| Bedrooms Total | 3 |
| Appliances | Washer, Refrigerator, Dryer, Window Coverings, Stove |
| Architectural Style | Mobile Home |
| Constructed Date | 1982 |
| Heating Fuel | Natural Gas |
| Heating Type | Forced Air |
| Size Interior | 960 Ft2 |
| Type | Mobile Home |
Parking
| None | |
| Gravel | |
| Parking Space(s) | 1 |
Land
| Acreage | No |
| Fence Type | Fence |
| Landscape Features | Lawn |
| Size Irregular | 0.00 |
| Size Total | 0.00 |
| Size Total Text | 0.00 |
Rooms
| Level | Type | Length | Width | Dimensions |
|---|---|---|---|---|
| Main Level | Kitchen/dining Room | 17'7" x 9'4" | ||
| Main Level | Living Room | 19'3" x 11'10" | ||
| Main Level | 4pc Bathroom | 6'1" x 4'10" | ||
| Main Level | Bedroom | 9'5" x 9'5" | ||
| Main Level | Bedroom | 12'11" x 9'4" | ||
| Main Level | Bedroom | 9'5" x 9'11" | ||
| Main Level | Dining Nook | 4'11" x 5'4" |
https://www.realtor.ca/real-estate/29036032/43-1401-114th-street-north-battleford-yellow-sky
Contact Us
Contact us for more information
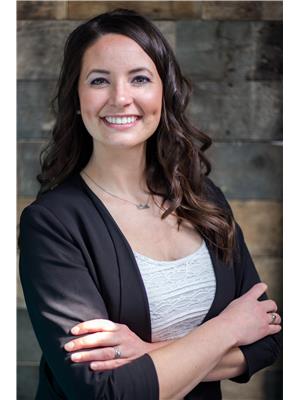
Karin Nighttraveller
Associate Broker
#211 - 220 20th St W
Saskatoon, Saskatchewan S7M 0W9
(866) 773-5421
Roxanne Osicki
Salesperson
roxanneosicki.comroxanneosicki.ca/
#211 - 220 20th St W
Saskatoon, Saskatchewan S7M 0W9
(866) 773-5421
