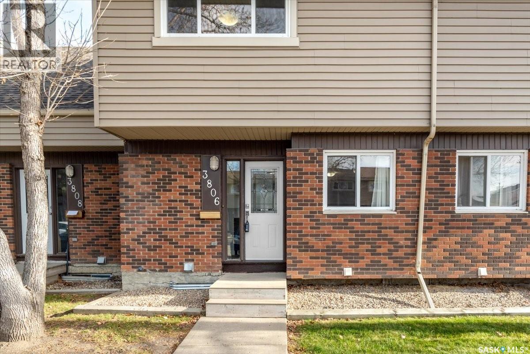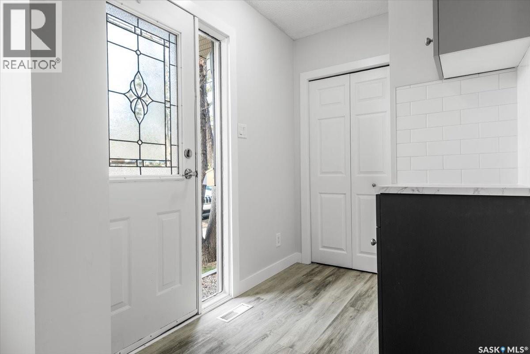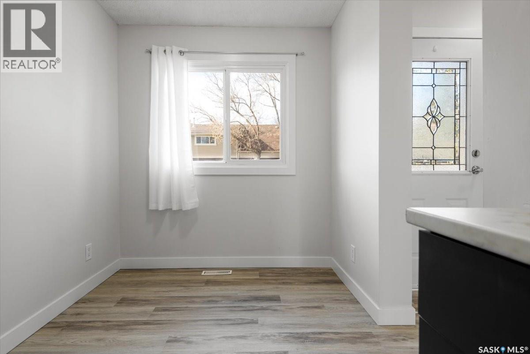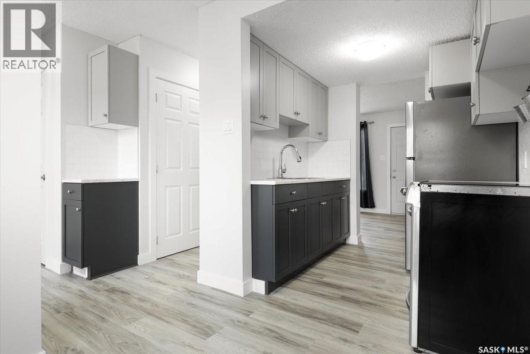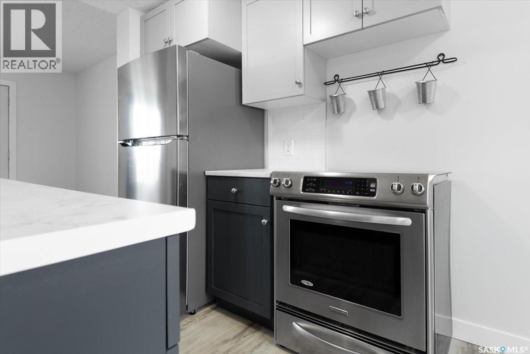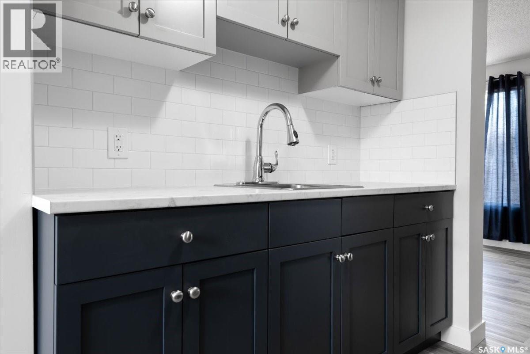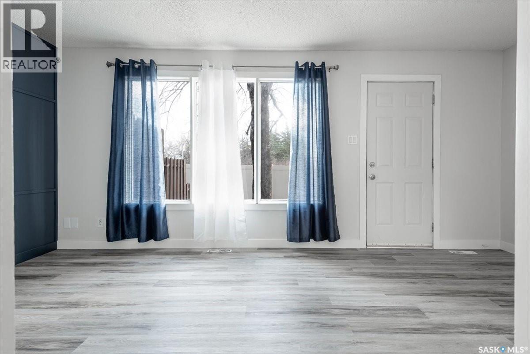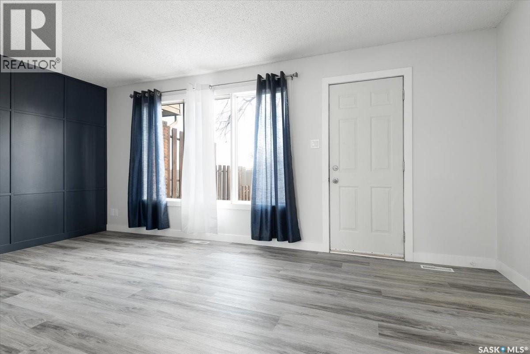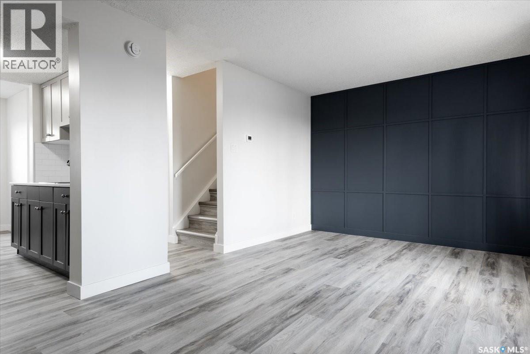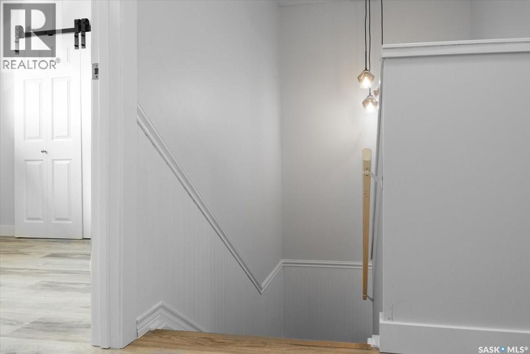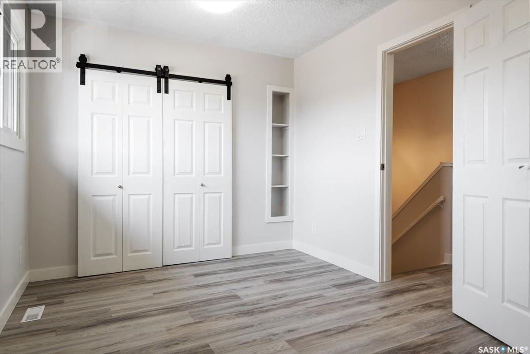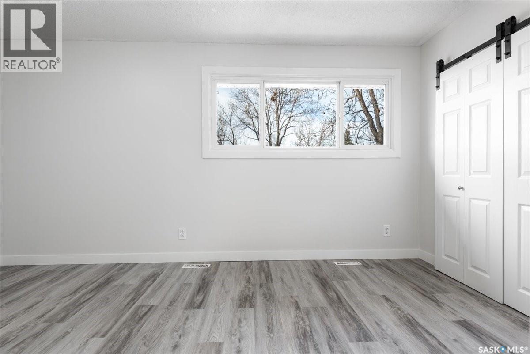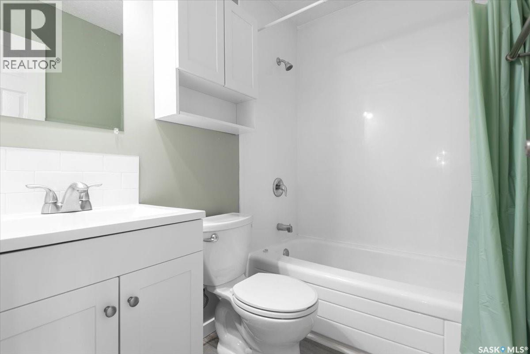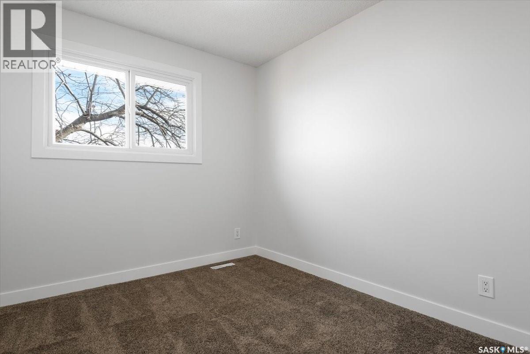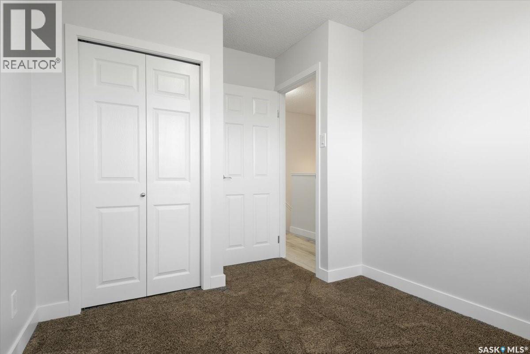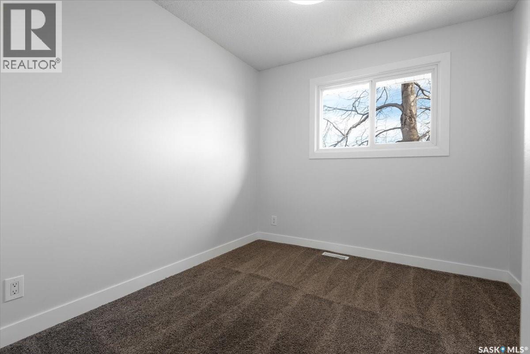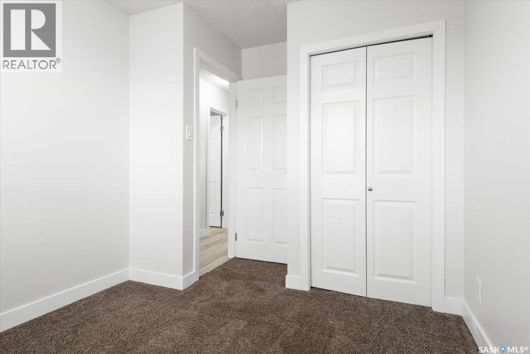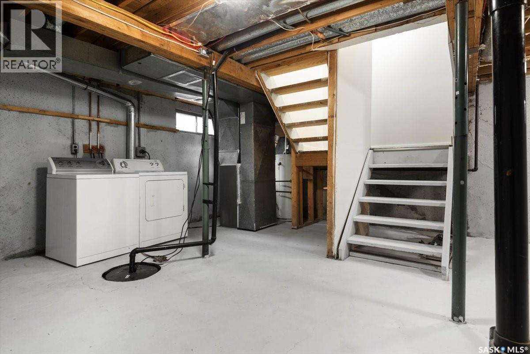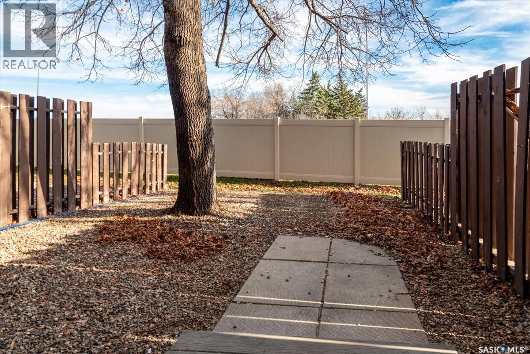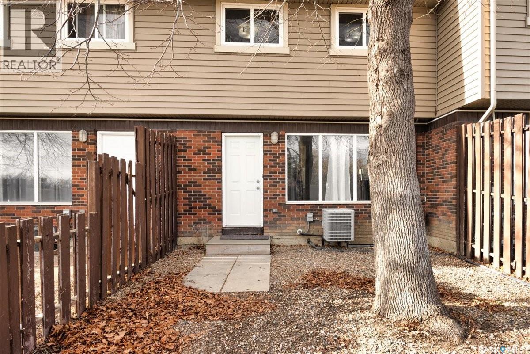Lorri Walters – Saskatoon REALTOR®
- Call or Text: (306) 221-3075
- Email: lorri@royallepage.ca
Description
Details
- Price:
- Type:
- Exterior:
- Garages:
- Bathrooms:
- Basement:
- Year Built:
- Style:
- Roof:
- Bedrooms:
- Frontage:
- Sq. Footage:
3806 Castle Road Regina, Saskatchewan S4S 6M7
$209,900Maintenance,
$449.25 Monthly
Maintenance,
$449.25 MonthlyLocated in the desirable neighbourhood of Whitmore Park, this updated townhouse is within walking distance to the Univeristy of Regina and all campus amenities, making for an excellent purchase for any student, small family or investor. New LVP flooring can be found through out the home, fresh paint, new stainless steel kitchen appliances, and many more. A galley style kitchen offering plenty of cabinetry leads you into the well sized living room, highlighted by the large windows allowing natural light to flow through out the home. Upstairs features 3 bedrooms and a 4-piece bath. The basement is open for development, newer washer/dryer and a sump pump system adding extra protection to the home. PVC windows, newer shingles and central air add additional value to the property. Have your agent book a showing today! (id:62517)
Property Details
| MLS® Number | SK021770 |
| Property Type | Single Family |
| Neigbourhood | Whitmore Park |
| Community Features | Pets Allowed With Restrictions |
| Features | Sump Pump |
| Structure | Patio(s) |
Building
| Bathroom Total | 1 |
| Bedrooms Total | 3 |
| Appliances | Washer, Refrigerator, Dryer, Window Coverings, Stove |
| Basement Development | Unfinished |
| Basement Type | Full (unfinished) |
| Constructed Date | 1975 |
| Heating Fuel | Natural Gas |
| Heating Type | Forced Air |
| Size Interior | 1,018 Ft2 |
| Type | Row / Townhouse |
Parking
| Surfaced | 1 |
| Other | |
| Parking Space(s) | 1 |
Land
| Acreage | No |
| Fence Type | Partially Fenced |
Rooms
| Level | Type | Length | Width | Dimensions |
|---|---|---|---|---|
| Second Level | 4pc Bathroom | x x x | ||
| Second Level | Bedroom | 15 ft ,6 in | 9 ft | 15 ft ,6 in x 9 ft |
| Second Level | Bedroom | 8 ft ,6 in | 8 ft ,5 in | 8 ft ,6 in x 8 ft ,5 in |
| Second Level | Bedroom | 8 ft ,8 in | 9 ft ,8 in | 8 ft ,8 in x 9 ft ,8 in |
| Basement | Other | 9 ft ,11 in | 17 ft ,9 in | 9 ft ,11 in x 17 ft ,9 in |
| Basement | Other | x x x | ||
| Main Level | Foyer | 3 ft ,10 in | 7 ft ,10 in | 3 ft ,10 in x 7 ft ,10 in |
| Main Level | Kitchen | 7 ft | 7 ft ,5 in | 7 ft x 7 ft ,5 in |
| Main Level | Dining Room | 7 ft | 7 ft ,6 in | 7 ft x 7 ft ,6 in |
| Main Level | Living Room | 17 ft ,9 in | 10 ft ,3 in | 17 ft ,9 in x 10 ft ,3 in |
https://www.realtor.ca/real-estate/29034432/3806-castle-road-regina-whitmore-park
Contact Us
Contact us for more information

Matthew (Matt) Sawyer
Salesperson
#1 - 1708 8th Avenue
Regina, Saskatchewan
(306) 535-7167
regina.2percentrealty.ca/
