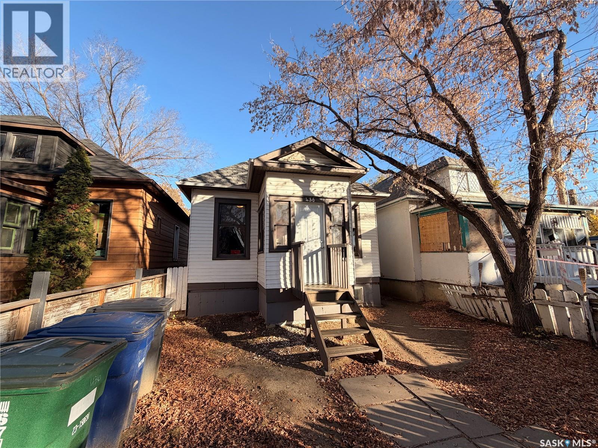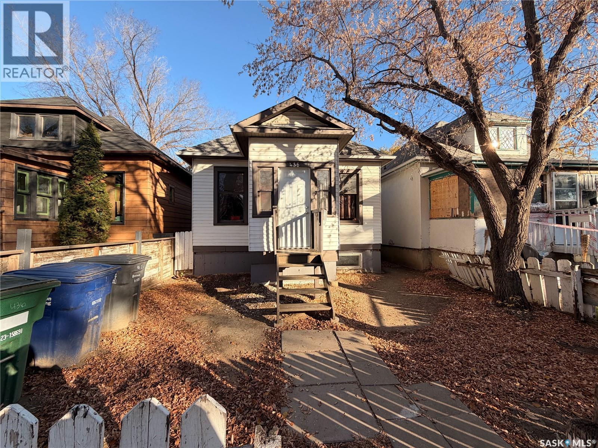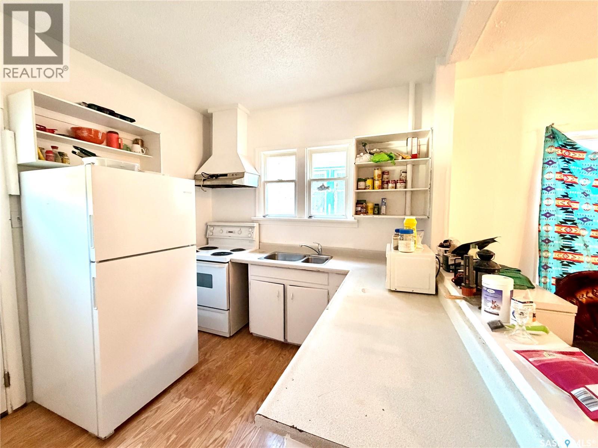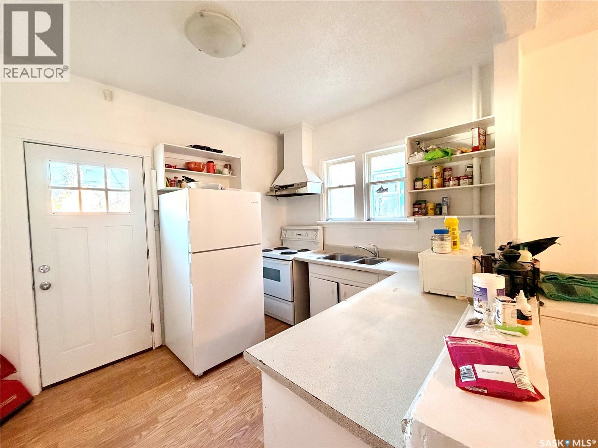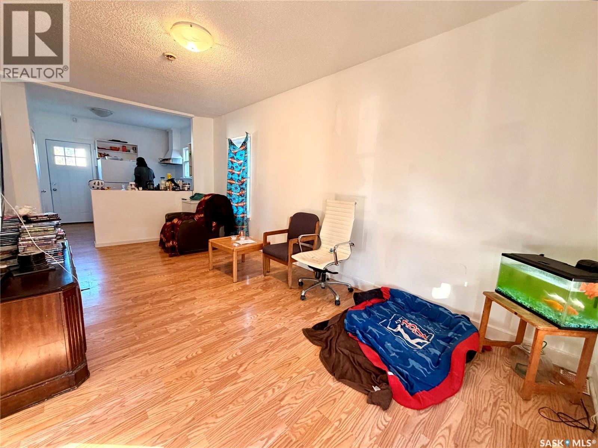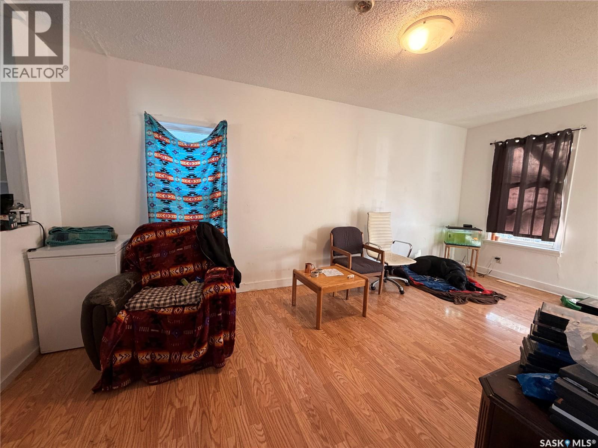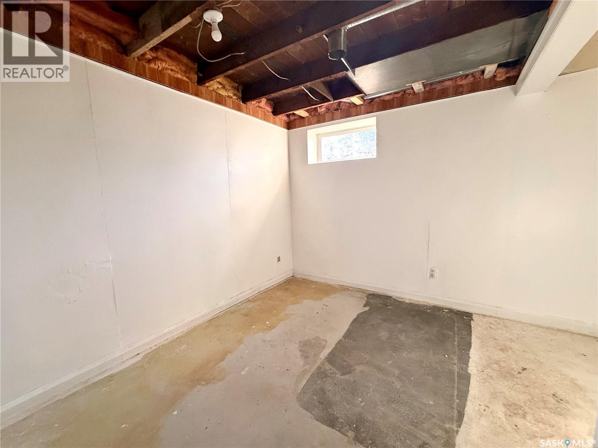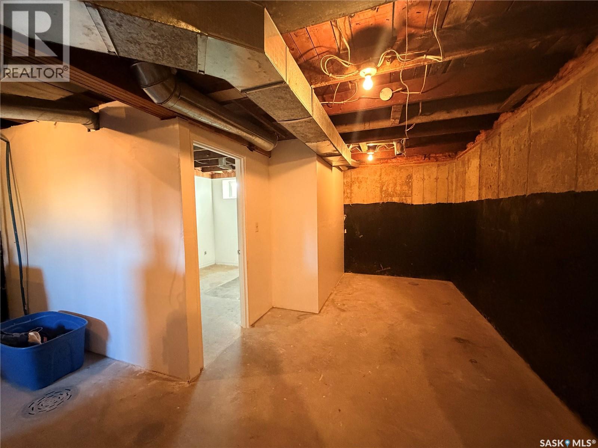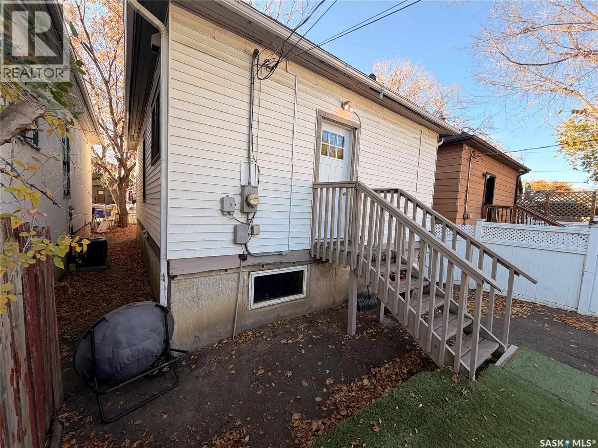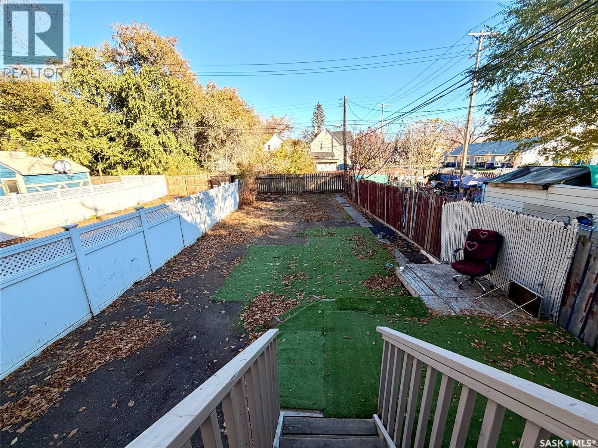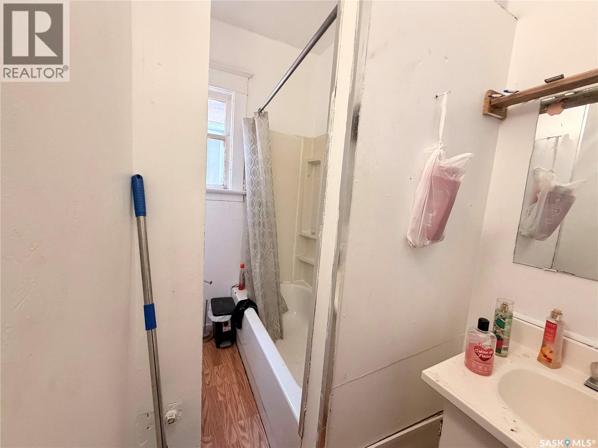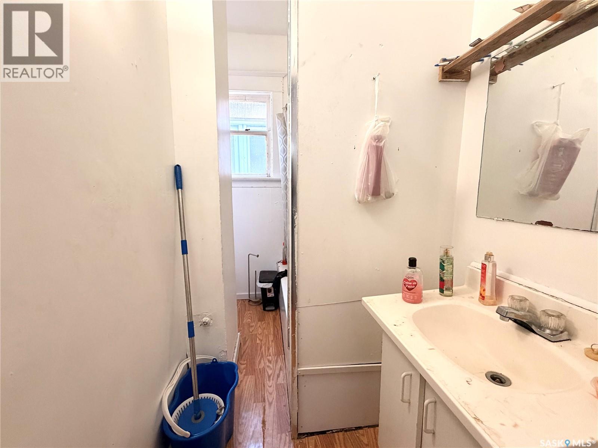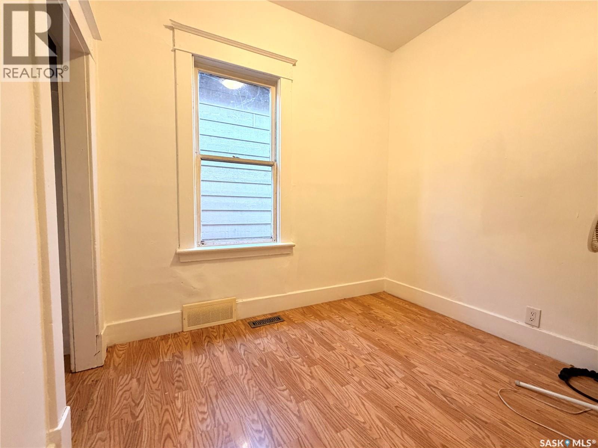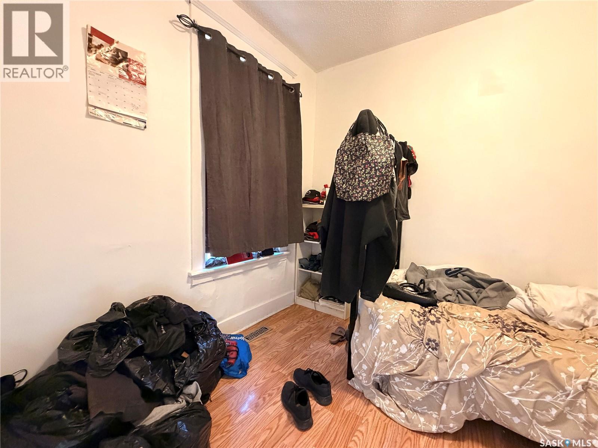Lorri Walters – Saskatoon REALTOR®
- Call or Text: (306) 221-3075
- Email: lorri@royallepage.ca
Description
Details
- Price:
- Type:
- Exterior:
- Garages:
- Bathrooms:
- Basement:
- Year Built:
- Style:
- Roof:
- Bedrooms:
- Frontage:
- Sq. Footage:
436 I Avenue S Saskatoon, Saskatchewan S7M 1Y4
$164,900
Discover this charming 4-bedroom, 1-bath bungalow in the heart of vibrant Riversdale. Offering 600 sq. ft. of bright, inviting living space, this home perfectly blends character with modern comfort. Thoughtful updates enhance its original charm, while large windows fill the home with natural light. The fully fenced yard provides a private outdoor space—ideal for pets, gardening, or entertaining. Perfectly located near shops, parks, and the river, this property is a fantastic opportunity for first-time home buyers or investors alike. Enjoy a low-maintenance lifestyle in one of Saskatoon’s most dynamic and desirable neighborhoods. (id:62517)
Property Details
| MLS® Number | SK021647 |
| Property Type | Single Family |
| Neigbourhood | Riversdale |
| Structure | Deck |
Building
| Bathroom Total | 1 |
| Bedrooms Total | 3 |
| Appliances | Washer, Refrigerator, Dryer, Stove |
| Architectural Style | Raised Bungalow |
| Basement Development | Partially Finished |
| Basement Type | Full (partially Finished) |
| Constructed Date | 1912 |
| Heating Fuel | Natural Gas |
| Stories Total | 1 |
| Size Interior | 600 Ft2 |
| Type | House |
Land
| Acreage | No |
| Fence Type | Fence |
| Size Frontage | 25 Ft |
| Size Irregular | 4496.00 |
| Size Total | 4496 Sqft |
| Size Total Text | 4496 Sqft |
Rooms
| Level | Type | Length | Width | Dimensions |
|---|---|---|---|---|
| Basement | Bedroom | 11 ft ,2 in | 12 ft | 11 ft ,2 in x 12 ft |
| Basement | Laundry Room | Measurements not available | ||
| Main Level | Kitchen | 8 ft ,1 in | 10 ft | 8 ft ,1 in x 10 ft |
| Main Level | Living Room | 10 ft ,5 in | 19 ft ,4 in | 10 ft ,5 in x 19 ft ,4 in |
| Main Level | Bedroom | 8 ft | 10 ft | 8 ft x 10 ft |
| Main Level | Bedroom | 8 ft ,2 in | 8 ft | 8 ft ,2 in x 8 ft |
| Main Level | 4pc Bathroom | Measurements not available |
https://www.realtor.ca/real-estate/29032838/436-i-avenue-s-saskatoon-riversdale
Contact Us
Contact us for more information
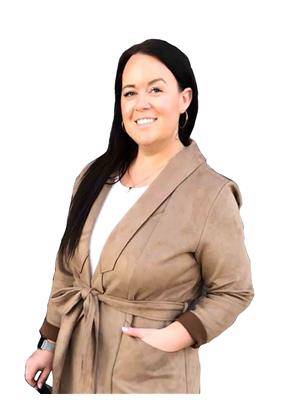
Janelle Balaski
Salesperson
620 Heritage Lane
Saskatoon, Saskatchewan S7H 5P5
(306) 242-3535
(306) 244-5506

