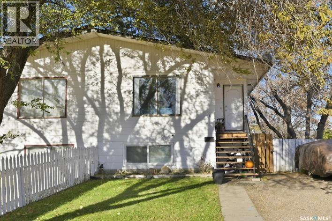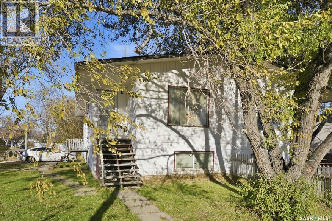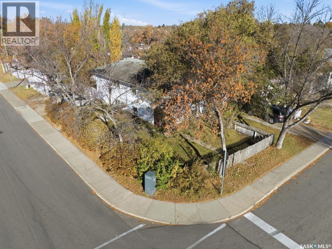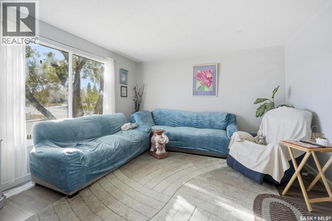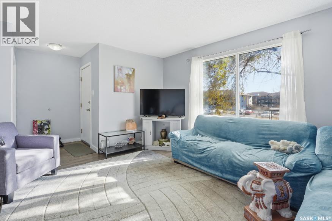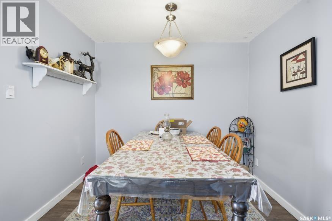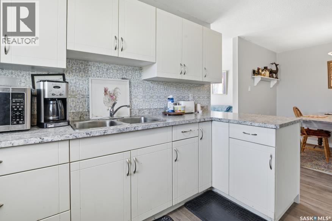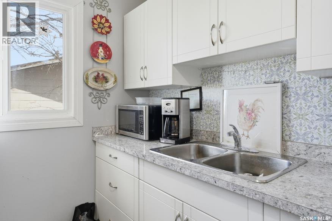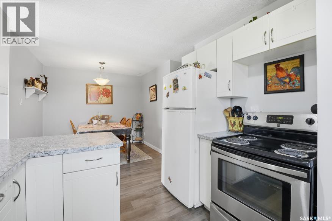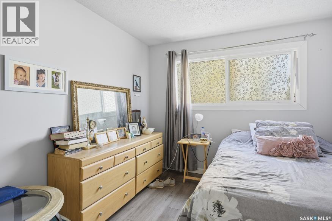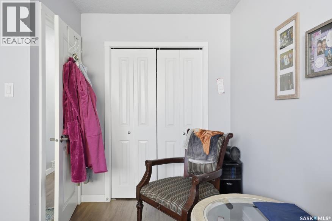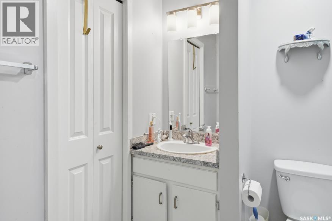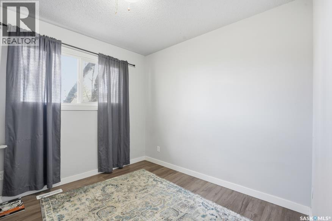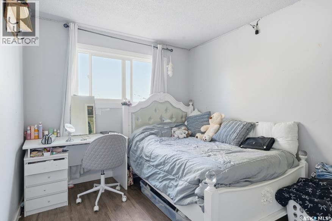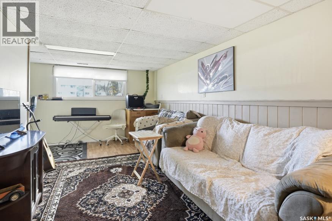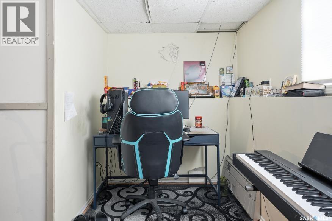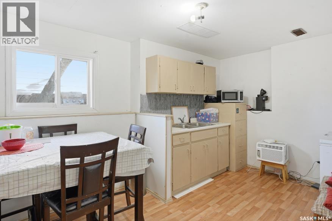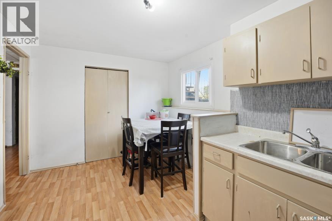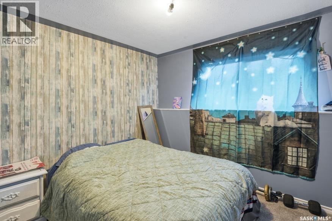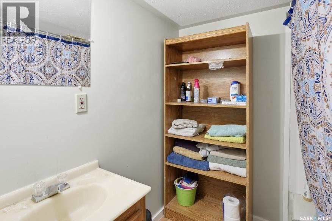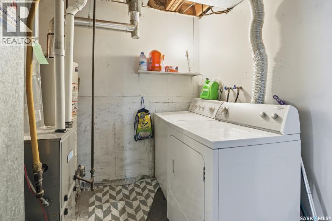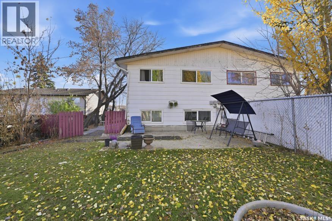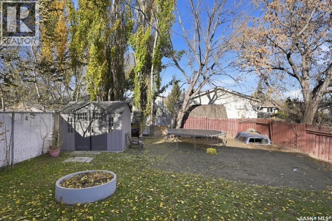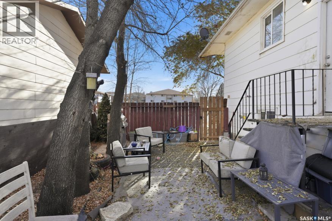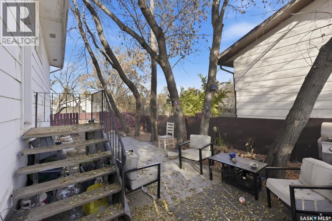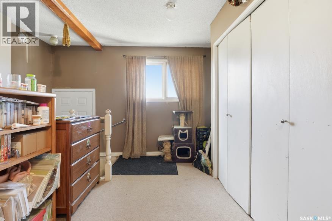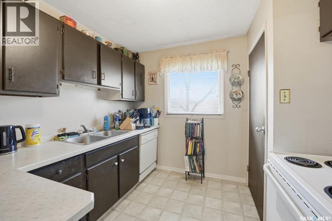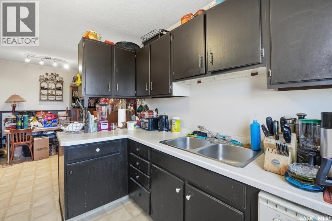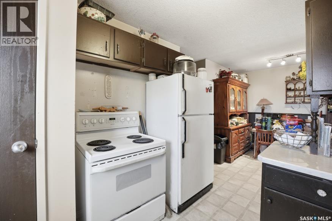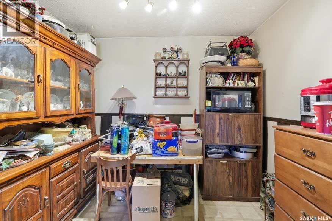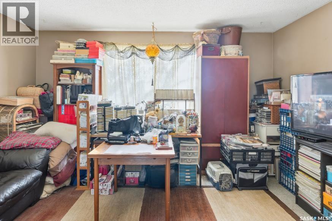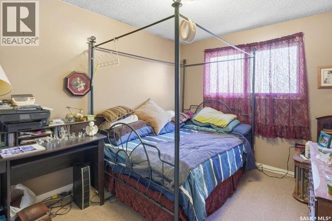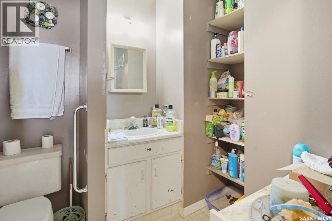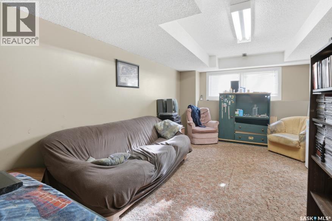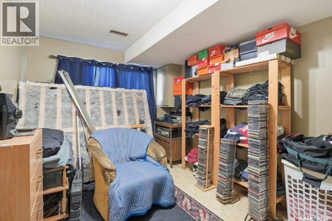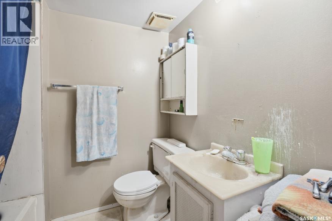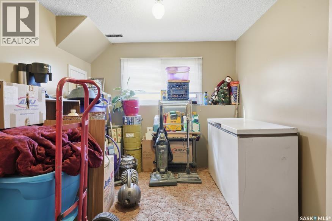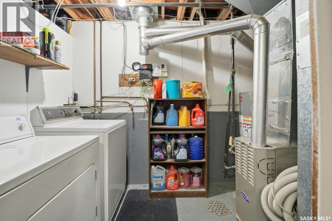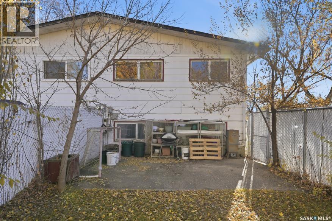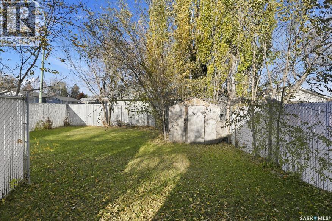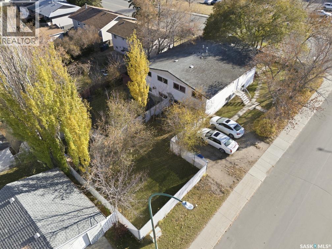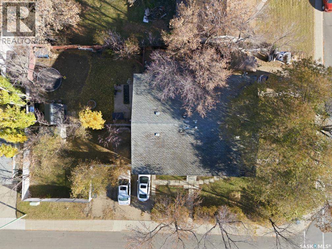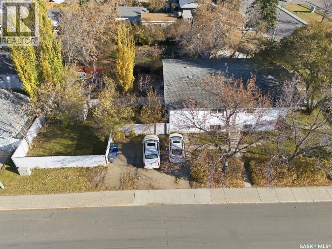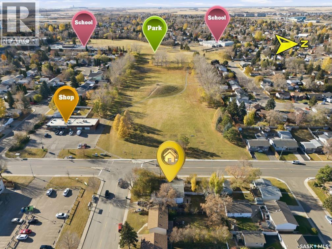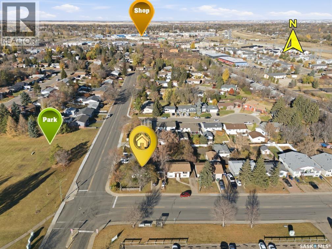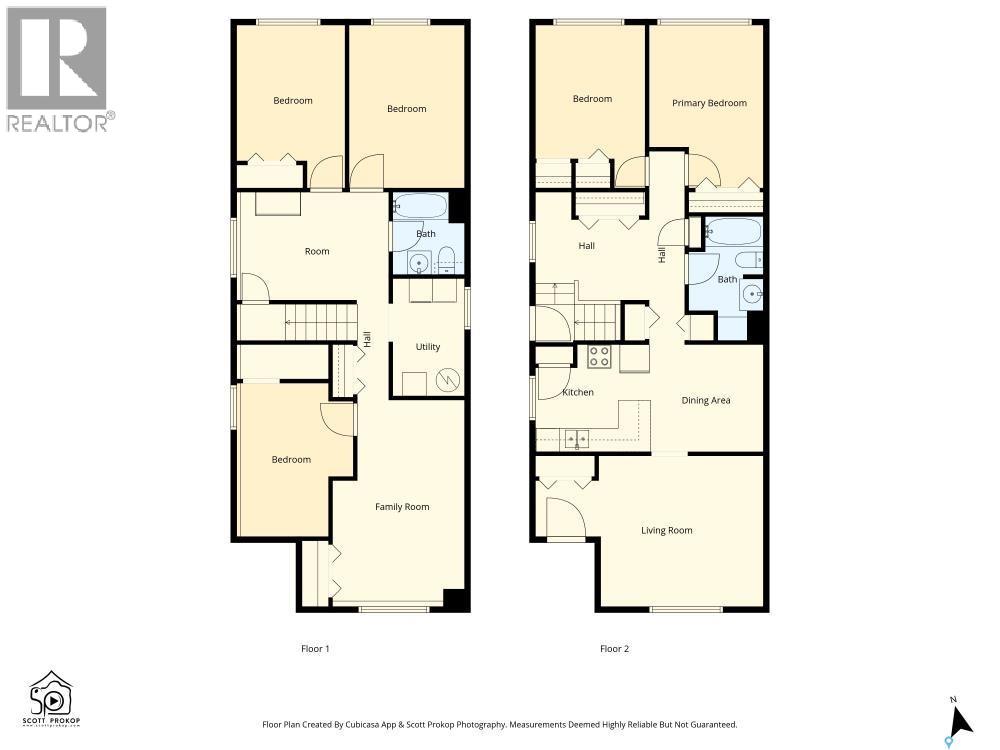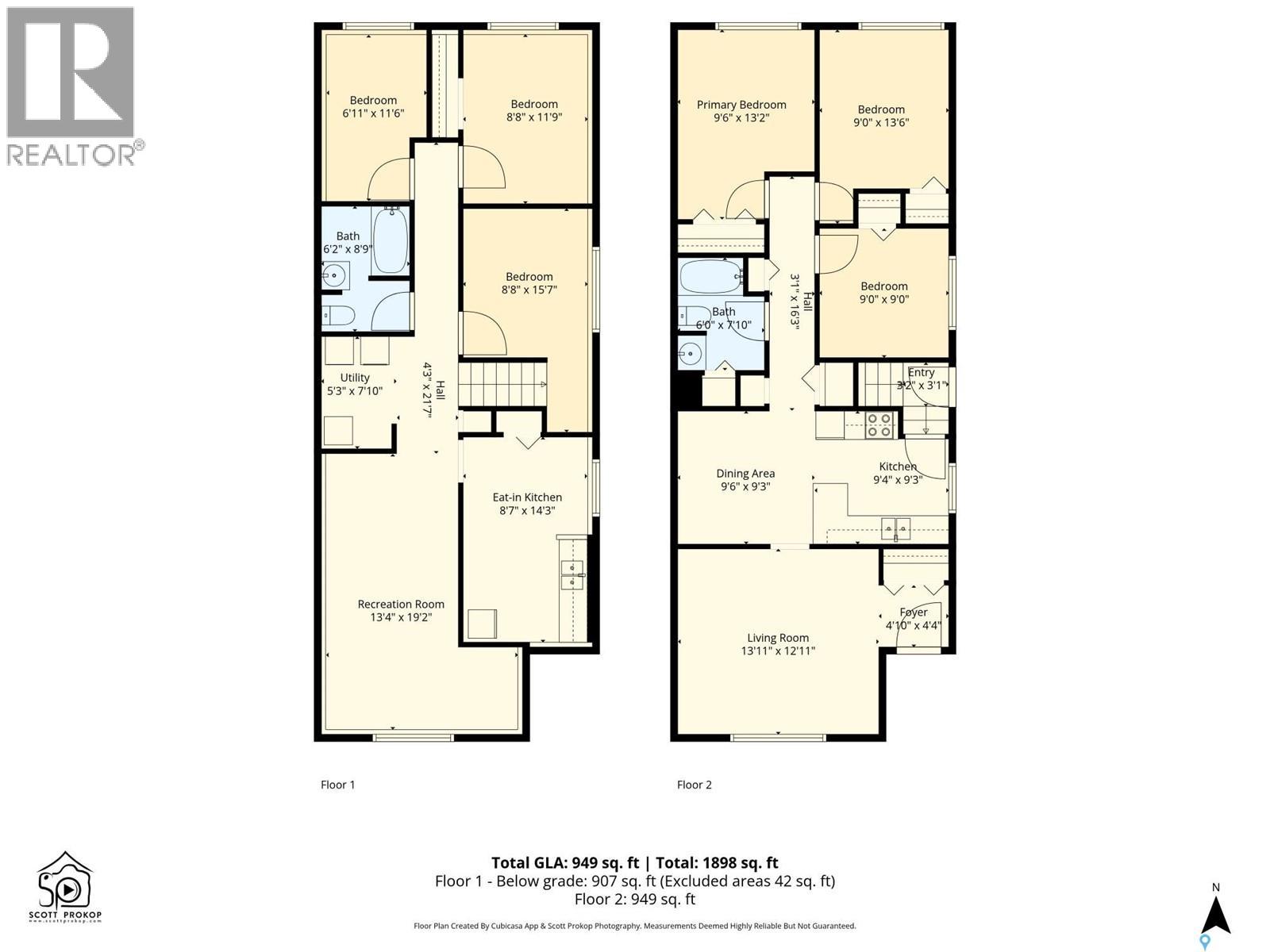Lorri Walters – Saskatoon REALTOR®
- Call or Text: (306) 221-3075
- Email: lorri@royallepage.ca
Description
Details
- Price:
- Type:
- Exterior:
- Garages:
- Bathrooms:
- Basement:
- Year Built:
- Style:
- Roof:
- Bedrooms:
- Frontage:
- Sq. Footage:
138-140 Clancy Drive Saskatoon, Saskatchewan S7M 4L2
$499,900
Attention Investors! Fantastic opportunity in Fairhaven — a full duplex situated on a 75’ x 130’ lot with great income potential. This property offers 1,940 sq. ft. on the main floor, with both sides fully developed in the basement. The 138 side includes a two-bedroom basement suite, while the 140 side features its own developed basement. • 140 Side: Original layout with 2 + 2 bedrooms and 2 bathrooms, a new water heater, and a 1-year-old furnace. Triple car driveway and totally fenced back yard. • 138 Side: Fully renovated in 2003, featuring updated windows, laminate flooring, furnace, water heater, and a bright white kitchen. This side offers a total of 3 bedrooms upstairs with the 2 bedroom suite in the basement. Two patios and a shed in the totally fenced back yard. With a strong rental profile and desirable location, this duplex is a great addition to any investment portfolio — or live on one side and rent the other! (id:62517)
Property Details
| MLS® Number | SK021646 |
| Property Type | Single Family |
| Neigbourhood | Fairhaven |
| Features | Treed, Corner Site, Rectangular |
| Structure | Patio(s) |
Building
| Bathroom Total | 3 |
| Bedrooms Total | 11 |
| Appliances | Washer, Refrigerator, Dishwasher, Dryer, Window Coverings, Hood Fan, Stove |
| Architectural Style | Raised Bungalow |
| Basement Development | Finished |
| Basement Type | Full (finished) |
| Constructed Date | 1978 |
| Heating Fuel | Natural Gas |
| Heating Type | Forced Air |
| Stories Total | 1 |
| Size Interior | 1,940 Ft2 |
| Type | Duplex |
Parking
| Gravel | |
| Parking Space(s) | 5 |
Land
| Acreage | No |
| Fence Type | Fence |
| Landscape Features | Lawn |
| Size Frontage | 75 Ft |
| Size Irregular | 9741.00 |
| Size Total | 9741 Sqft |
| Size Total Text | 9741 Sqft |
Rooms
| Level | Type | Length | Width | Dimensions |
|---|---|---|---|---|
| Basement | Living Room | 18 ft | Measurements not available x 18 ft | |
| Basement | Kitchen/dining Room | 15-6 x 7-4 | ||
| Basement | Bedroom | 10-5 x 8-9 | ||
| Basement | Bedroom | 13-3 x 9-5 | ||
| Basement | Bedroom | 12 ft | 12 ft x Measurements not available | |
| Basement | Laundry Room | 7-9 x 6-5 | ||
| Basement | Family Room | 11-6 x 17-9 | ||
| Basement | Bedroom | 13-2 x 9-8 | ||
| Basement | Bedroom | 9 ft | 9 ft x Measurements not available | |
| Basement | Bedroom | 9-6 x 13-10 | ||
| Basement | Office | 11 ft | 9 ft | 11 ft x 9 ft |
| Basement | 4pc Bathroom | 7 ft | 7 ft x Measurements not available | |
| Basement | Laundry Room | 10 ft | 6 ft | 10 ft x 6 ft |
| Main Level | Living Room | 12 ft | 12 ft x Measurements not available | |
| Main Level | Dining Room | 9-3 x 9-9 | ||
| Main Level | Kitchen | 9-3 x 9-7 | ||
| Main Level | Bedroom | 9-3 x 9-2 | ||
| Main Level | Bedroom | 13-9 x 9-9 | ||
| Main Level | Bedroom | 11-3 x 9-3 | ||
| Main Level | 4pc Bathroom | 8 ft | 8 ft x Measurements not available | |
| Main Level | Foyer | 5 ft | Measurements not available x 5 ft | |
| Main Level | Living Room | 12 ft | 12 ft x Measurements not available | |
| Main Level | Dining Room | 9-3 x 9-9 | ||
| Main Level | Kitchen | 9-3 x 9-7 | ||
| Main Level | Mud Room | 7 ft | 7 ft x Measurements not available | |
| Main Level | Bedroom | 9-3 x 11-3 | ||
| Main Level | Bedroom | 10 ft | 13 ft | 10 ft x 13 ft |
| Main Level | 4pc Bathroom | 8 ft | 8 ft x Measurements not available |
https://www.realtor.ca/real-estate/29027550/138-140-clancy-drive-saskatoon-fairhaven
Contact Us
Contact us for more information

Joanne Kerr
Salesperson
324 Duchess Street
Saskatoon, Saskatchewan S7K 0R1
(306) 242-6701
