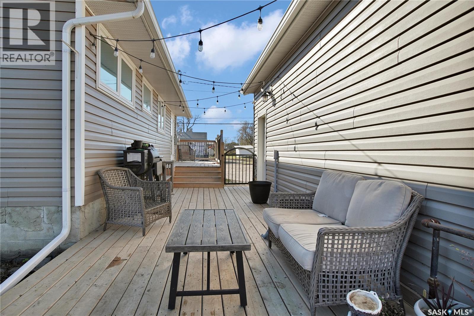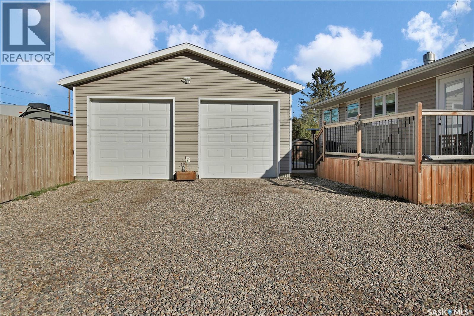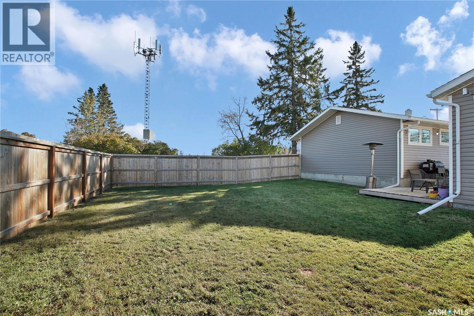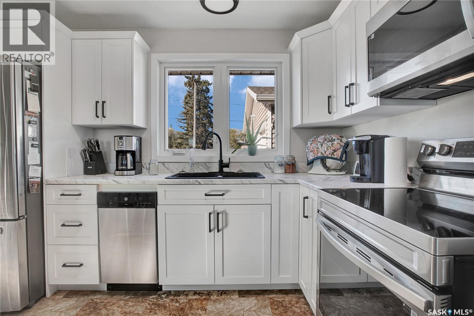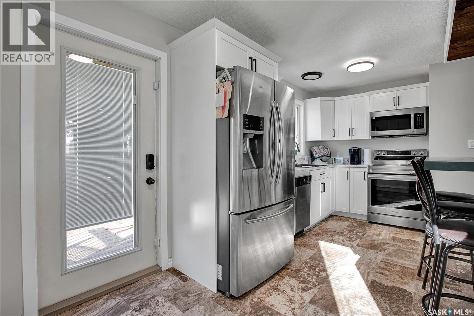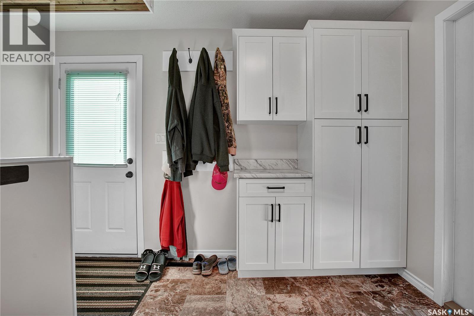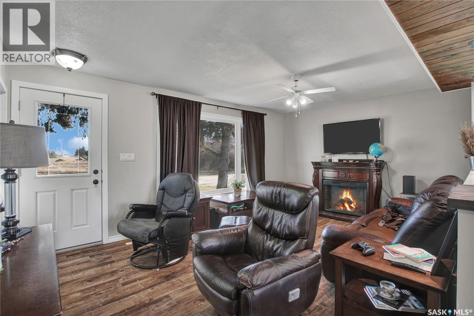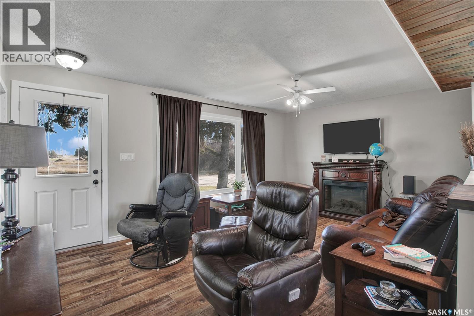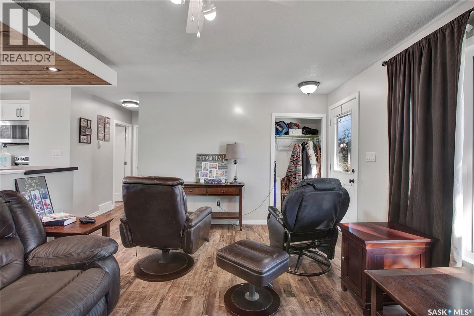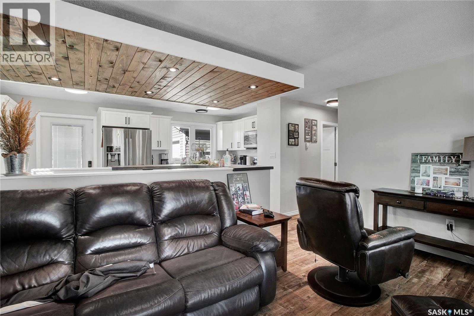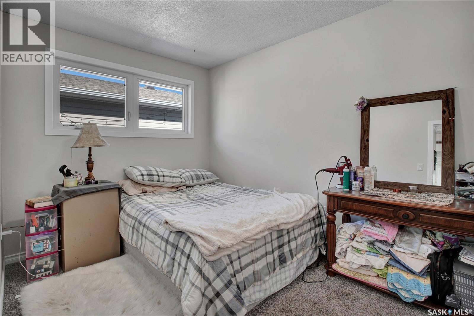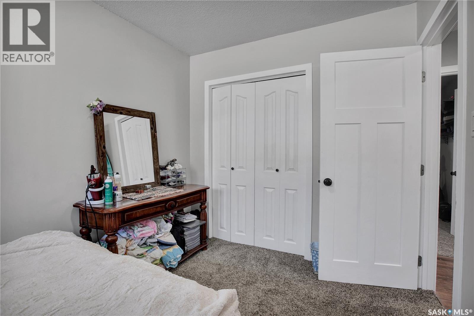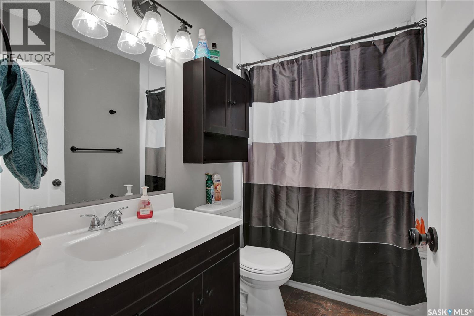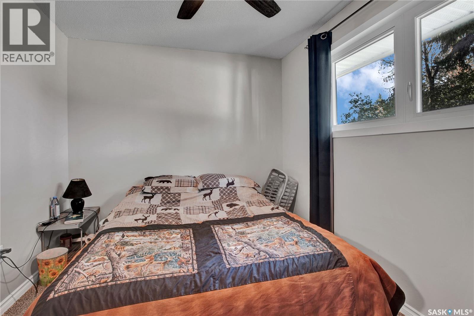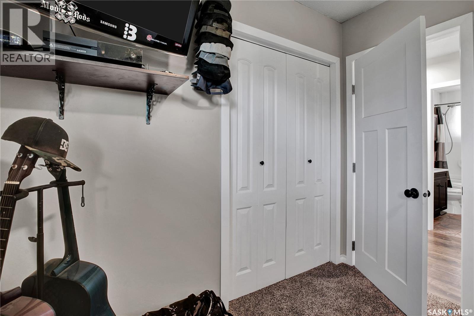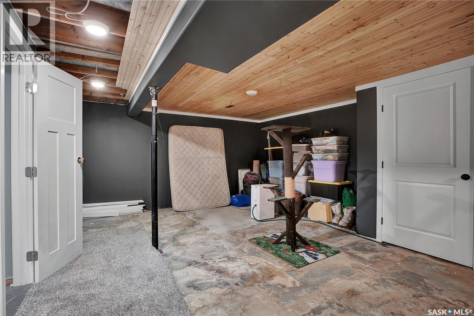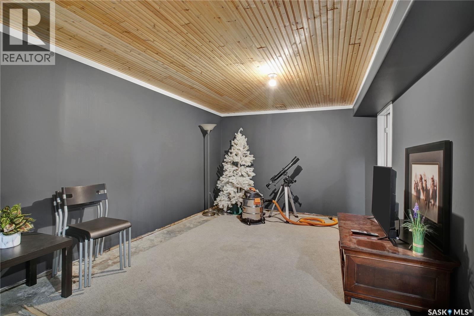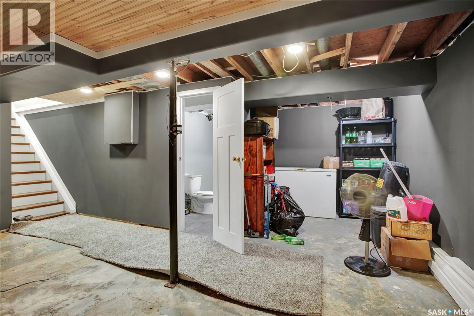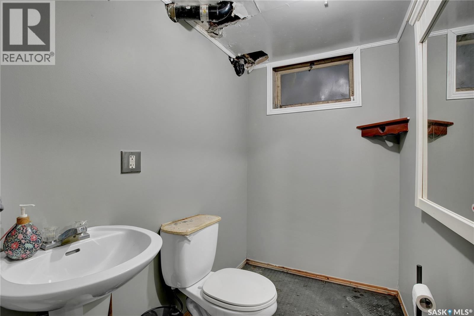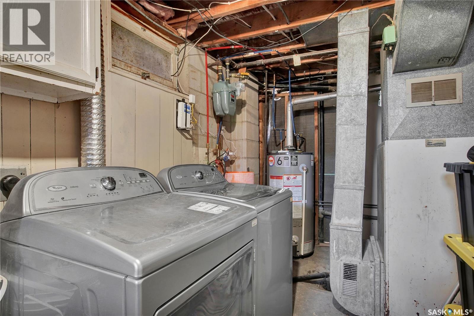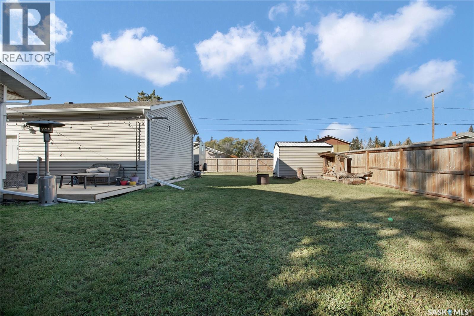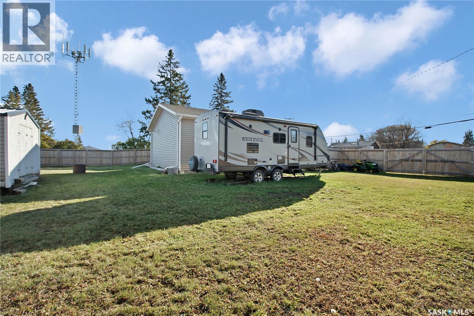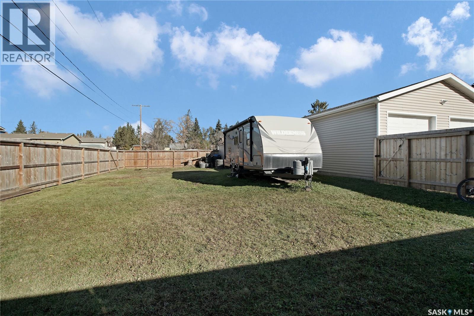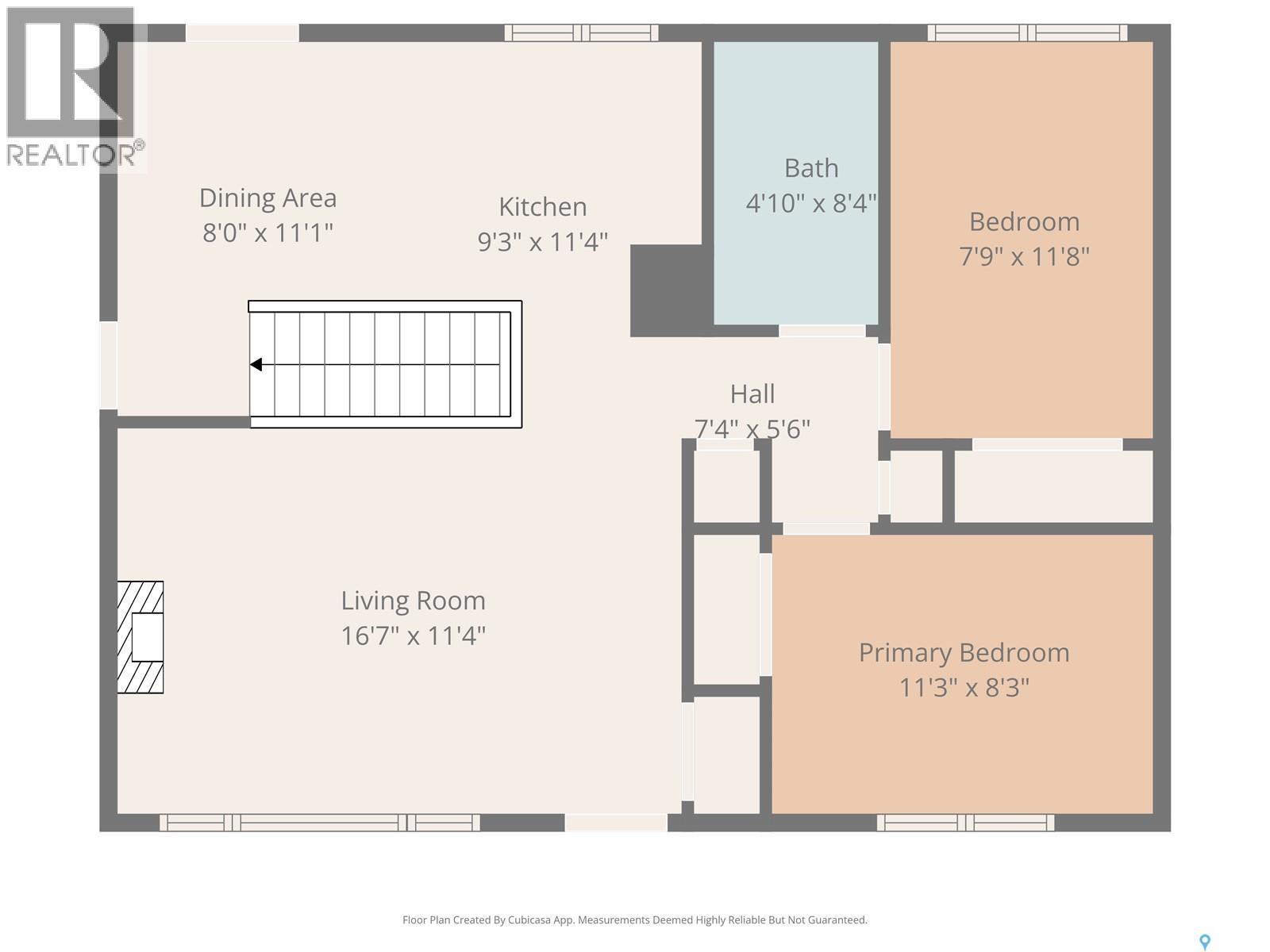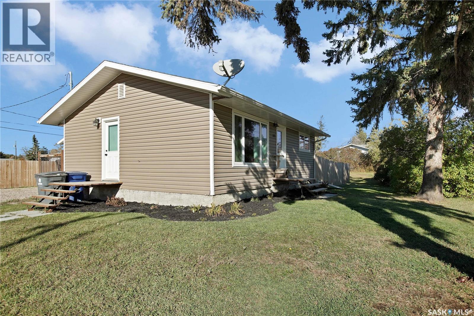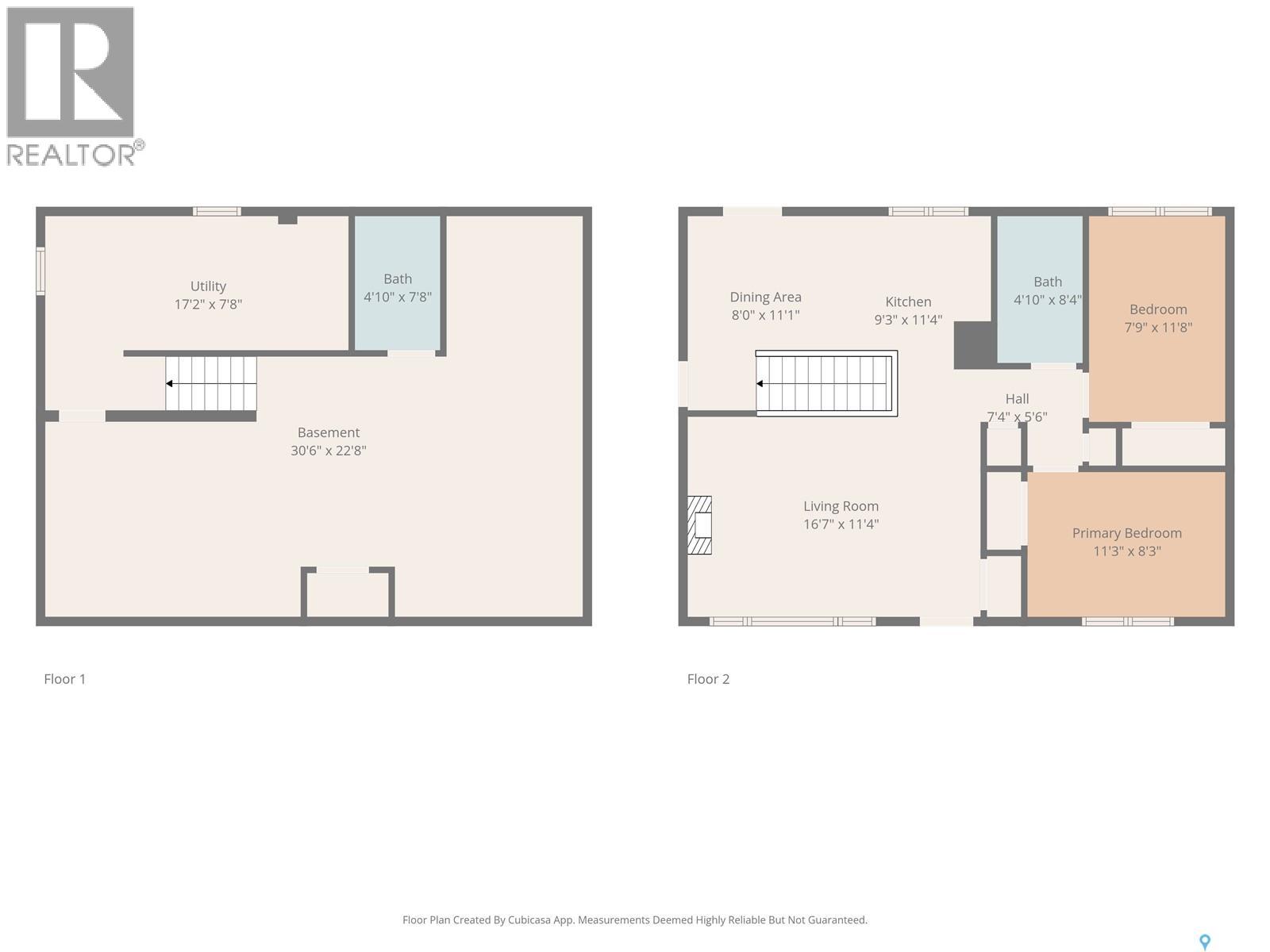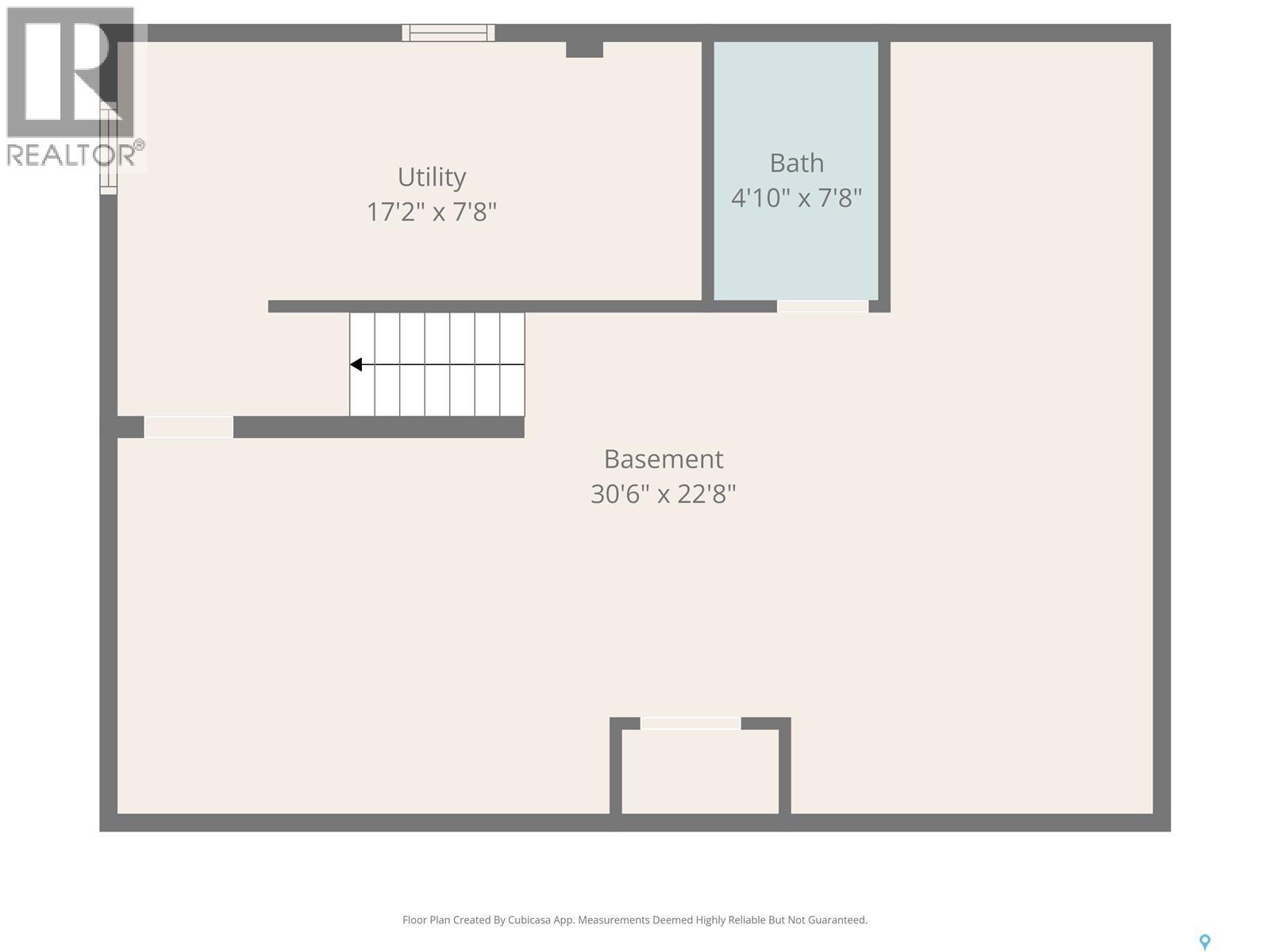Lorri Walters – Saskatoon REALTOR®
- Call or Text: (306) 221-3075
- Email: lorri@royallepage.ca
Description
Details
- Price:
- Type:
- Exterior:
- Garages:
- Bathrooms:
- Basement:
- Year Built:
- Style:
- Roof:
- Bedrooms:
- Frontage:
- Sq. Footage:
305 2nd Street Duck Lake, Saskatchewan S0K 1J0
$249,000
Welcome to this charming 768 sq. ft. home that’s been recently renovated and is move-in ready. Featuring two comfortable bedrooms and two full bathrooms, this layout offers practical living space ideal for a small family, first-time buyer, or down sizer. The bright and modern interior showcases fresh updates throughout, giving the home a clean and inviting feel. The spacious kitchen and open-concept living area create a perfect space for daily living or entertaining. Outside, you’ll appreciate the large 83’ × 122’ lot that provides plenty of room for gardening, pets, or outdoor activities. The fully fenced yard offers privacy and peace of mind, making it great for families or pets. A large garage adds incredible value with room for vehicles, storage, or a workshop. This is the perfect opportunity to own a home with modern updates and plenty of outdoor space, ready for you to make it your own. (id:62517)
Property Details
| MLS® Number | SK021498 |
| Property Type | Single Family |
| Features | Double Width Or More Driveway |
| Structure | Deck |
Building
| Bathroom Total | 2 |
| Bedrooms Total | 2 |
| Appliances | Washer, Refrigerator, Dishwasher, Dryer, Microwave, Window Coverings, Storage Shed, Stove |
| Architectural Style | Bungalow |
| Basement Development | Partially Finished |
| Basement Type | Full (partially Finished) |
| Constructed Date | 1965 |
| Heating Fuel | Natural Gas |
| Heating Type | Forced Air |
| Stories Total | 1 |
| Size Interior | 768 Ft2 |
| Type | House |
Parking
| Detached Garage | |
| Gravel | |
| Heated Garage | |
| Parking Space(s) | 5 |
Land
| Acreage | No |
| Fence Type | Fence |
| Landscape Features | Lawn |
| Size Frontage | 83 Ft |
| Size Irregular | 10126.00 |
| Size Total | 10126 Sqft |
| Size Total Text | 10126 Sqft |
Rooms
| Level | Type | Length | Width | Dimensions |
|---|---|---|---|---|
| Basement | 2pc Bathroom | 4'7 x 7' | ||
| Basement | Laundry Room | 17'8 x 7' | ||
| Basement | Family Room | 29' x 10'6 | ||
| Main Level | Kitchen/dining Room | 17'6 x 8'6 | ||
| Main Level | Living Room | 16'10 x 11'6 | ||
| Main Level | Bedroom | 11'7 x 8'8 | ||
| Main Level | Bedroom | 12' x 8' | ||
| Main Level | 4pc Bathroom | 4'11 x 8'2 |
https://www.realtor.ca/real-estate/29025587/305-2nd-street-duck-lake
Contact Us
Contact us for more information

Kelly Reimer
Salesperson
Box 1630
Warman, Saskatchewan S0K 4S0
(306) 668-0123
(306) 668-0125

