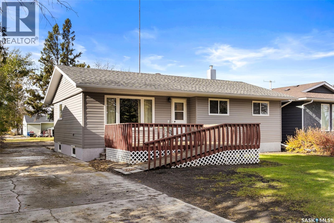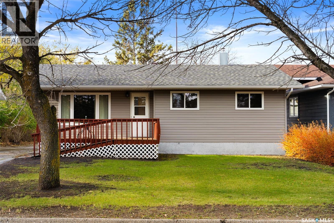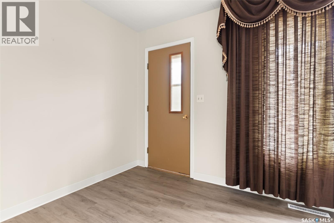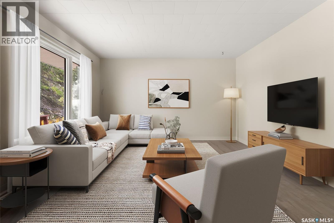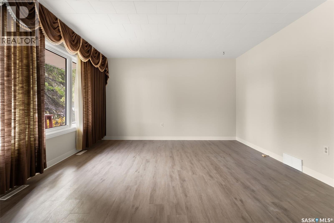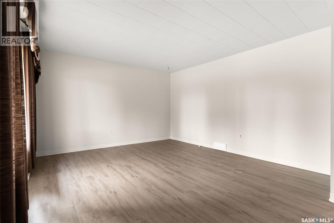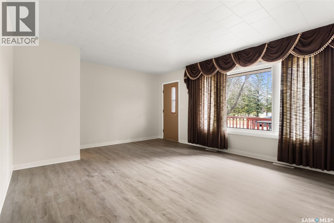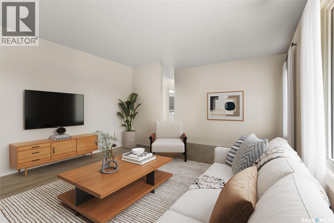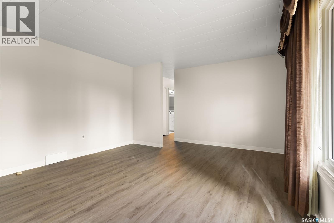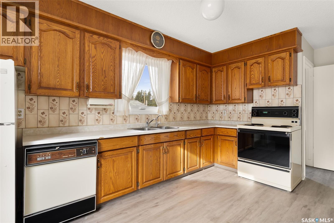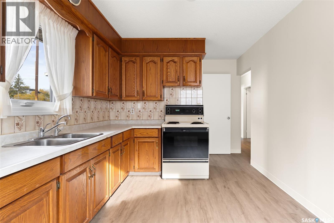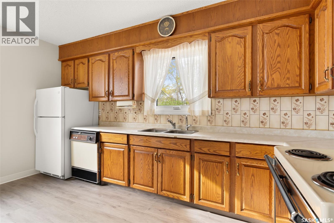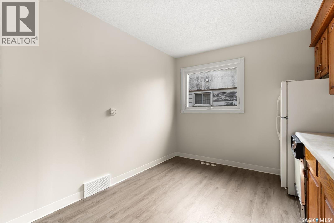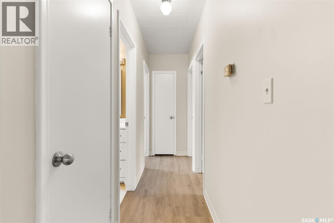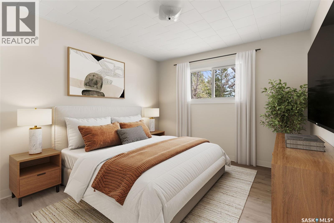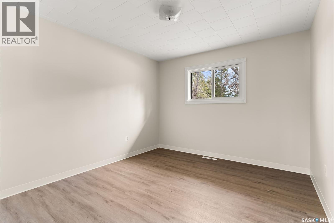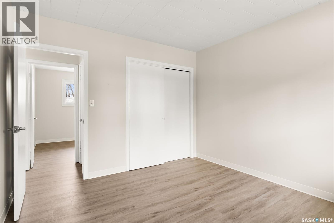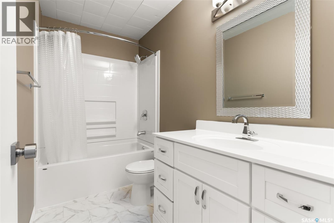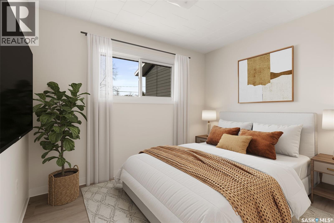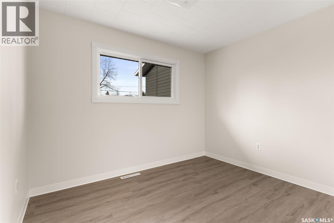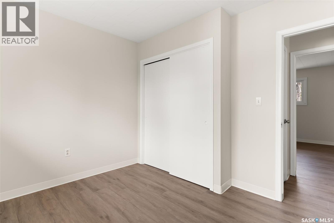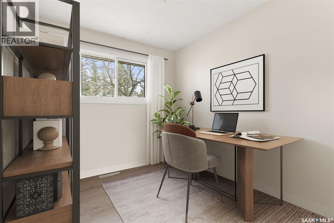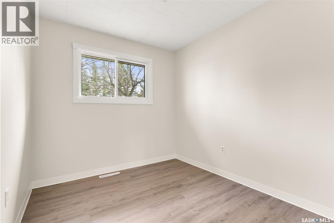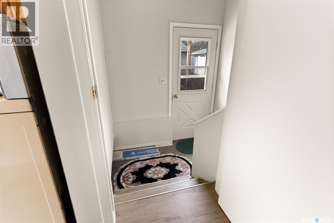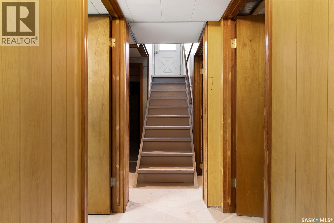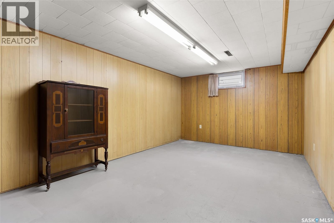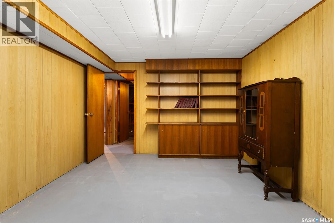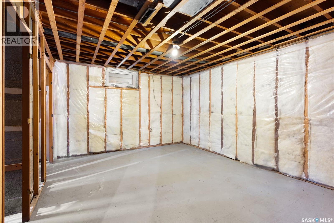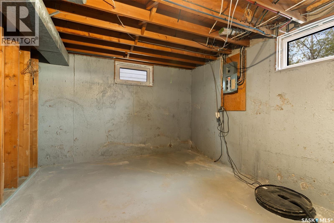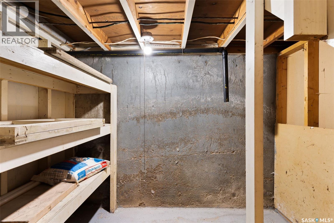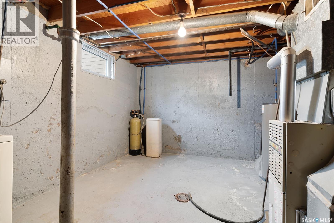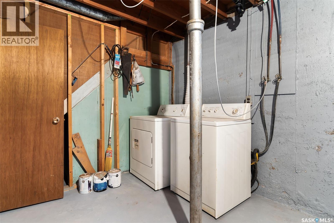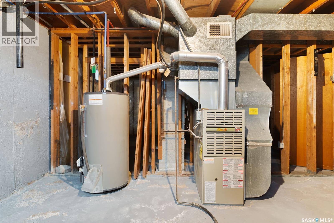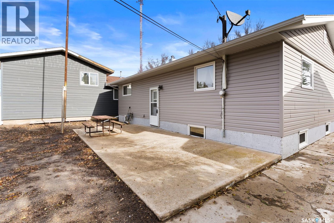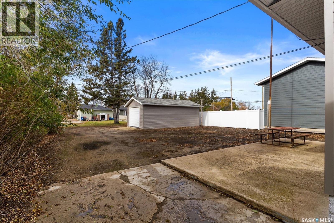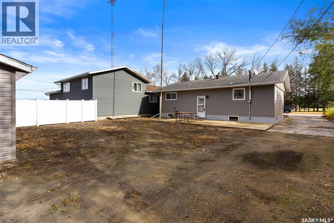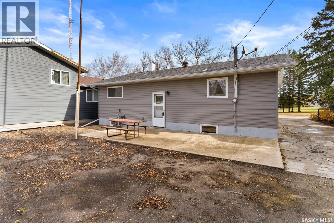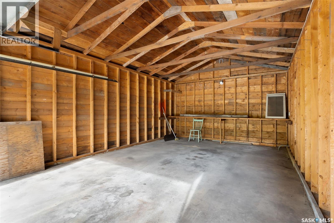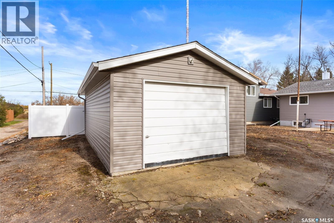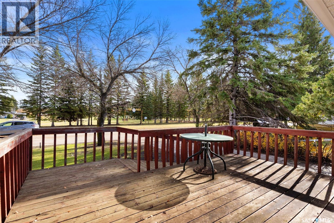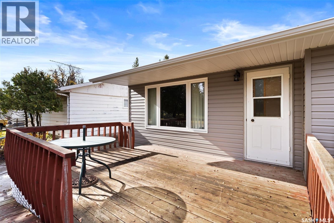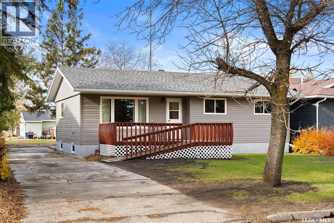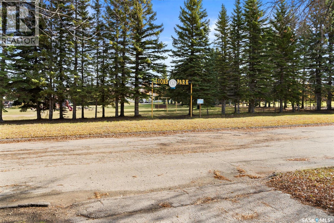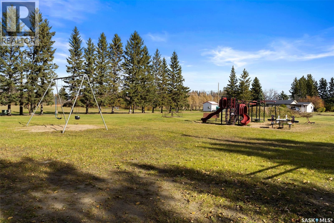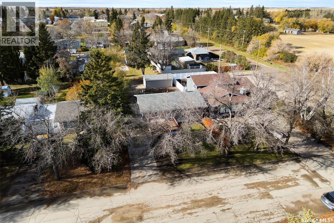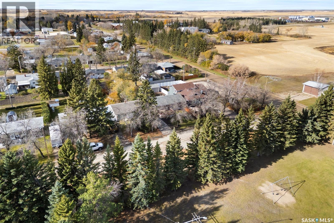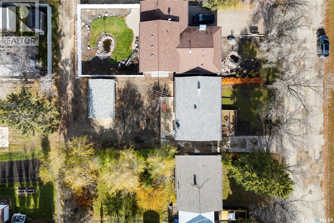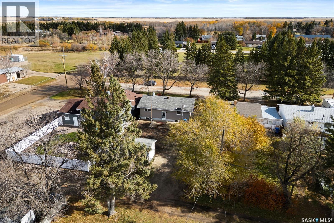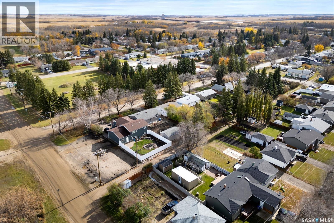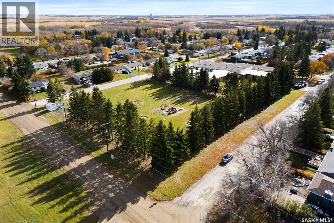Lorri Walters – Saskatoon REALTOR®
- Call or Text: (306) 221-3075
- Email: lorri@royallepage.ca
Description
Details
- Price:
- Type:
- Exterior:
- Garages:
- Bathrooms:
- Basement:
- Year Built:
- Style:
- Roof:
- Bedrooms:
- Frontage:
- Sq. Footage:
539 3rd Street Ne Ituna, Saskatchewan S0A 1N0
$129,900
Welcome to this beautifully updated home in the friendly community of Ituna — the perfect blend of comfort, convenience, and small-town charm. Major upgrades have already been taken care of, including new windows (basement included), siding, soffits, and fascia in 2024, plus new shingles in 2023! Step inside to discover a freshly renovated main floor featuring bright, modern finishes and a functional layout. You'll love the new LVP flooring and fresh paint throughout. The living room is flooded with natural light and is spacious for those family movie nights. The kitchen/dining space is functional and down the hall there are three bedrooms and an updated 4 pc bathroom. The partially finished basement adds plenty of space and potential for future development. You’ll love the unbeatable location — right across from Lions Park, where you can watch the kids play from your living room or enjoy a quiet coffee on the front deck. The property also offers a pull-through driveway, a single detached garage, and wheelchair accessibility for added convenience. Experience the ease of small-town living with all the essentials nearby, including a brand-new hockey rink, curling rink, grocery store, and local restaurants. Just 45 minutes to Yorkton and 85 minutes to Regina, this home delivers the best of both worlds — affordability and accessibility. Don’t miss out on this affordable, move-in-ready gem — your next chapter starts here! **Some photos virtually staged** (id:62517)
Property Details
| MLS® Number | SK021462 |
| Property Type | Single Family |
| Features | Rectangular, Wheelchair Access, Sump Pump |
| Structure | Deck, Patio(s) |
Building
| Bathroom Total | 1 |
| Bedrooms Total | 4 |
| Appliances | Washer, Refrigerator, Satellite Dish, Dishwasher, Dryer, Window Coverings, Stove |
| Architectural Style | Bungalow |
| Basement Development | Partially Finished |
| Basement Type | Full (partially Finished) |
| Constructed Date | 1962 |
| Cooling Type | Central Air Conditioning |
| Heating Fuel | Natural Gas |
| Heating Type | Forced Air |
| Stories Total | 1 |
| Size Interior | 952 Ft2 |
| Type | House |
Parking
| Detached Garage | |
| Parking Pad | |
| Gravel | |
| Parking Space(s) | 5 |
Land
| Acreage | No |
| Fence Type | Partially Fenced |
| Landscape Features | Lawn |
| Size Frontage | 50 Ft |
| Size Irregular | 6250.00 |
| Size Total | 6250 Sqft |
| Size Total Text | 6250 Sqft |
Rooms
| Level | Type | Length | Width | Dimensions |
|---|---|---|---|---|
| Basement | Other | 11 ft | 15 ft ,2 in | 11 ft x 15 ft ,2 in |
| Basement | Other | 11 ft | 17 ft ,3 in | 11 ft x 17 ft ,3 in |
| Basement | Bedroom | 11 ft ,11 in | 12 ft ,4 in | 11 ft ,11 in x 12 ft ,4 in |
| Basement | Den | 15 ft | 11 ft ,4 in | 15 ft x 11 ft ,4 in |
| Basement | Storage | 7 ft ,8 in | 5 ft ,2 in | 7 ft ,8 in x 5 ft ,2 in |
| Main Level | Living Room | 13 ft ,4 in | 14 ft ,2 in | 13 ft ,4 in x 14 ft ,2 in |
| Main Level | Kitchen | 9 ft ,4 in | 14 ft ,2 in | 9 ft ,4 in x 14 ft ,2 in |
| Main Level | Bedroom | 8 ft ,2 in | 9 ft ,6 in | 8 ft ,2 in x 9 ft ,6 in |
| Main Level | Bedroom | 10 ft ,6 in | 11 ft ,9 in | 10 ft ,6 in x 11 ft ,9 in |
| Main Level | Bedroom | 10 ft ,6 in | 8 ft ,3 in | 10 ft ,6 in x 8 ft ,3 in |
| Main Level | 4pc Bathroom | 9 ft ,4 in | 4 ft ,9 in | 9 ft ,4 in x 4 ft ,9 in |
https://www.realtor.ca/real-estate/29026155/539-3rd-street-ne-ituna
Contact Us
Contact us for more information

Brandon Kayter
Salesperson
www.youtube.com/embed/uHL5vlP1Ax0
www.facebook.com/brandon.kayter.realtor
www.instagram.com/brandonkayter/
#706-2010 11th Ave
Regina, Saskatchewan S4P 0J3
(866) 773-5421

