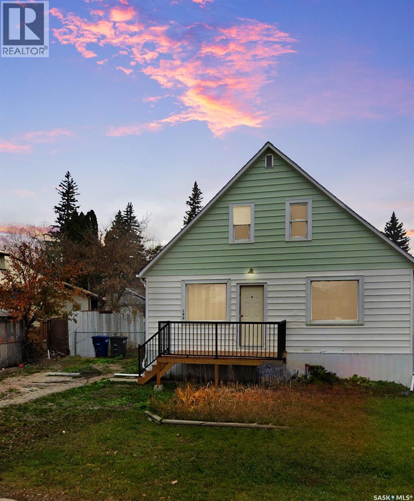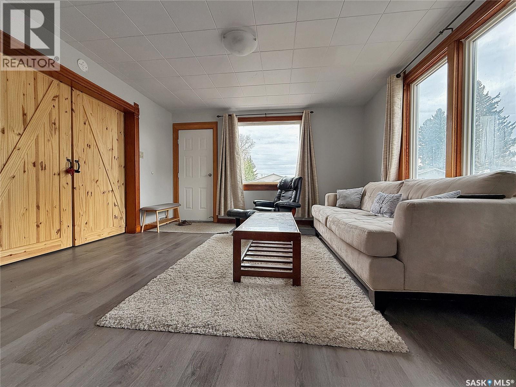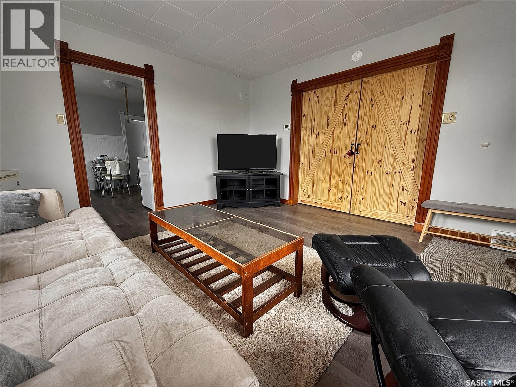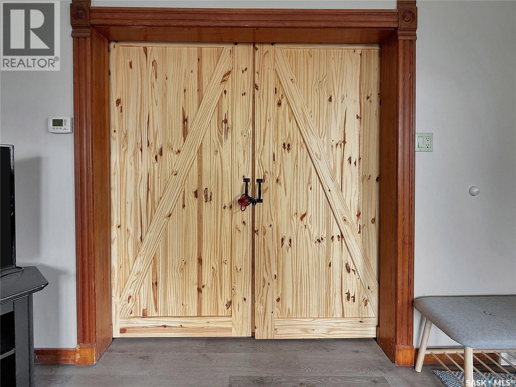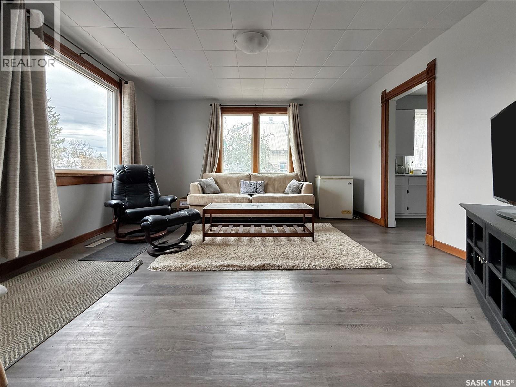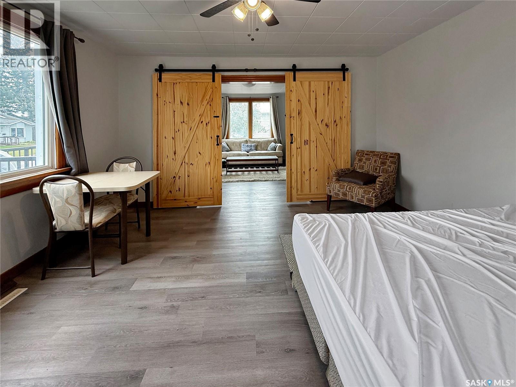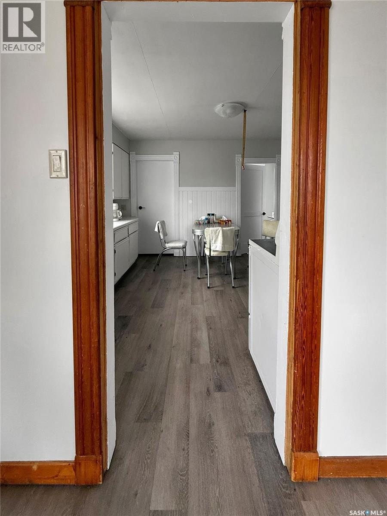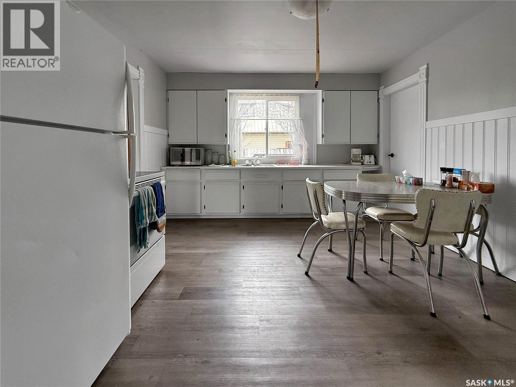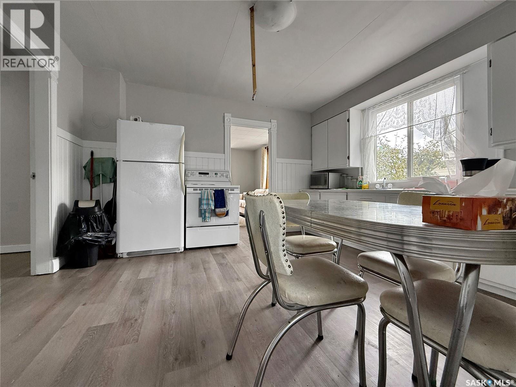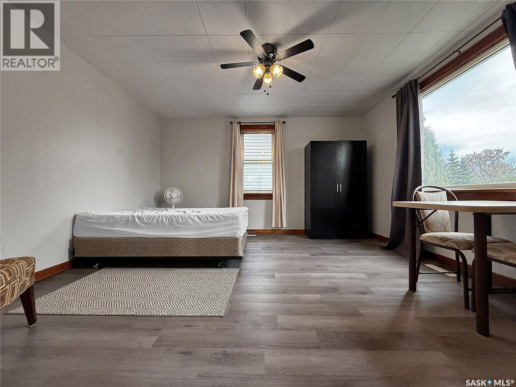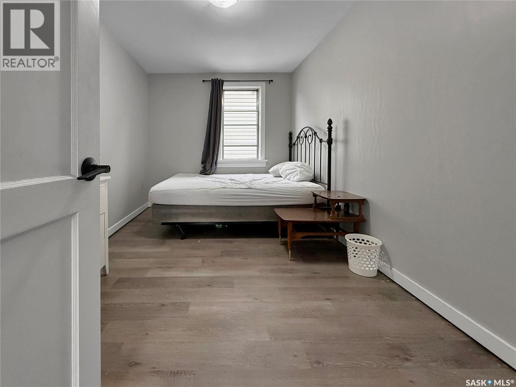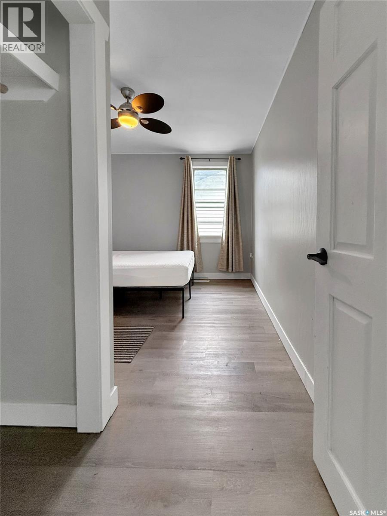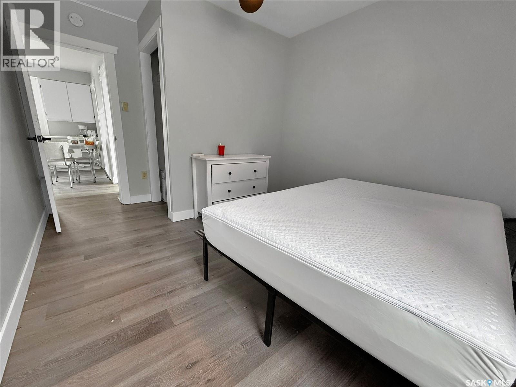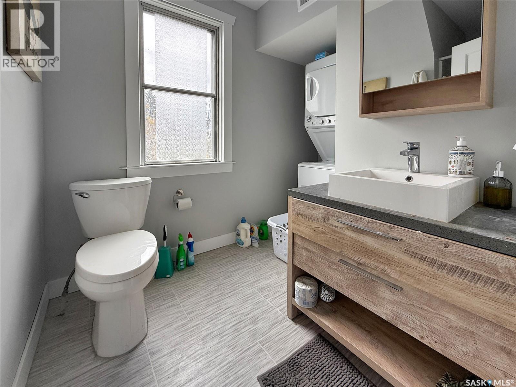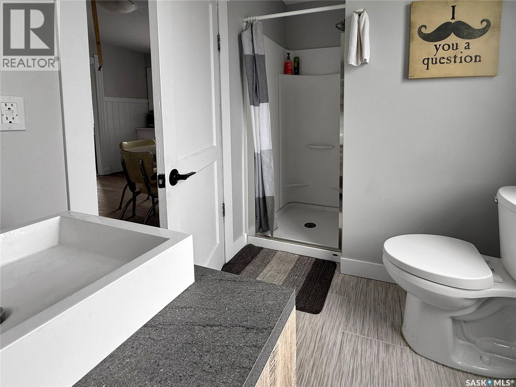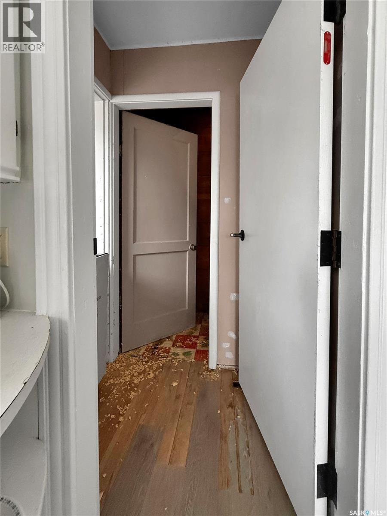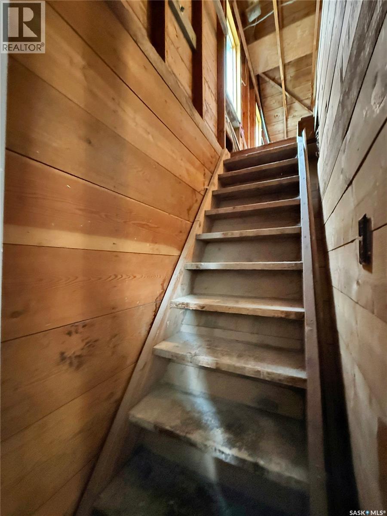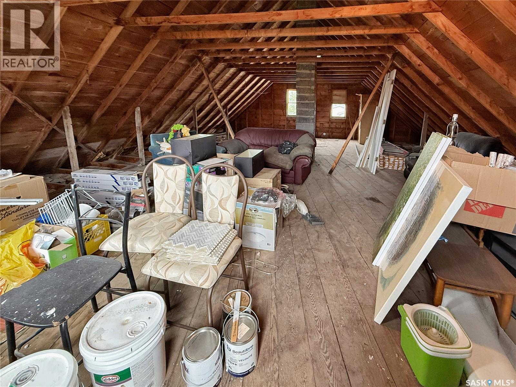Lorri Walters – Saskatoon REALTOR®
- Call or Text: (306) 221-3075
- Email: lorri@royallepage.ca
Description
Details
- Price:
- Type:
- Exterior:
- Garages:
- Bathrooms:
- Basement:
- Year Built:
- Style:
- Roof:
- Bedrooms:
- Frontage:
- Sq. Footage:
106 Carlton Street Rocanville, Saskatchewan S0A 3L0
$115,000
Income potential limitless with this sweet little package. 3 entrances ready for 3 areas of rental capability with 3 floors waiting for their potential fulfillment. Main floor has been updated with luxury vinyl plank, new closets, a fresh bathroom renovation & main floor laundry! Tons of natural light, plenty of parking with back alley and Main Street access. 3 Main floor Basement has back yard separate access left to an undeveloped basement with 1 existing basement window. The top unfinished attic space has its own entrance and just takes a loose budget, a little dreaming and the right connections to give this little unit 3 income producing floors!Call your agent and book your viewing today! (id:62517)
Property Details
| MLS® Number | SK021215 |
| Property Type | Single Family |
| Features | Rectangular |
Building
| Bathroom Total | 1 |
| Bedrooms Total | 2 |
| Appliances | Washer, Refrigerator, Dryer, Freezer, Stove |
| Basement Development | Unfinished |
| Basement Type | Full (unfinished) |
| Constructed Date | 1940 |
| Heating Fuel | Natural Gas |
| Heating Type | Forced Air |
| Stories Total | 2 |
| Size Interior | 953 Ft2 |
| Type | House |
Parking
| Gravel | |
| Parking Space(s) | 2 |
Land
| Acreage | No |
| Fence Type | Fence |
| Landscape Features | Lawn |
| Size Frontage | 50 Ft |
| Size Irregular | 6098.00 |
| Size Total | 6098 Sqft |
| Size Total Text | 6098 Sqft |
Rooms
| Level | Type | Length | Width | Dimensions |
|---|---|---|---|---|
| Basement | Other | 22 ft ,8 in | 22 ft ,8 in x Measurements not available | |
| Main Level | Kitchen | 13 ft ,2 in | 13 ft ,1 in | 13 ft ,2 in x 13 ft ,1 in |
| Main Level | Dining Room | 13 ft ,4 in | 13 ft ,2 in | 13 ft ,4 in x 13 ft ,2 in |
| Main Level | Living Room | 13 ft | 13 ft ,10 in | 13 ft x 13 ft ,10 in |
| Main Level | Bedroom | 13 ft ,3 in | 8 ft ,7 in | 13 ft ,3 in x 8 ft ,7 in |
| Main Level | Bedroom | 13 ft ,3 in | 9 ft ,9 in | 13 ft ,3 in x 9 ft ,9 in |
| Main Level | 4pc Bathroom | 6 ft ,5 in | 8 ft ,9 in | 6 ft ,5 in x 8 ft ,9 in |
https://www.realtor.ca/real-estate/29023364/106-carlton-street-rocanville
Contact Us
Contact us for more information
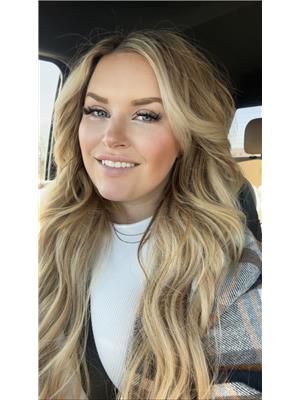
Amy (Amy K) Hudacek
Salesperson
www.youtube.com/embed/KzMQQXZL8JY
www.facebook.com/amyk.inrealestate/
www.instagram.com/amyk.inrealestate/?hl=en
#706-2010 11th Ave
Regina, Saskatchewan S4P 0J3
(866) 773-5421

