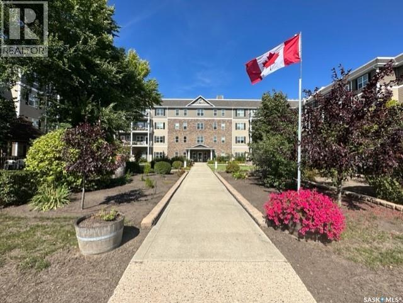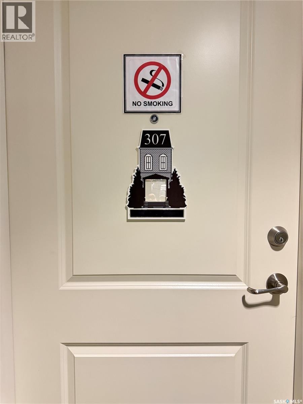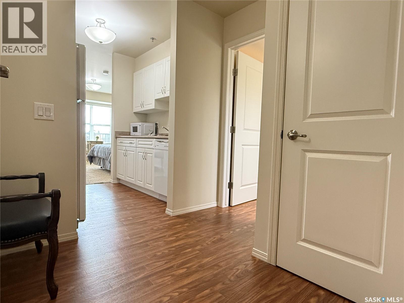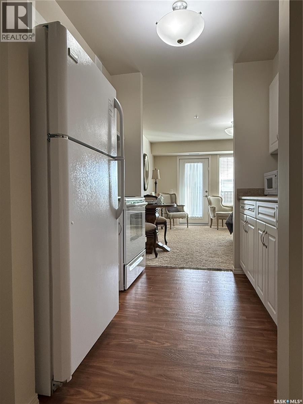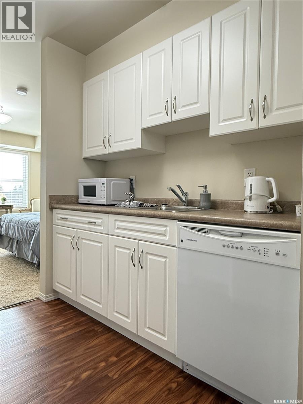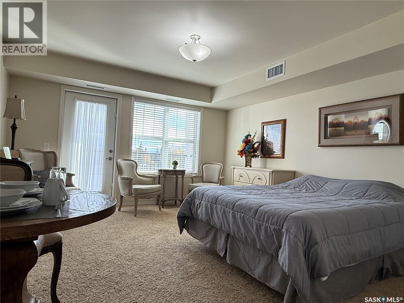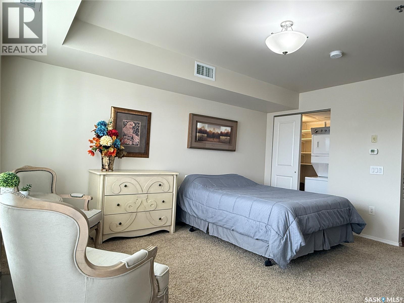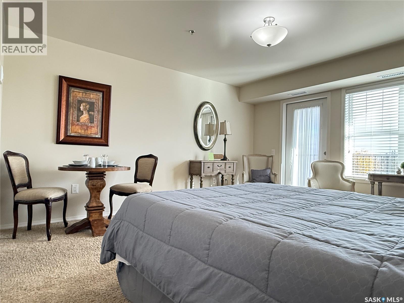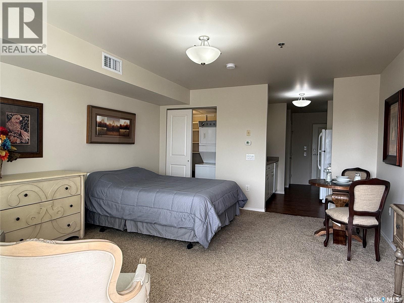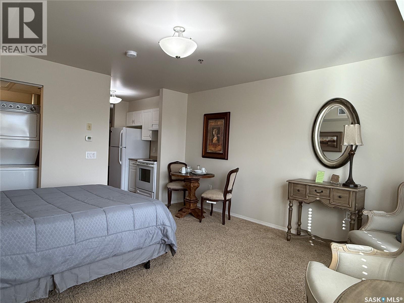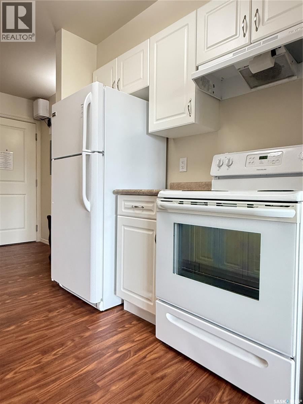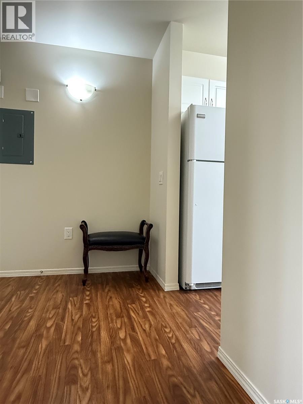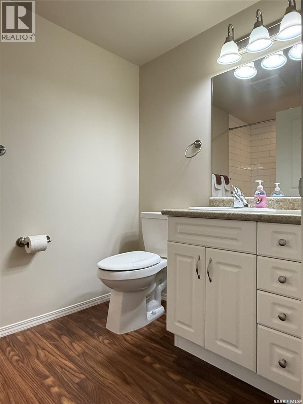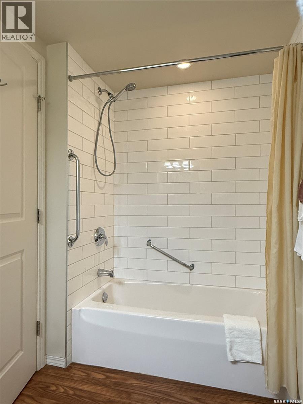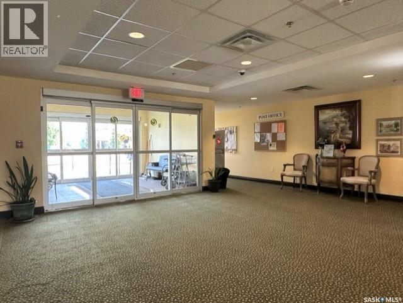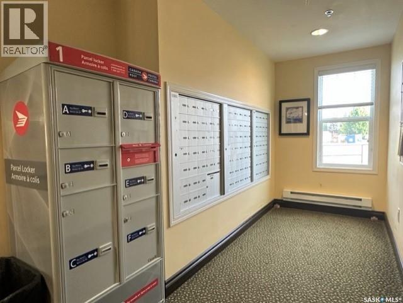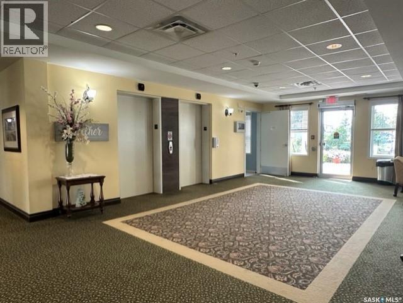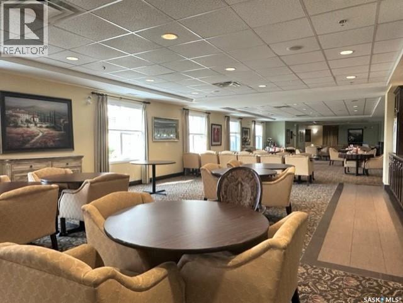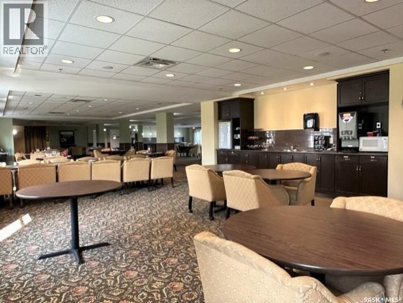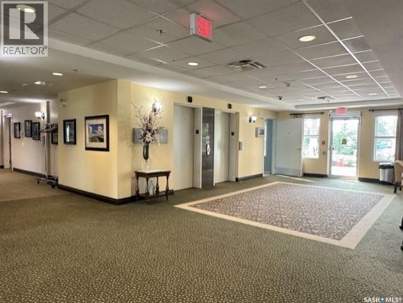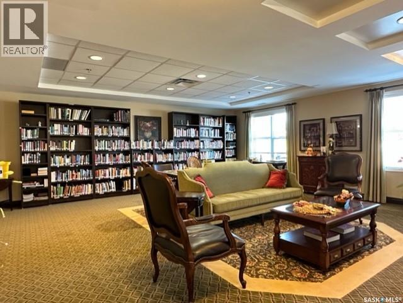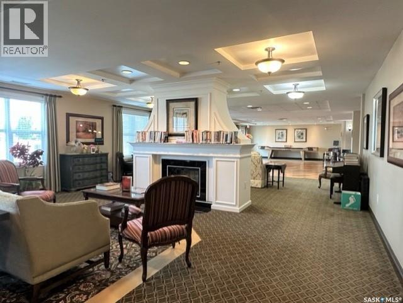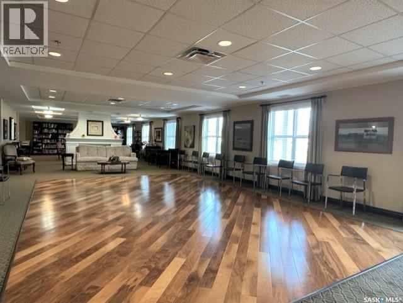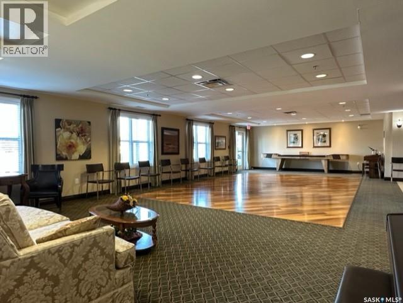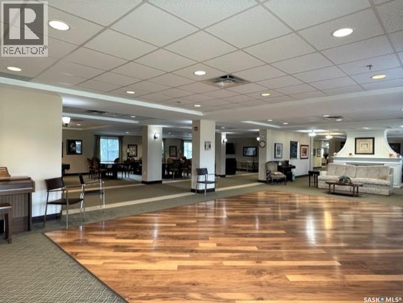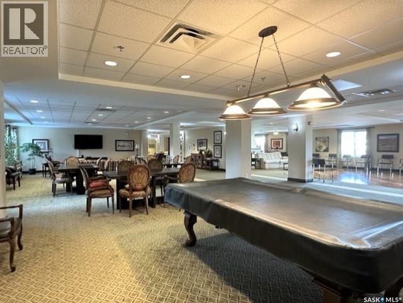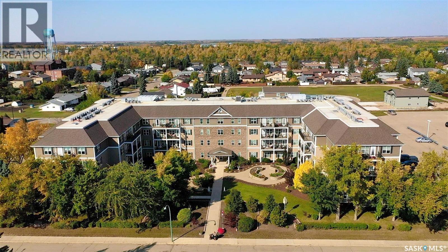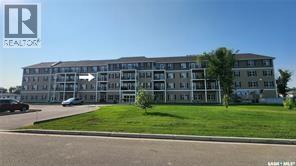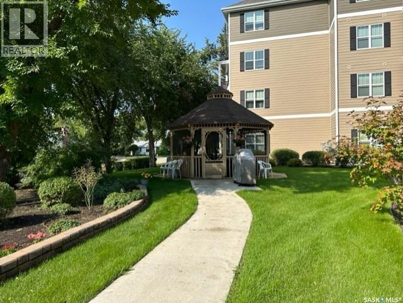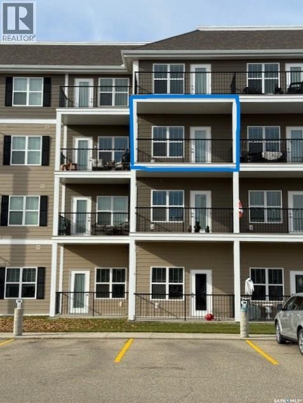Lorri Walters – Saskatoon REALTOR®
- Call or Text: (306) 221-3075
- Email: lorri@royallepage.ca
Description
Details
- Price:
- Type:
- Exterior:
- Garages:
- Bathrooms:
- Basement:
- Year Built:
- Style:
- Roof:
- Bedrooms:
- Frontage:
- Sq. Footage:
#307 680 7th Avenue E Melville, Saskatchewan S0A 2P1
$59,000Maintenance,
$203.50 Monthly
Maintenance,
$203.50 MonthlyWelcome to Suite 307 – 680 7th Ave E in Cumberland Villas, a bright and inviting studio suite offering 392 sq ft of comfortable, low-maintenance living. Located on the third floor, this east-facing unit lets you enjoy your morning coffee on an overhead sheltered balcony, offering a nice touch of protection from the elements. Inside, you’ll find everything you need for easy living—a combined bedroom and living area, a functional kitchen, a full 4-piece bathroom, and convenient in-suite stackable laundry. Cumberland Villas is designed with comfort and community in mind, providing residents with welcoming spaces and a wide range of optional lifestyle services. Enjoy the benefits of friendly staff, cozy common areas, and a vibrant atmosphere that encourages connection. Relax in the library by the fireplace, challenge a friend to a game of billiards, or join in a dance or social event. Enjoy organized activities and a 24 bistro —all for a monthly fee of $90. On-site mail delivery to your personal mailbox adds another layer of everyday convenience, while optional services such as Red Seal Chef menu & prepared meals, ensuring delicious, home-style dining options, housekeeping, laundry, or transportation are also available to make daily living even simpler. There’s even an on-site hair salon, workshop, and crafting room to help you stay active and engaged. Whether you’re downsizing, seeking a comfortable place to call home, or ready to simplify your lifestyle, Suite 307 offers the perfect mix of independence, convenience, and community spirit—all in one well-cared-for location. For a closer look, be sure to explore the virtual tour of Cumberland Villas—a great way to experience the community and amenities from the comfort of home. (id:62517)
Property Details
| MLS® Number | SK021451 |
| Property Type | Single Family |
| Community Features | Pets Not Allowed |
| Features | Treed, Elevator, Wheelchair Access, Balcony |
| Structure | Patio(s) |
Building
| Bathroom Total | 1 |
| Bedrooms Total | 1 |
| Amenities | Exercise Centre, Dining Facility, Guest Suite |
| Appliances | Washer, Refrigerator, Dishwasher, Dryer, Window Coverings, Hood Fan, Stove |
| Architectural Style | High Rise |
| Constructed Date | 2012 |
| Cooling Type | Central Air Conditioning |
| Heating Fuel | Electric |
| Heating Type | Forced Air |
| Size Interior | 392 Ft2 |
| Type | Apartment |
Parking
| Other | |
| None | |
| Parking Space(s) | 1 |
Land
| Acreage | No |
| Landscape Features | Lawn, Garden Area |
Rooms
| Level | Type | Length | Width | Dimensions |
|---|---|---|---|---|
| Main Level | Foyer | 6 ft ,8 in | 5 ft ,4 in | 6 ft ,8 in x 5 ft ,4 in |
| Main Level | Kitchen | 8 ft | 6 ft ,10 in | 8 ft x 6 ft ,10 in |
| Main Level | Bedroom | 13 ft ,7 in | 11 ft ,7 in | 13 ft ,7 in x 11 ft ,7 in |
| Main Level | 4pc Bathroom | 8 ft ,8 in | 5 ft ,4 in | 8 ft ,8 in x 5 ft ,4 in |
https://www.realtor.ca/real-estate/29022515/307-680-7th-avenue-e-melville
Contact Us
Contact us for more information

Lisa Kirkwood
Salesperson
32 Smith Street West
Yorkton, Saskatchewan S3N 3X5
(306) 783-6666
(306) 782-4446
