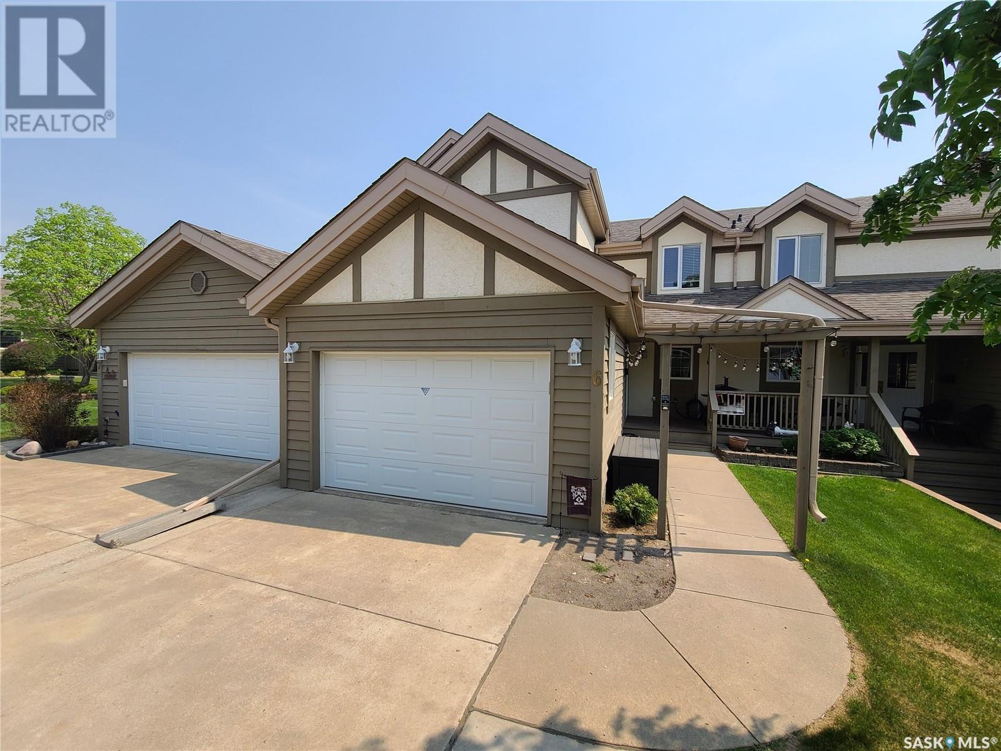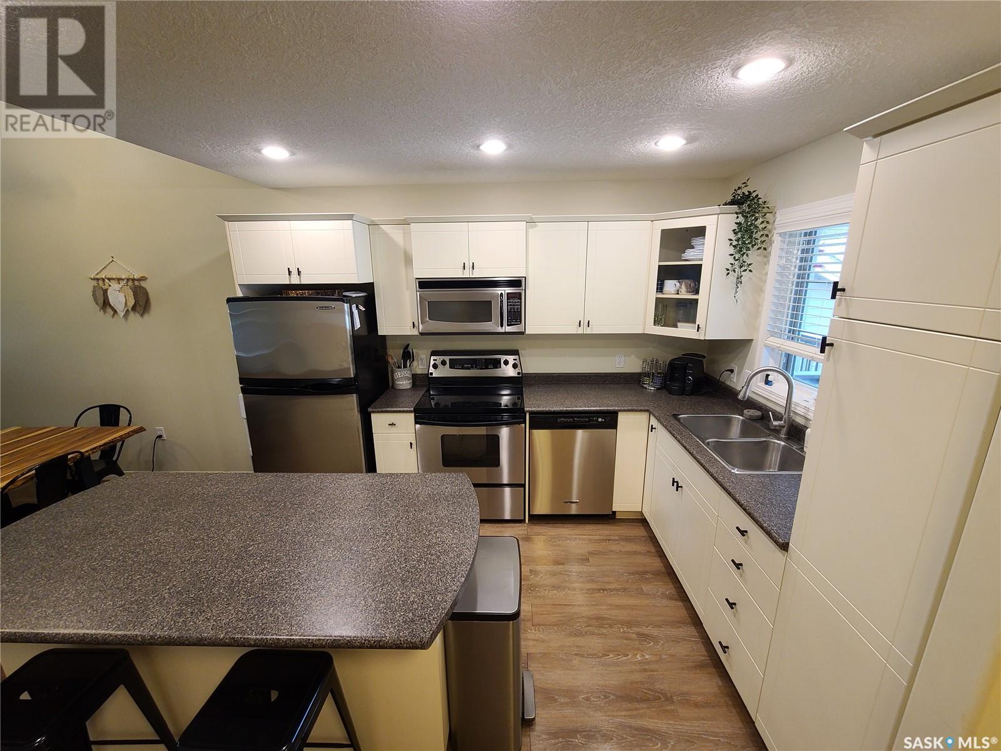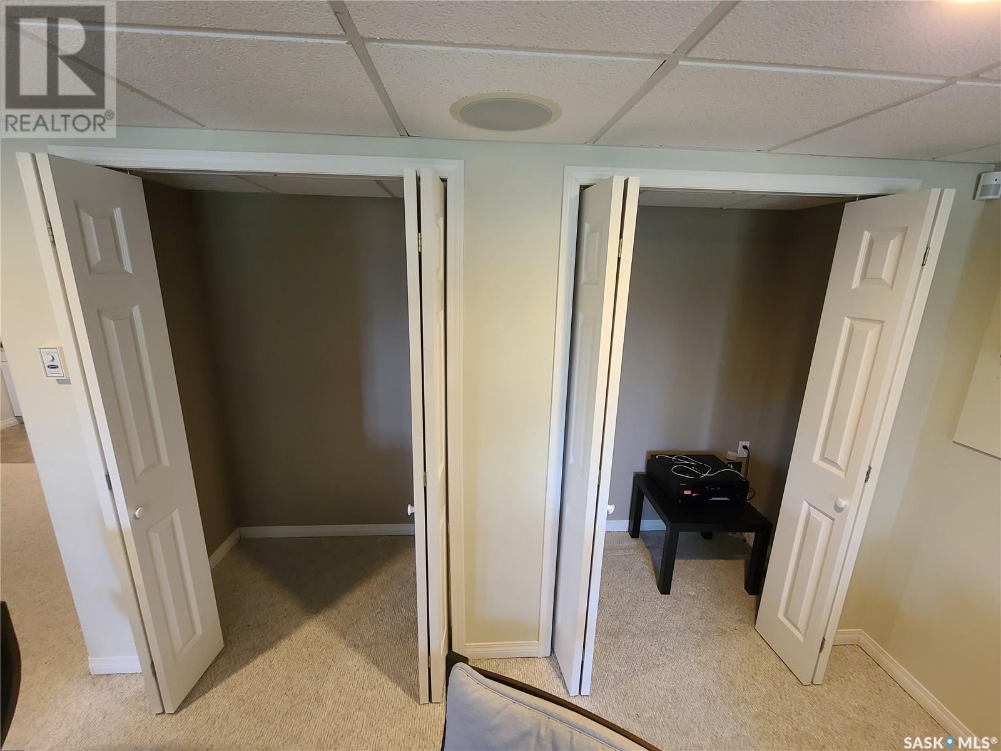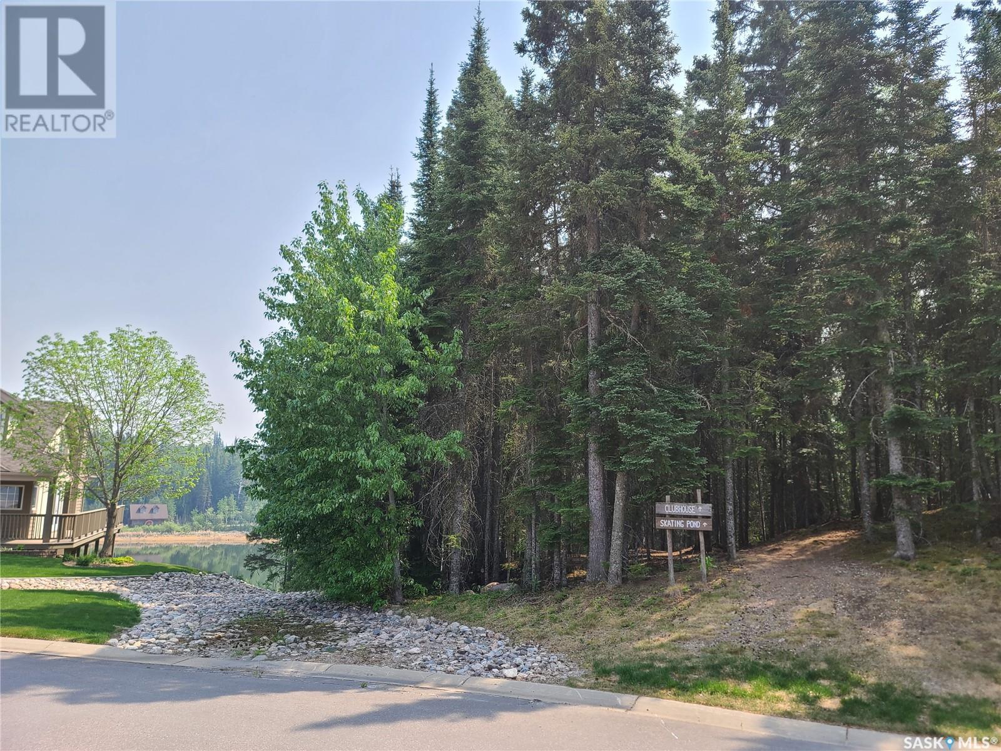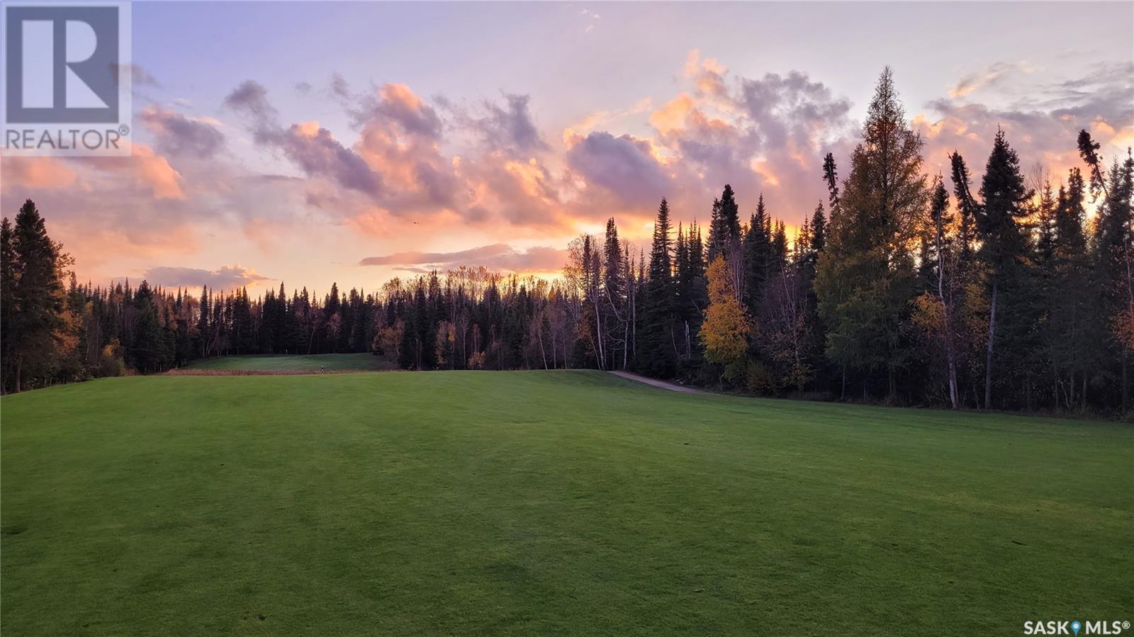Lorri Walters – Saskatoon REALTOR®
- Call or Text: (306) 221-3075
- Email: lorri@royallepage.ca
Description
Details
- Price:
- Type:
- Exterior:
- Garages:
- Bathrooms:
- Basement:
- Year Built:
- Style:
- Roof:
- Bedrooms:
- Frontage:
- Sq. Footage:
6 Eagle View Way Elk Ridge, Saskatchewan S0J 0N0
$570,000Maintenance,
$404 Monthly
Maintenance,
$404 MonthlyRare unit located in Elk Ridge Resort. Boasting 1,621 sq. ft., this 3-bedroom, 3-bathroom villa offers an amazing view of the Elk Ridge Lodge and pond, nestled in one of the most private and sought-after locations on the street. It is move-in ready and can serve as a family home or recreational property. As it is currently configured, it can easily sleep over 10 adults comfortably. On the main floor you will find a well-equipped kitchen, dining room, and cozy living room with a door to the elevated deck that overlooks the pond. The spacious master bedroom connects to a full bathroom through a walk-in closet, providing comfort and convenience. Upstairs, there are two additional bedrooms, another full bathroom, and a large loft, perfect as a bonus space for work, play, or relaxation. The lower level is highlighted by a spacious entertainment and bar area which is perfect for hosting friends and family. Also in the basement is a third full bath, utility room, and bonus storage room. The Villa has been well-maintained by the previous and current owners which can easily be seen as soon as you walk through. Elk Ridge Resort is a premier 4-season destination offering a 27-hole championship golf course, fine dining, all in close proximity to Prince Albert National Park. Don’t miss this rare opportunity to own a villa with a walkout and breathtaking views. (id:62517)
Property Details
| MLS® Number | SK992243 |
| Property Type | Single Family |
| Neigbourhood | Elk Ridge Resort (Lakeland No 521) |
| Community Features | Pets Allowed |
| Features | Treed |
| Structure | Deck |
Building
| Bathroom Total | 3 |
| Bedrooms Total | 3 |
| Appliances | Washer, Refrigerator, Dishwasher, Dryer, Microwave, Garage Door Opener Remote(s), Stove |
| Constructed Date | 2001 |
| Cooling Type | Central Air Conditioning |
| Fireplace Fuel | Gas |
| Fireplace Present | Yes |
| Fireplace Type | Conventional |
| Heating Fuel | Natural Gas |
| Heating Type | Forced Air, Hot Water |
| Size Interior | 1,621 Ft2 |
| Type | Row / Townhouse |
Parking
| Attached Garage | |
| Other | |
| Parking Space(s) | 4 |
Land
| Acreage | No |
| Landscape Features | Lawn |
| Size Frontage | 26 Ft |
| Size Irregular | 3700.00 |
| Size Total | 3700 Sqft |
| Size Total Text | 3700 Sqft |
Rooms
| Level | Type | Length | Width | Dimensions |
|---|---|---|---|---|
| Second Level | Bedroom | 11 ft ,6 in | 12 ft | 11 ft ,6 in x 12 ft |
| Second Level | Bedroom | 11 ft | 10 ft | 11 ft x 10 ft |
| Second Level | Loft | 12 ft | 15 ft | 12 ft x 15 ft |
| Second Level | 3pc Bathroom | 13 ft | 5 ft | 13 ft x 5 ft |
| Basement | Storage | 5 ft | 6 ft | 5 ft x 6 ft |
| Basement | Utility Room | 12 ft | 7 ft | 12 ft x 7 ft |
| Basement | 4pc Bathroom | 5 ft ,6 in | 8 ft ,6 in | 5 ft ,6 in x 8 ft ,6 in |
| Basement | Living Room | 20 ft | 17 ft | 20 ft x 17 ft |
| Main Level | Primary Bedroom | 11 ft ,6 in | 12 ft | 11 ft ,6 in x 12 ft |
| Main Level | Living Room | 14 ft | 11 ft ,6 in | 14 ft x 11 ft ,6 in |
| Main Level | Dining Room | 9 ft | 11 ft ,6 in | 9 ft x 11 ft ,6 in |
| Main Level | Kitchen | 10 ft | 11 ft ,5 in | 10 ft x 11 ft ,5 in |
| Main Level | 2pc Bathroom | 13 ft | 5 ft | 13 ft x 5 ft |
https://www.realtor.ca/real-estate/27766382/6-eagle-view-way-elk-ridge
Contact Us
Contact us for more information

Edward Ramsey
Broker
350 Mccormack Road
Saskatoon, Saskatchewan S7M 4T2
(306) 975-1206
(306) 955-3652
