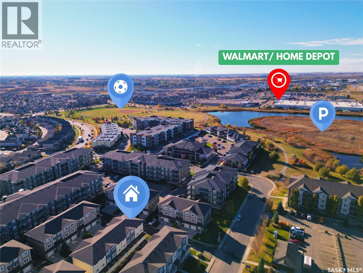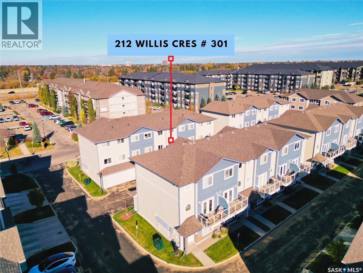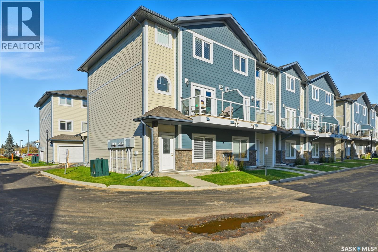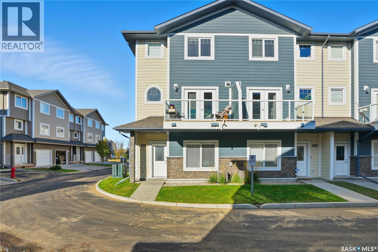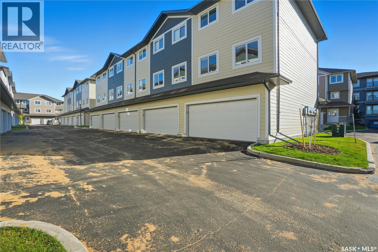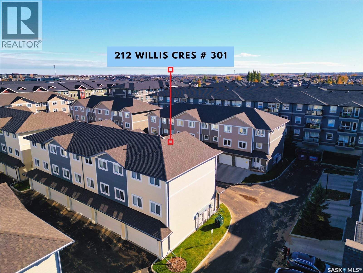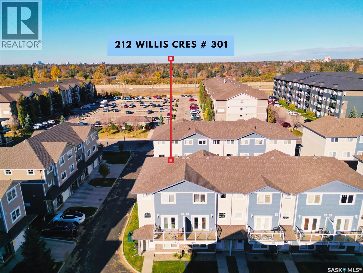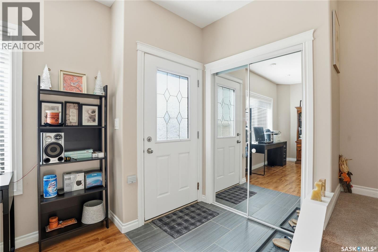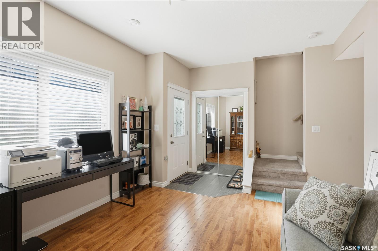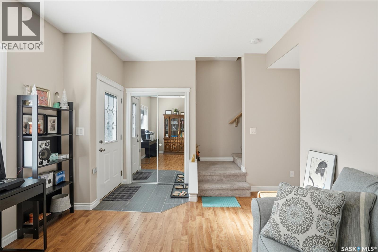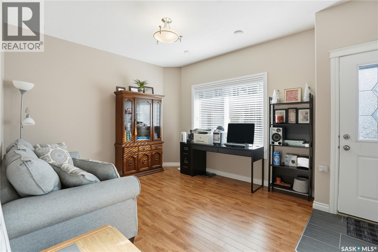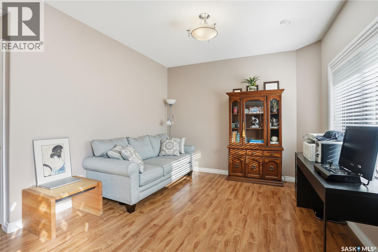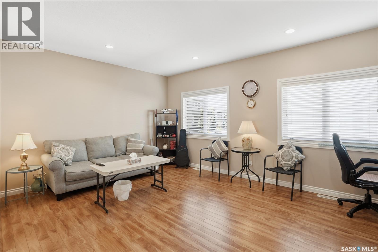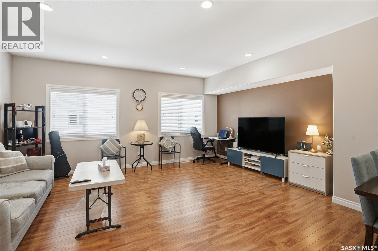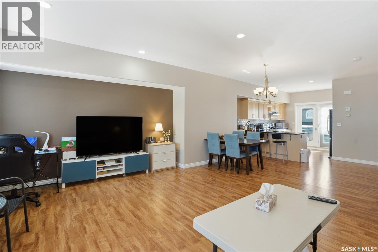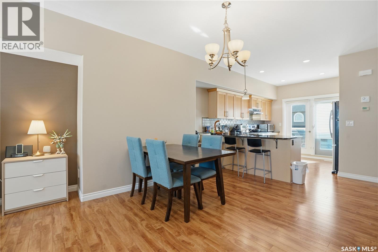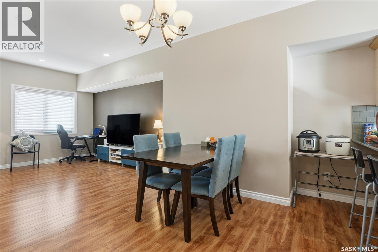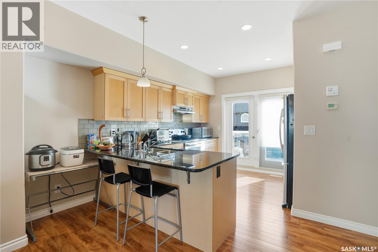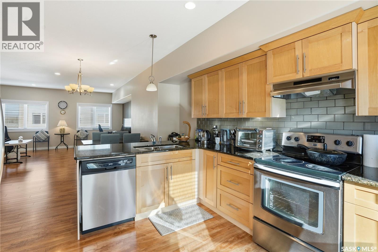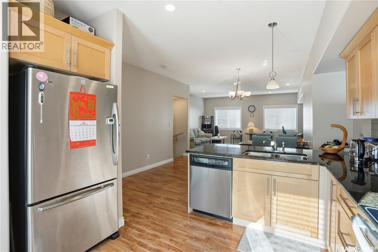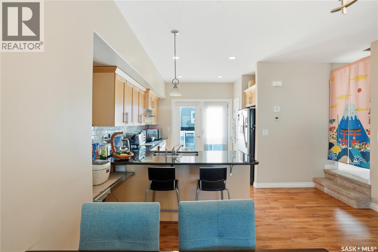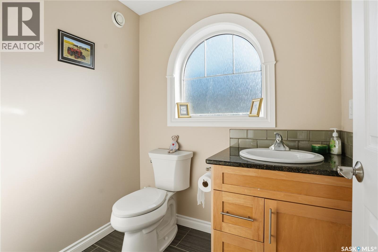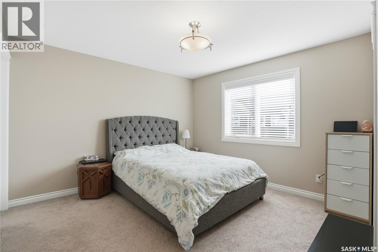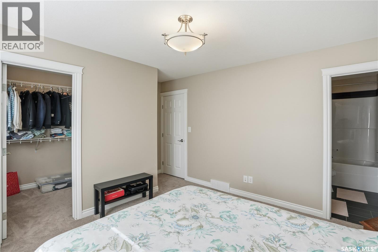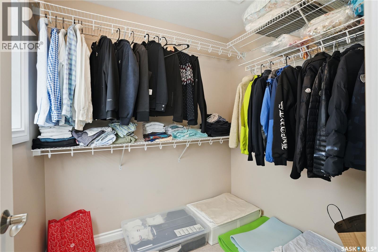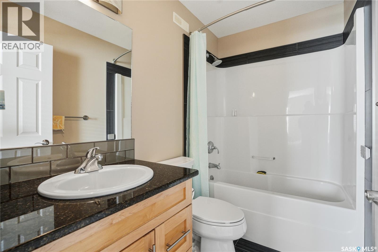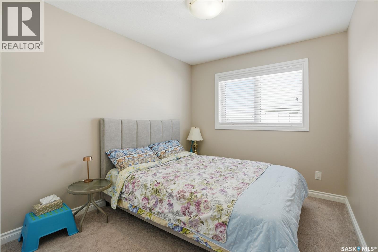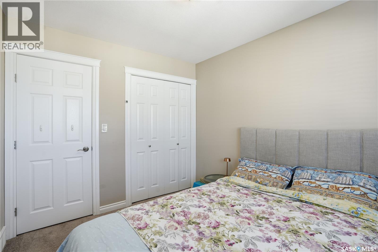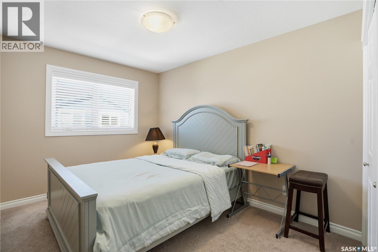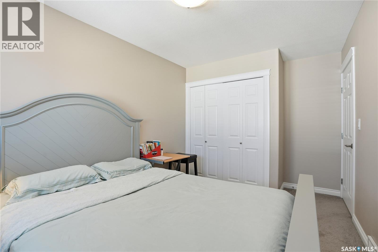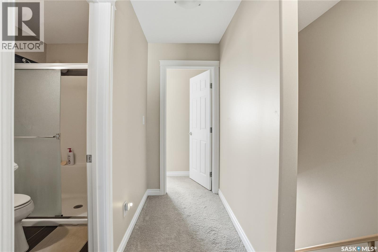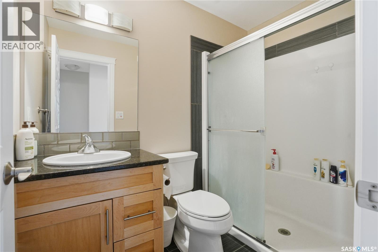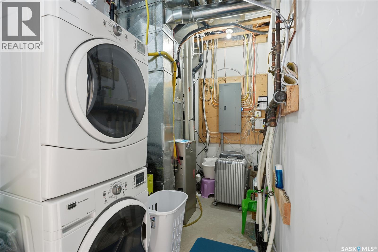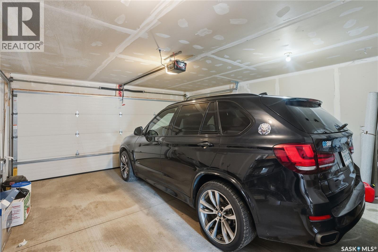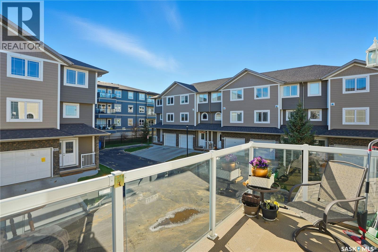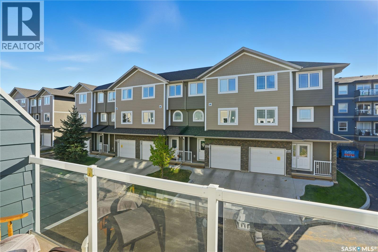Lorri Walters – Saskatoon REALTOR®
- Call or Text: (306) 221-3075
- Email: lorri@royallepage.ca
Description
Details
- Price:
- Type:
- Exterior:
- Garages:
- Bathrooms:
- Basement:
- Year Built:
- Style:
- Roof:
- Bedrooms:
- Frontage:
- Sq. Footage:
301 212 Willis Crescent Saskatoon, Saskatchewan S7T 0R7
$385,000Maintenance,
$365 Monthly
Maintenance,
$365 MonthlyWelcome to this exceptional townhouse located in the highly sought-after community of Stonebridge! This rare find offers a generous 1,672 sq. ft. of living space with three bedrooms, three bathrooms, and a double attached garage. Flooded with natural light, this home is designed for both comfort and functionality. The ground floor can serve perfectly as a home office, study, or family room. On the main (second) floor, you’ll find a spacious and bright living room that flows seamlessly into an open-concept kitchen—ideal for modern living and entertaining. The kitchen also equipped with all stainless style appliances and an exhausted hood fan. Upstairs, the primary bedroom features a walk-in closet and 4-piece ensuite bathroom, complemented by two additional bedrooms and a full bath. Conveniently located within walking distance to schools, supermarkets, restaurants, and a variety of entertainment options, this townhouse offers unbeatable access to amenities. A bus stop is just a 3-minute walk away, and the supermarket is reachable within 10 minutes on foot. Don’t miss out on this wonderful opportunity—book your private showing with your favorite agent today! (id:62517)
Property Details
| MLS® Number | SK021439 |
| Property Type | Single Family |
| Neigbourhood | Stonebridge |
| Community Features | Pets Allowed With Restrictions |
| Features | Treed, Corner Site, Rectangular, Balcony, Double Width Or More Driveway |
Building
| Bathroom Total | 3 |
| Bedrooms Total | 3 |
| Appliances | Washer, Refrigerator, Dishwasher, Dryer, Microwave, Window Coverings, Garage Door Opener Remote(s), Hood Fan, Stove |
| Architectural Style | 2 Level |
| Constructed Date | 2012 |
| Cooling Type | Central Air Conditioning |
| Heating Fuel | Natural Gas |
| Heating Type | Forced Air |
| Stories Total | 3 |
| Size Interior | 1,672 Ft2 |
| Type | Row / Townhouse |
Parking
| Attached Garage | |
| Other | |
| Parking Space(s) | 2 |
Land
| Acreage | No |
| Landscape Features | Underground Sprinkler |
| Size Irregular | 1672.00 |
| Size Total | 1672 Sqft |
| Size Total Text | 1672 Sqft |
Rooms
| Level | Type | Length | Width | Dimensions |
|---|---|---|---|---|
| Second Level | Living Room | 12'6 x 18'2 | ||
| Second Level | Kitchen | 9'3 x 14'6 | ||
| Second Level | Dining Room | 7'6 x 12'6 | ||
| Second Level | 2pc Bathroom | Measurements not available | ||
| Third Level | Primary Bedroom | 11'6 x 11'9 | ||
| Third Level | 4pc Ensuite Bath | Measurements not available | ||
| Third Level | Bedroom | 8'9 x 11'9 | ||
| Third Level | Bedroom | 8'9 x 10'6 | ||
| Third Level | 3pc Bathroom | Measurements not available | ||
| Main Level | Living Room | 11'5 x 11'5 | ||
| Main Level | Laundry Room | Measurements not available |
https://www.realtor.ca/real-estate/29019753/301-212-willis-crescent-saskatoon-stonebridge
Contact Us
Contact us for more information
Wayne Lin
Broker
118 Gillies Lane
Saskatoon, Saskatchewan S7V 0J8
(306) 341-4508
Don (Xuanzhi) Tang
Associate Broker
118 Gillies Lane
Saskatoon, Saskatchewan S7V 0J8
(306) 341-4508
