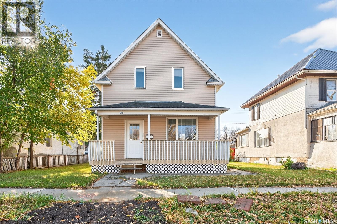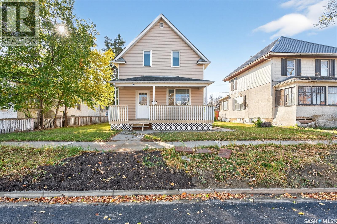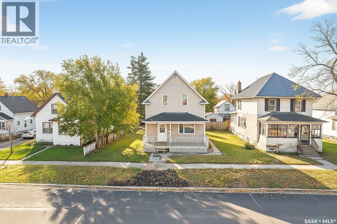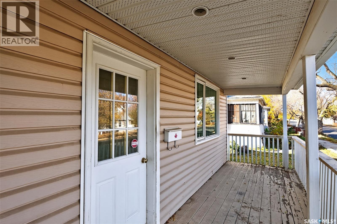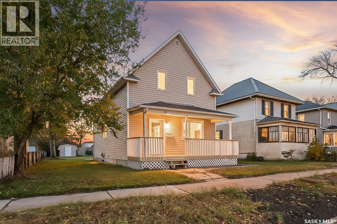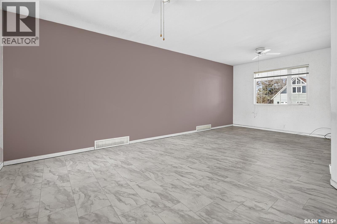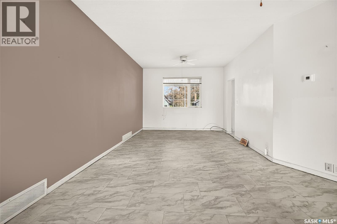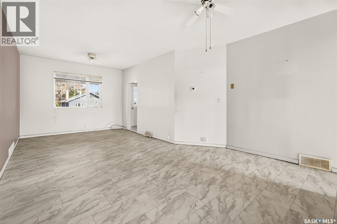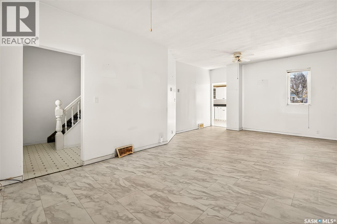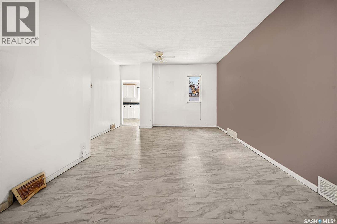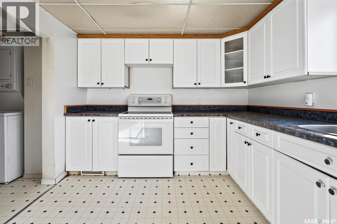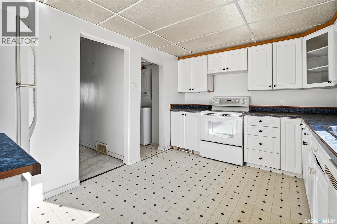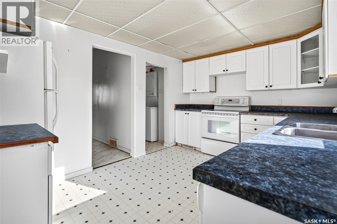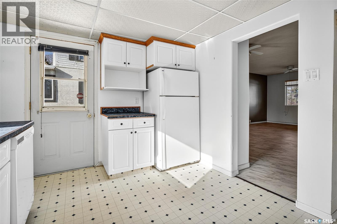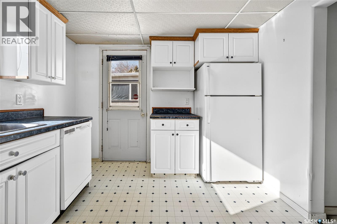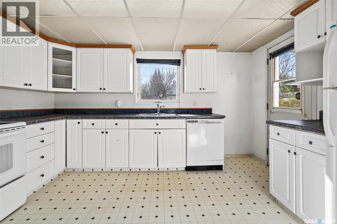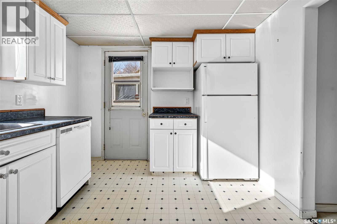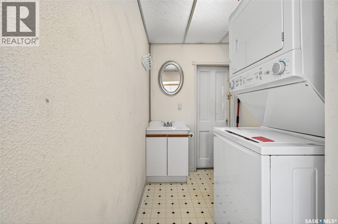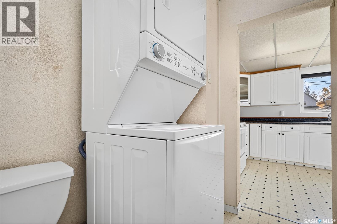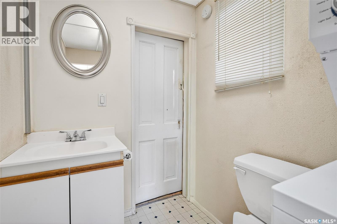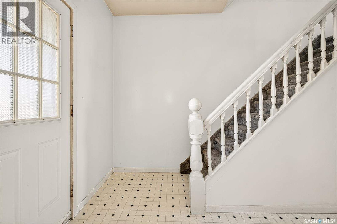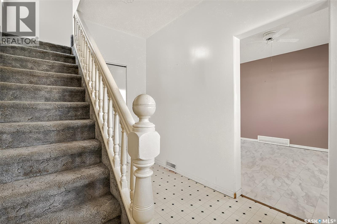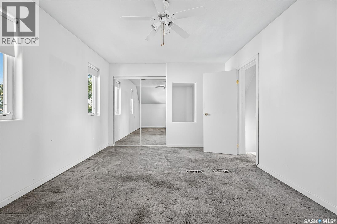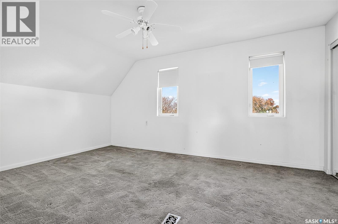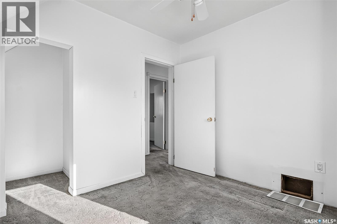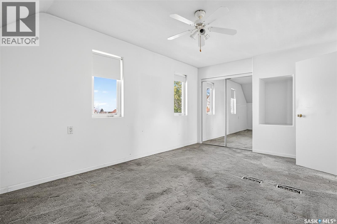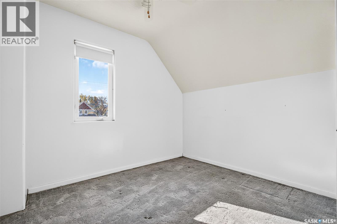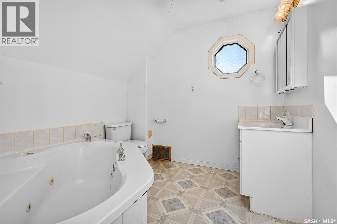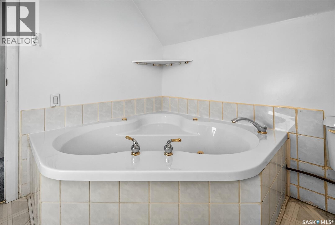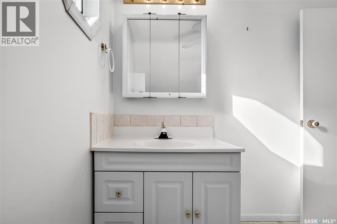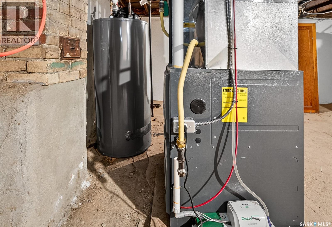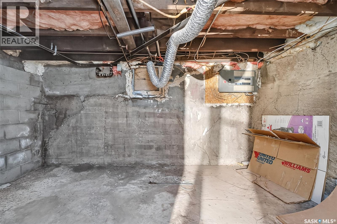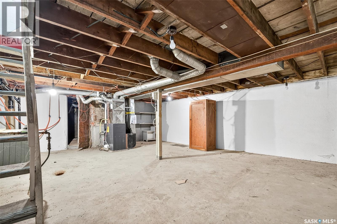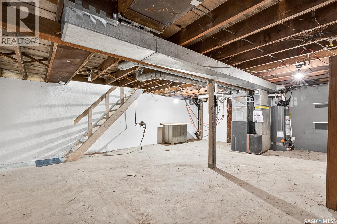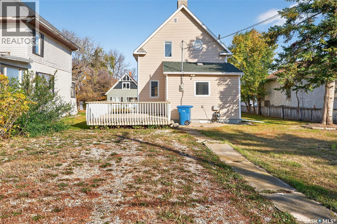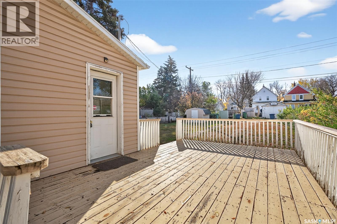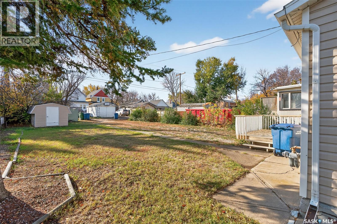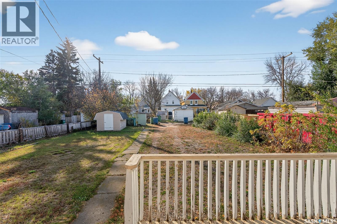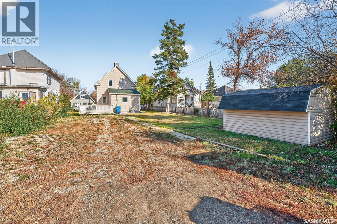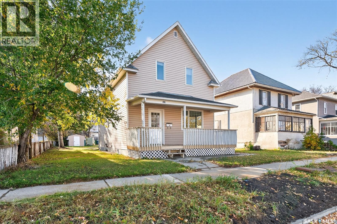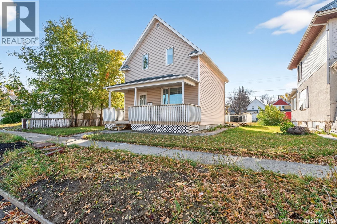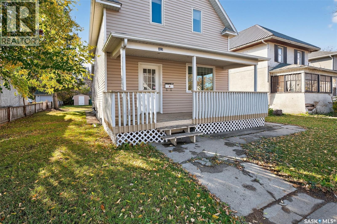Lorri Walters – Saskatoon REALTOR®
- Call or Text: (306) 221-3075
- Email: lorri@royallepage.ca
Description
Details
- Price:
- Type:
- Exterior:
- Garages:
- Bathrooms:
- Basement:
- Year Built:
- Style:
- Roof:
- Bedrooms:
- Frontage:
- Sq. Footage:
423 Coteau Street W Moose Jaw, Saskatchewan S6H 5E1
$169,900
CHARMING 1 3/4 Storey Home on 50x125 ft lot.... Main floor features large living room/dining room, bright kitchen with ample white cabinets, a 1/2 bath and main floor laundry complete with newer stackable washer and dryer. Upstairs we find 2 bedrooms and a 3pce bathroom featuring a unique corner clover-leaf design tub. Open veranda on the front to sit out on and also features a good size back deck. Large back yard with room to build a garage. Updates include water heater, most windows, some flooring and a new furnace (2025). Call A REALTOR Today To View!!! PRICE REDUCED... (id:62517)
Property Details
| MLS® Number | SK021311 |
| Property Type | Single Family |
| Neigbourhood | Westmount/Elsom |
| Features | Treed, Rectangular |
| Structure | Deck |
Building
| Bathroom Total | 2 |
| Bedrooms Total | 2 |
| Appliances | Washer, Refrigerator, Dishwasher, Dryer, Storage Shed, Stove |
| Basement Development | Unfinished |
| Basement Type | Full (unfinished) |
| Constructed Date | 1912 |
| Heating Fuel | Natural Gas |
| Heating Type | Forced Air |
| Stories Total | 2 |
| Size Interior | 980 Ft2 |
| Type | House |
Parking
| None | |
| Parking Space(s) | 2 |
Land
| Acreage | No |
| Fence Type | Partially Fenced |
| Landscape Features | Lawn |
| Size Frontage | 50 Ft |
| Size Irregular | 50x125 |
| Size Total Text | 50x125 |
Rooms
| Level | Type | Length | Width | Dimensions |
|---|---|---|---|---|
| Second Level | Bedroom | 15 ft ,6 in | 10 ft ,10 in | 15 ft ,6 in x 10 ft ,10 in |
| Second Level | Bedroom | 8 ft ,2 in | 10 ft ,2 in | 8 ft ,2 in x 10 ft ,2 in |
| Second Level | 3pc Bathroom | Measurements not available | ||
| Main Level | Living Room | 12 ft | 11 ft | 12 ft x 11 ft |
| Main Level | Kitchen | 9 ft ,5 in | 13 ft | 9 ft ,5 in x 13 ft |
| Main Level | Dining Room | 11 ft ,10 in | 13 ft ,4 in | 11 ft ,10 in x 13 ft ,4 in |
| Main Level | Laundry Room | 6 ft ,9 in | 5 ft | 6 ft ,9 in x 5 ft |
https://www.realtor.ca/real-estate/29016400/423-coteau-street-w-moose-jaw-westmountelsom
Contact Us
Contact us for more information
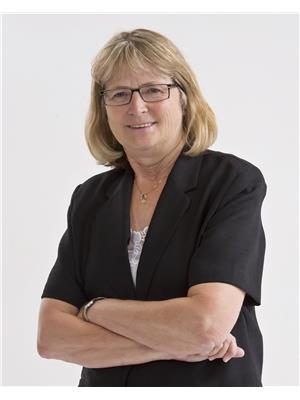
Beth Vance
Salesperson
140 Main St. N.
Moose Jaw, Saskatchewan S6H 3J7
(306) 694-5766
(306) 692-6464

