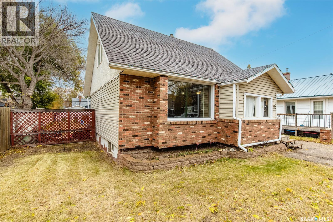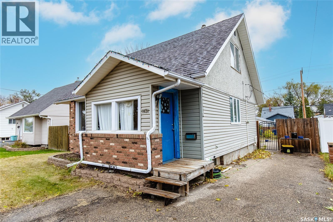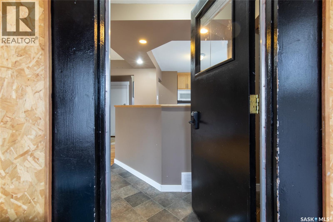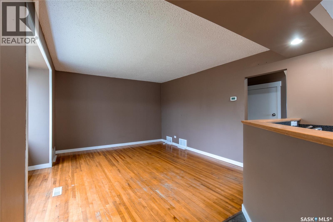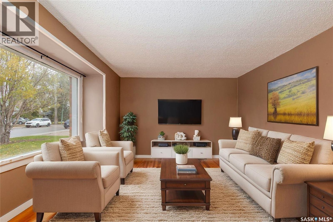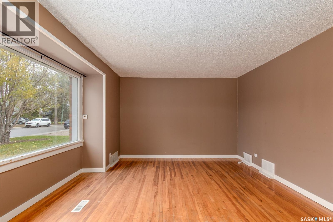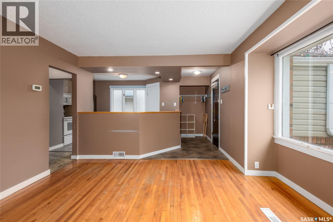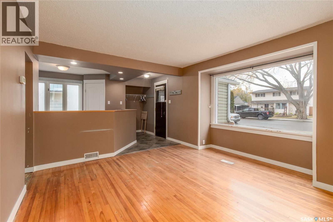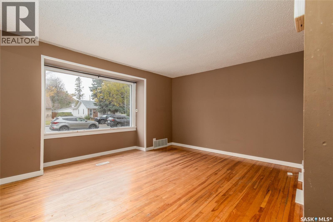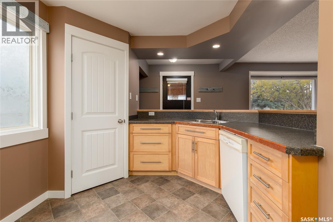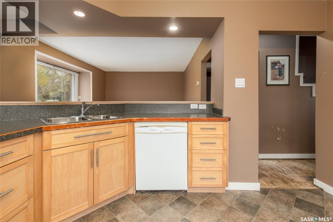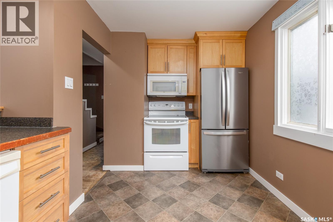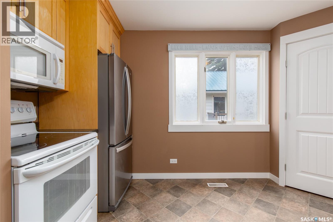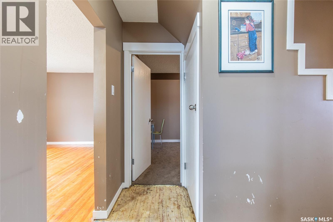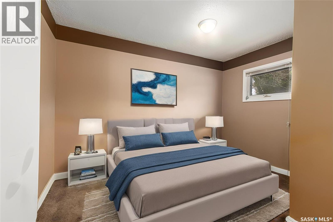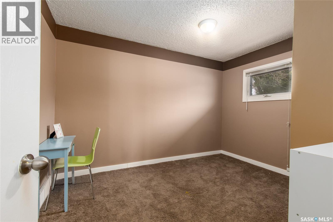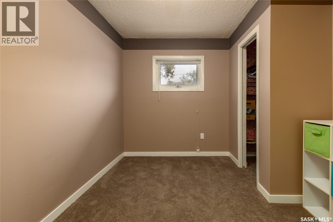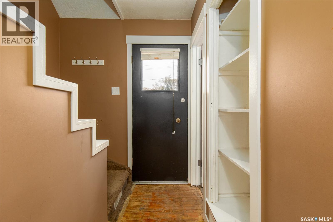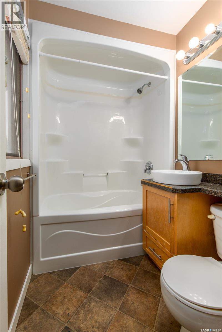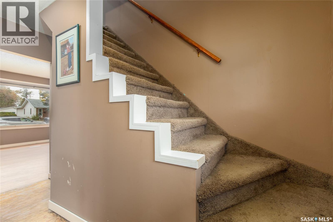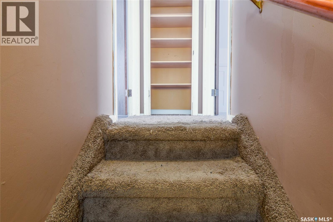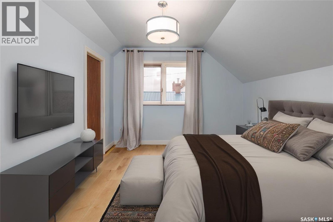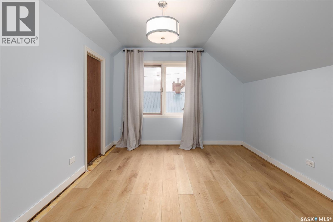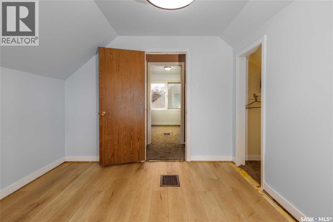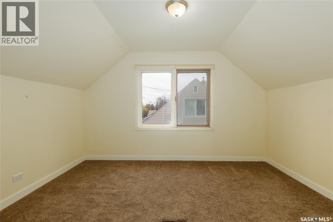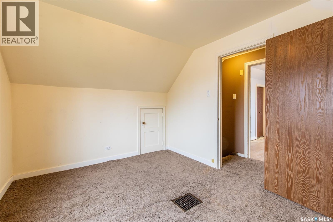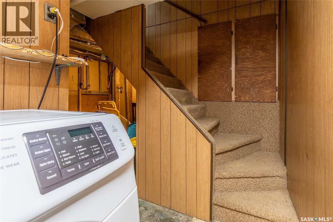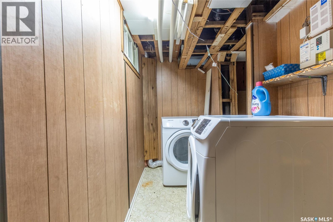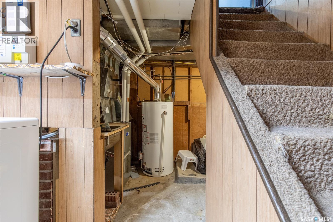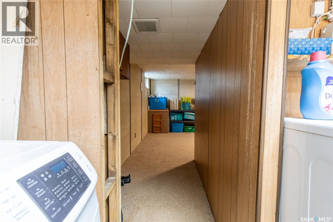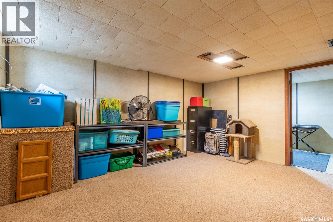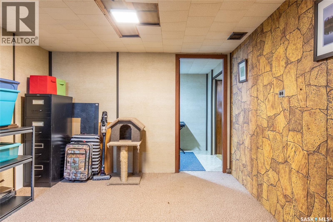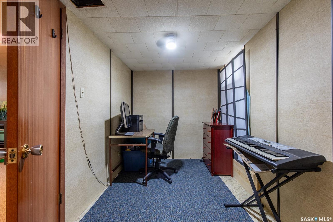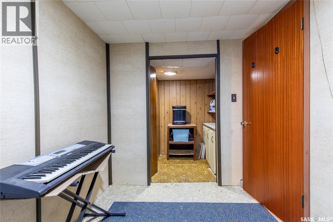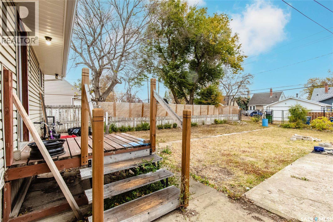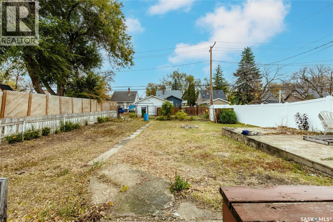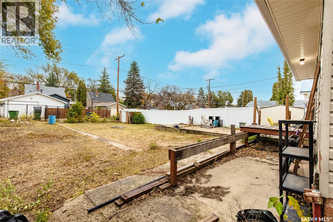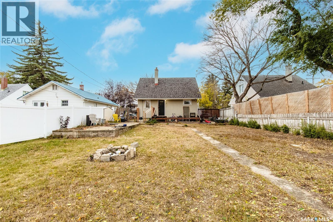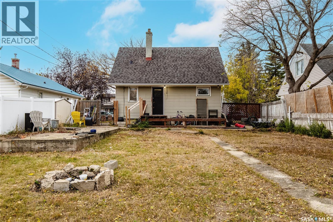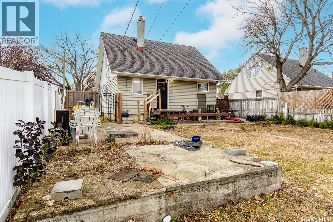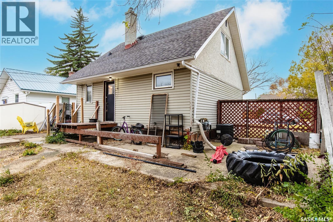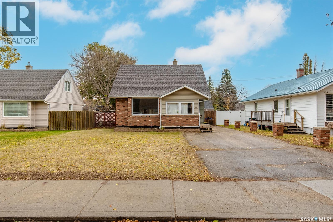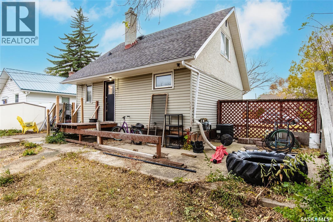Lorri Walters – Saskatoon REALTOR®
- Call or Text: (306) 221-3075
- Email: lorri@royallepage.ca
Description
Details
- Price:
- Type:
- Exterior:
- Garages:
- Bathrooms:
- Basement:
- Year Built:
- Style:
- Roof:
- Bedrooms:
- Frontage:
- Sq. Footage:
1131 7th Avenue Nw Moose Jaw, Saskatchewan S6H 4C6
$199,000
This inviting 1½ storey home offers a great mix of comfort, updates, and functionality. The main floor features a welcoming foyer, a cozy living room, and a bright kitchen with a pony wall that adds an open feel while maintaining separation of space. You'll also find a convenient main floor bedroom and a 4-piece bathroom. Upstairs includes two generously sized bedrooms, perfect for family or guests. The basement adds even more space with a family room, den, laundry area, and utility/storage room. Numerous upgrades provide peace of mind, including a high-efficiency furnace (2016), shingles (2019), central A/C (2023), and a new water heater (2024). Outside, enjoy a fully fenced backyard, a shed, and a back deck that's ready to be expanded. A solid, well-maintained home with room to grow—don’t miss your chance to make it yours! (id:62517)
Property Details
| MLS® Number | SK021381 |
| Property Type | Single Family |
| Neigbourhood | Central MJ |
| Features | Lane, Rectangular |
| Structure | Deck |
Building
| Bathroom Total | 1 |
| Bedrooms Total | 3 |
| Appliances | Washer, Refrigerator, Dishwasher, Dryer, Window Coverings, Storage Shed, Stove |
| Basement Development | Partially Finished |
| Basement Type | Full (partially Finished) |
| Constructed Date | 1949 |
| Cooling Type | Central Air Conditioning |
| Heating Fuel | Natural Gas |
| Heating Type | Forced Air |
| Stories Total | 2 |
| Size Interior | 900 Ft2 |
| Type | House |
Parking
| None | |
| Parking Space(s) | 2 |
Land
| Acreage | No |
| Fence Type | Fence |
| Landscape Features | Lawn |
| Size Frontage | 46 Ft ,9 In |
| Size Irregular | 6105.99 |
| Size Total | 6105.99 Sqft |
| Size Total Text | 6105.99 Sqft |
Rooms
| Level | Type | Length | Width | Dimensions |
|---|---|---|---|---|
| Second Level | Bedroom | 11 ft | 10 ft | 11 ft x 10 ft |
| Second Level | Bedroom | 9 ft ,9 in | 12 ft ,2 in | 9 ft ,9 in x 12 ft ,2 in |
| Basement | Laundry Room | 4 ft ,9 in | 10 ft ,7 in | 4 ft ,9 in x 10 ft ,7 in |
| Basement | Family Room | 10 ft ,6 in | 14 ft ,1 in | 10 ft ,6 in x 14 ft ,1 in |
| Basement | Den | 10 ft ,5 in | 6 ft ,10 in | 10 ft ,5 in x 6 ft ,10 in |
| Basement | Other | 6 ft ,5 in | 10 ft | 6 ft ,5 in x 10 ft |
| Main Level | Living Room | 12 ft | 14 ft ,7 in | 12 ft x 14 ft ,7 in |
| Main Level | Kitchen | 12 ft | 9 ft ,4 in | 12 ft x 9 ft ,4 in |
| Main Level | Foyer | 3 ft ,8 in | 8 ft ,5 in | 3 ft ,8 in x 8 ft ,5 in |
| Main Level | 4pc Bathroom | 7 ft ,10 in | 4 ft ,11 in | 7 ft ,10 in x 4 ft ,11 in |
| Main Level | Bedroom | 11 ft ,7 in | 9 ft ,3 in | 11 ft ,7 in x 9 ft ,3 in |
https://www.realtor.ca/real-estate/29014288/1131-7th-avenue-nw-moose-jaw-central-mj
Contact Us
Contact us for more information

Teresa Thompson
Salesperson
www.teresathompsonrealty.com/
www.facebook.com/teresathompsonrealestateagent
www.instagram.com/teresathompsonrealtor/
150-361 Main Street North
Moose Jaw, Saskatchewan S6H 0W2
(306) 988-0080
(306) 988-0682
globaldirectrealty.com/
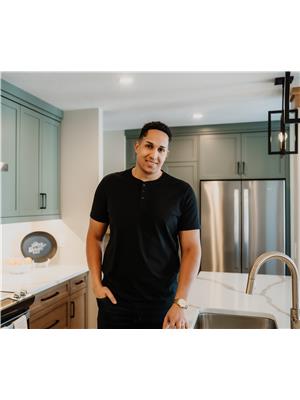
Obadiah (O) Thompson
Salesperson
150-361 Main Street North
Moose Jaw, Saskatchewan S6H 0W2
(306) 988-0080
(306) 988-0682
globaldirectrealty.com/

