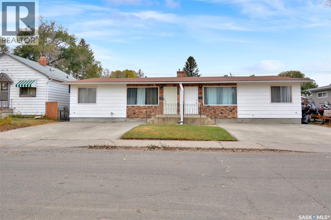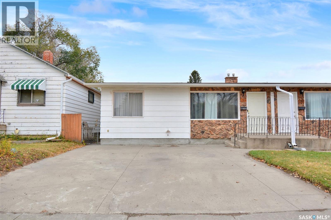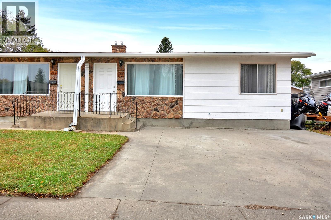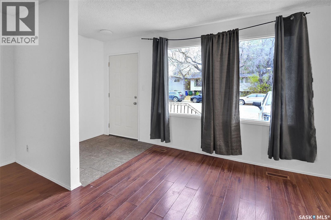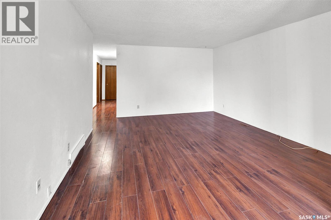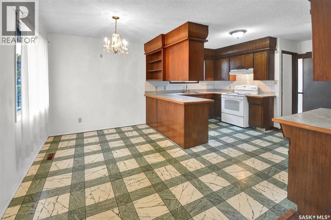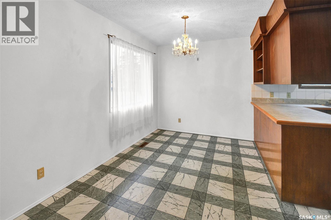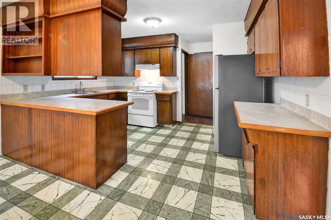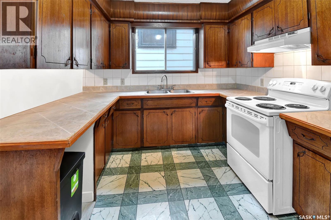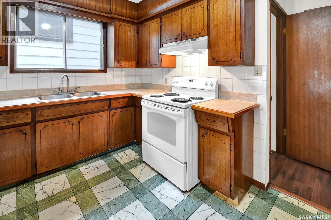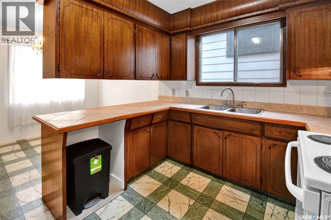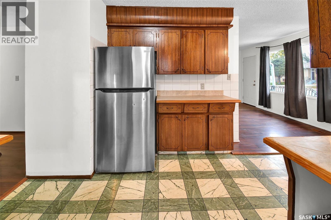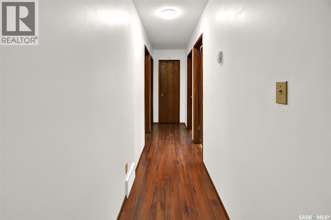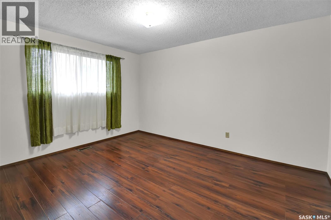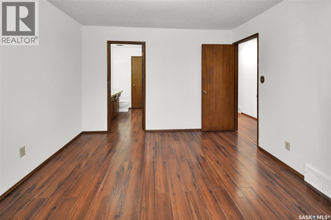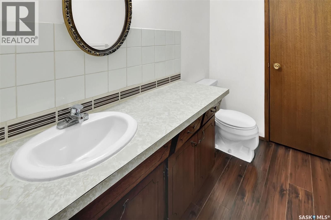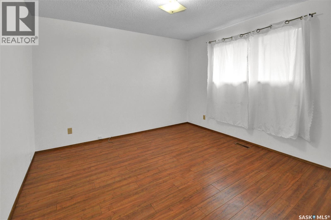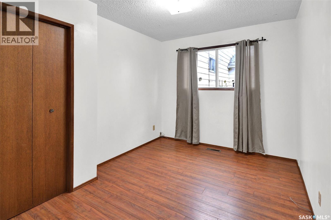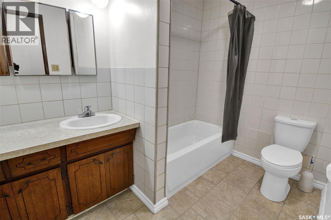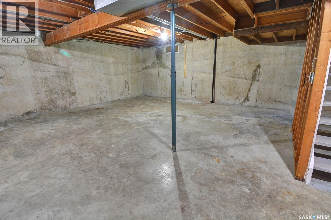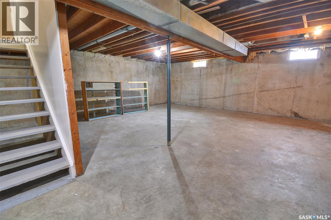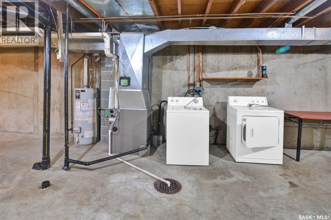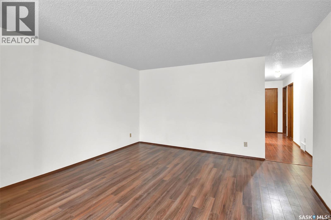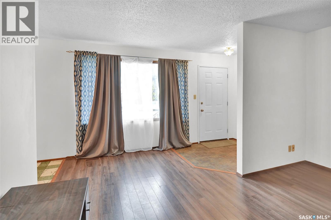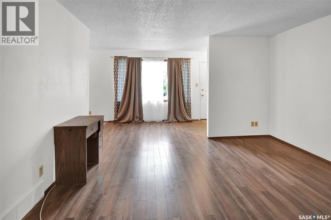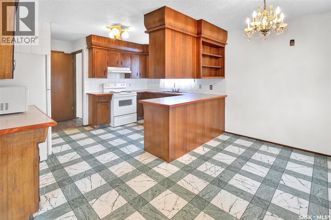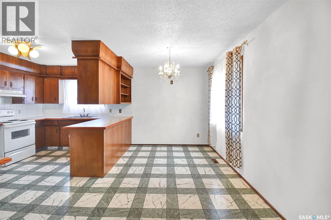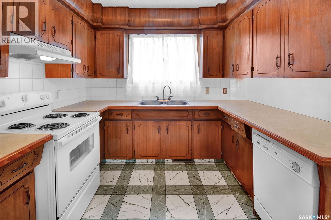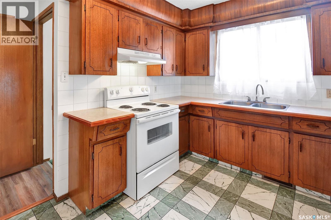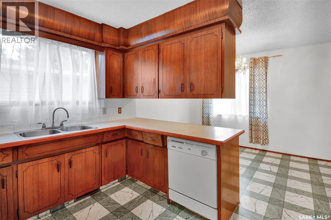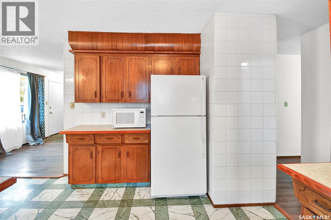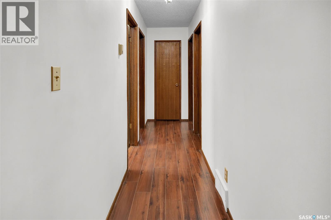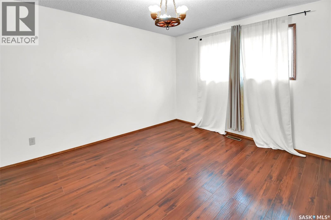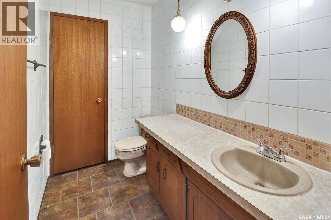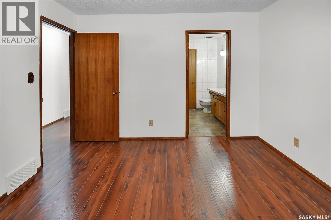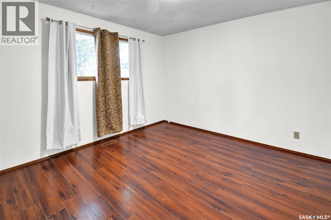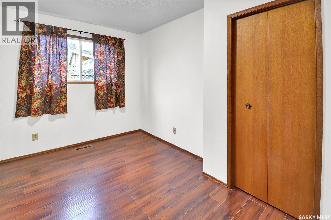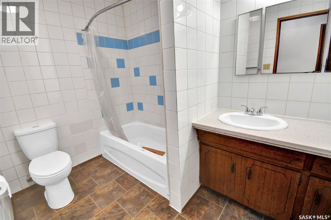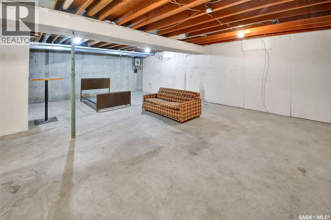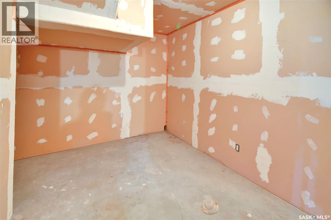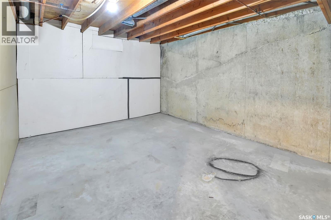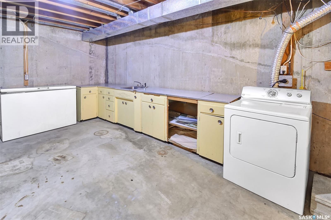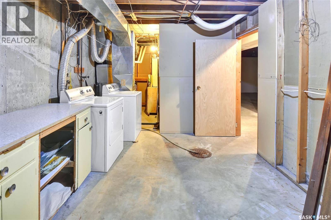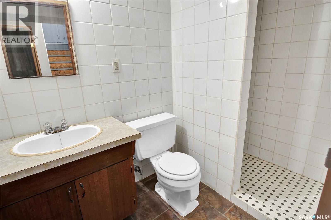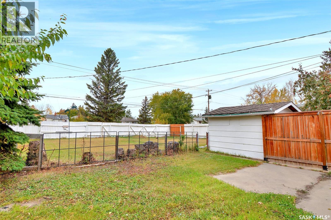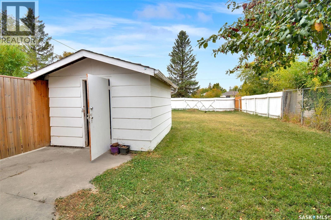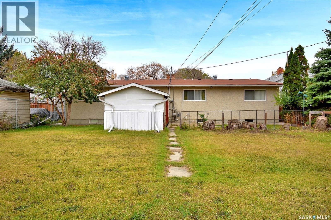Lorri Walters – Saskatoon REALTOR®
- Call or Text: (306) 221-3075
- Email: lorri@royallepage.ca
Description
Details
- Price:
- Type:
- Exterior:
- Garages:
- Bathrooms:
- Basement:
- Year Built:
- Style:
- Roof:
- Bedrooms:
- Frontage:
- Sq. Footage:
207-209 S Avenue N Saskatoon, Saskatchewan S7L 2Z7
$539,000
207 & 209 Avenue S N, in the heart of Mount Royal, was built in 1976 for the contractor/owner who lived in 209 for 10 years. This east facing duplex features a large living room, dining room, kitchen and has 3 bedrooms and a 4 piece bath. The primary bedroom has a 2 piece ensuite. Each side has 1288 sq ft and has upgraded shingles, furnaces, and water heaters. All appliances are included. This unit has a huge west back yard and double concrete driveways in the front for both units. The last tenants in 207 paid $1300.00 per month and 209’s last tenant paid $1500.00 per month. 209 has some basement development. With side entrances, this unit could possibly be converted to a 4 plex to generate more revenue. (id:62517)
Property Details
| MLS® Number | SK021394 |
| Property Type | Single Family |
| Neigbourhood | Mount Royal SA |
| Features | Rectangular |
| Structure | Patio(s) |
Building
| Bathroom Total | 5 |
| Bedrooms Total | 6 |
| Appliances | Washer, Refrigerator, Dishwasher, Dryer, Window Coverings, Hood Fan, Storage Shed, Stove |
| Architectural Style | Bungalow |
| Basement Development | Partially Finished |
| Basement Type | Full (partially Finished) |
| Constructed Date | 1976 |
| Heating Fuel | Natural Gas |
| Heating Type | Forced Air |
| Stories Total | 1 |
| Size Interior | 2,576 Ft2 |
| Type | Duplex |
Parking
| None | |
| Parking Space(s) | 4 |
Land
| Acreage | No |
| Fence Type | Fence |
| Landscape Features | Lawn |
| Size Frontage | 62 Ft ,4 In |
| Size Irregular | 8744.00 |
| Size Total | 8744 Sqft |
| Size Total Text | 8744 Sqft |
Rooms
| Level | Type | Length | Width | Dimensions |
|---|---|---|---|---|
| Basement | 3pc Bathroom | Measurements not available | ||
| Basement | Family Room | 27 ft ,2 in | 21 ft ,5 in | 27 ft ,2 in x 21 ft ,5 in |
| Main Level | Foyer | 5 ft ,10 in | 5 ft ,4 in | 5 ft ,10 in x 5 ft ,4 in |
| Main Level | Living Room | 21 ft ,3 in | 13 ft ,10 in | 21 ft ,3 in x 13 ft ,10 in |
| Main Level | Dining Room | 12 ft ,7 in | 8 ft ,4 in | 12 ft ,7 in x 8 ft ,4 in |
| Main Level | Kitchen | 9 ft ,11 in | 13 ft ,7 in | 9 ft ,11 in x 13 ft ,7 in |
| Main Level | 4pc Bathroom | Measurements not available | ||
| Main Level | Bedroom | 12 ft ,6 in | 8 ft ,10 in | 12 ft ,6 in x 8 ft ,10 in |
| Main Level | Bedroom | 12 ft ,4 in | 11 ft ,4 in | 12 ft ,4 in x 11 ft ,4 in |
| Main Level | Primary Bedroom | 13 ft ,2 in | 12 ft | 13 ft ,2 in x 12 ft |
| Main Level | 2pc Ensuite Bath | Measurements not available | ||
| Main Level | Foyer | 5 ft ,10 in | 5 ft ,4 in | 5 ft ,10 in x 5 ft ,4 in |
| Main Level | Living Room | 21 ft ,2 in | 13 ft ,10 in | 21 ft ,2 in x 13 ft ,10 in |
| Main Level | Dining Room | 12 ft ,7 in | 8 ft ,4 in | 12 ft ,7 in x 8 ft ,4 in |
| Main Level | Kitchen | 9 ft ,11 in | 13 ft ,7 in | 9 ft ,11 in x 13 ft ,7 in |
| Main Level | 4pc Bathroom | Measurements not available | ||
| Main Level | Bedroom | 12 ft ,6 in | 9 ft ,11 in | 12 ft ,6 in x 9 ft ,11 in |
| Main Level | Bedroom | 11 ft ,7 in | 12 ft | 11 ft ,7 in x 12 ft |
| Main Level | Primary Bedroom | 13 ft ,2 in | 12 ft | 13 ft ,2 in x 12 ft |
| Main Level | 2pc Ensuite Bath | Measurements not available |
https://www.realtor.ca/real-estate/29015305/207-209-s-avenue-n-saskatoon-mount-royal-sa
Contact Us
Contact us for more information
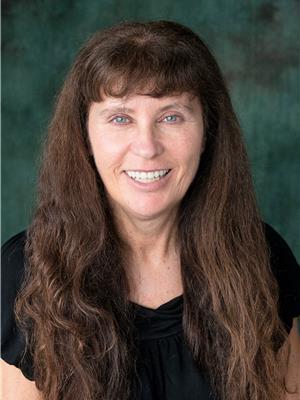
Linda Pittner
Salesperson
620 Heritage Lane
Saskatoon, Saskatchewan S7H 5P5
(306) 242-3535
(306) 244-5506
