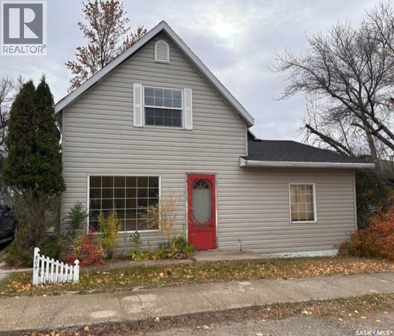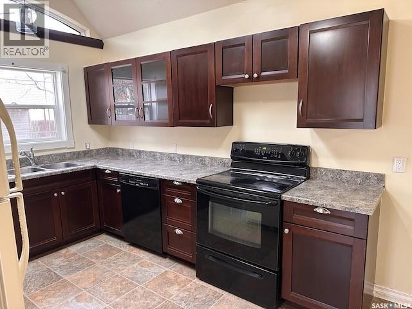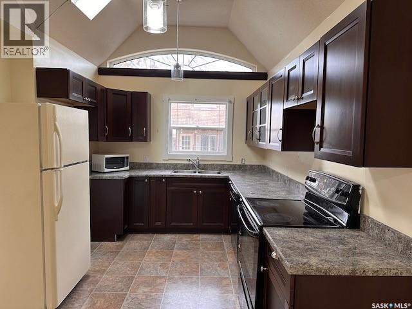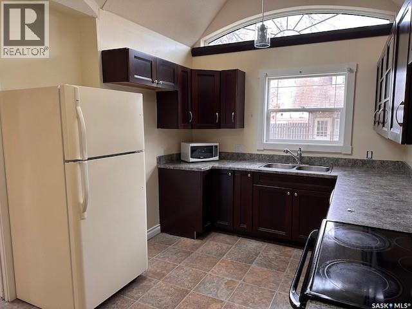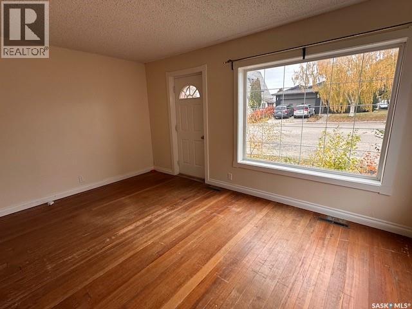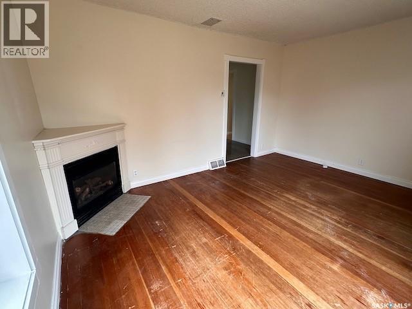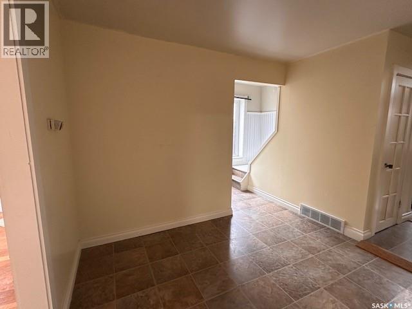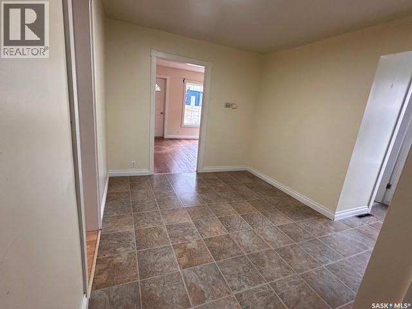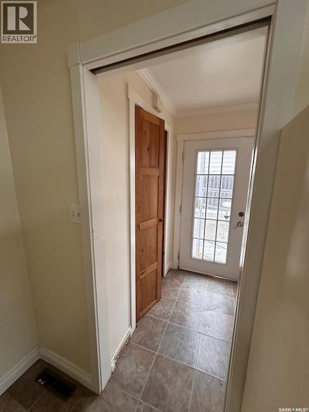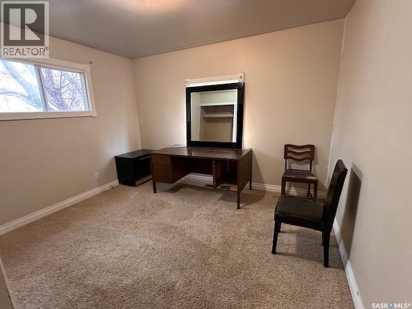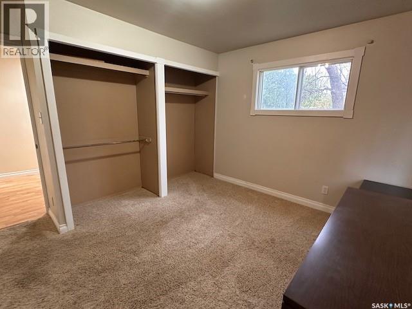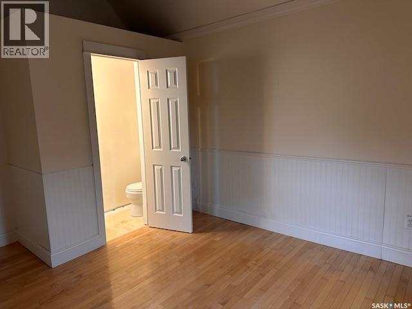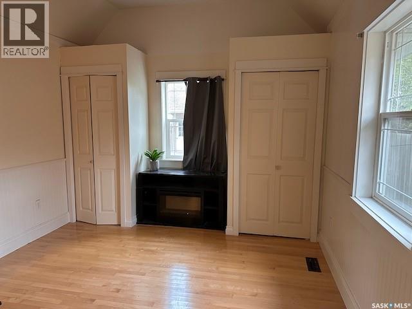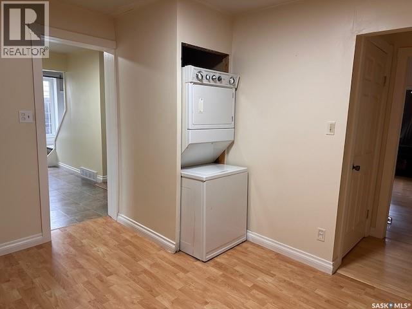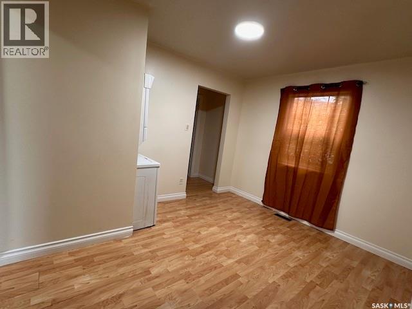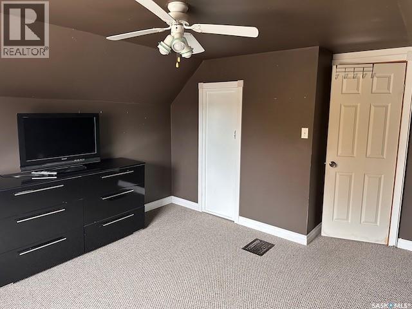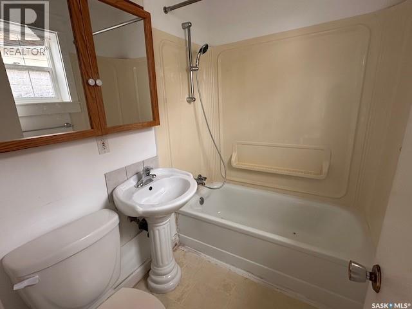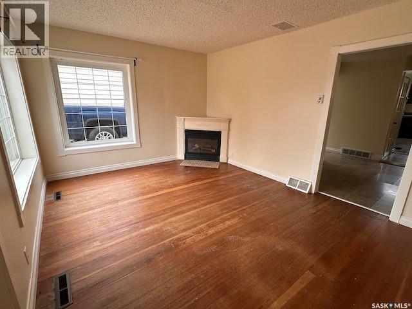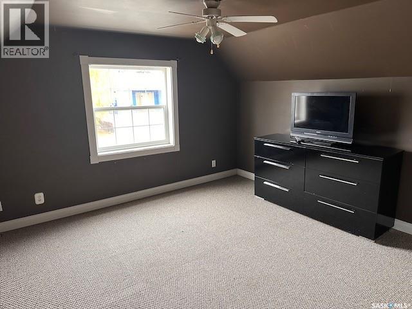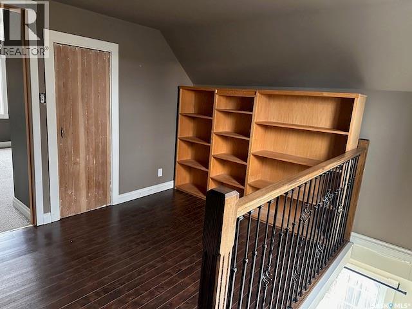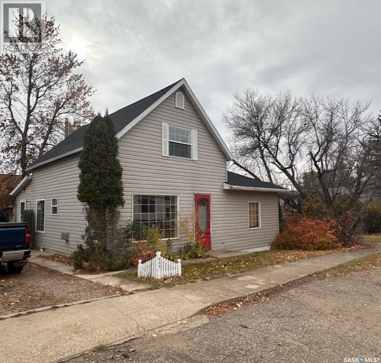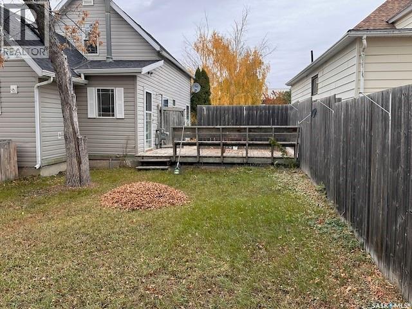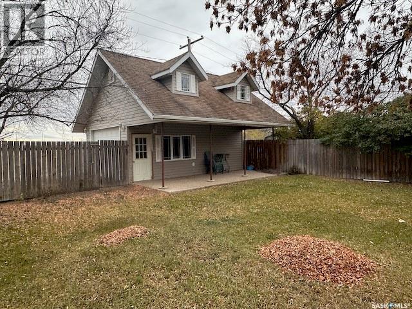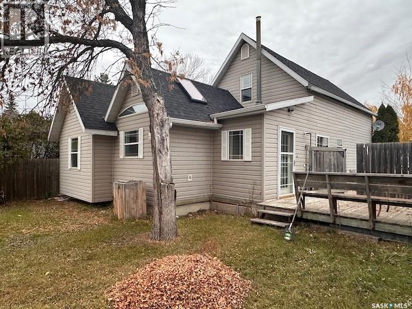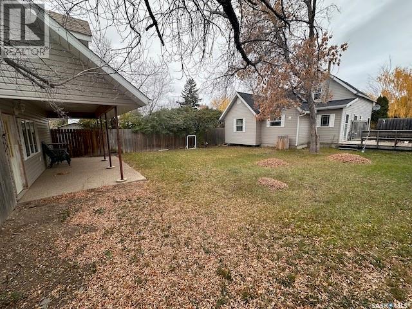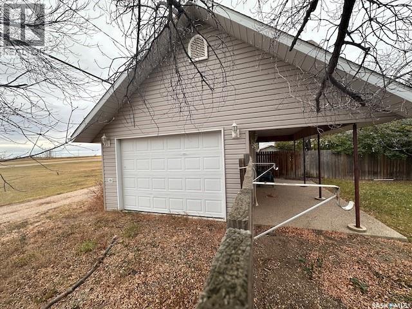Lorri Walters – Saskatoon REALTOR®
- Call or Text: (306) 221-3075
- Email: lorri@royallepage.ca
Description
Details
- Price:
- Type:
- Exterior:
- Garages:
- Bathrooms:
- Basement:
- Year Built:
- Style:
- Roof:
- Bedrooms:
- Frontage:
- Sq. Footage:
809 Herbert Avenue Herbert, Saskatchewan S0H 2A0
$129,000
Charming Character Home in Herbert Saskatchewan! Only 30 minutes from Swift Current, you can step into this well-maintained 1920 home featuring 3 bedrooms and 2 bathrooms, perfectly blending vintage charm with modern updates. You’ll love the hardwood cupboards, cozy gas fireplace, and bright PVC windows throughout. Recent upgrades include new shingles on the house (2025) and a new water heater (2023), offering peace of mind for years to come. Enjoy outdoor living with a large fenced yard, spacious deck, and covered patio—great for relaxing or entertaining. A detached garage provides extra convenience. Ideally located close to the park and downtown Herbert, this home offers small-town living at its best! Call today to book your viewing. (id:62517)
Property Details
| MLS® Number | SK021289 |
| Property Type | Single Family |
| Features | Treed, Rectangular, Sump Pump |
| Structure | Deck |
Building
| Bathroom Total | 2 |
| Bedrooms Total | 3 |
| Appliances | Washer, Refrigerator, Dishwasher, Dryer, Stove |
| Basement Development | Unfinished |
| Basement Type | Partial (unfinished) |
| Constructed Date | 1920 |
| Fireplace Fuel | Gas |
| Fireplace Present | Yes |
| Fireplace Type | Conventional |
| Heating Fuel | Natural Gas |
| Heating Type | Forced Air |
| Stories Total | 2 |
| Size Interior | 1,171 Ft2 |
| Type | House |
Parking
| Detached Garage | |
| R V | |
| Gravel | |
| Parking Space(s) | 2 |
Land
| Acreage | No |
| Fence Type | Fence |
| Landscape Features | Lawn |
| Size Frontage | 52 Ft |
| Size Irregular | 5980.00 |
| Size Total | 5980 Sqft |
| Size Total Text | 5980 Sqft |
Rooms
| Level | Type | Length | Width | Dimensions |
|---|---|---|---|---|
| Second Level | Bedroom | 13 ft ,7 in | 11 ft ,10 in | 13 ft ,7 in x 11 ft ,10 in |
| Second Level | Den | 11 ft ,3 in | 7 ft ,11 in | 11 ft ,3 in x 7 ft ,11 in |
| Main Level | Kitchen | 13 ft ,6 in | 8 ft ,11 in | 13 ft ,6 in x 8 ft ,11 in |
| Main Level | Dining Room | 10 ft ,1 in | 9 ft ,6 in | 10 ft ,1 in x 9 ft ,6 in |
| Main Level | Bedroom | 12 ft ,3 in | 11 ft ,8 in | 12 ft ,3 in x 11 ft ,8 in |
| Main Level | Bedroom | 15 ft ,5 in | 11 ft ,9 in | 15 ft ,5 in x 11 ft ,9 in |
| Main Level | Living Room | 14 ft ,1 in | 11 ft ,3 in | 14 ft ,1 in x 11 ft ,3 in |
| Main Level | Enclosed Porch | 5 ft ,5 in | 5 ft ,4 in | 5 ft ,5 in x 5 ft ,4 in |
| Main Level | Laundry Room | 11 ft ,7 in | 9 ft ,8 in | 11 ft ,7 in x 9 ft ,8 in |
| Main Level | 2pc Bathroom | 5 ft ,8 in | 2 ft | 5 ft ,8 in x 2 ft |
| Main Level | 4pc Bathroom | 6 ft ,5 in | 4 ft ,11 in | 6 ft ,5 in x 4 ft ,11 in |
https://www.realtor.ca/real-estate/29012517/809-herbert-avenue-herbert
Contact Us
Contact us for more information

Dale Lowe
Salesperson
#706-2010 11th Ave
Regina, Saskatchewan S4P 0J3
(866) 773-5421
