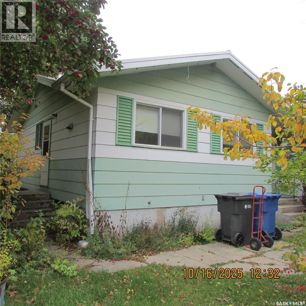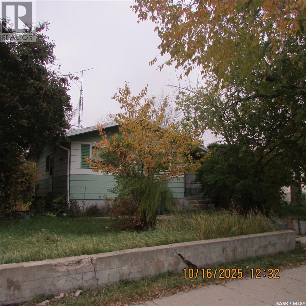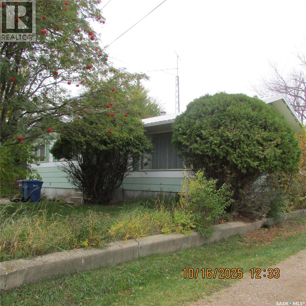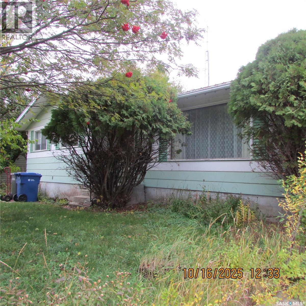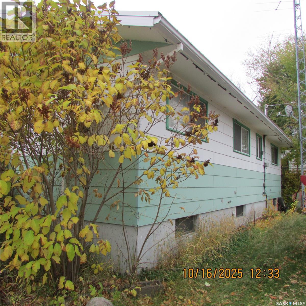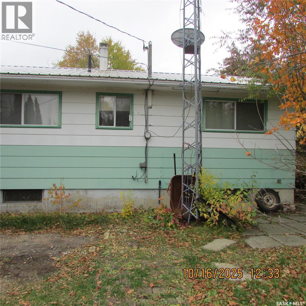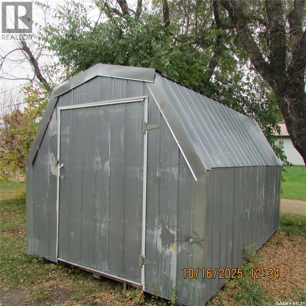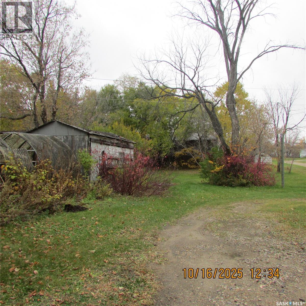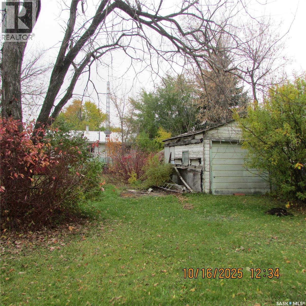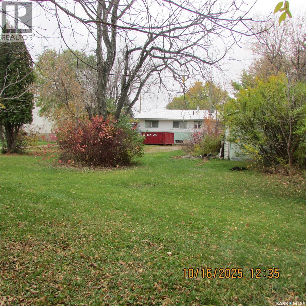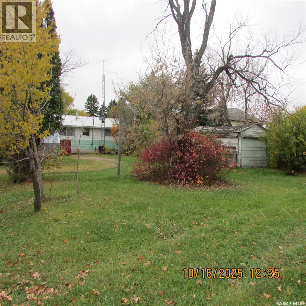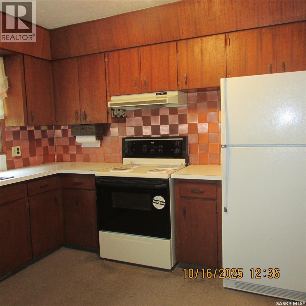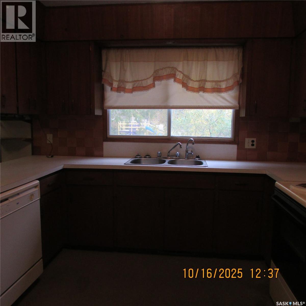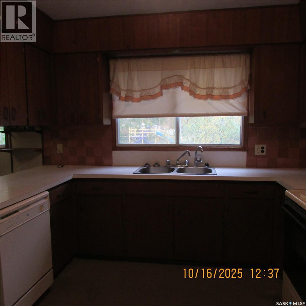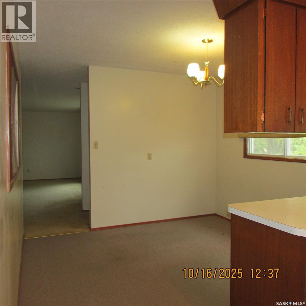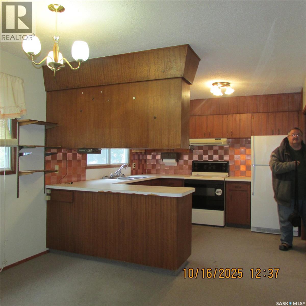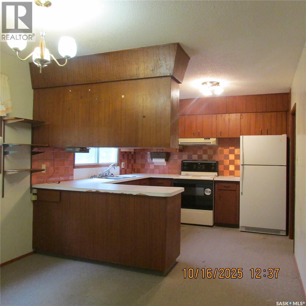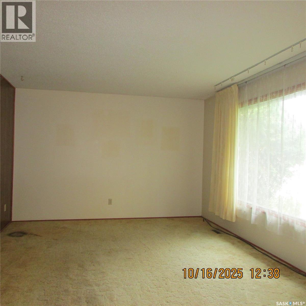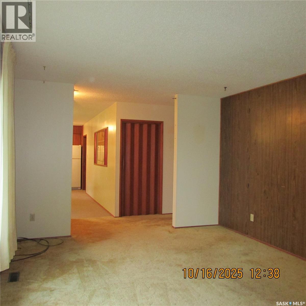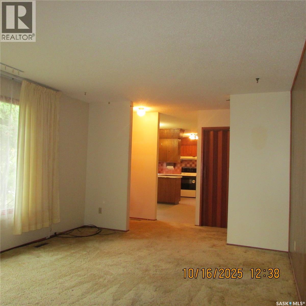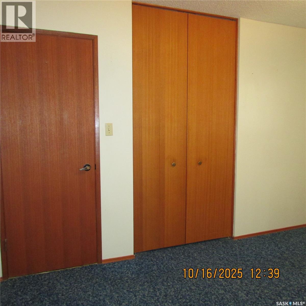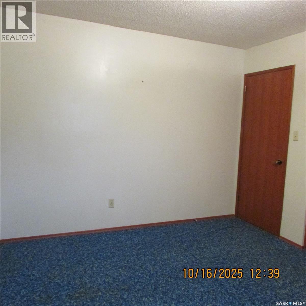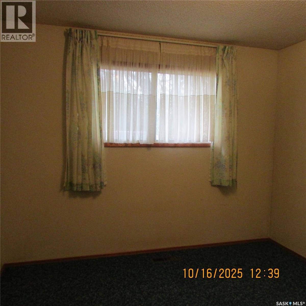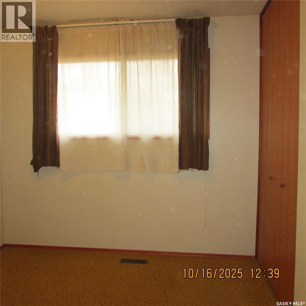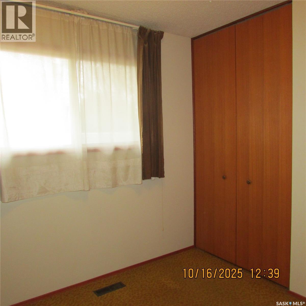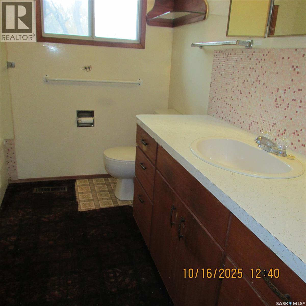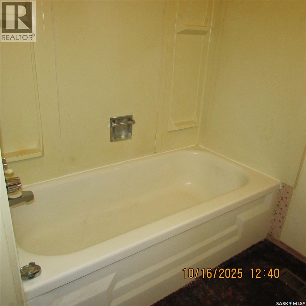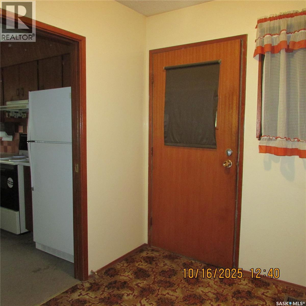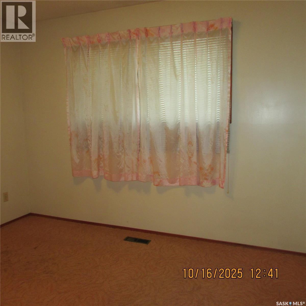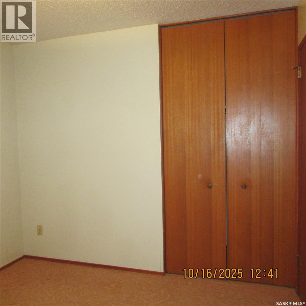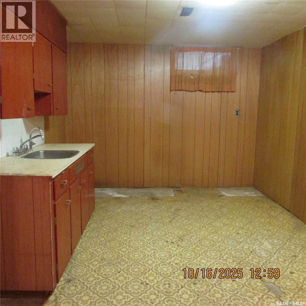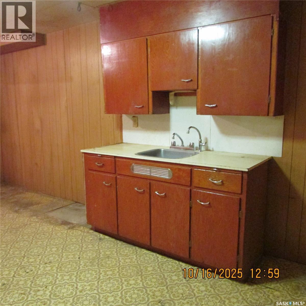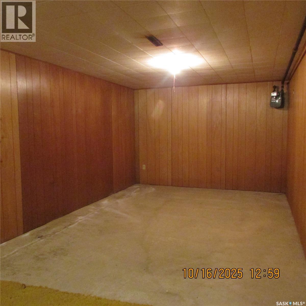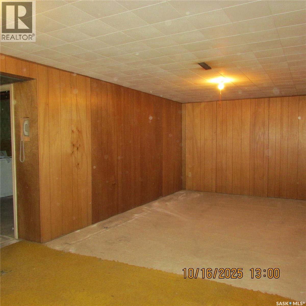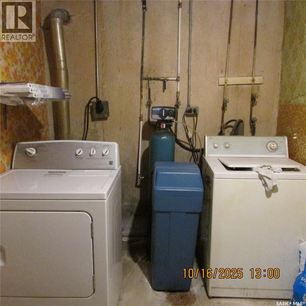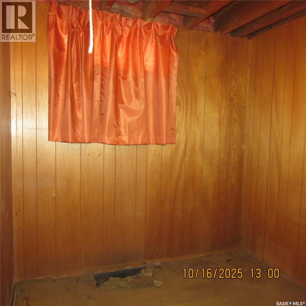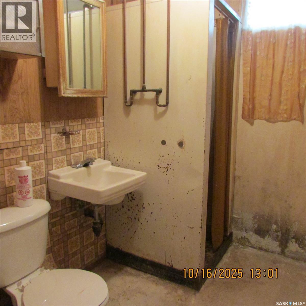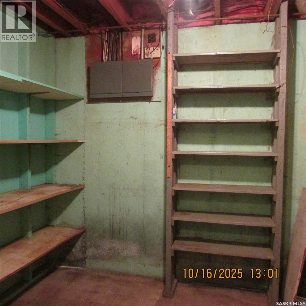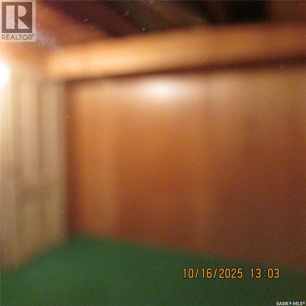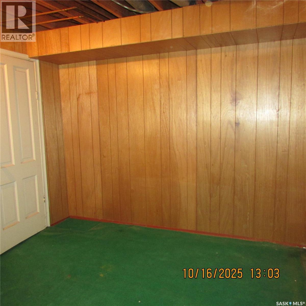Lorri Walters – Saskatoon REALTOR®
- Call or Text: (306) 221-3075
- Email: lorri@royallepage.ca
Description
Details
- Price:
- Type:
- Exterior:
- Garages:
- Bathrooms:
- Basement:
- Year Built:
- Style:
- Roof:
- Bedrooms:
- Frontage:
- Sq. Footage:
406 Chickney Avenue Lemberg, Saskatchewan S0A 2B0
$107,000
Located approx 30 minutes from Fort Qu'Appelle. This original family home is ideally located across from a park, just one block from the school and only two blocks off Main Street — offering convenience and a great neighborhood setting. The home features a durable metal roof and a practical floor plan with a spacious living room and large kitchen, perfect for family living. There are three generously sized bedrooms on the main floor, with potential to add main-floor laundry for extra convenience. The basement offers added living space with an older kitchenette, a rec room, two guest rooms, a 3-piece bathroom, and ample storage. Situated on a massive yard spanning three full lots, this property offers endless possibilities for outdoor living, gardening, or future development. (id:62517)
Property Details
| MLS® Number | SK021310 |
| Property Type | Single Family |
Building
| Bathroom Total | 2 |
| Bedrooms Total | 3 |
| Appliances | Washer, Refrigerator, Dryer, Stove |
| Architectural Style | Bungalow |
| Basement Development | Partially Finished |
| Basement Type | Full (partially Finished) |
| Constructed Date | 1973 |
| Heating Fuel | Natural Gas |
| Heating Type | Forced Air |
| Stories Total | 1 |
| Size Interior | 1,224 Ft2 |
| Type | House |
Parking
| None | |
| Parking Space(s) | 2 |
Land
| Acreage | No |
| Size Irregular | 18000.00 |
| Size Total | 18000 Sqft |
| Size Total Text | 18000 Sqft |
Rooms
| Level | Type | Length | Width | Dimensions |
|---|---|---|---|---|
| Basement | Family Room | 22 ft | 11 ft | 22 ft x 11 ft |
| Basement | Den | 9 ft | 7 ft ,7 in | 9 ft x 7 ft ,7 in |
| Basement | Den | 12 ft ,9 in | 9 ft ,9 in | 12 ft ,9 in x 9 ft ,9 in |
| Basement | Kitchen | 18 ft | 10 ft | 18 ft x 10 ft |
| Main Level | Kitchen | 10 ft | 18 ft | 10 ft x 18 ft |
| Main Level | Living Room | 11 ft ,4 in | 17 ft ,7 in | 11 ft ,4 in x 17 ft ,7 in |
| Main Level | Bedroom | 13 ft | 10 ft ,5 in | 13 ft x 10 ft ,5 in |
| Main Level | Bedroom | 9 ft ,3 in | 9 ft ,6 in | 9 ft ,3 in x 9 ft ,6 in |
| Main Level | Bedroom | 11 ft | 9 ft ,4 in | 11 ft x 9 ft ,4 in |
https://www.realtor.ca/real-estate/29011212/406-chickney-avenue-lemberg
Contact Us
Contact us for more information
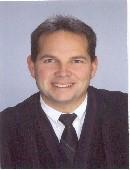
Ben Taylor
Salesperson
ben-taylor.c21.ca/
4420 Albert Street
Regina, Saskatchewan S4S 6B4
(306) 789-1222
domerealty.c21.ca/

