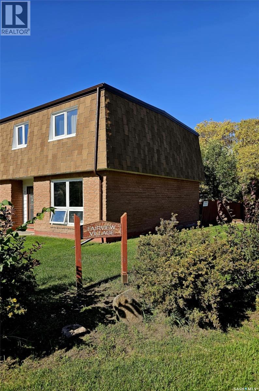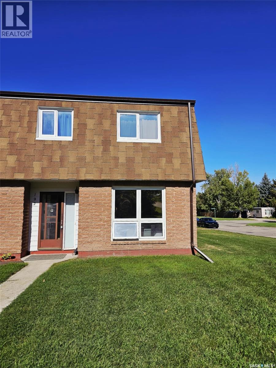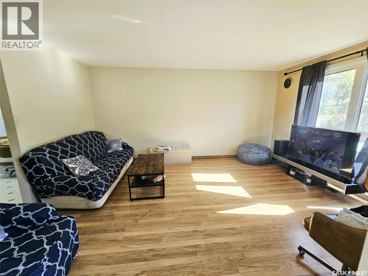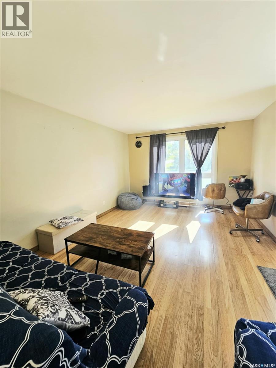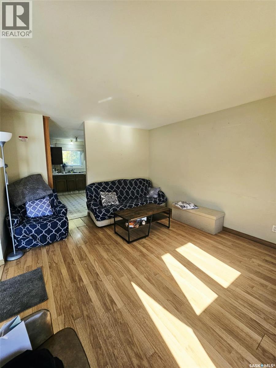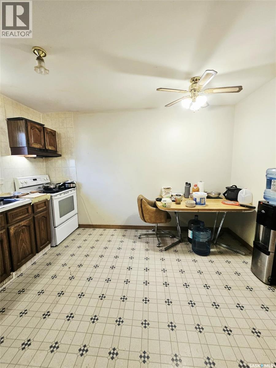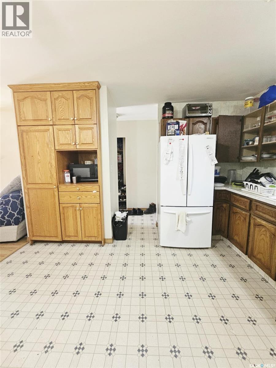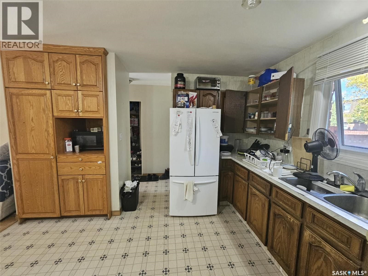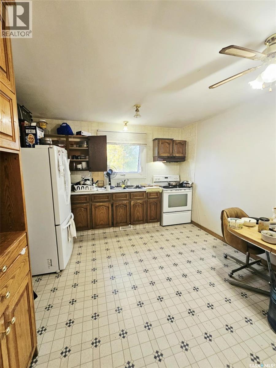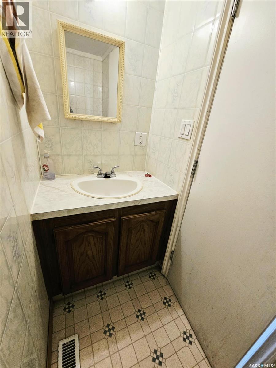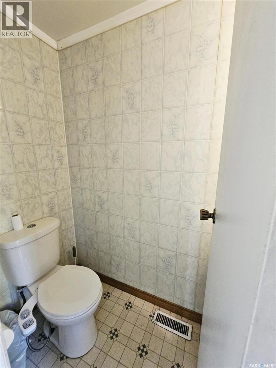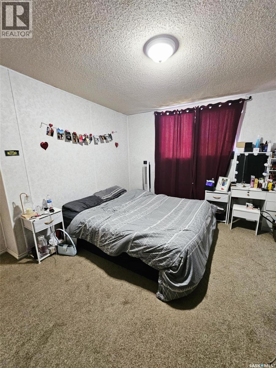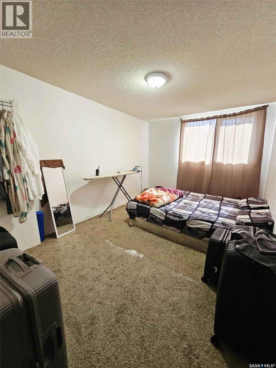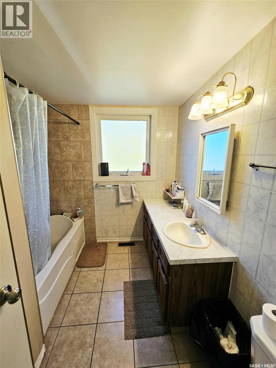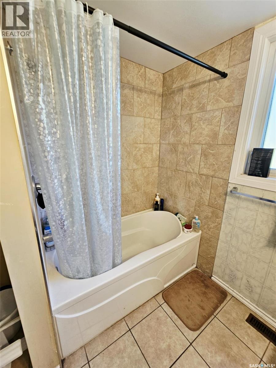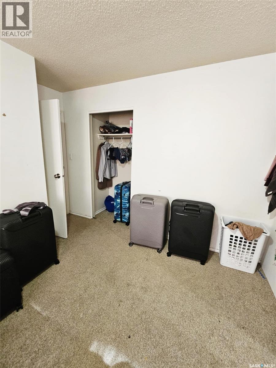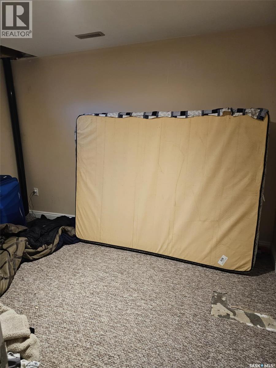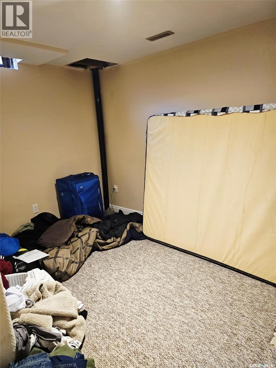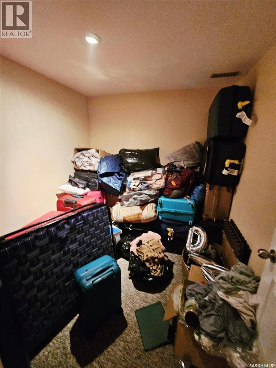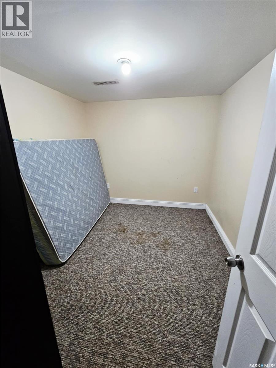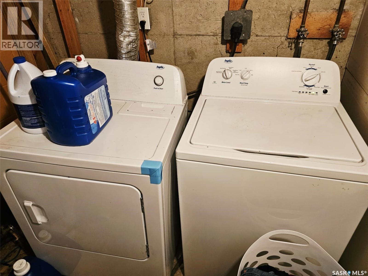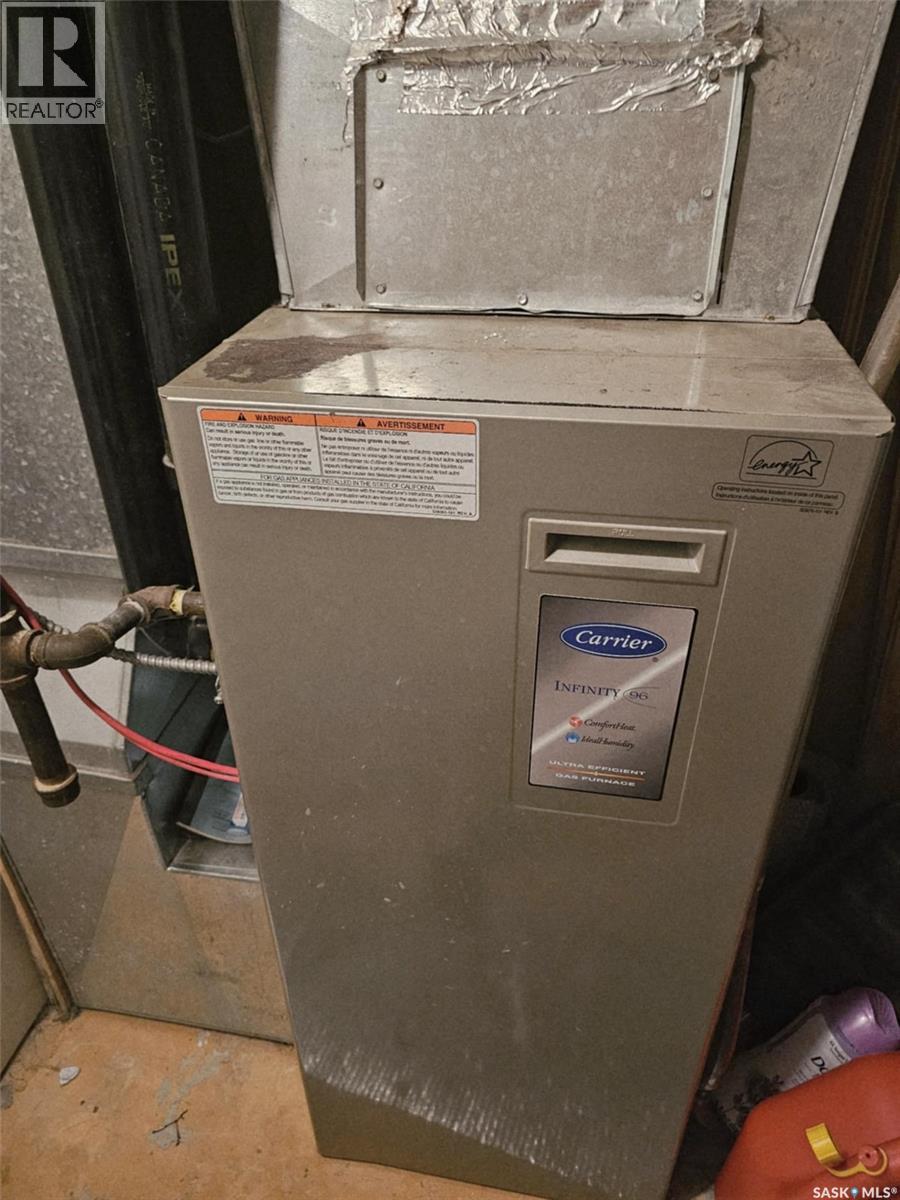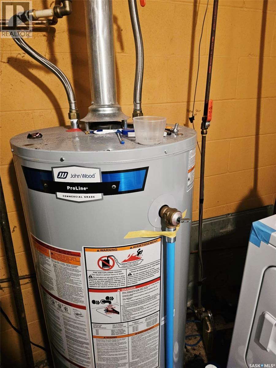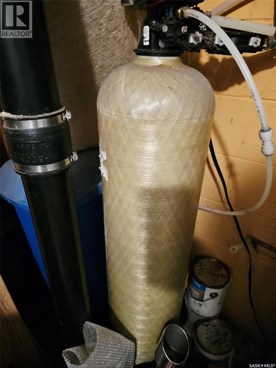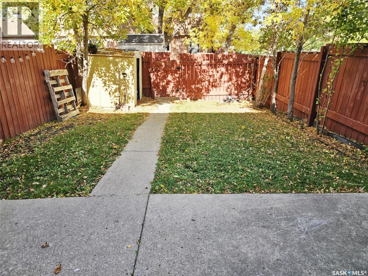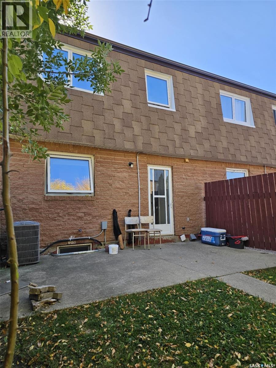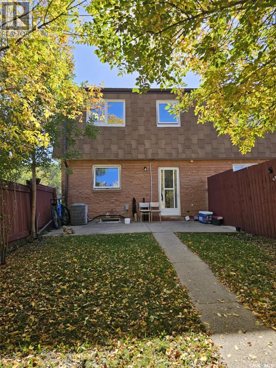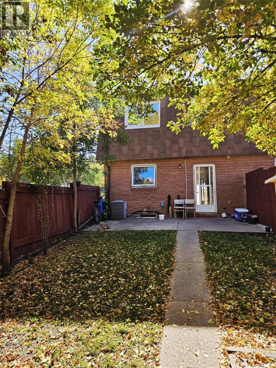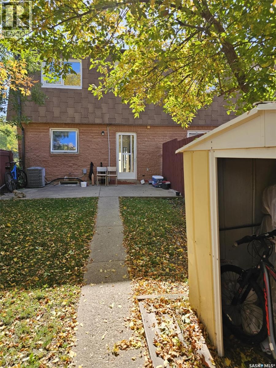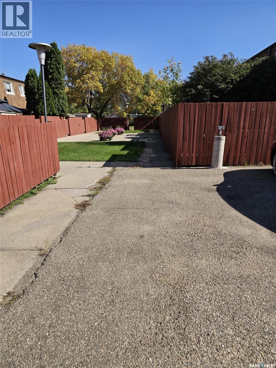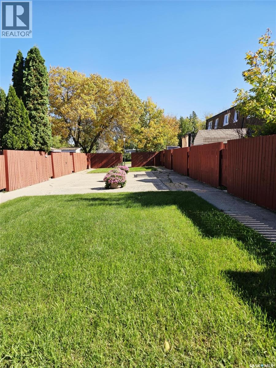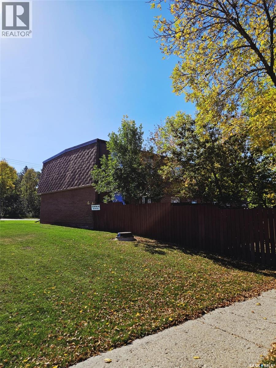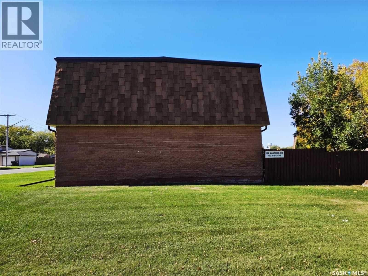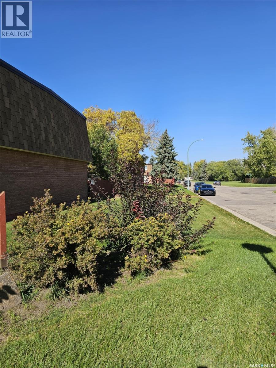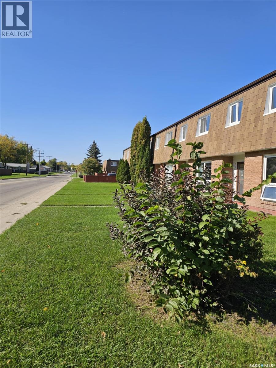Lorri Walters – Saskatoon REALTOR®
- Call or Text: (306) 221-3075
- Email: lorri@royallepage.ca
Description
Details
- Price:
- Type:
- Exterior:
- Garages:
- Bathrooms:
- Basement:
- Year Built:
- Style:
- Roof:
- Bedrooms:
- Frontage:
- Sq. Footage:
18 192 Manitoba Avenue Yorkton, Saskatchewan S3N 3G8
$168,000Maintenance,
$326 Monthly
Maintenance,
$326 MonthlyFairview Village Condominium. This lovely end unit offers the kitchen and living area plus a 2-piece bathroom on the main level. Upstairs you will find 3 good sized bedrooms and a 4-piece bathroom. A finished basement provides 3 rooms to accommodate your needs, a laundry area and a utility area. Out your back door the fenced yard provides a patio, lawn area, and a storage shed with the yard backing onto a green space. This unit is part of a well run condo association with reasonable monthly condo fees to cover building and exterior property maintenance. The unit has one exclusive parking stall plus guest parking in the lot. (id:62517)
Property Details
| MLS® Number | SK021257 |
| Property Type | Single Family |
| Community Features | Pets Allowed |
| Features | Treed, Corner Site |
| Structure | Patio(s) |
Building
| Bathroom Total | 3 |
| Bedrooms Total | 3 |
| Appliances | Washer, Refrigerator, Dryer, Hood Fan, Storage Shed, Stove |
| Architectural Style | 2 Level |
| Basement Development | Finished |
| Basement Type | Full (finished) |
| Constructed Date | 1975 |
| Cooling Type | Central Air Conditioning |
| Heating Fuel | Natural Gas |
| Heating Type | Forced Air |
| Stories Total | 2 |
| Size Interior | 1,210 Ft2 |
| Type | Row / Townhouse |
Parking
| Surfaced | 1 |
| Other | |
| None | |
| Parking Space(s) | 1 |
Land
| Acreage | No |
| Fence Type | Fence |
| Landscape Features | Lawn |
| Size Irregular | 0.08 |
| Size Total | 0.08 Ac |
| Size Total Text | 0.08 Ac |
Rooms
| Level | Type | Length | Width | Dimensions |
|---|---|---|---|---|
| Second Level | 4pc Bathroom | 7 ft ,4 in | 8 ft ,3 in | 7 ft ,4 in x 8 ft ,3 in |
| Second Level | Bedroom | 8 ft ,6 in | 10 ft | 8 ft ,6 in x 10 ft |
| Second Level | Bedroom | 10 ft ,5 in | 12 ft ,4 in | 10 ft ,5 in x 12 ft ,4 in |
| Second Level | Primary Bedroom | 9 ft ,1 in | 13 ft ,5 in | 9 ft ,1 in x 13 ft ,5 in |
| Basement | Office | 8 ft ,6 in | 10 ft ,8 in | 8 ft ,6 in x 10 ft ,8 in |
| Basement | Playroom | 7 ft ,4 in | 8 ft ,2 in | 7 ft ,4 in x 8 ft ,2 in |
| Basement | Den | 8 ft ,1 in | 11 ft ,10 in | 8 ft ,1 in x 11 ft ,10 in |
| Basement | 4pc Bathroom | 4 ft ,7 in | 6 ft ,2 in | 4 ft ,7 in x 6 ft ,2 in |
| Main Level | Living Room | 11 ft ,7 in | 16 ft ,2 in | 11 ft ,7 in x 16 ft ,2 in |
| Main Level | Kitchen/dining Room | 11 ft ,7 in | 12 ft ,4 in | 11 ft ,7 in x 12 ft ,4 in |
| Main Level | 2pc Bathroom | 2 ft ,7 in | 6 ft ,1 in | 2 ft ,7 in x 6 ft ,1 in |
| Main Level | Foyer | Measurements not available |
https://www.realtor.ca/real-estate/29010282/18-192-manitoba-avenue-yorkton
Contact Us
Contact us for more information
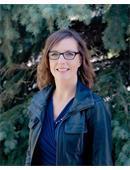
Delphine Gehl
Broker
www.delphinegehl.com/
426 A Main St
Esterhazy, Saskatchewan S0A 0X0
(306) 745-9160

