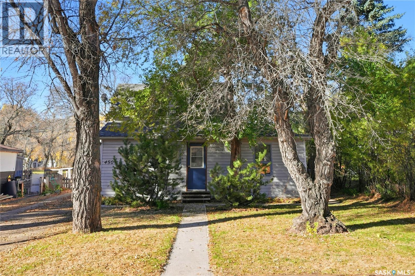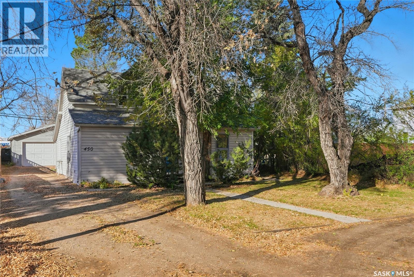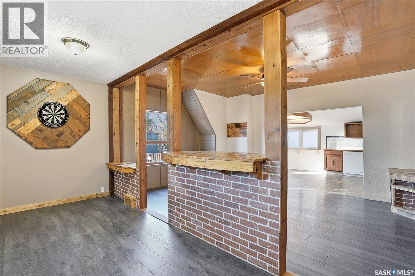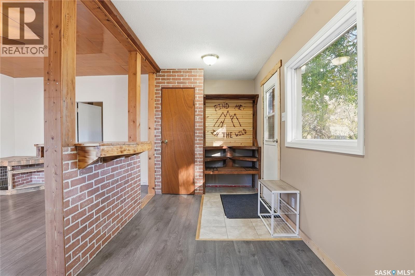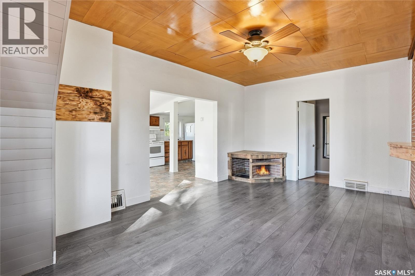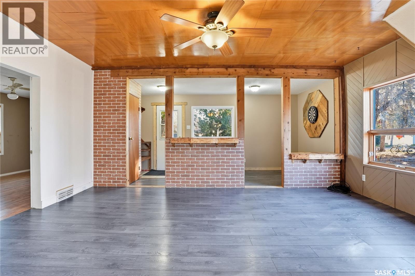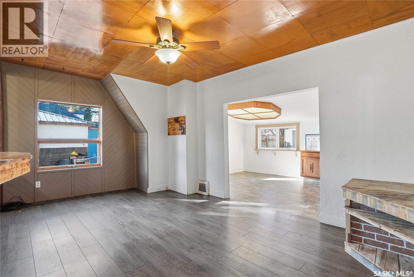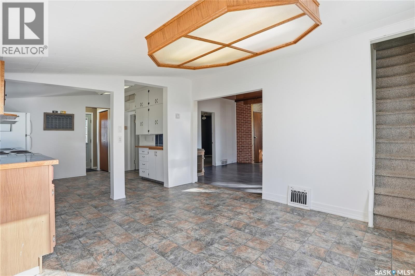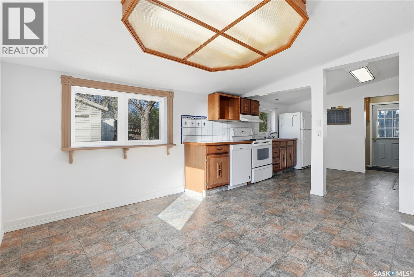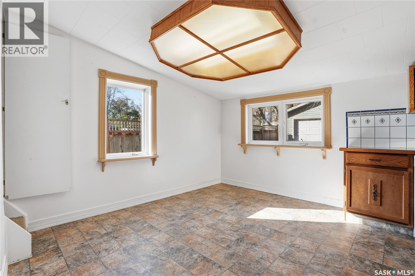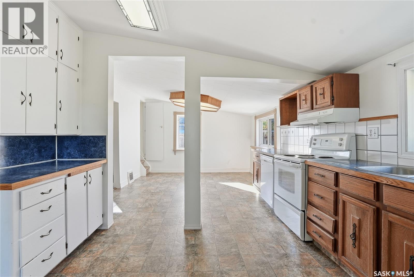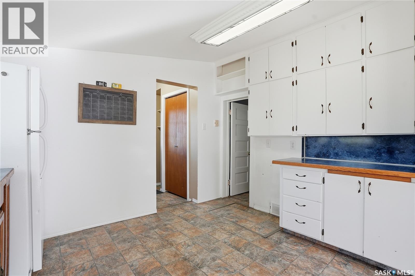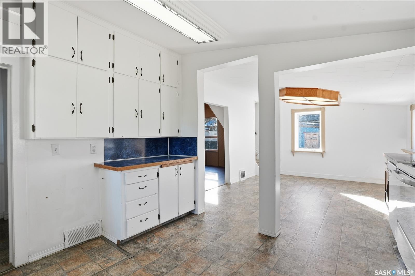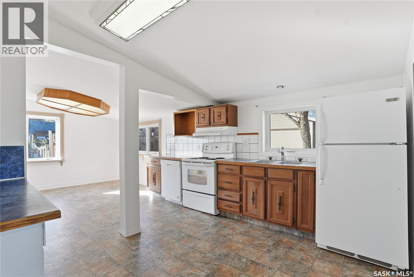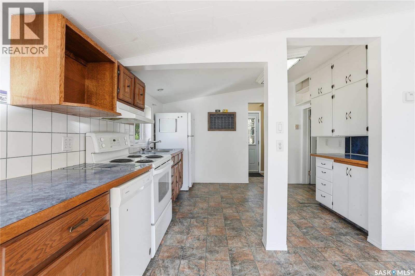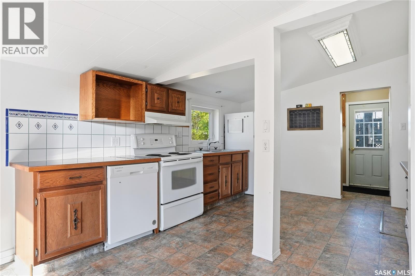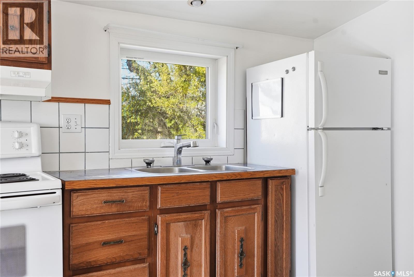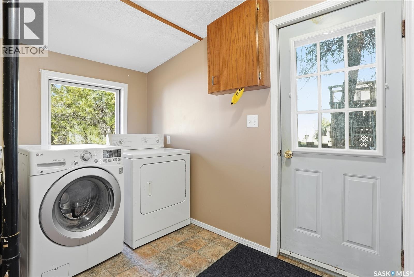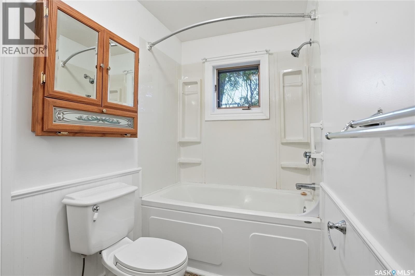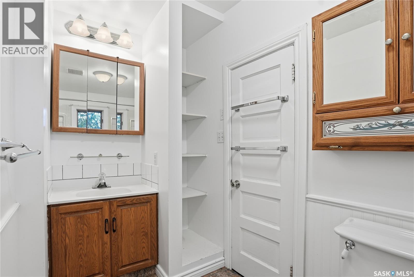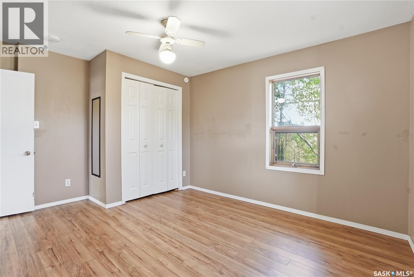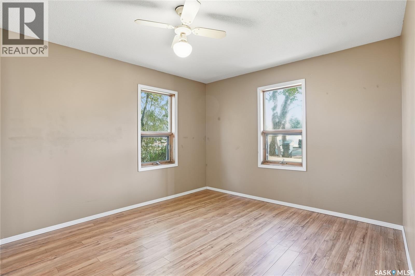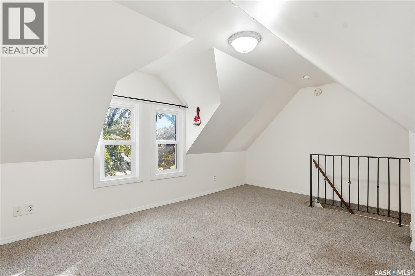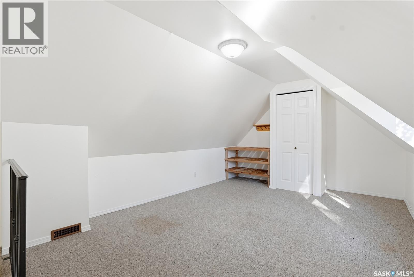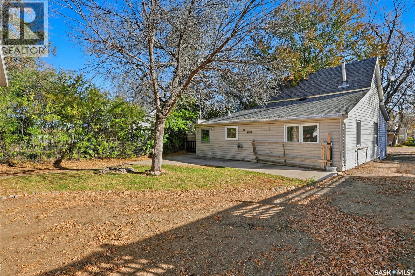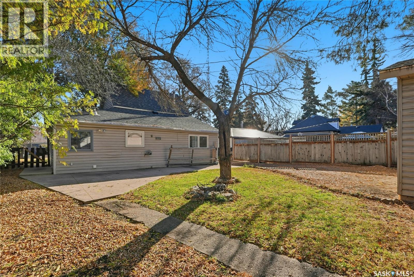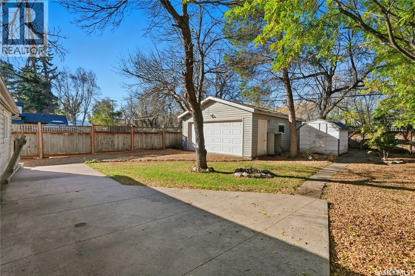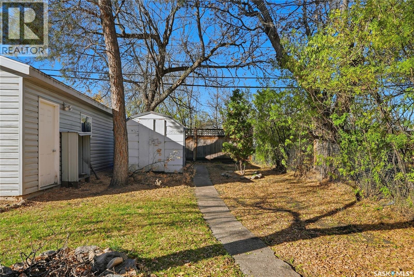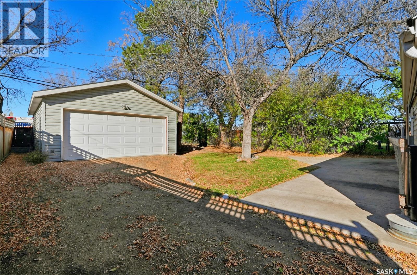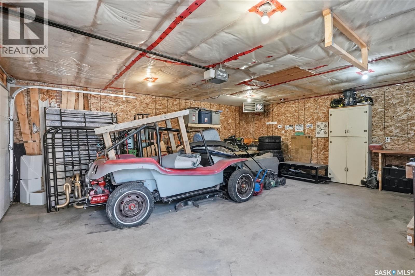Lorri Walters – Saskatoon REALTOR®
- Call or Text: (306) 221-3075
- Email: lorri@royallepage.ca
Description
Details
- Price:
- Type:
- Exterior:
- Garages:
- Bathrooms:
- Basement:
- Year Built:
- Style:
- Roof:
- Bedrooms:
- Frontage:
- Sq. Footage:
450 Charles Street Asquith, Saskatchewan S0K 0J0
$157,499
Charming 1½-Storey in Asquith — Perfect Starter or Investment This inviting 960 sq ft 1½-storey home offers a smart, comfortable layout on a generous 50 x 120 ft lot in Asquith. Featuring two bedrooms and one full bathroom, the house combines cozy living spaces with a rare outdoor and garage package that will appeal to buyers who value both convenience and versatility. Key features 960 sq ft living space with efficient, easy-to-maintain layout 2 bedrooms, 1 full bathroom Bright main living area with opportunities to personalize and update Versatile upper half-storey — ideal for a home office, loft bedroom, or additional storage Double detached garage — fully insulated and heated, perfect for workshop space, vehicle storage, or year-round projects Large 50 x 120 ft lot with space for gardening, entertaining, expansion, or a private backyard oasis Convenient Asquith location close to local amenities, schools, parks, and transit options Highlights The heated, insulated double garage is a standout feature for hobbyists, contractors, or anyone needing secure, climate-controlled storage. The lot size provides excellent outdoor potential — room for a deck, garden, play area, or future addition (subject to permits). Well-suited as a move-in starter home, seasonal or full-time rental, or downsizer location. Ready to show This property combines small-footprint living with big-lot potential and an exceptional garage amenity. Contact your agent today to schedule a viewing or for more details. (id:62517)
Property Details
| MLS® Number | SK021208 |
| Property Type | Single Family |
| Features | Treed, Rectangular |
| Structure | Patio(s) |
Building
| Bathroom Total | 1 |
| Bedrooms Total | 2 |
| Appliances | Washer, Refrigerator, Dishwasher, Dryer, Garage Door Opener Remote(s), Hood Fan, Stove |
| Basement Development | Unfinished |
| Basement Type | Partial, Crawl Space (unfinished) |
| Constructed Date | 1905 |
| Heating Fuel | Natural Gas |
| Heating Type | Forced Air |
| Stories Total | 2 |
| Size Interior | 960 Ft2 |
| Type | House |
Parking
| Detached Garage | |
| Gravel | |
| Heated Garage | |
| Parking Space(s) | 5 |
Land
| Acreage | No |
| Fence Type | Fence |
| Landscape Features | Lawn |
| Size Frontage | 49 Ft |
| Size Irregular | 5831.00 |
| Size Total | 5831 Sqft |
| Size Total Text | 5831 Sqft |
Rooms
| Level | Type | Length | Width | Dimensions |
|---|---|---|---|---|
| Second Level | Bedroom | 17 ft ,3 in | 11 ft ,2 in | 17 ft ,3 in x 11 ft ,2 in |
| Basement | Other | Measurements not available | ||
| Main Level | Living Room | 17 ft ,2 in | 18 ft ,2 in | 17 ft ,2 in x 18 ft ,2 in |
| Main Level | Kitchen | 14 ft ,3 in | 11 ft ,8 in | 14 ft ,3 in x 11 ft ,8 in |
| Main Level | Dining Room | 8 ft ,1 in | 11 ft ,8 in | 8 ft ,1 in x 11 ft ,8 in |
| Main Level | Laundry Room | 9 ft ,4 in | 5 ft ,7 in | 9 ft ,4 in x 5 ft ,7 in |
| Main Level | 4pc Bathroom | 10 ft ,8 in | 4 ft ,8 in | 10 ft ,8 in x 4 ft ,8 in |
| Main Level | Bedroom | 10 ft ,7 in | 13 ft ,4 in | 10 ft ,7 in x 13 ft ,4 in |
https://www.realtor.ca/real-estate/29008340/450-charles-street-asquith
Contact Us
Contact us for more information

Ryan Stanek
Salesperson
www.ryanstanek.ca/
www.facebook.com/profile.php?id=100063608017797
www.instagram.com/
www.linkedin.com/feed/
200-301 1st Avenue North
Saskatoon, Saskatchewan S7K 1X5
(306) 652-2882

Chandra Classen
Branch Manager
151 - 15th Street East
Prince Albert, Saskatchewan S6V 1G1
(306) 652-2882
(306) 764-3144
