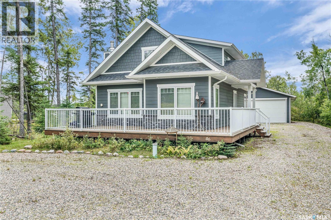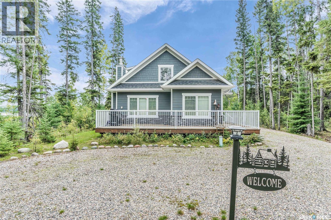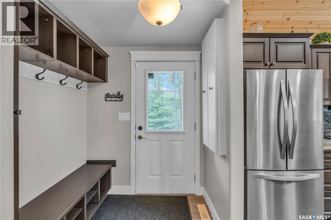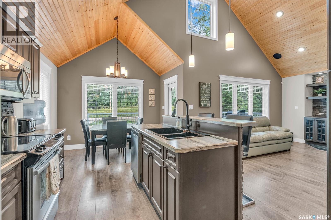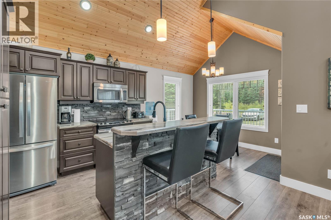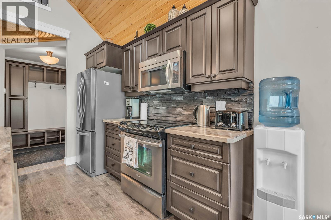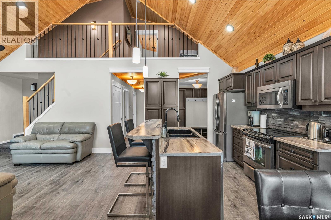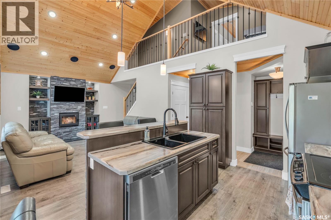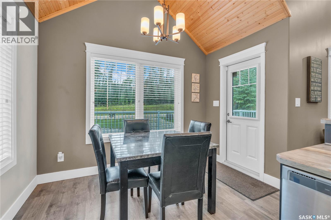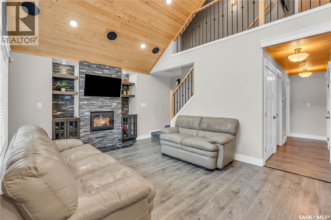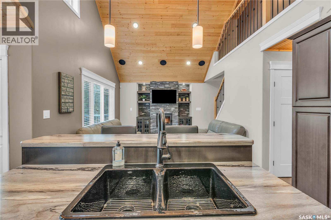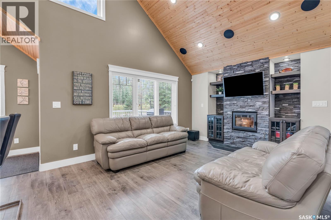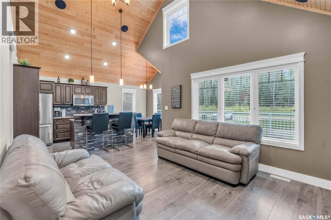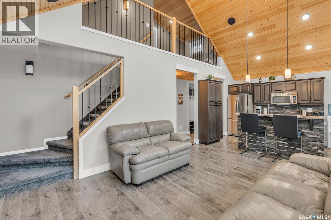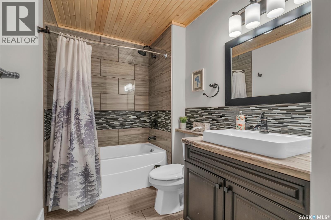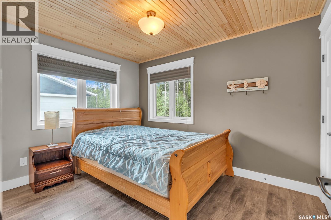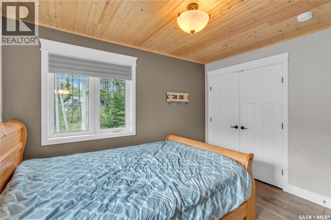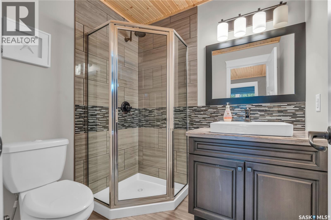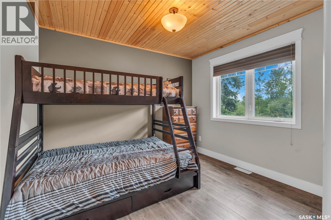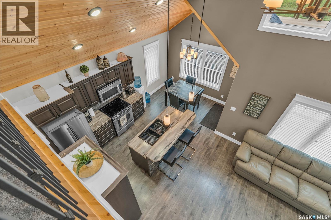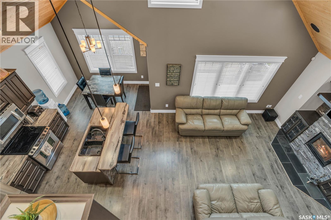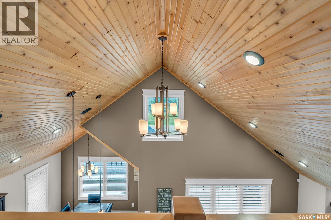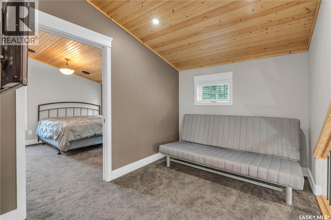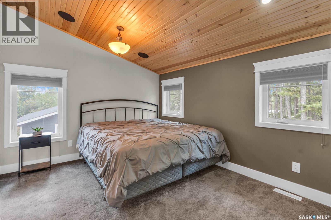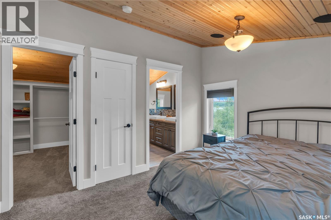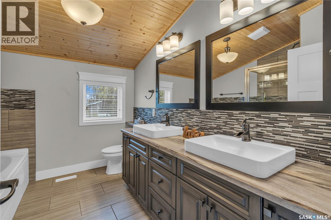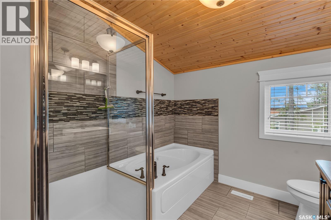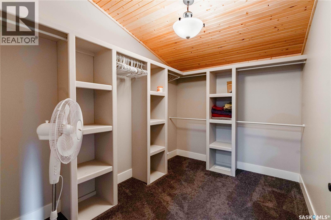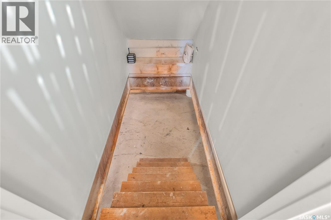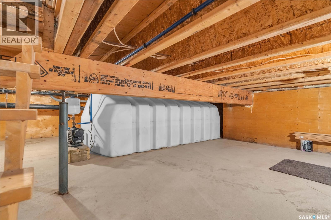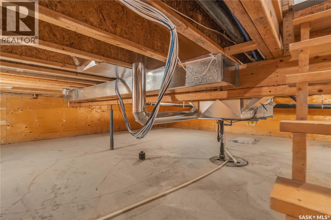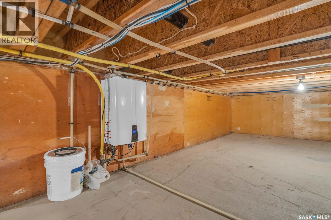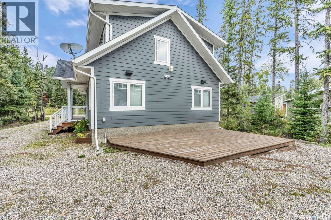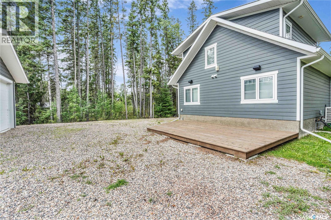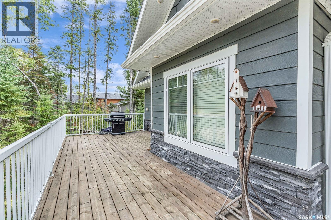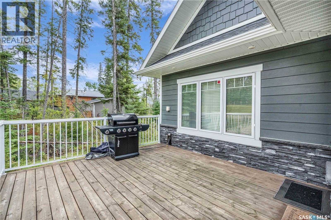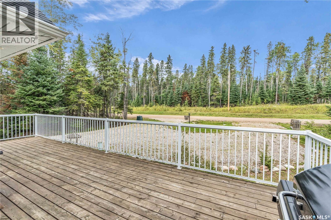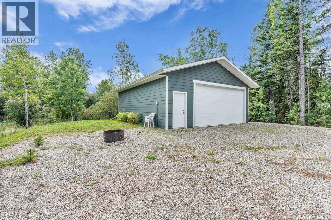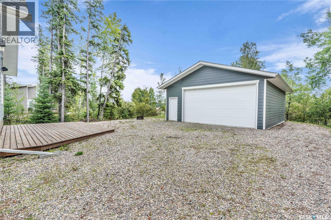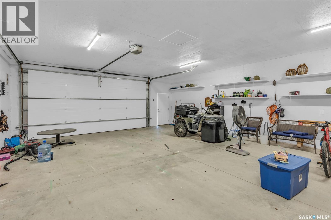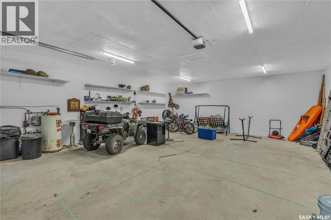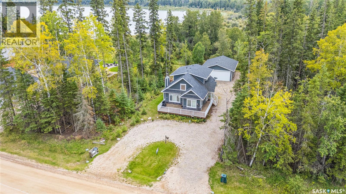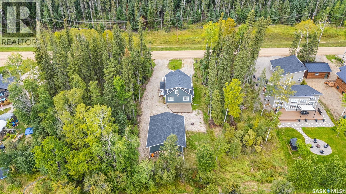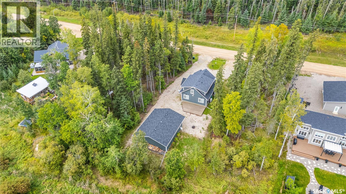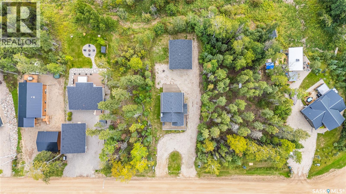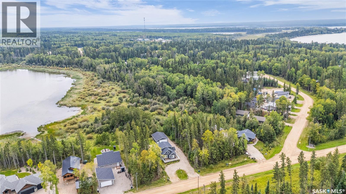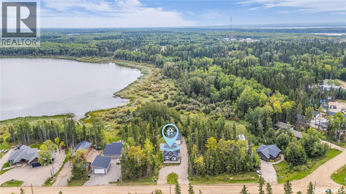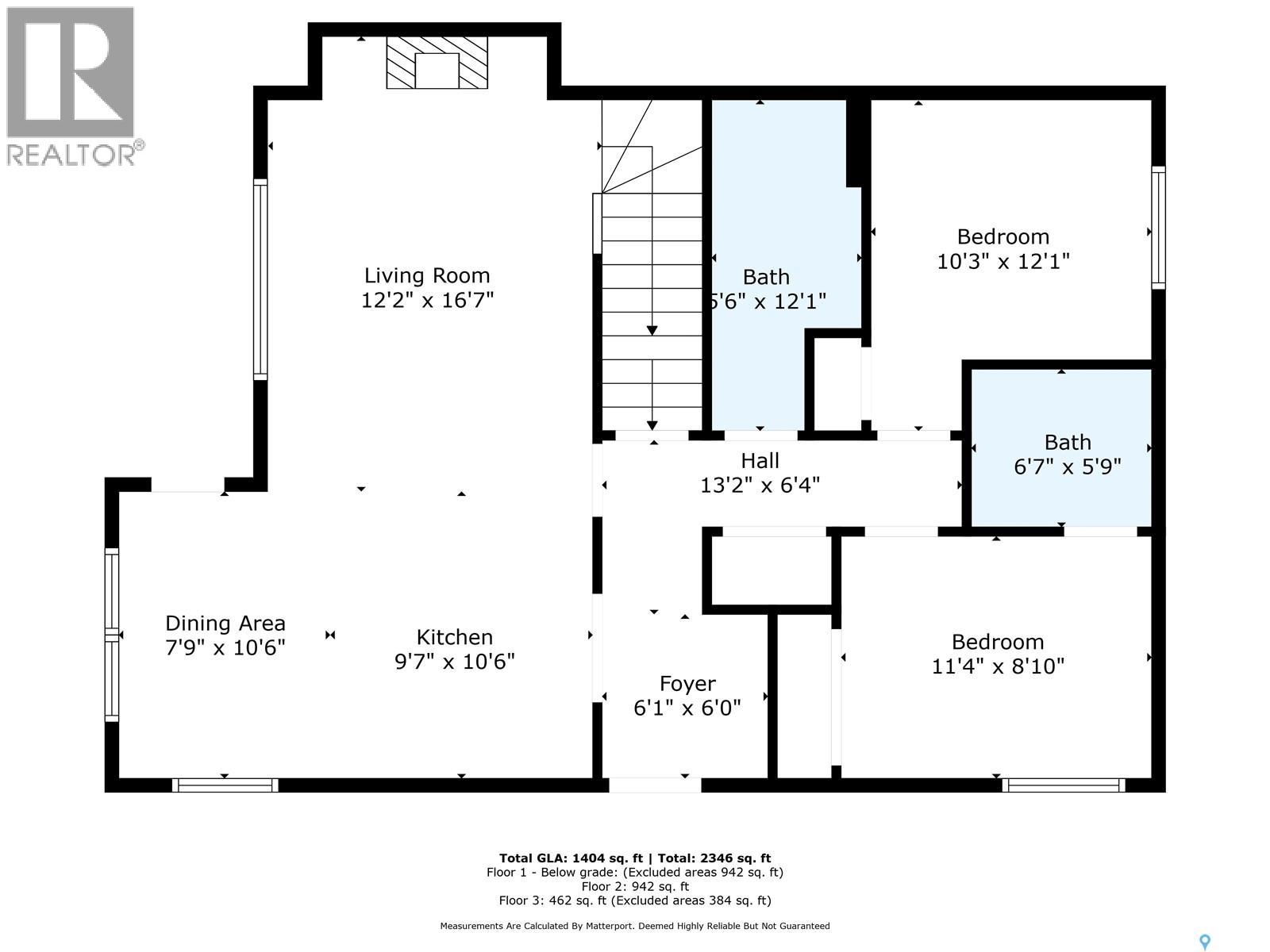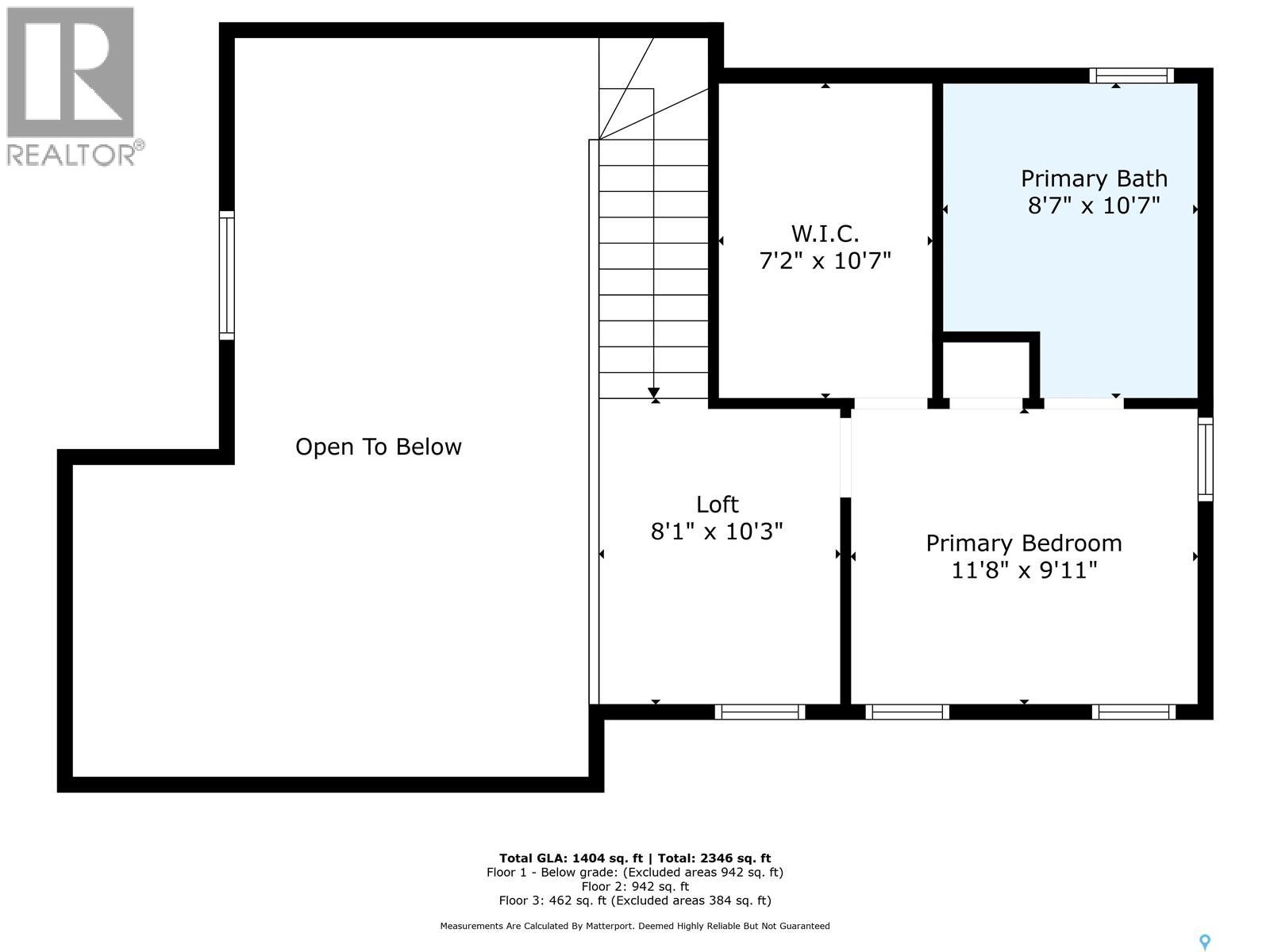Lorri Walters – Saskatoon REALTOR®
- Call or Text: (306) 221-3075
- Email: lorri@royallepage.ca
Description
Details
- Price:
- Type:
- Exterior:
- Garages:
- Bathrooms:
- Basement:
- Year Built:
- Style:
- Roof:
- Bedrooms:
- Frontage:
- Sq. Footage:
46 Ford Road Candle Lake, Saskatchewan S0J 3E0
$549,900
Escape to this stunning winterized cabin, perfectly positioned for all your seasonal adventures! With snowmobile trails and groomed cross-country paths just steps from your door, plus fantastic ice fishing opportunities, this property is a true outdoor enthusiast's dream. Turn key and nestled among mature trees and directly across from crown land, this 1.5-story gem offers unparalleled privacy, backing onto a serene bay. Just a short walk to the beach and close to a golf course, it’s the ideal retreat for nature lovers. Step inside to discover an inviting foyer that flows into a breathtaking open kitchen and great room, highlighted by vaulted ceilings that create a spacious ambiance. Elegant touches abound, from tongue and groove pine accents to espresso cabinets adorned with a beautiful backsplash. The kitchen features stainless steel appliances and a generous island, perfect for gathering with family and friends. The garden door opens to a wrap-around deck, complete with a gas BBQ hookup and aluminum railing—an entertainer's paradise. The great room, with its cozy wood-burning fireplace and built-in bookshelves, is designed for family living and creating unforgettable memories. On the main floor, you'll find two spacious bedrooms, a four-piece bath, and a convenient three-piece ensuite. Upstairs, a loft overlooks the great room, providing a connected yet private space. The primary suite is a true retreat, boasting a massive walk-in closet and a luxurious five-piece ensuite that transforms every day into a spa day. Additional features include a 4ft crawl space with a concrete floor, a holding tank, an on-demand hot water heater, and a spacious 24x32-foot garage with a 12-foot door, ensuring all your storage needs are met. The back deck is equipped with built-in speakers, perfect for enjoying music during your outdoor gatherings. This exceptional cabin is designed for family enjoyment in one of Canada’s premier destination spots. Don’t miss out! (id:62517)
Property Details
| MLS® Number | SK021200 |
| Property Type | Single Family |
| Features | Treed, Rectangular, Balcony, Sump Pump |
Building
| Bathroom Total | 3 |
| Bedrooms Total | 3 |
| Appliances | Refrigerator, Dishwasher, Microwave, Alarm System, Window Coverings, Garage Door Opener Remote(s), Stove |
| Basement Development | Not Applicable |
| Basement Type | Crawl Space (not Applicable) |
| Constructed Date | 2014 |
| Cooling Type | Central Air Conditioning |
| Fire Protection | Alarm System |
| Fireplace Fuel | Wood |
| Fireplace Present | Yes |
| Fireplace Type | Conventional |
| Heating Fuel | Natural Gas |
| Heating Type | Forced Air |
| Stories Total | 2 |
| Size Interior | 1,420 Ft2 |
| Type | House |
Parking
| Detached Garage | |
| Gravel | |
| Heated Garage | |
| Parking Space(s) | 8 |
Land
| Acreage | No |
| Landscape Features | Lawn |
| Size Frontage | 59 Ft |
| Size Irregular | 59x130 |
| Size Total Text | 59x130 |
Rooms
| Level | Type | Length | Width | Dimensions |
|---|---|---|---|---|
| Second Level | Loft | 10'3 x 8'1 | ||
| Second Level | Primary Bedroom | 11'8 x 9'11 | ||
| Second Level | 4pc Bathroom | 10'7 x 8'7 | ||
| Main Level | Other | 16'7 x 12'2 | ||
| Main Level | Kitchen | 10'6 x 9'7 | ||
| Main Level | Dining Room | 10'6 x 7'9 | ||
| Main Level | Bedroom | 12'1 x 10'3 | ||
| Main Level | Bedroom | 11'4 x 8'7 | ||
| Main Level | 4pc Bathroom | 12'1 x 5'6 | ||
| Main Level | 3pc Ensuite Bath | 7'6 x 5'9 |
https://www.realtor.ca/real-estate/29006546/46-ford-road-candle-lake
Contact Us
Contact us for more information
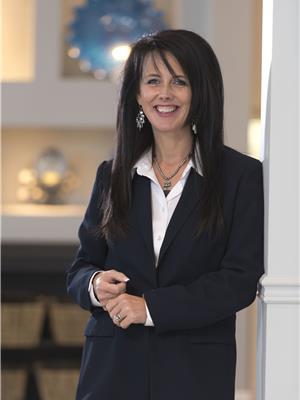
Susan Toledo
Salesperson
www.toledo.ca/
#250 1820 8th Street East
Saskatoon, Saskatchewan S7H 0T6
(306) 242-6000
(306) 956-3356
