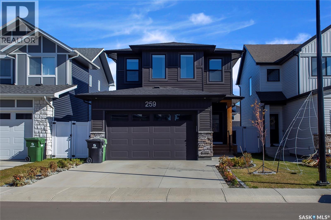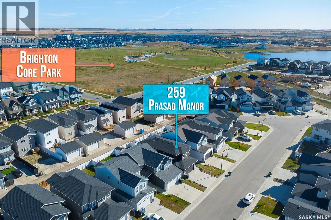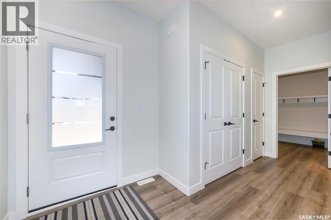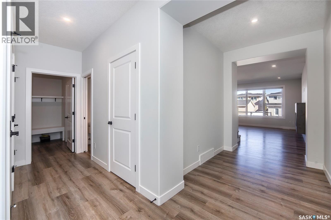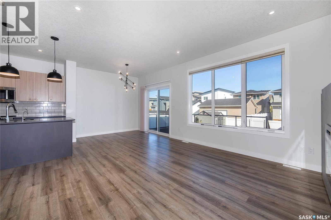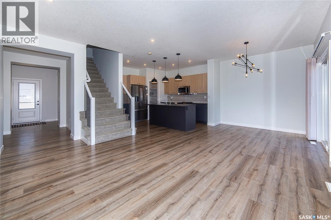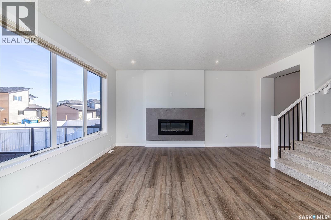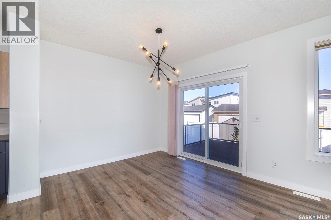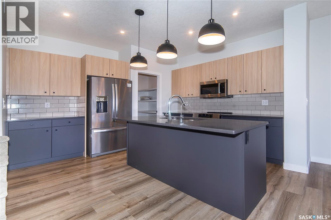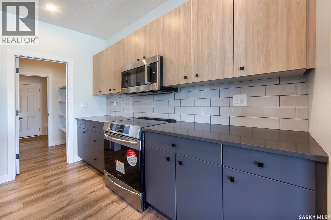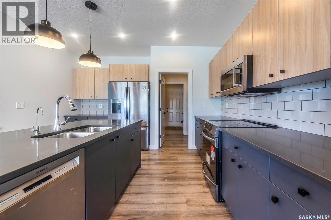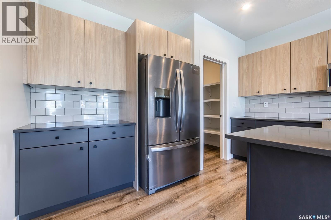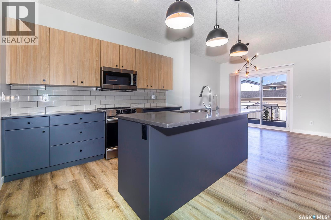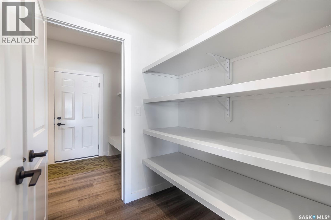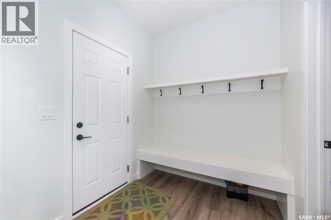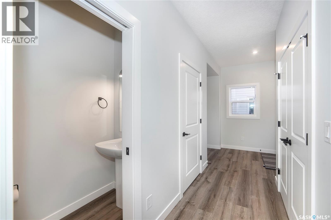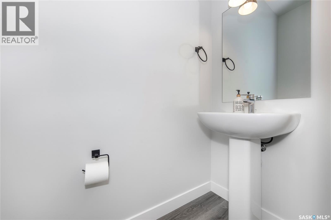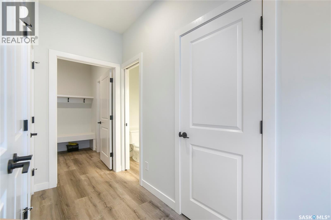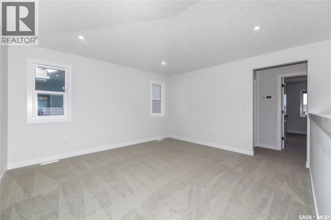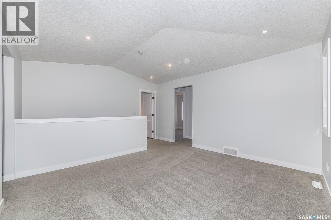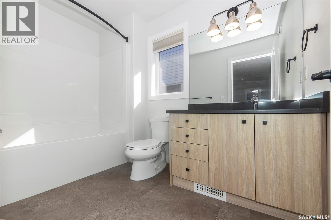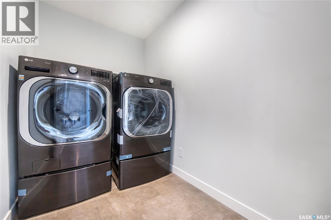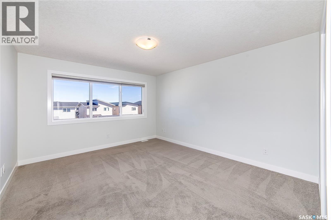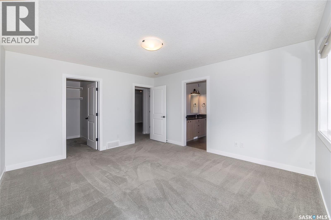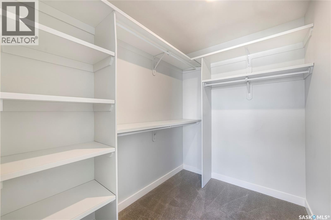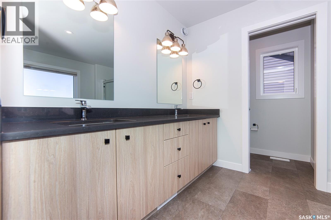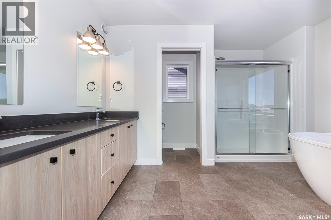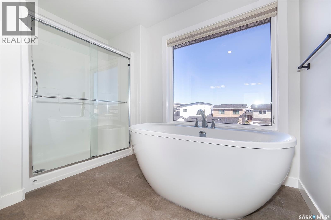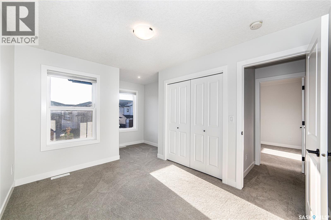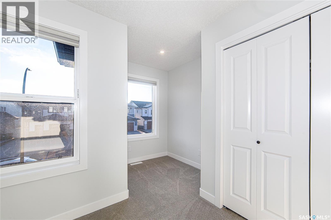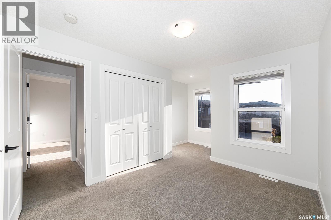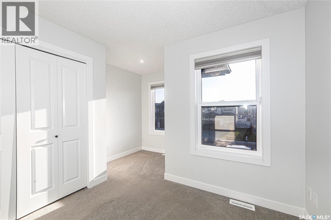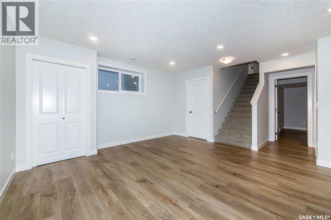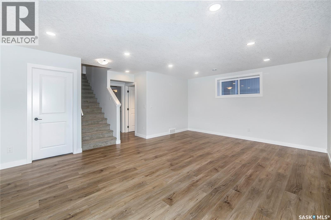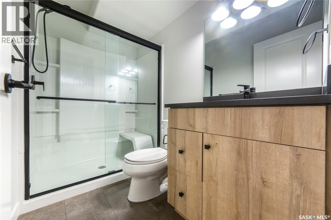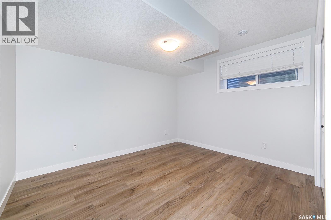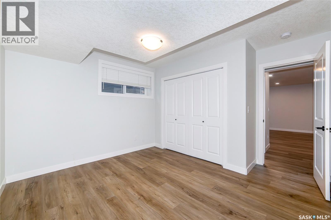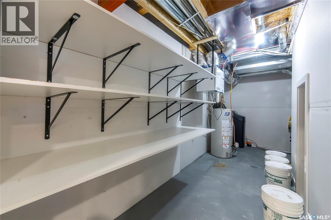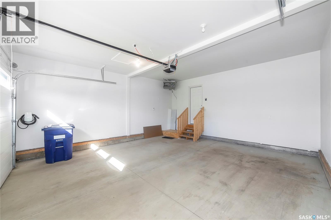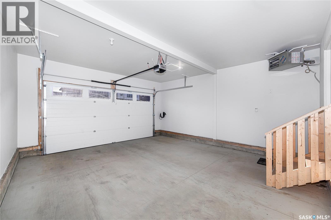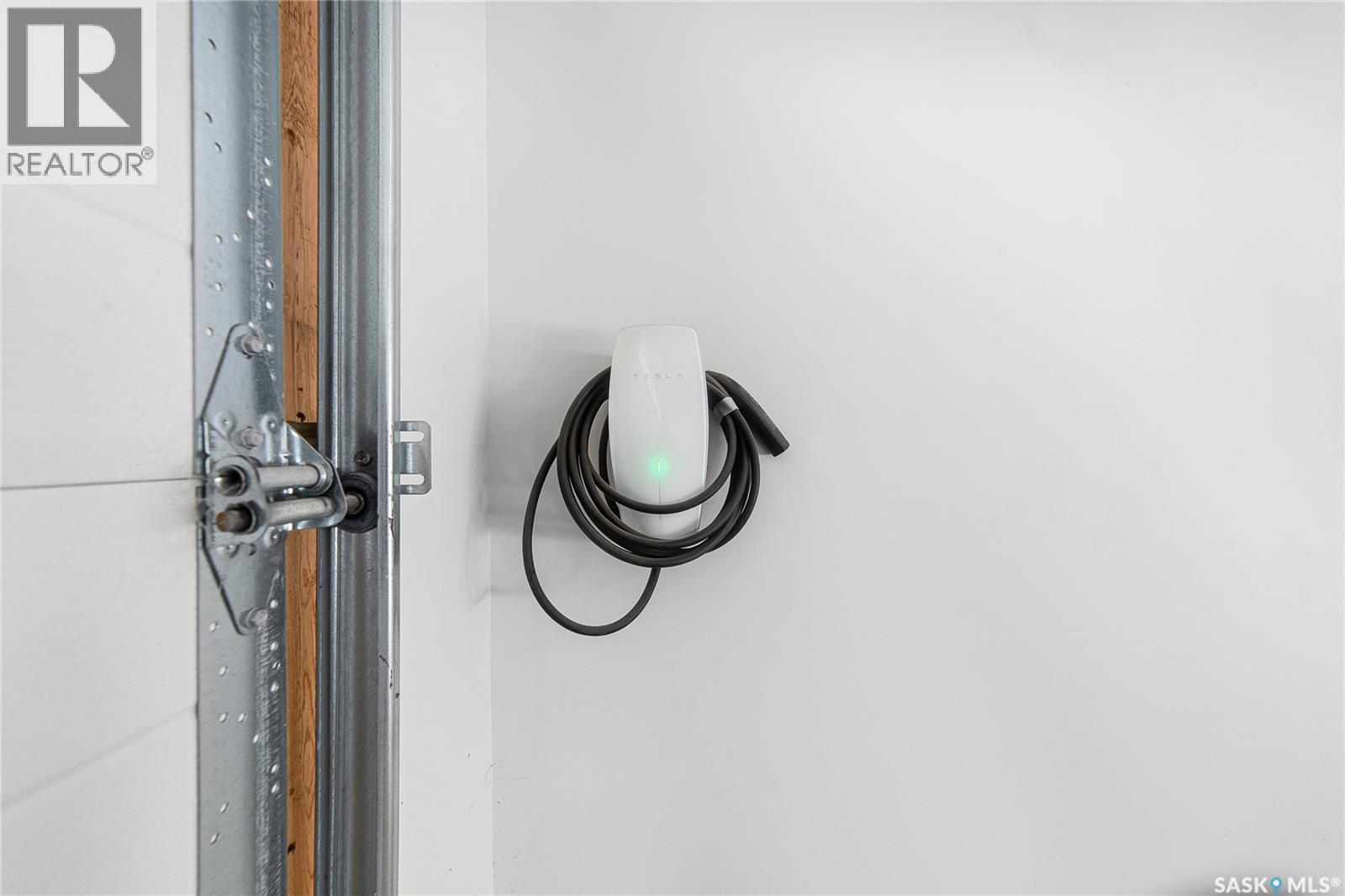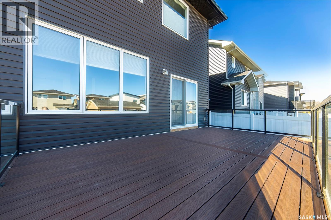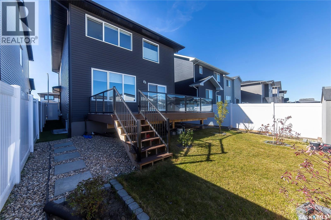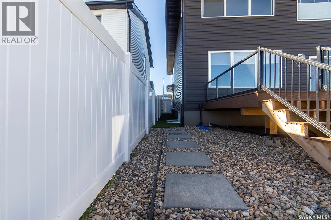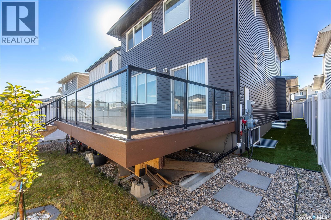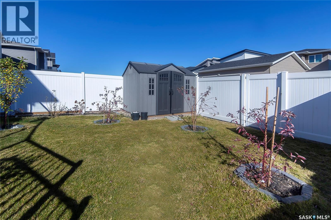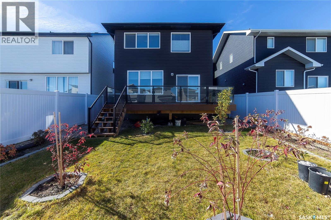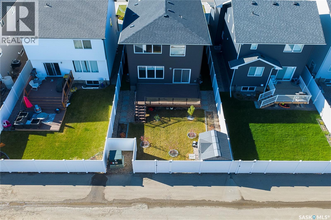Lorri Walters – Saskatoon REALTOR®
- Call or Text: (306) 221-3075
- Email: lorri@royallepage.ca
Description
Details
- Price:
- Type:
- Exterior:
- Garages:
- Bathrooms:
- Basement:
- Year Built:
- Style:
- Roof:
- Bedrooms:
- Frontage:
- Sq. Footage:
259 Prasad Manor Saskatoon, Saskatchewan S7V 1L4
$749,000
Welcome to 259 Prasad Manor, a beautiful two-storey North Ridge home in Saskatoon’s vibrant Brighton community. Offering 1,968 sq ft of modern living space, features a bright open-concept main floor with 9-ft ceilings, pot lights, and a living room accented by an electric fireplace. The stunning two-toned kitchen showcases quartz countertops, tiled backsplash, upgraded stainless steel appliances, a garburator, reverse osmosis system, and a walk-thru pantry leading to a functional mudroom and 2-piece bath. The upper level includes a spacious primary suite with a 5-piece ensuite and walk-in closet, two additional bedrooms each with a cozy reading nook (5'-4" x 5'-11"), a bonus room with vaulted ceiling, additional 4-piece bath, and second-floor laundry. The fully finished basement offers a large family room, bedroom, and another 4-piece bath—perfect for guests or extended family. Designed for modern living, this home includes water softener, high-quality shelving in all closets, a heat recovery ventilation system, high-efficiency furnace, central air, and upgraded light fixtures. Outside, enjoy a 6' x 10' veranda, a 21’ x 12’ composite deck with glass railing, backyard storage shed, landscaped yard, and a heated double attached garage with a Tesla EV charger—the perfect blend of luxury, comfort, and style. (id:62517)
Property Details
| MLS® Number | SK021195 |
| Property Type | Single Family |
| Neigbourhood | Brighton |
| Features | Treed, Lane, Double Width Or More Driveway, Sump Pump |
| Structure | Deck |
Building
| Bathroom Total | 4 |
| Bedrooms Total | 4 |
| Appliances | Washer, Refrigerator, Dishwasher, Dryer, Microwave, Garburator, Window Coverings, Garage Door Opener Remote(s), Storage Shed, Stove |
| Architectural Style | 2 Level |
| Basement Development | Finished |
| Basement Type | Full (finished) |
| Constructed Date | 2023 |
| Cooling Type | Central Air Conditioning, Air Exchanger |
| Fireplace Fuel | Electric |
| Fireplace Present | Yes |
| Fireplace Type | Conventional |
| Heating Fuel | Natural Gas |
| Heating Type | Forced Air |
| Stories Total | 2 |
| Size Interior | 1,968 Ft2 |
| Type | House |
Parking
| Attached Garage | |
| Heated Garage | |
| Parking Space(s) | 4 |
Land
| Acreage | No |
| Fence Type | Fence |
| Landscape Features | Lawn, Underground Sprinkler |
| Size Frontage | 34 Ft |
| Size Irregular | 3908.00 |
| Size Total | 3908 Sqft |
| Size Total Text | 3908 Sqft |
Rooms
| Level | Type | Length | Width | Dimensions |
|---|---|---|---|---|
| Second Level | Primary Bedroom | 14 ft | 12 ft ,4 in | 14 ft x 12 ft ,4 in |
| Second Level | 5pc Ensuite Bath | x x x | ||
| Second Level | Bedroom | 11 ft ,10 in | 9 ft | 11 ft ,10 in x 9 ft |
| Second Level | Bedroom | 11 ft ,10 in | 9 ft | 11 ft ,10 in x 9 ft |
| Second Level | Bonus Room | 14 ft | 12 ft ,9 in | 14 ft x 12 ft ,9 in |
| Second Level | Laundry Room | 5 ft ,6 in | 8 ft ,4 in | 5 ft ,6 in x 8 ft ,4 in |
| Second Level | 4pc Bathroom | x x x | ||
| Basement | Bedroom | 10 ft ,1 in | 12 ft ,1 in | 10 ft ,1 in x 12 ft ,1 in |
| Basement | 4pc Bathroom | x x x | ||
| Basement | Family Room | 14 ft ,6 in | 21 ft ,9 in | 14 ft ,6 in x 21 ft ,9 in |
| Main Level | Living Room | 14 ft ,6 in | 13 ft | 14 ft ,6 in x 13 ft |
| Main Level | Dining Room | 10 ft ,8 in | 10 ft ,6 in | 10 ft ,8 in x 10 ft ,6 in |
| Main Level | Kitchen | 12 ft ,10 in | 12 ft ,9 in | 12 ft ,10 in x 12 ft ,9 in |
| Main Level | Mud Room | 6 ft ,4 in | 7 ft ,9 in | 6 ft ,4 in x 7 ft ,9 in |
| Main Level | Foyer | 7 ft ,1 in | 6 ft | 7 ft ,1 in x 6 ft |
| Main Level | 2pc Bathroom | x x x |
https://www.realtor.ca/real-estate/29006258/259-prasad-manor-saskatoon-brighton
Contact Us
Contact us for more information

Gautam Sharma
Salesperson
saskatooncashflow.ca/
3020a Arlington Ave
Saskatoon, Saskatchewan S7J 2J9
(306) 934-8383

Meenu Sharma
Salesperson
saskatooncashflow.ca/
3020a Arlington Ave
Saskatoon, Saskatchewan S7J 2J9
(306) 934-8383
