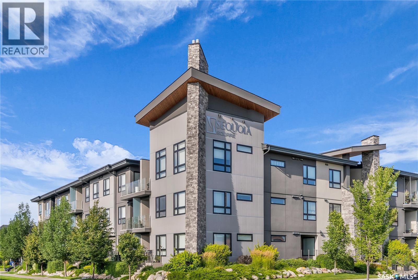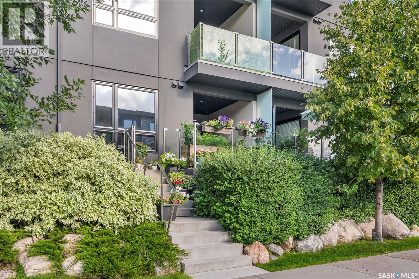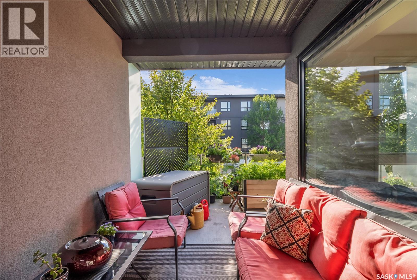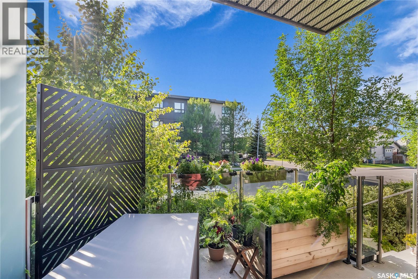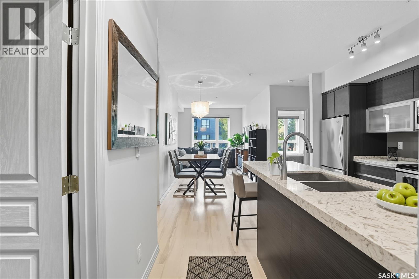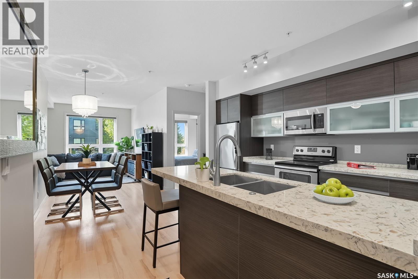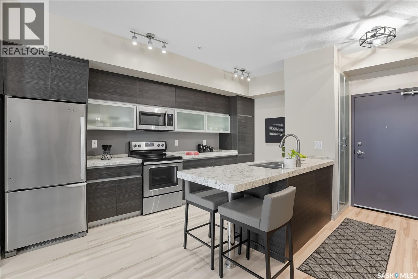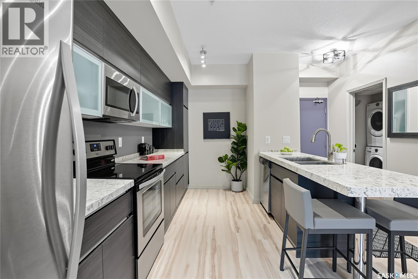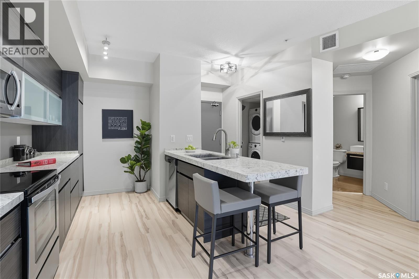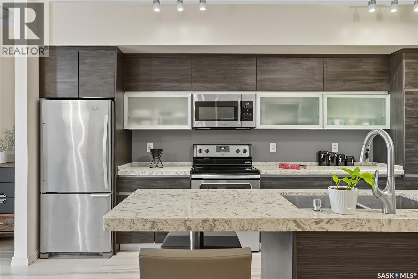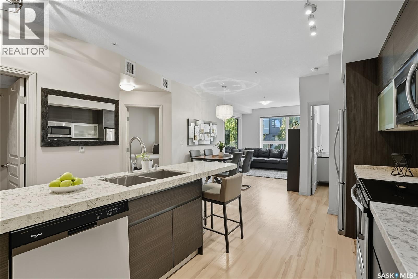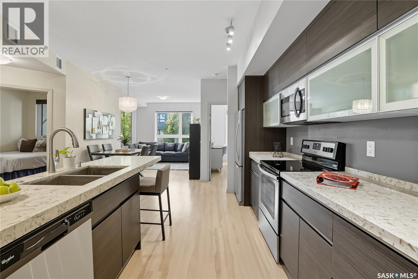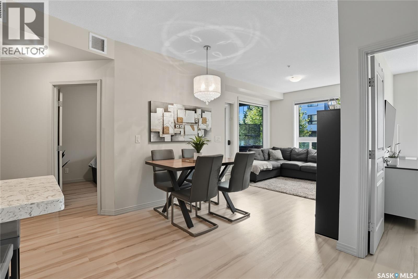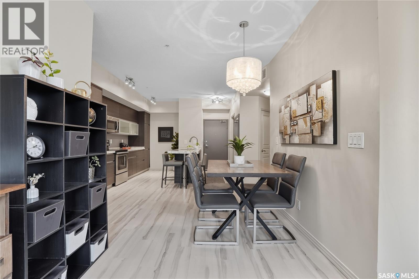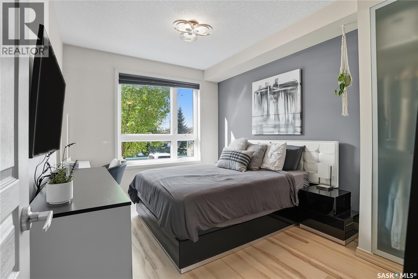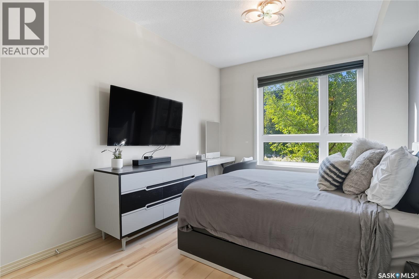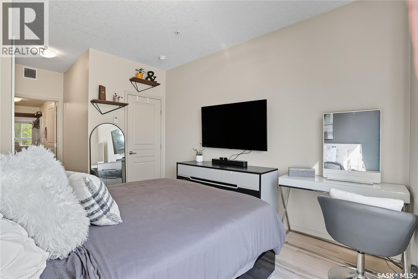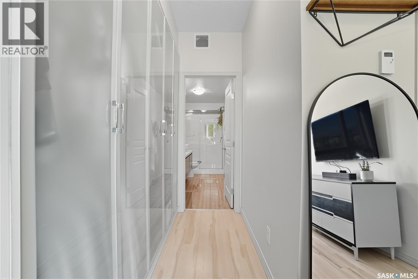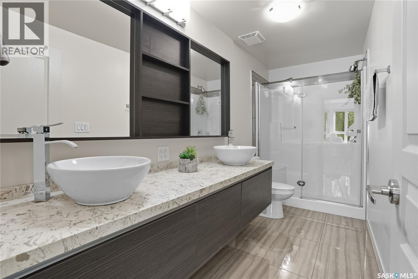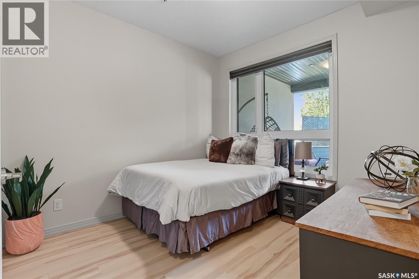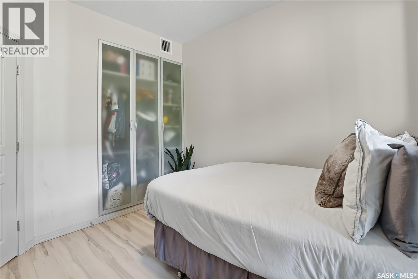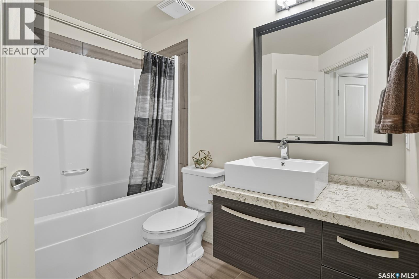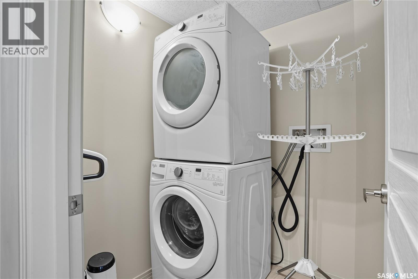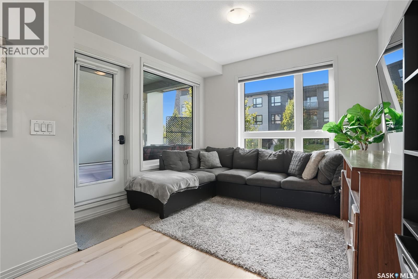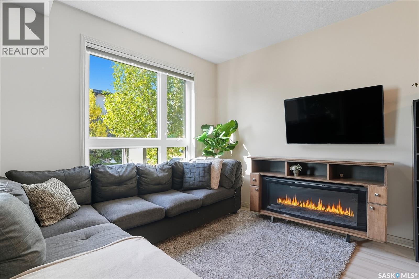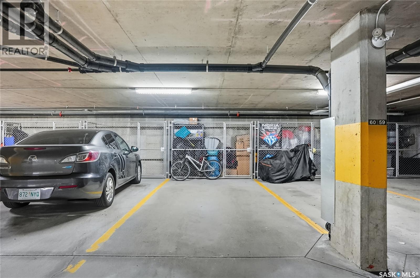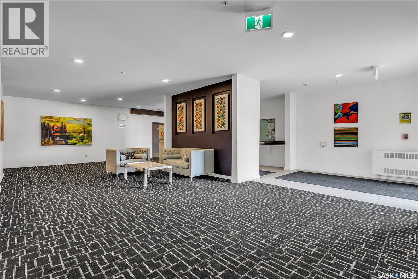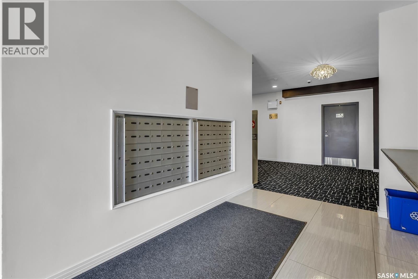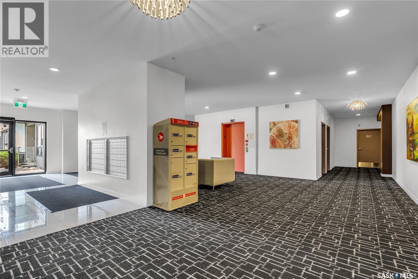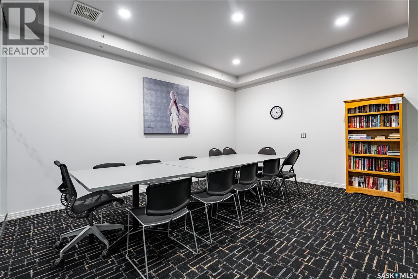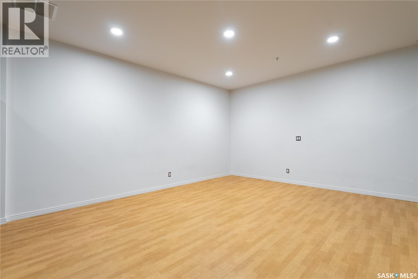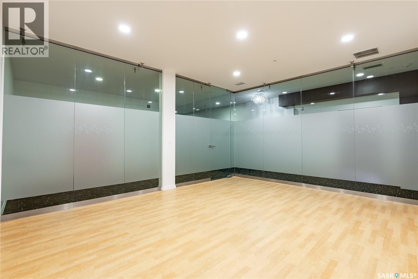Lorri Walters – Saskatoon REALTOR®
- Call or Text: (306) 221-3075
- Email: lorri@royallepage.ca
Description
Details
- Price:
- Type:
- Exterior:
- Garages:
- Bathrooms:
- Basement:
- Year Built:
- Style:
- Roof:
- Bedrooms:
- Frontage:
- Sq. Footage:
120 223 Evergreen Square Saskatoon, Saskatchewan S7W 0W2
$316,900Maintenance,
$425 Monthly
Maintenance,
$425 MonthlyWelcome to 223 Evergreen Square #120 – a beautifully maintained 900 sq. ft. ground-level condo located in the heart of Evergreen, Saskatoon. This immaculate 2-bedroom, 2-bathroom unit stands out with its rare private entrance from the street, offering added convenience, privacy, and a townhouse-like feel that most units in the building don’t have. Inside, you'll find a bright and modern living space featuring in-floor heating, central air conditioning, and elegant quartz countertops throughout. The primary bedroom includes a tiled ensuite with a dual vanity, adding a touch of luxury to your daily routine. Enjoy the outdoors from your oversized terrace, complete with glass railings and durable, foot-friendly vinyl decking—perfect for entertaining or relaxing with views of Amphitheatre Park right across the street. This home also comes with an underground parking stall and a private storage unit located just beside it for added convenience. Residents of the building enjoy access to a yoga room, games room, and a pet-friendly “Doggy Spa” wash station, making it ideal for both active lifestyles and pet owners. Located close to public transit, walking paths, and local amenities, this unit offers a perfect balance of comfort, style, and accessibility. (id:62517)
Property Details
| MLS® Number | SK021192 |
| Property Type | Single Family |
| Neigbourhood | Evergreen |
| Community Features | Pets Allowed With Restrictions |
| Features | Elevator, Wheelchair Access, Balcony |
Building
| Bathroom Total | 2 |
| Bedrooms Total | 2 |
| Amenities | Exercise Centre |
| Appliances | Washer, Refrigerator, Intercom, Dishwasher, Dryer, Microwave, Window Coverings, Garage Door Opener Remote(s), Stove |
| Architectural Style | Low Rise |
| Constructed Date | 2015 |
| Cooling Type | Central Air Conditioning |
| Heating Fuel | Natural Gas |
| Heating Type | Hot Water, In Floor Heating |
| Size Interior | 900 Ft2 |
| Type | Apartment |
Parking
| Other | |
| Parking Space(s) | 1 |
Land
| Acreage | No |
Rooms
| Level | Type | Length | Width | Dimensions |
|---|---|---|---|---|
| Main Level | Living Room | 10'8 x 13'1 | ||
| Main Level | Kitchen/dining Room | 9'8 x 15'4 | ||
| Main Level | Primary Bedroom | 10'1 x 12'8 | ||
| Main Level | 4pc Ensuite Bath | Measurements not available | ||
| Main Level | Bedroom | 9'8 x 10'3 | ||
| Main Level | 4pc Bathroom | Measurements not available | ||
| Main Level | Laundry Room | Measurements not available |
https://www.realtor.ca/real-estate/29006259/120-223-evergreen-square-saskatoon-evergreen
Contact Us
Contact us for more information

Brody Reimer
Salesperson
200-301 1st Avenue North
Saskatoon, Saskatchewan S7K 1X5
(306) 652-2882
