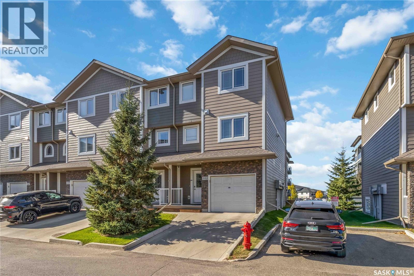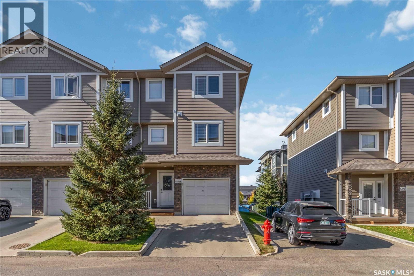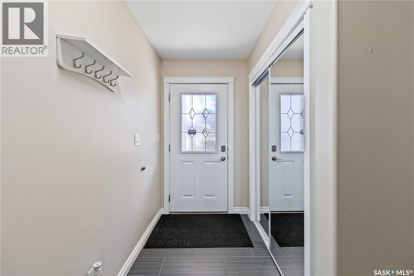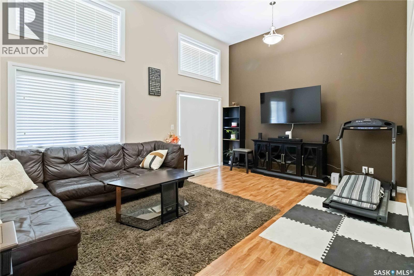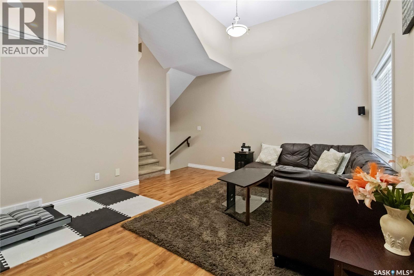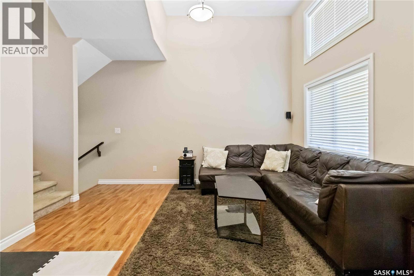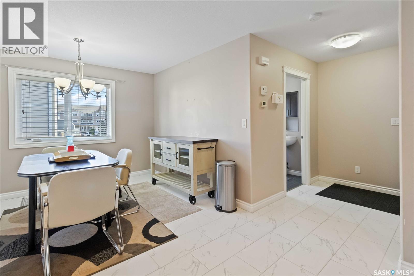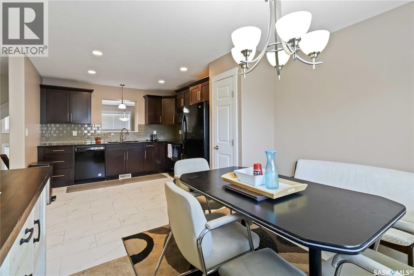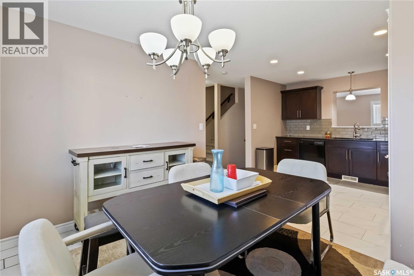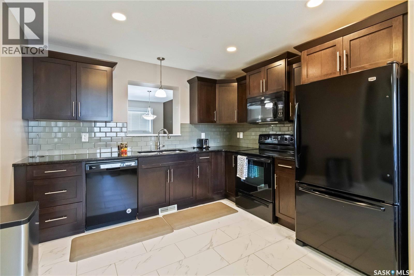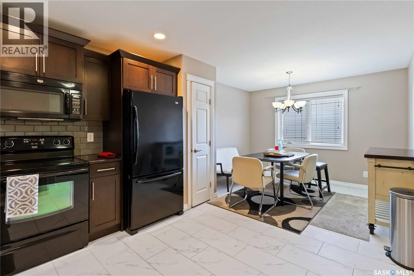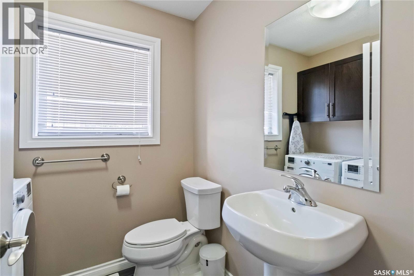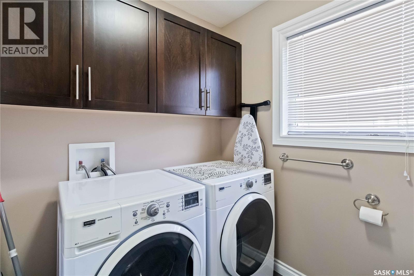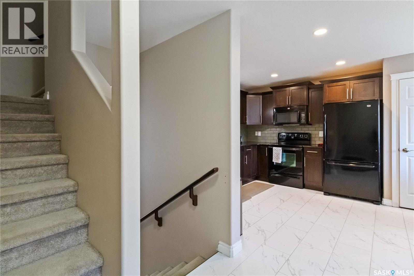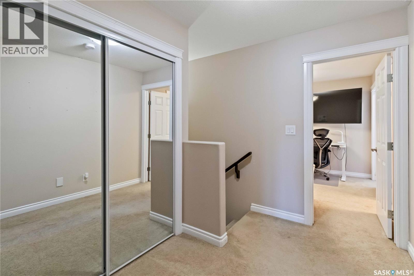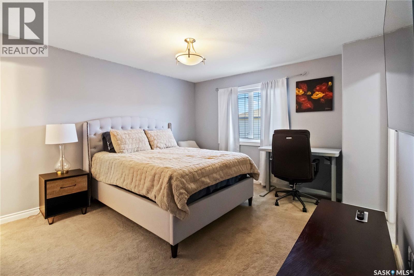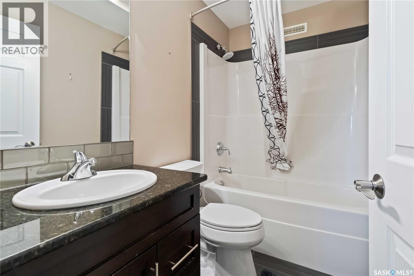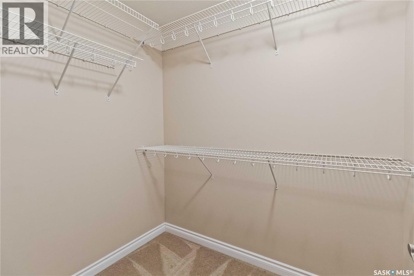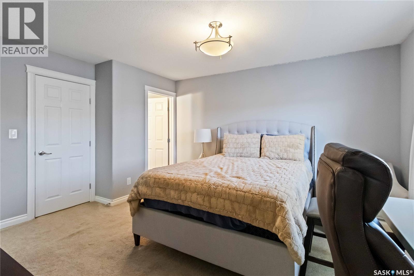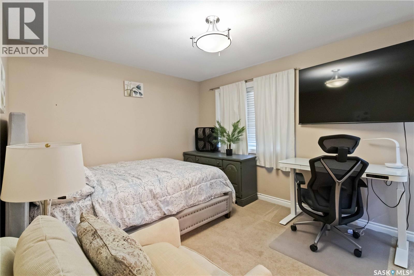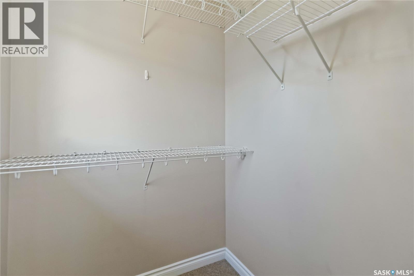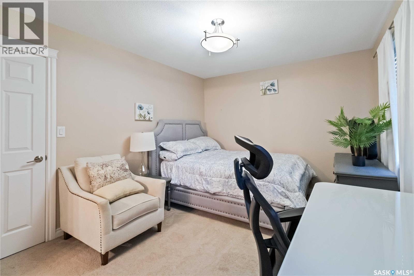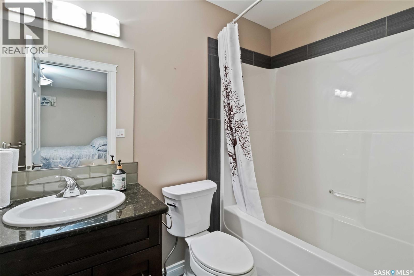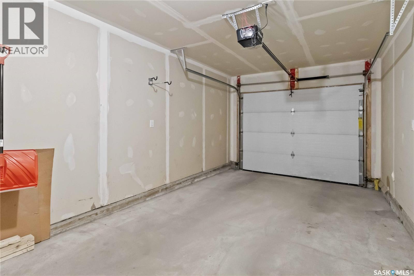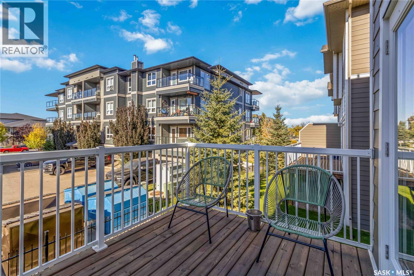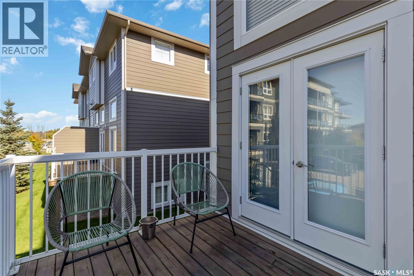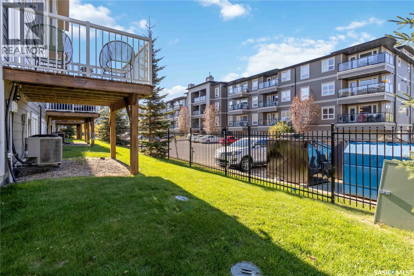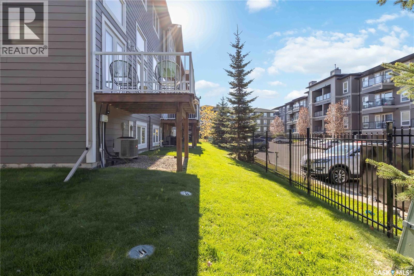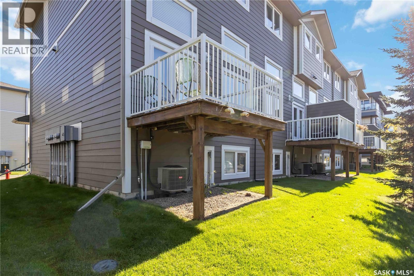Lorri Walters – Saskatoon REALTOR®
- Call or Text: (306) 221-3075
- Email: lorri@royallepage.ca
Description
Details
- Price:
- Type:
- Exterior:
- Garages:
- Bathrooms:
- Basement:
- Year Built:
- Style:
- Roof:
- Bedrooms:
- Frontage:
- Sq. Footage:
505 212 Willis Crescent Saskatoon, Saskatchewan S7T 0R7
$380,000Maintenance,
$457.69 Monthly
Maintenance,
$457.69 MonthlyWelcome home to this beautiful, well-kept townhouse in the desirable neighborhood, Stonebridge! This beautiful property offers the best of both worlds, with comfort, space and functionality for you and your family. The main floor features a spacious family room with 12’ ceilings, large windows that offer plenty of natural light leading to the balcony. The second level offers an open concept kitchen, with ample storage, and a bathroom with the washer and dryer. Upstairs offers a master bedroom with 2 walk-in closets and an ensuite bathroom. The other 2 generous bedrooms offer lots of space and share a 4 piece bathroom. And the basement offers an additional potential bedroom or living room with a 4th bathroom! With a double attached garage, central air and close proximity to schools, parks, shopping and leisure, this one is a must see! Contact your local Saskatoon REALTOR® today to schedule your private showing! (id:62517)
Property Details
| MLS® Number | SK021109 |
| Property Type | Single Family |
| Neigbourhood | Stonebridge |
| Community Features | Pets Allowed With Restrictions |
| Features | Balcony |
Building
| Bathroom Total | 4 |
| Bedrooms Total | 3 |
| Appliances | Washer, Refrigerator, Dishwasher, Dryer, Microwave, Window Coverings, Garage Door Opener Remote(s), Hood Fan, Stove |
| Architectural Style | Multi-level |
| Basement Development | Finished |
| Basement Type | Full (finished) |
| Constructed Date | 2013 |
| Cooling Type | Central Air Conditioning |
| Heating Fuel | Natural Gas |
| Heating Type | Forced Air |
| Size Interior | 1,455 Ft2 |
| Type | Row / Townhouse |
Parking
| Attached Garage | |
| Parking Pad | |
| Parking Space(s) | 2 |
Land
| Acreage | No |
| Landscape Features | Lawn |
| Size Irregular | 1455.00 |
| Size Total | 1455 Sqft |
| Size Total Text | 1455 Sqft |
Rooms
| Level | Type | Length | Width | Dimensions |
|---|---|---|---|---|
| Second Level | Kitchen | 11 ft ,7 in | Measurements not available x 11 ft ,7 in | |
| Second Level | Kitchen/dining Room | 8 ft ,11 in | Measurements not available x 8 ft ,11 in | |
| Second Level | Laundry Room | Measurements not available | ||
| Third Level | Primary Bedroom | Measurements not available | ||
| Third Level | 4pc Ensuite Bath | Measurements not available | ||
| Third Level | Bedroom | 13 ft ,9 in | 10 ft ,6 in | 13 ft ,9 in x 10 ft ,6 in |
| Third Level | 4pc Ensuite Bath | Measurements not available | ||
| Basement | Family Room | Measurements not available | ||
| Main Level | Foyer | 11 ft ,5 in | 11 ft ,5 in x Measurements not available | |
| Main Level | Living Room | Measurements not available |
https://www.realtor.ca/real-estate/29002856/505-212-willis-crescent-saskatoon-stonebridge
Contact Us
Contact us for more information

Jamie Balogun
Salesperson
jamiebalogun.com/
310 Wellman Lane - #210
Saskatoon, Saskatchewan S7T 0J1
(306) 653-8222
(306) 242-5503
