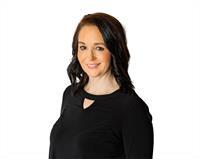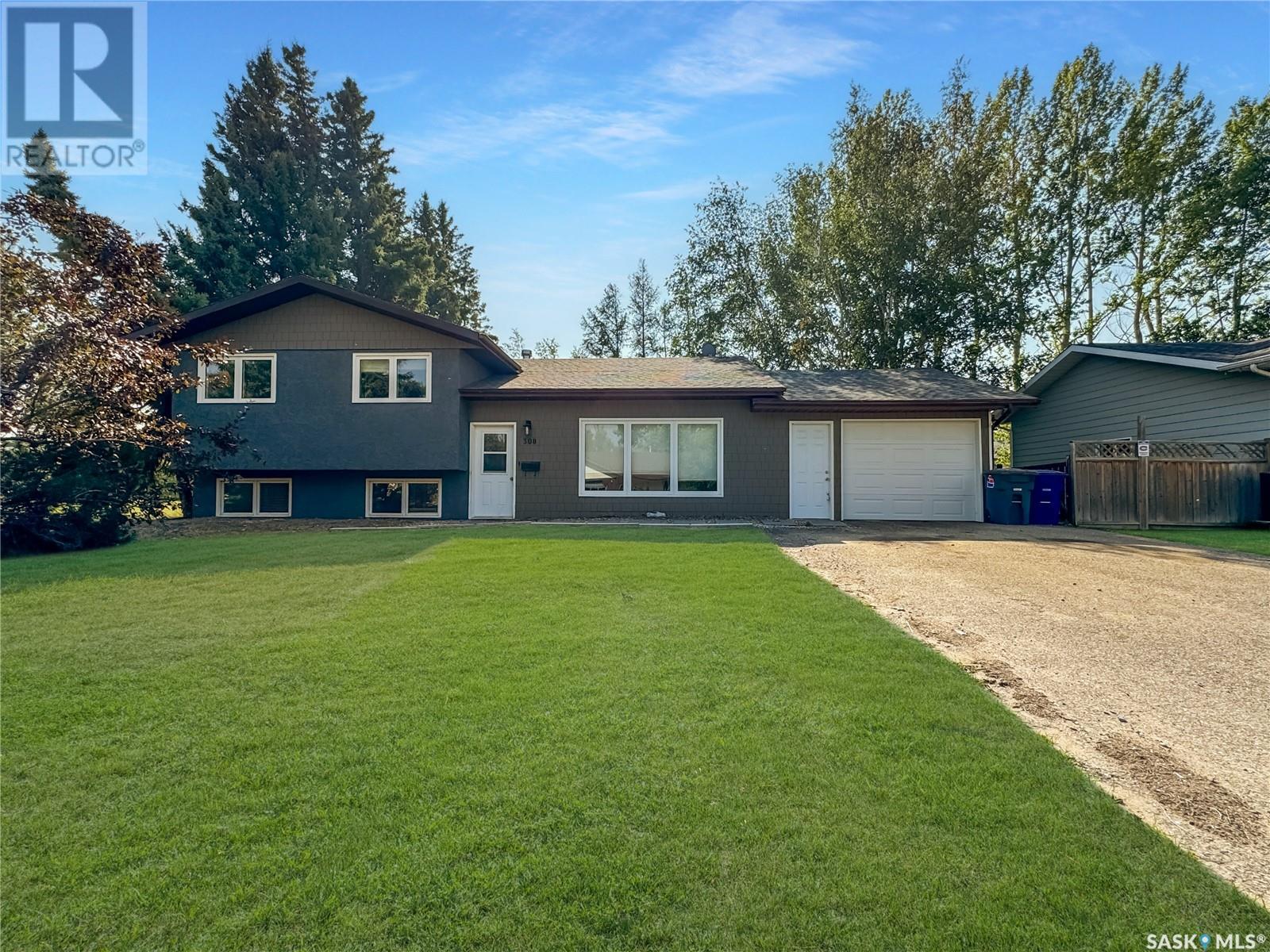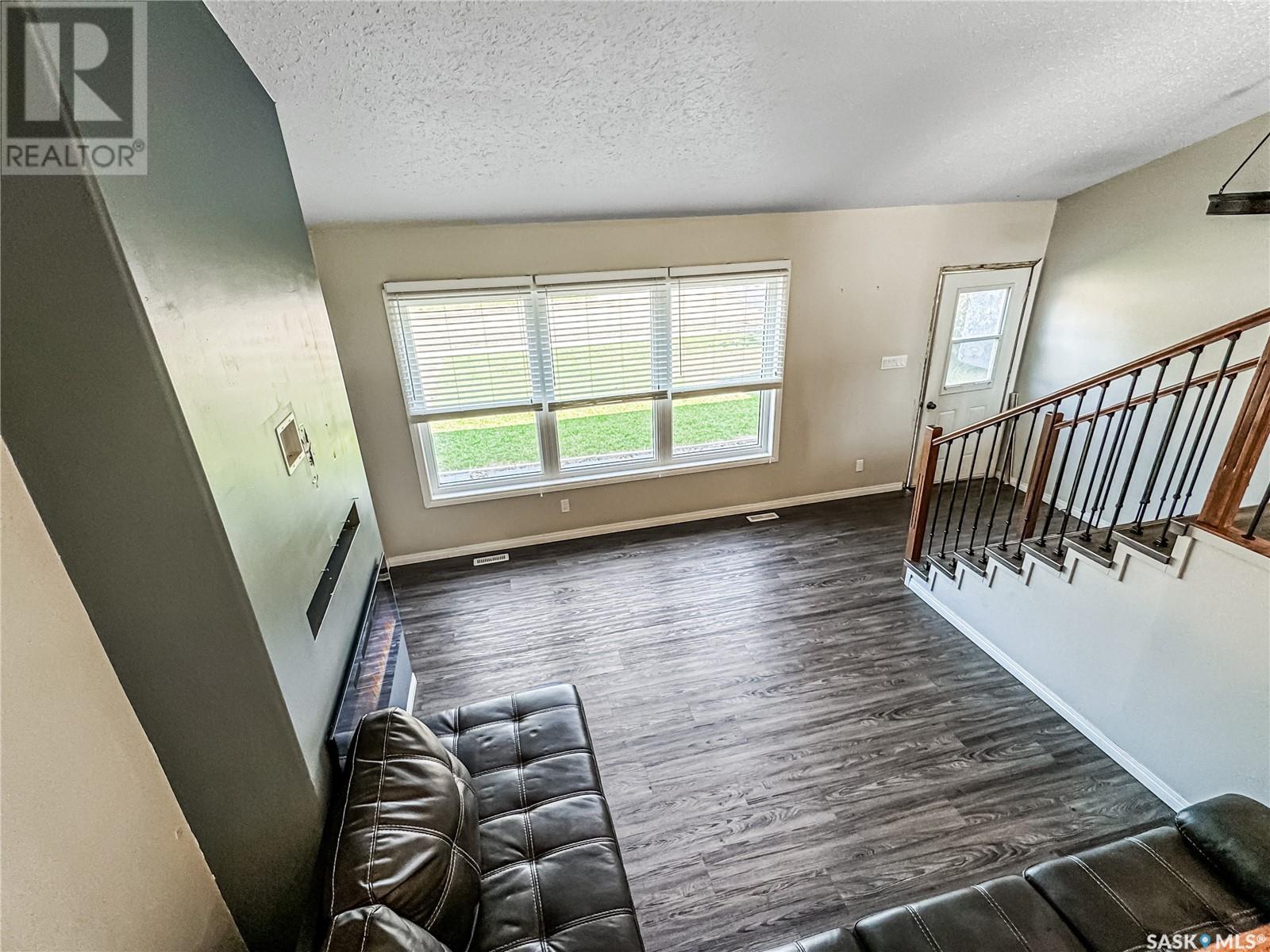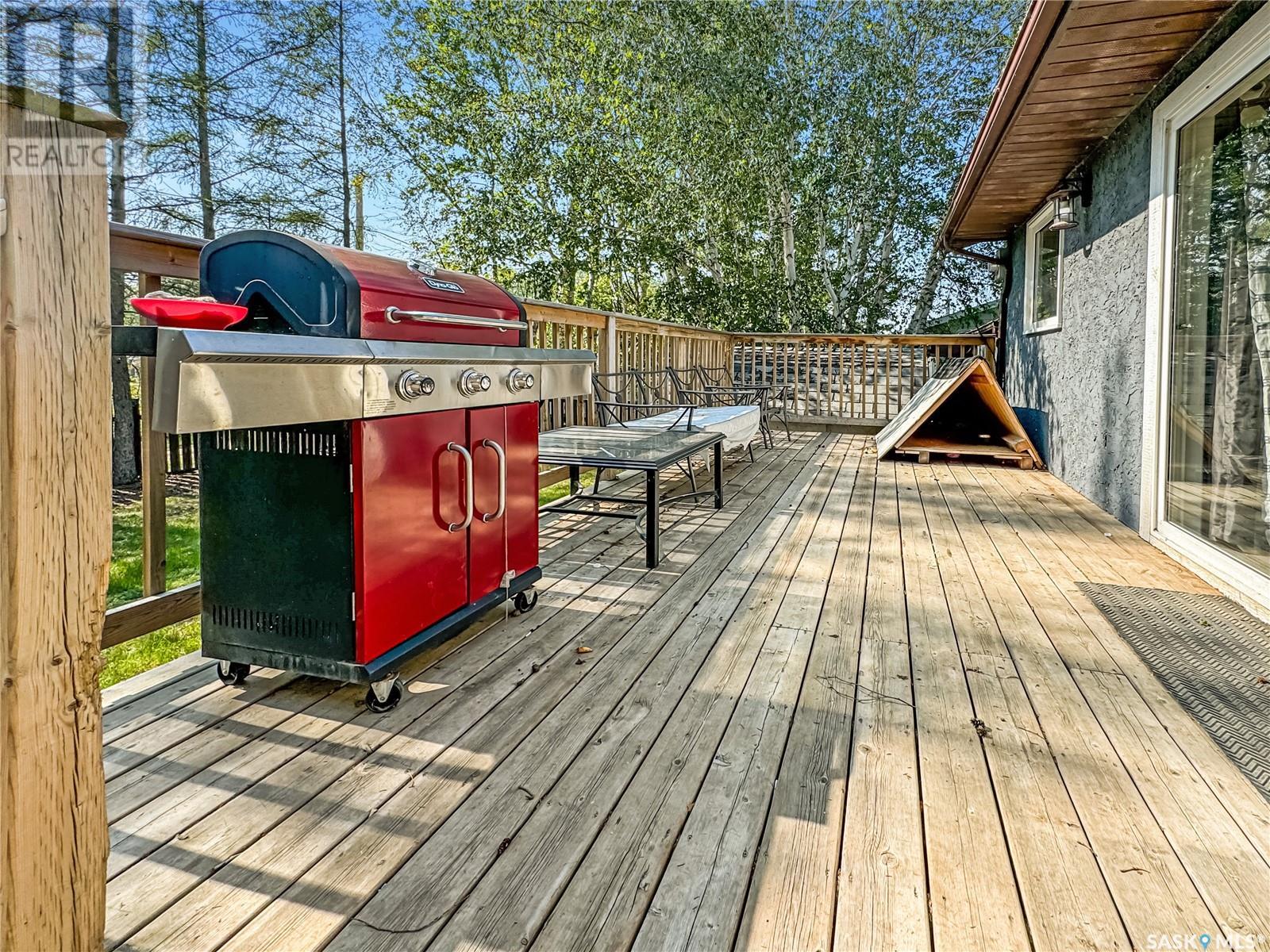Lorri Walters – Saskatoon REALTOR®
- Call or Text: (306) 221-3075
- Email: lorri@royallepage.ca
Description
Details
- Price:
- Type:
- Exterior:
- Garages:
- Bathrooms:
- Basement:
- Year Built:
- Style:
- Roof:
- Bedrooms:
- Frontage:
- Sq. Footage:
308 Finley Avenue Cut Knife, Saskatchewan S0M 0N0
$205,000
This bi-level home spans 1160 sq ft and boasts 5 bedrooms and 3 bathrooms, having undergone a full renovation a few years back. Step into the living room with an eye-catching electric fireplace right as you enter through the front door. Upstairs, revel in the bar-style seating in the kitchen overlooking the living room. The kitchen offers ample cupboard space, a sizable island, and seamlessly transitions into the dining area with patio doors leading to the deck for a peaceful backyard retreat. Continuing down the hallway, discover a 4-pc bathroom and 3 bedrooms, including a spacious master bedroom with a 3-piece en-suite. The main and second floors feature vinyl flooring, new windows, and doors. The basement showcases an updated 3-piece bathroom, 2 bedrooms and a rec room with charming stained pine walls. New furnace and central a/c added in 2020. Schedule your viewing today! (id:62517)
Property Details
| MLS® Number | SK983020 |
| Property Type | Single Family |
| Features | Treed, Rectangular, Sump Pump |
| Structure | Deck |
Building
| Bathroom Total | 3 |
| Bedrooms Total | 5 |
| Appliances | Washer, Refrigerator, Dishwasher, Dryer, Microwave, Freezer, Window Coverings, Garage Door Opener Remote(s), Storage Shed, Stove |
| Architectural Style | Bi-level |
| Basement Development | Finished |
| Basement Type | Partial (finished) |
| Constructed Date | 1982 |
| Cooling Type | Central Air Conditioning |
| Fireplace Fuel | Electric |
| Fireplace Present | Yes |
| Fireplace Type | Conventional |
| Heating Fuel | Natural Gas |
| Heating Type | Baseboard Heaters, Forced Air |
| Size Interior | 1,160 Ft2 |
| Type | House |
Parking
| Attached Garage | |
| Parking Space(s) | 3 |
Land
| Acreage | No |
| Landscape Features | Lawn |
| Size Frontage | 66 Ft ,4 In |
| Size Irregular | 6709.43 |
| Size Total | 6709.43 Sqft |
| Size Total Text | 6709.43 Sqft |
Rooms
| Level | Type | Length | Width | Dimensions |
|---|---|---|---|---|
| Second Level | Kitchen/dining Room | 19 ft ,4 in | 11 ft ,7 in | 19 ft ,4 in x 11 ft ,7 in |
| Second Level | 4pc Bathroom | 7 ft ,2 in | 4 ft ,8 in | 7 ft ,2 in x 4 ft ,8 in |
| Second Level | Bedroom | 8 ft ,1 in | 11 ft ,8 in | 8 ft ,1 in x 11 ft ,8 in |
| Second Level | Bedroom | 7 ft ,11 in | 11 ft ,8 in | 7 ft ,11 in x 11 ft ,8 in |
| Second Level | Primary Bedroom | 11 ft ,5 in | 13 ft ,5 in | 11 ft ,5 in x 13 ft ,5 in |
| Second Level | 3pc Ensuite Bath | 5 ft ,9 in | 5 ft ,4 in | 5 ft ,9 in x 5 ft ,4 in |
| Basement | Bedroom | 10 ft ,11 in | 9 ft ,6 in | 10 ft ,11 in x 9 ft ,6 in |
| Basement | Bedroom | 10 ft ,11 in | 9 ft ,1 in | 10 ft ,11 in x 9 ft ,1 in |
| Basement | Other | 13 ft ,5 in | 11 ft ,11 in | 13 ft ,5 in x 11 ft ,11 in |
| Basement | 3pc Bathroom | 6 ft ,3 in | 5 ft ,10 in | 6 ft ,3 in x 5 ft ,10 in |
| Main Level | Living Room | 12 ft ,7 in | 14 ft ,11 in | 12 ft ,7 in x 14 ft ,11 in |
https://www.realtor.ca/real-estate/27385447/308-finley-avenue-cut-knife
Contact Us
Contact us for more information

Nadine Holstine
Salesperson
1541 100th Street
North Battleford, Saskatchewan S9A 0W3
(306) 445-5555
(306) 445-5066
dreamrealtysk.com/

Devan Oborowsky
Associate Broker
1541 100th Street
North Battleford, Saskatchewan S9A 0W3
(306) 445-5555
(306) 445-5066
dreamrealtysk.com/























