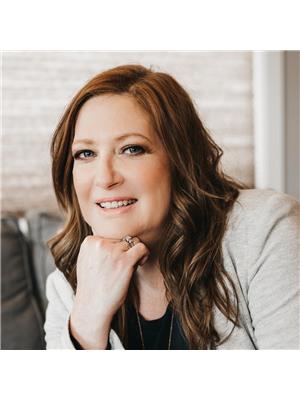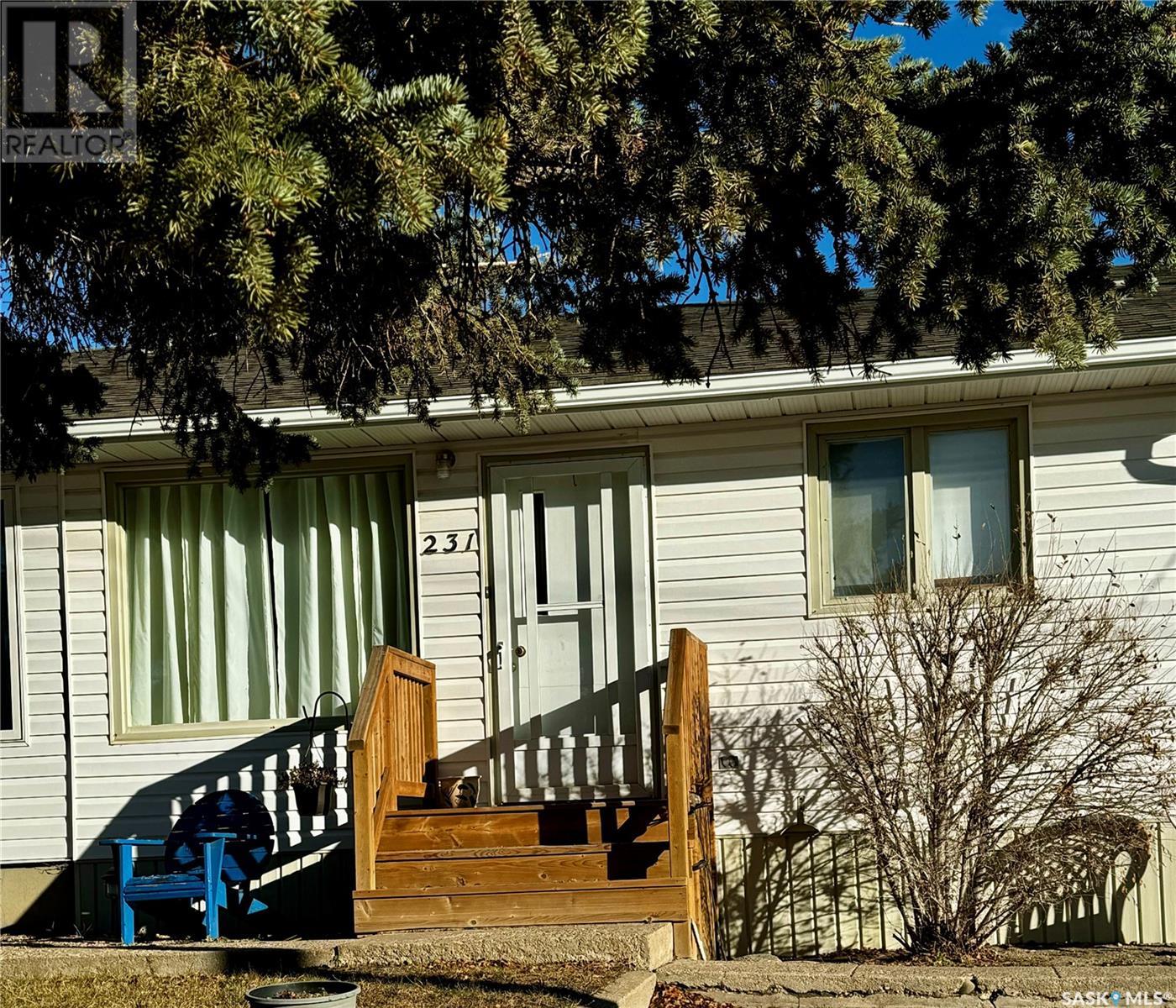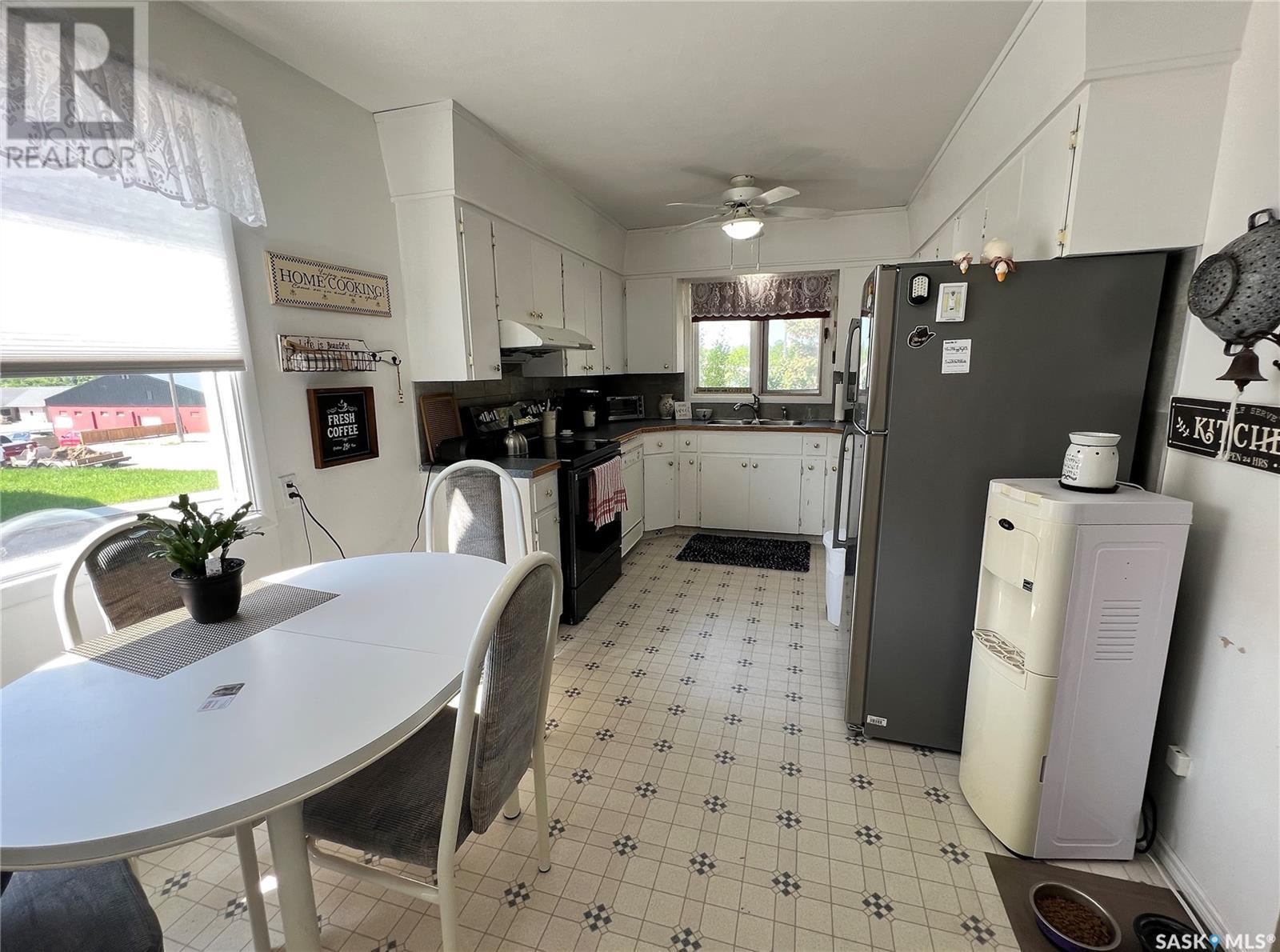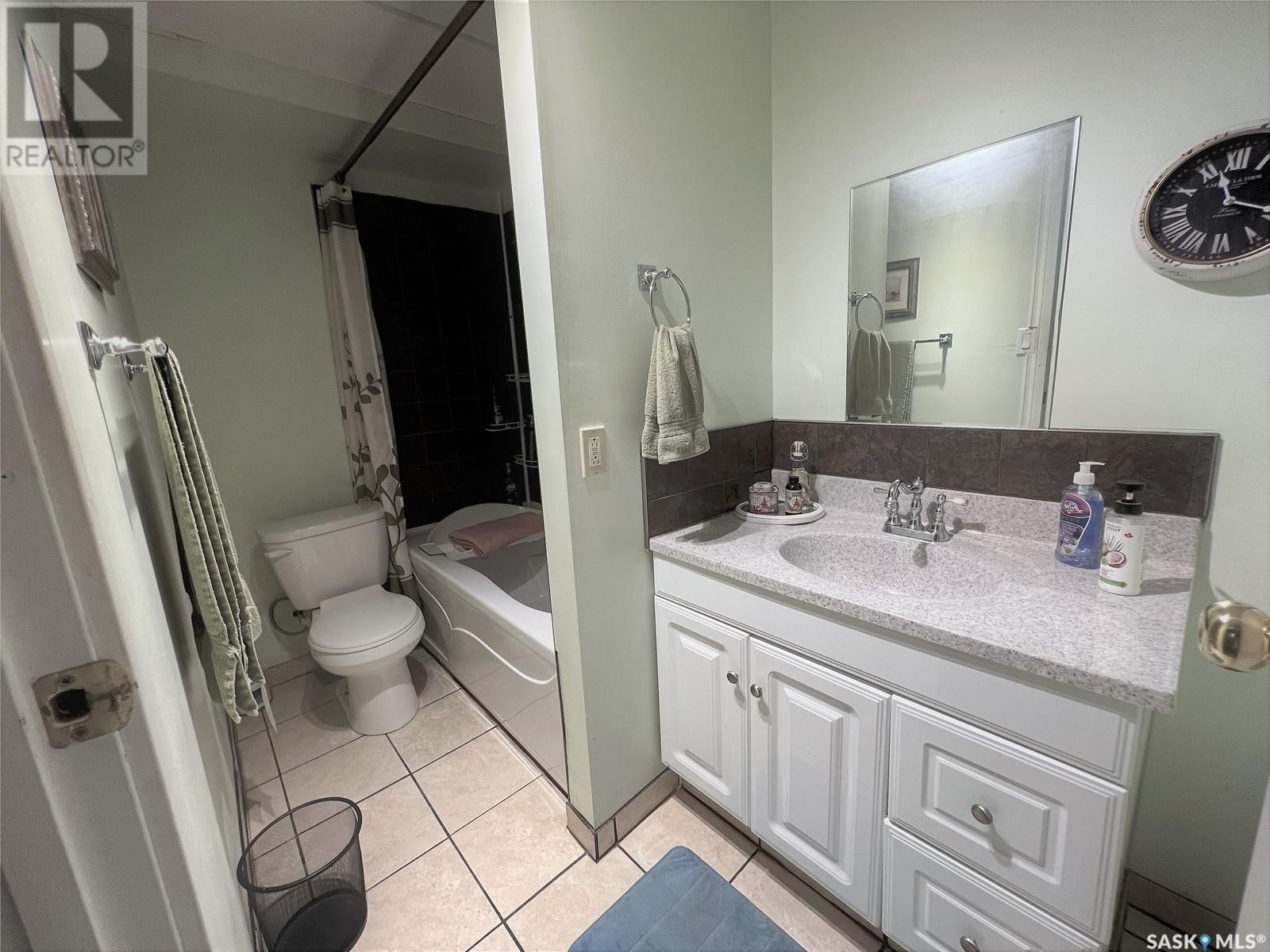Lorri Walters – Saskatoon REALTOR®
- Call or Text: (306) 221-3075
- Email: lorri@royallepage.ca
Description
Details
- Price:
- Type:
- Exterior:
- Garages:
- Bathrooms:
- Basement:
- Year Built:
- Style:
- Roof:
- Bedrooms:
- Frontage:
- Sq. Footage:
231 18th Avenue Ne Swift Current, Saskatchewan S9H 2Y2
$159,000
Affordable and ready to move in! A 1/2 duplex is a great option for 1st time home buyers or those ready to downsize. This bungalow style home features a large kitchen & dining space, a generously-sized living room, an updated 4 piece bathroom, and 2 bedrooms on the main floor. The basement has a family room, 1 bedroom, a 4 piece bathroom and a large laundry room/storage area. The attached carport will help to keep your automobile out of the elements and provides some added storage space. All this for the low price of $169,000! Call your REALTOR® today to schedule your viewing! (id:62517)
Property Details
| MLS® Number | SK988060 |
| Property Type | Single Family |
| Neigbourhood | North East |
| Features | Treed, Lane, Rectangular, Sump Pump |
| Structure | Patio(s) |
Building
| Bathroom Total | 2 |
| Bedrooms Total | 3 |
| Appliances | Washer, Refrigerator, Dishwasher, Dryer, Storage Shed, Stove |
| Architectural Style | Bungalow |
| Basement Development | Finished |
| Basement Type | Full (finished) |
| Constructed Date | 1969 |
| Construction Style Attachment | Semi-detached |
| Heating Fuel | Natural Gas |
| Heating Type | Forced Air |
| Stories Total | 1 |
| Size Interior | 792 Ft2 |
Parking
| Carport | |
| Parking Pad | |
| Parking Space(s) | 2 |
Land
| Acreage | No |
| Fence Type | Partially Fenced |
| Landscape Features | Lawn, Garden Area |
| Size Frontage | 30 Ft |
| Size Irregular | 3750.00 |
| Size Total | 3750 Sqft |
| Size Total Text | 3750 Sqft |
Rooms
| Level | Type | Length | Width | Dimensions |
|---|---|---|---|---|
| Basement | Family Room | 11 ft ,10 in | 20 ft ,8 in | 11 ft ,10 in x 20 ft ,8 in |
| Basement | 4pc Bathroom | Measurements not available | ||
| Basement | Bedroom | 11 ft ,7 in | 10 ft ,1 in | 11 ft ,7 in x 10 ft ,1 in |
| Basement | Laundry Room | Measurements not available | ||
| Main Level | Kitchen/dining Room | 9 ft ,1 in | 17 ft ,9 in | 9 ft ,1 in x 17 ft ,9 in |
| Main Level | Living Room | 14 ft ,10 in | 11 ft ,8 in | 14 ft ,10 in x 11 ft ,8 in |
| Main Level | Bedroom | 9 ft ,8 in | 9 ft ,3 in | 9 ft ,8 in x 9 ft ,3 in |
| Main Level | 4pc Bathroom | 7 ft ,11 in | 4 ft ,3 in | 7 ft ,11 in x 4 ft ,3 in |
| Main Level | Bedroom | 11 ft ,8 in | 11 ft ,6 in | 11 ft ,8 in x 11 ft ,6 in |
https://www.realtor.ca/real-estate/27643857/231-18th-avenue-ne-swift-current-north-east
Contact Us
Contact us for more information

Leah Bragg
Salesperson
www.royallepageformula1.ca/
146 1st Ave Nw
Swift Current, Saskatchewan S9H 0M7
(306) 773-7527
(306) 773-8350


















