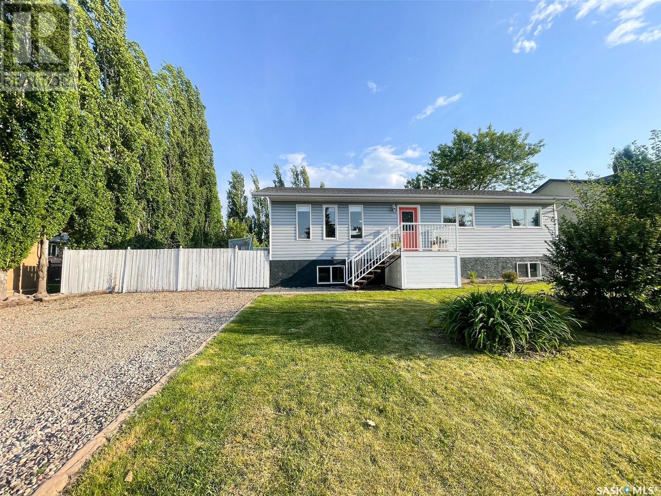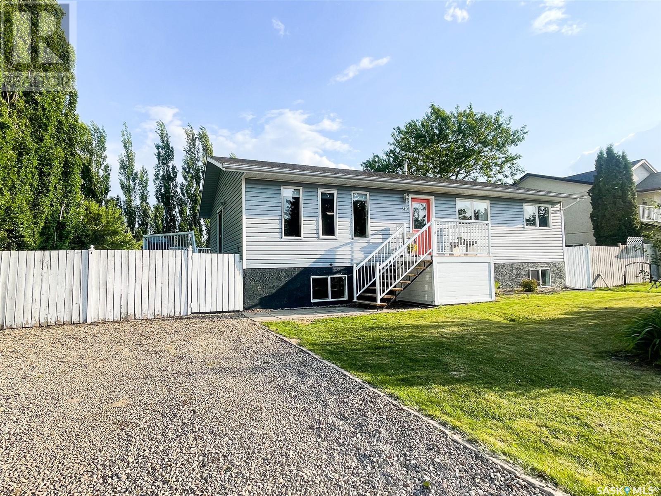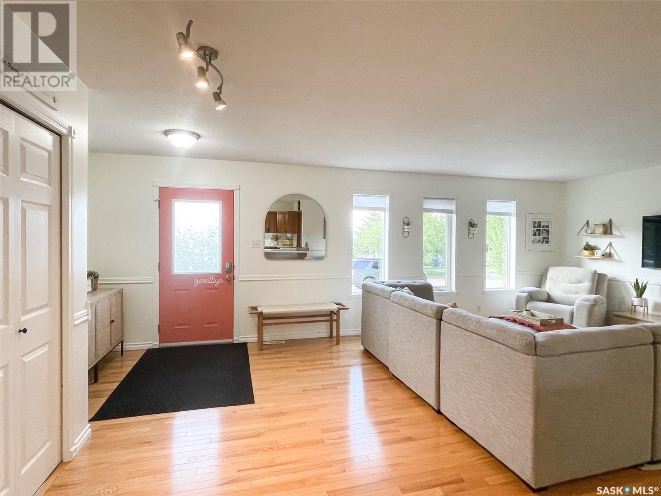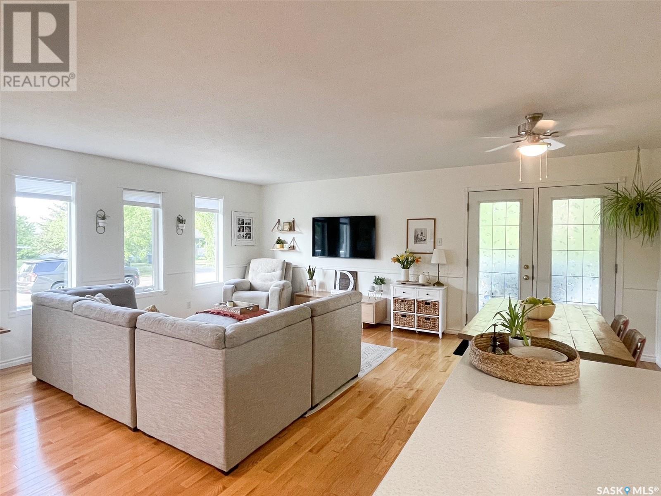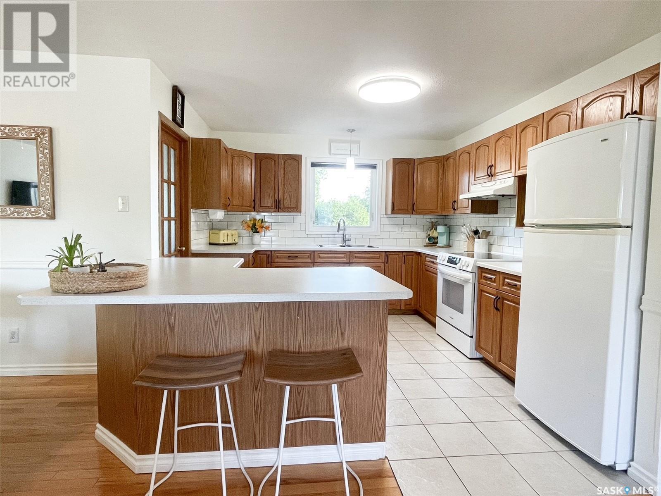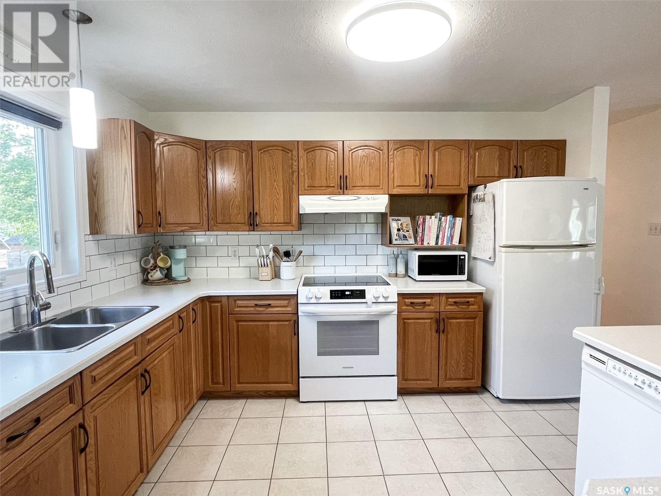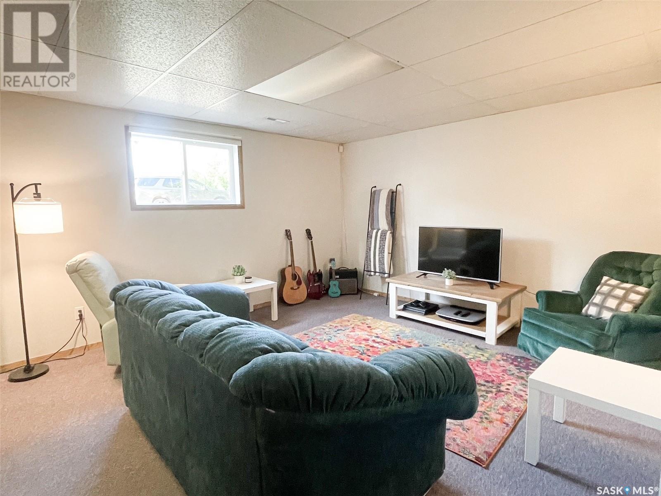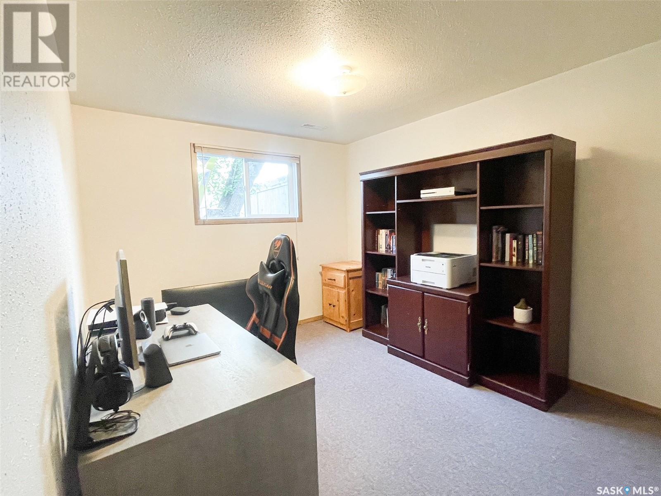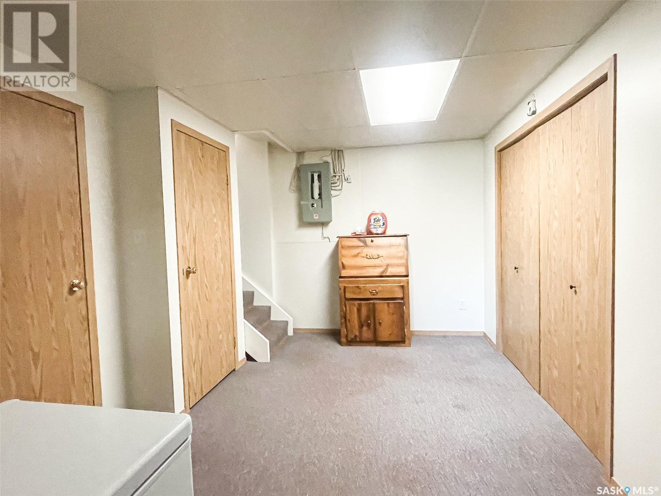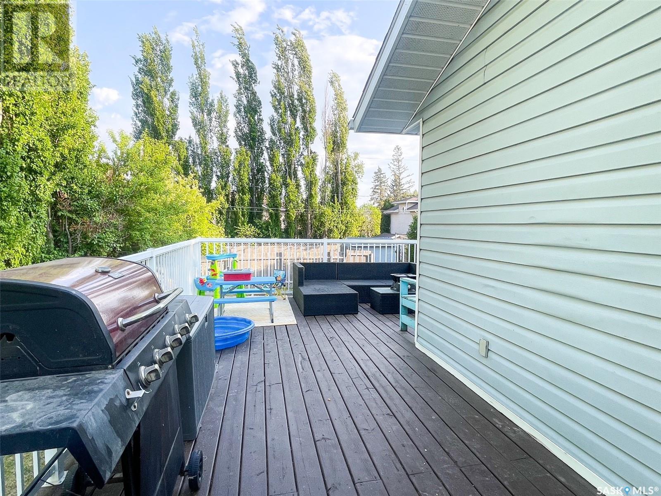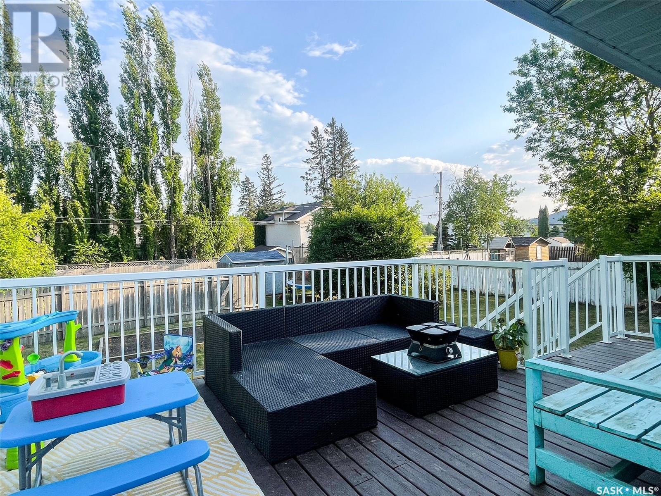Lorri Walters – Saskatoon REALTOR®
- Call or Text: (306) 221-3075
- Email: lorri@royallepage.ca
Description
Details
- Price:
- Type:
- Exterior:
- Garages:
- Bathrooms:
- Basement:
- Year Built:
- Style:
- Roof:
- Bedrooms:
- Frontage:
- Sq. Footage:
310 Woodman Avenue Meadow Lake, Saskatchewan S9X 1H3
$349,000
Built in 1996 this spacious 1232 sq ft bungalow has 5 bedrooms and 3 bathrooms. Situated on a large lot (75 x 130) with mature trees on a quiet cul-de-sac close to the golf course. Main floor is open concept with gorgeous hardwood floors and ceramic tile. Amazing natural light with patio doors leading to the SE wrap around deck. Master bedroom is a good size with a 3 pc ensuite (vanity and toilet upgraded 2025). Lower level currently has a 2 bedroom mother-in-law suite complete with kitchen; appliances will stay, some suite furnishings can be included. Basement 4 pc bathroom professionally done in 2025. Plenty of storage throughout. Shingles new in 2016. Furnace 2022, washing machine 2025, dryer 2021. Main floor oven and basement oven upgraded this year as well. Central air conditioning new 2023, Kitchen countertops and backsplash 2024. Double driveway in front as well as additional parking off alley. Yard is completely fenced with garden bed, trees, shrubs and storage shed. For more information and to book a personal tour don't hesitate to call. (id:62517)
Property Details
| MLS® Number | SK007448 |
| Property Type | Single Family |
| Features | Treed, Rectangular, Double Width Or More Driveway, Sump Pump |
| Structure | Deck |
Building
| Bathroom Total | 3 |
| Bedrooms Total | 5 |
| Appliances | Washer, Refrigerator, Dishwasher, Dryer, Window Coverings, Storage Shed, Stove |
| Architectural Style | Bungalow |
| Basement Type | Full |
| Constructed Date | 1996 |
| Cooling Type | Central Air Conditioning |
| Heating Fuel | Natural Gas |
| Heating Type | Forced Air |
| Stories Total | 1 |
| Size Interior | 1,232 Ft2 |
| Type | House |
Parking
| None | |
| Gravel | |
| Parking Space(s) | 7 |
Land
| Acreage | No |
| Fence Type | Fence |
| Landscape Features | Lawn, Garden Area |
| Size Frontage | 75 Ft |
| Size Irregular | 9750.00 |
| Size Total | 9750 Sqft |
| Size Total Text | 9750 Sqft |
Rooms
| Level | Type | Length | Width | Dimensions |
|---|---|---|---|---|
| Basement | Family Room | 30 ft ,7 in | 13 ft ,2 in | 30 ft ,7 in x 13 ft ,2 in |
| Basement | Bedroom | 13 ft | 11 ft ,8 in | 13 ft x 11 ft ,8 in |
| Basement | Bedroom | 11 ft | 9 ft ,7 in | 11 ft x 9 ft ,7 in |
| Basement | Other | 9 ft ,5 in | 13 ft ,2 in | 9 ft ,5 in x 13 ft ,2 in |
| Basement | Laundry Room | Measurements not available | ||
| Main Level | Kitchen | 12 ft ,6 in | 11 ft | 12 ft ,6 in x 11 ft |
| Main Level | Living Room | 20 ft ,3 in | 14 ft ,5 in | 20 ft ,3 in x 14 ft ,5 in |
| Main Level | Primary Bedroom | 12 ft | 13 ft | 12 ft x 13 ft |
| Main Level | 3pc Ensuite Bath | 7 ft ,7 in | 4 ft ,2 in | 7 ft ,7 in x 4 ft ,2 in |
| Main Level | Bedroom | 9 ft | 11 ft | 9 ft x 11 ft |
| Main Level | Bedroom | 11 ft ,2 in | 7 ft ,4 in | 11 ft ,2 in x 7 ft ,4 in |
| Main Level | 4pc Bathroom | 7 ft ,6 in | 7 ft ,4 in | 7 ft ,6 in x 7 ft ,4 in |
https://www.realtor.ca/real-estate/28379662/310-woodman-avenue-meadow-lake
Contact Us
Contact us for more information
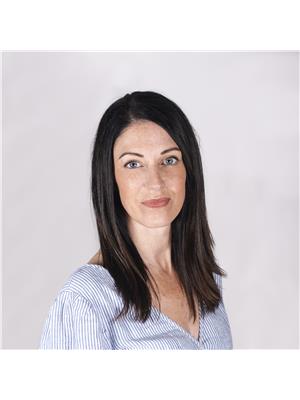
Catherine Aldous
Salesperson
1401 100th Street
North Battleford, Saskatchewan S9A 0W1
(306) 937-2957
prairieelite.c21.ca/
