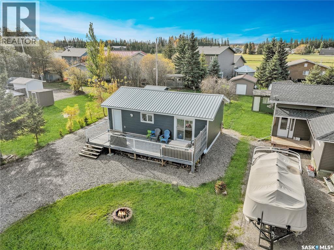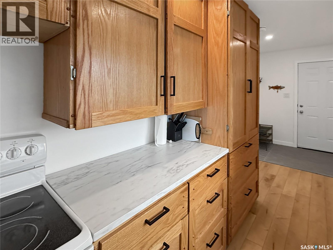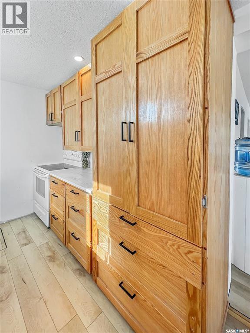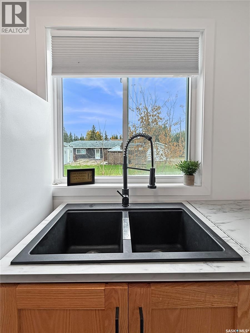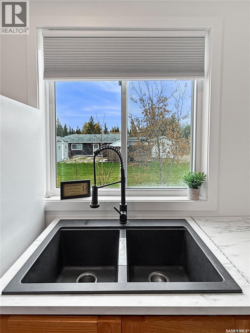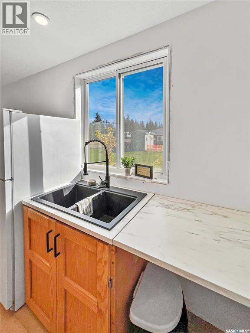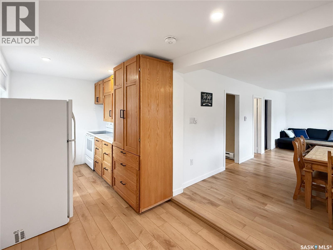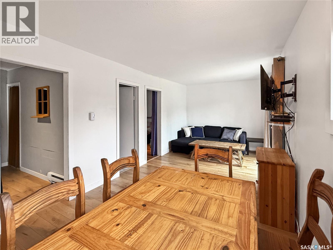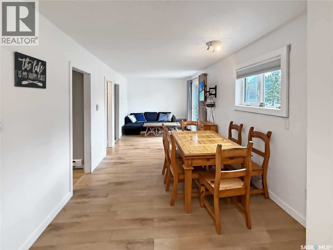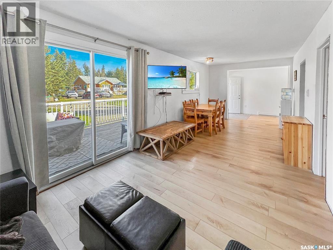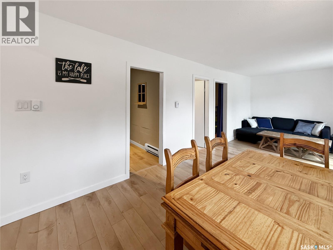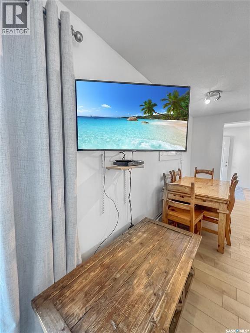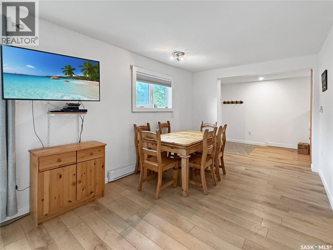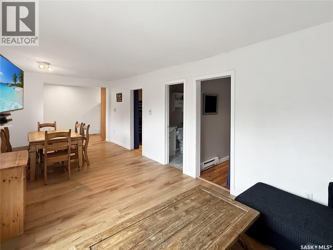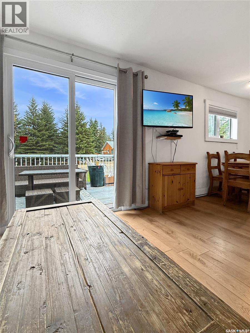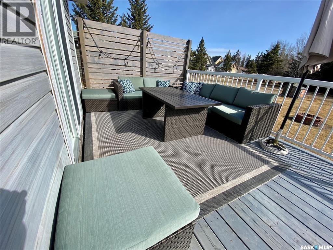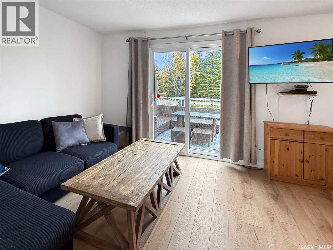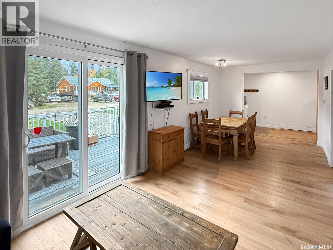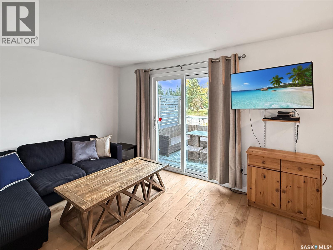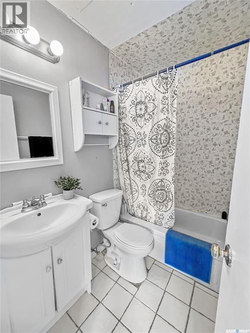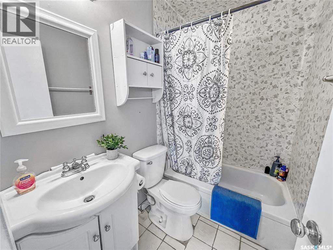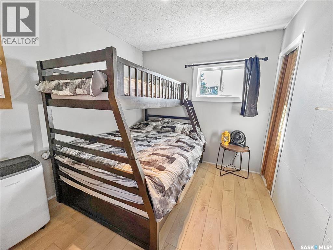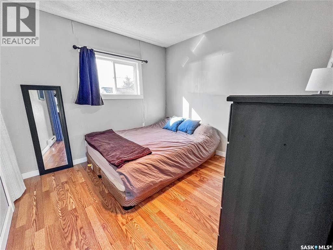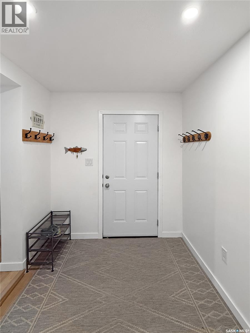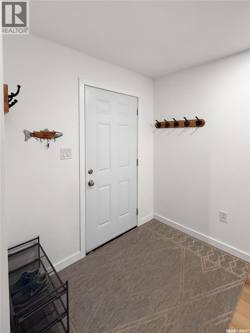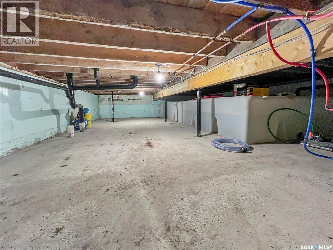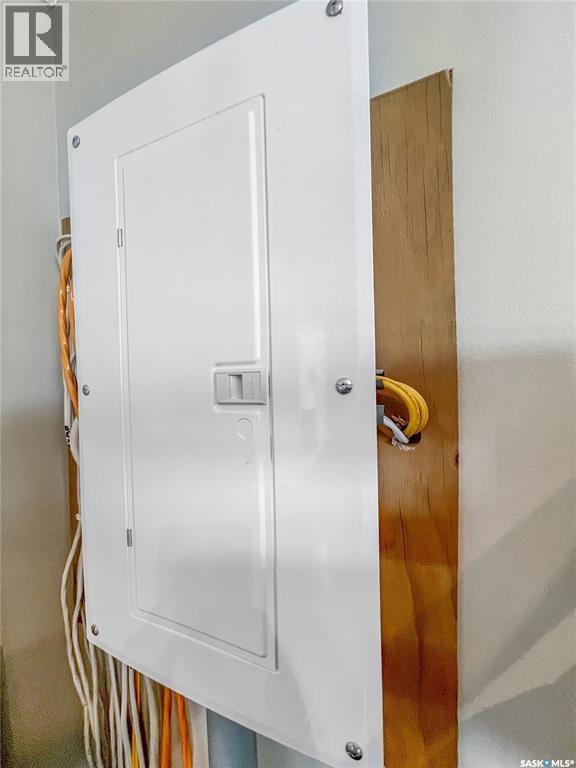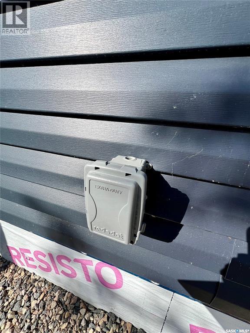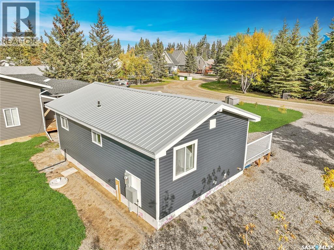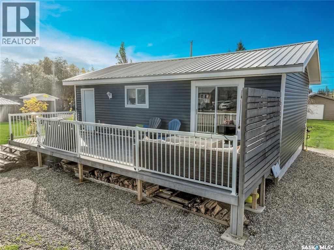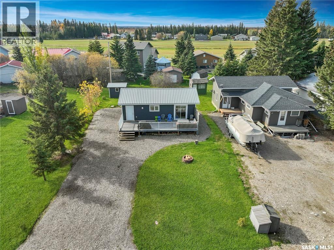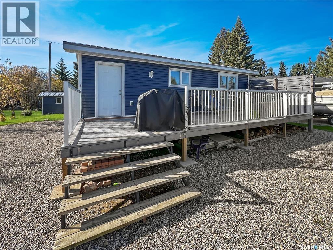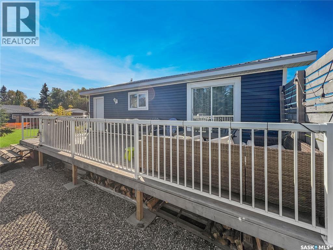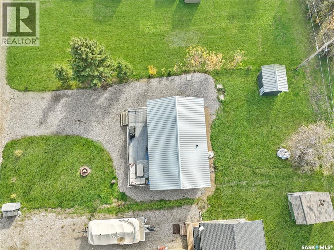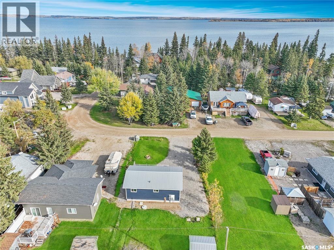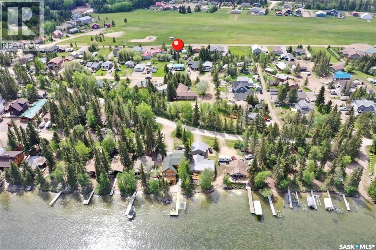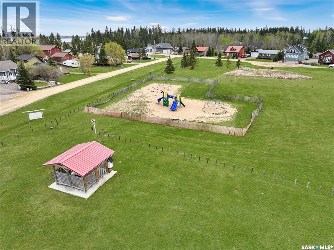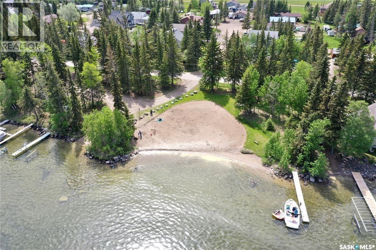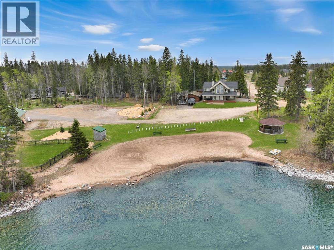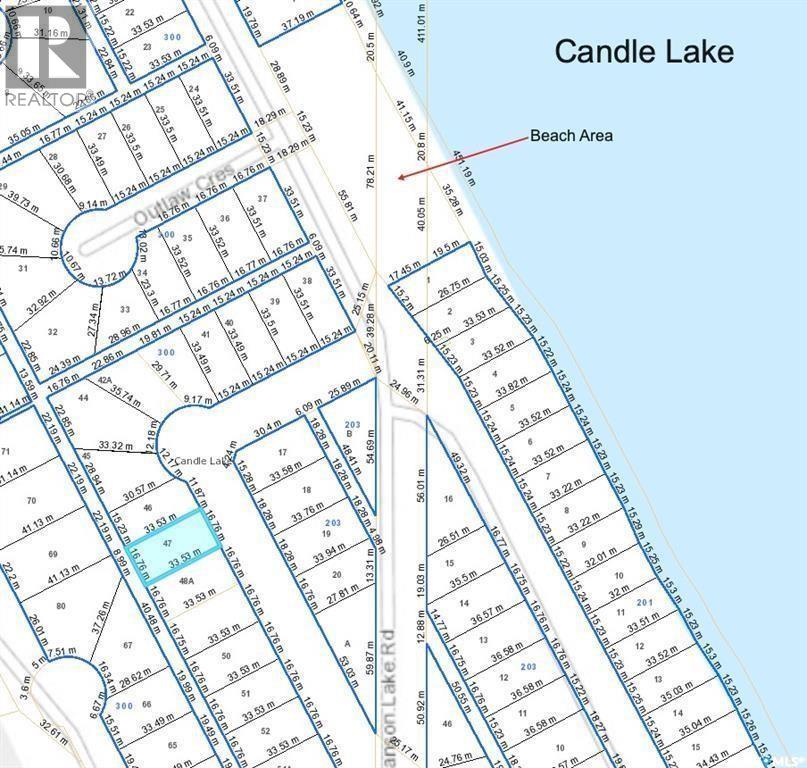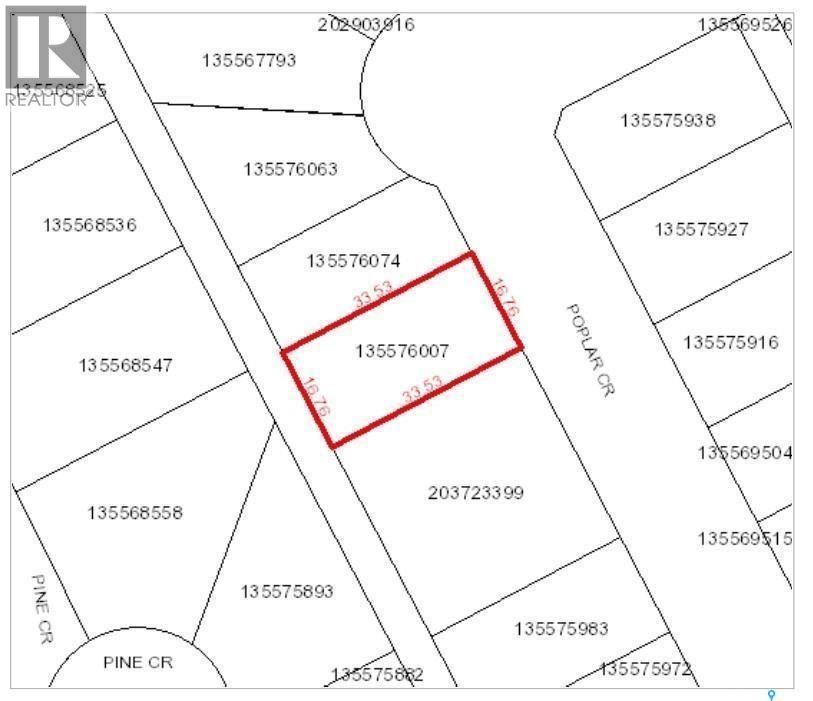Lorri Walters – Saskatoon REALTOR®
- Call or Text: (306) 221-3075
- Email: lorri@royallepage.ca
Description
Details
- Price:
- Type:
- Exterior:
- Garages:
- Bathrooms:
- Basement:
- Year Built:
- Style:
- Roof:
- Bedrooms:
- Frontage:
- Sq. Footage:
17 White Poplar Crescent Candle Lake, Saskatchewan S0J 3E0
$287,500
Fall Value! The work’s been done, completely turn-key and ready to enjoy. This upgraded four-season cabin delivers exceptional value. Upgrades include a new ICF foundation, metal roof, fresh siding, updated electrical and new water & septic system. Inside, everything feels fresh with new paint and trim, a modern kitchen, and new flooring throughout. The cozy 640 sq. ft. layout offers 2 bedrooms and 1 bathroom, with new patio doors opening to a spacious front deck that extends your outdoor living space. Set on a 55' x 110' lot with front and back yards, a gravel driveway, and an unused back alley, the property offers great privacy and convenience. Notable features include: full furnishings, a quiet no-thru road (perfect for kids), 30-amp RV plug and parking (great for company or in-laws), firepit area, sump pump, ample crawl-space storage, two 1000-gallon water tanks, a 1000-gallon septic tank, full concrete slab, and a newly graveled driveway. Wonderful family-friendly location — just a short walk to two beaches, scenic walking paths, and a kid’s park, all tucked away on a quiet no-thru road. Quick possession available — this could be #yourhappyplace. (id:62517)
Property Details
| MLS® Number | SK020941 |
| Property Type | Single Family |
| Neigbourhood | Candle Lake |
| Features | Treed, Rectangular, Recreational |
| Structure | Deck |
Building
| Bathroom Total | 1 |
| Bedrooms Total | 2 |
| Appliances | Refrigerator, Window Coverings, Storage Shed, Stove |
| Architectural Style | Bungalow |
| Basement Type | Crawl Space |
| Constructed Date | 1985 |
| Heating Fuel | Electric |
| Stories Total | 1 |
| Size Interior | 640 Ft2 |
| Type | House |
Parking
| Gravel | |
| Parking Space(s) | 4 |
Land
| Acreage | No |
| Landscape Features | Lawn |
| Size Frontage | 55 Ft |
| Size Irregular | 0.14 |
| Size Total | 0.14 Ac |
| Size Total Text | 0.14 Ac |
Rooms
| Level | Type | Length | Width | Dimensions |
|---|---|---|---|---|
| Main Level | Kitchen | 9 ft | 10 ft | 9 ft x 10 ft |
| Main Level | Foyer | 9 ft | 10 ft | 9 ft x 10 ft |
| Main Level | Dining Room | 10 ft | 9 ft ,5 in | 10 ft x 9 ft ,5 in |
| Main Level | Living Room | 15 ft | 9 ft ,5 in | 15 ft x 9 ft ,5 in |
| Main Level | 4pc Bathroom | 7 ft | 4 ft ,5 in | 7 ft x 4 ft ,5 in |
| Main Level | Bedroom | 9 ft ,5 in | 9 ft | 9 ft ,5 in x 9 ft |
| Main Level | Bedroom | 8 ft ,5 in | 9 ft | 8 ft ,5 in x 9 ft |
https://www.realtor.ca/real-estate/28995794/17-white-poplar-crescent-candle-lake-candle-lake
Contact Us
Contact us for more information

Rick Valcourt
Associate Broker
www.facebook.com/rickveXp
www.instagram.com/rickvexp/
x.com/RickVeXp
#211 - 220 20th St W
Saskatoon, Saskatchewan S7M 0W9
(866) 773-5421

