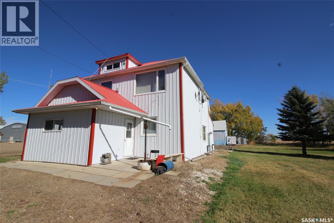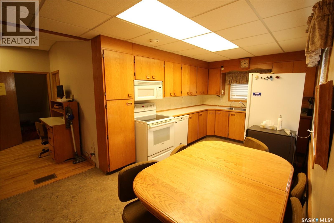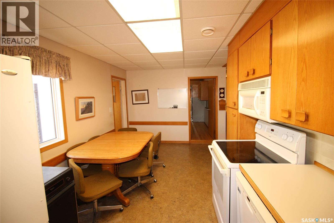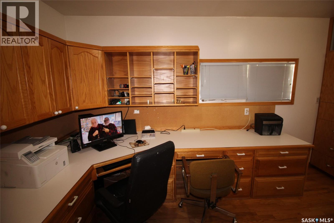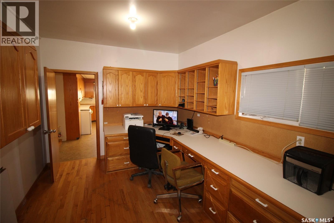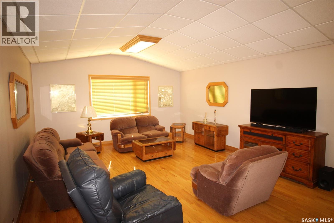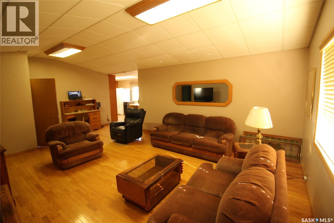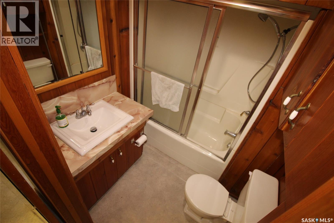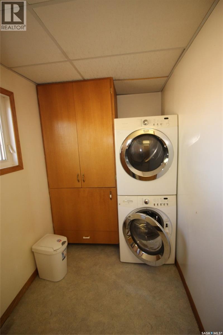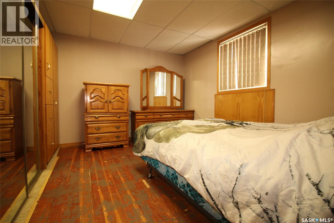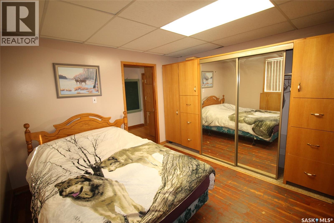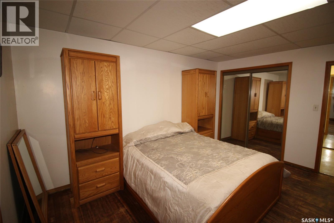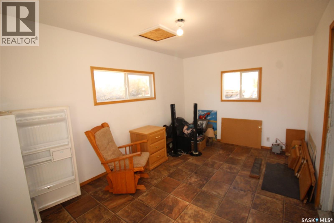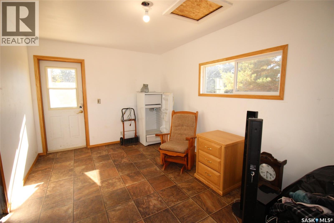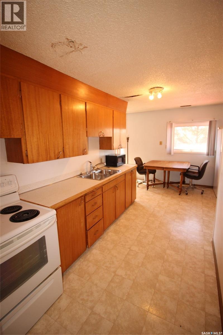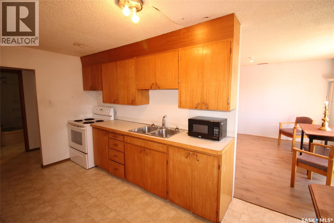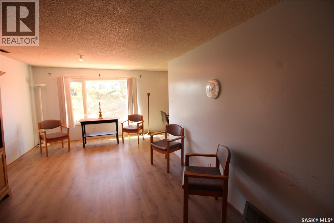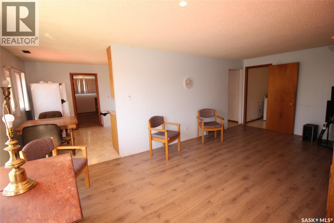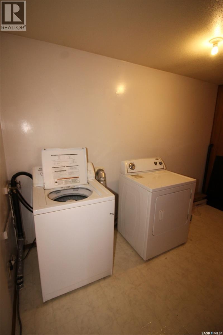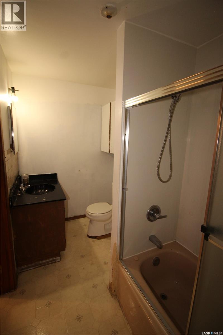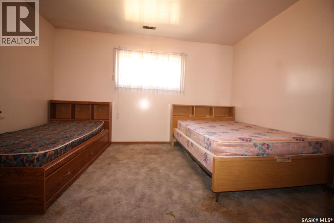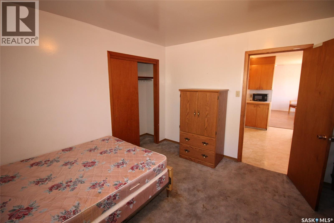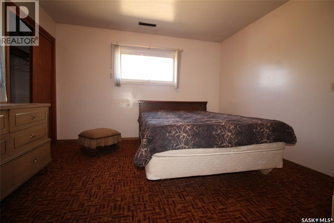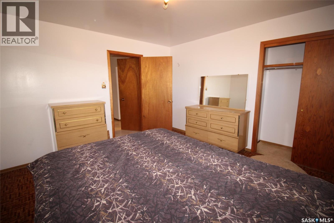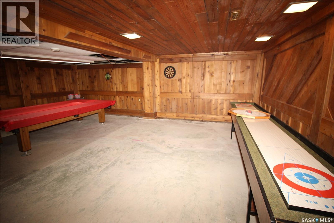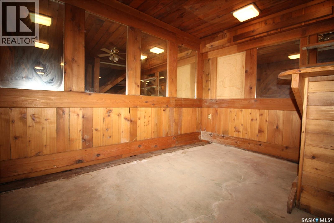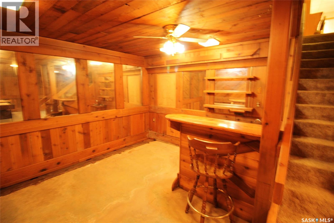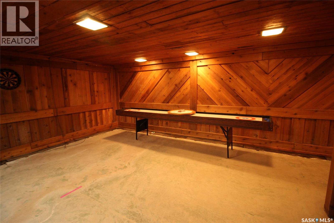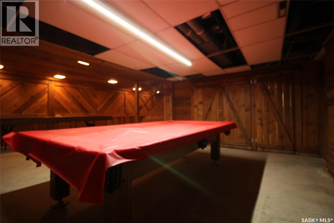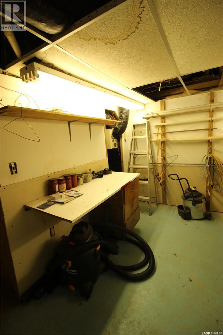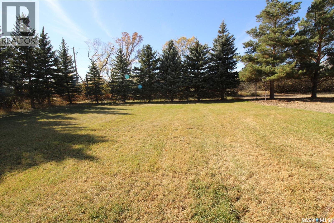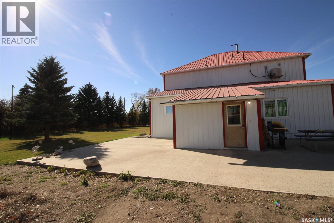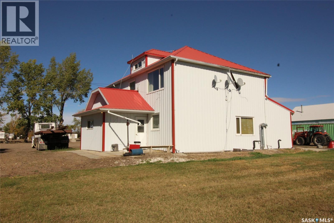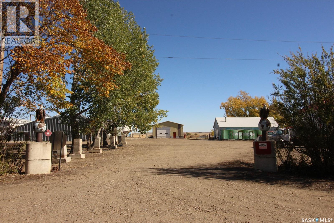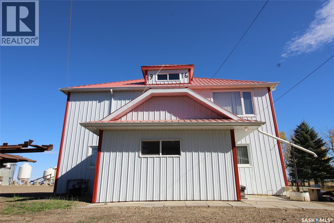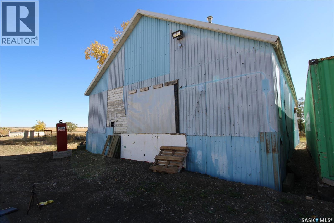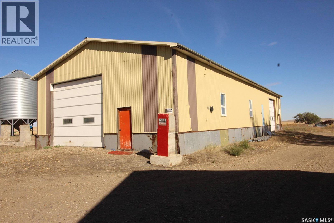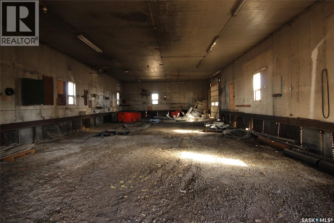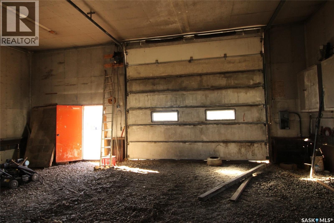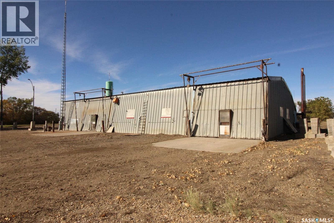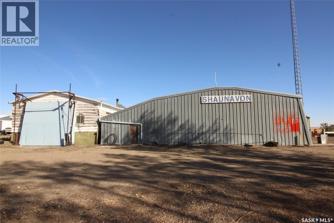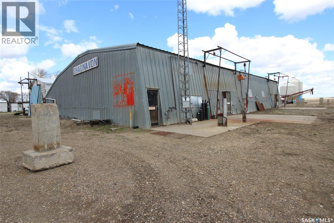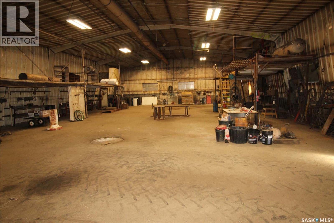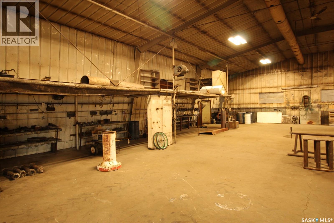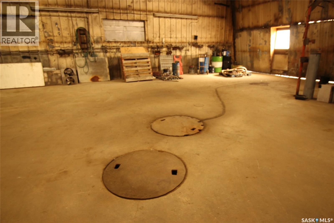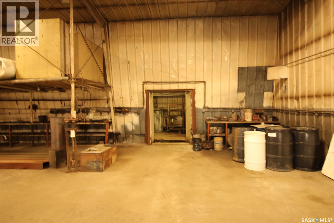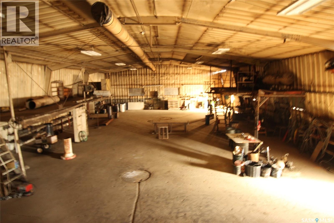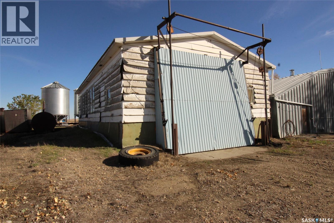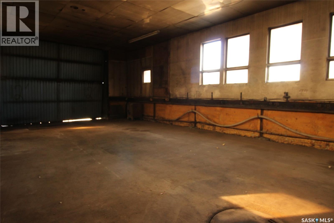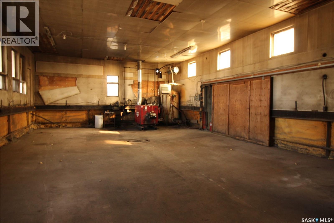Lorri Walters – Saskatoon REALTOR®
- Call or Text: (306) 221-3075
- Email: lorri@royallepage.ca
Description
Details
- Price:
- Type:
- Exterior:
- Garages:
- Bathrooms:
- Basement:
- Year Built:
- Style:
- Roof:
- Bedrooms:
- Frontage:
- Sq. Footage:
8241 3184 Range Road Shaunavon, Saskatchewan S0N 2M0
$499,000
Discover the perfect blend of country living and business potential with this exceptional 9.96-acre property located adjacent to the town of Shaunavon. Designed to accommodate both family life and entrepreneurial ventures, this acreage offers a rare combination of comfort, space, and functionality. The 1916 two-storey character home exudes timeless charm while offering all the modern conveniences. The well-appointed kitchen features abundant cabinetry, a built-in dishwasher, microwave hood fan, and French door refrigerator. Just off the kitchen, a custom oak office with built-in cabinetry and desk provides the ideal space for working from home. The living room is warm and inviting, with a vaulted ceiling and hardwood floors. The main floor also includes two spacious bedrooms, a full 4-piece bathroom, and a dedicated laundry area with storage. Upstairs, the second floor is set up as a self-contained revenue suite, featuring a galley-style kitchen and dining area, a large living room with sweeping views of the town, two bedrooms, a full bath, and a laundry room with additional storage. The lower level of the home is designed for relaxation and entertainment with a massive games room, a den complete with a full wet bar, a 4-piece bath, and extensive workspace and storage areas. For those seeking business-ready facilities, the outbuildings are exceptional. The main shop measures 66’ x 100’, including an 81’ x 48’ heated bay with floor drains, welding and workbench areas, and a separate radiator repair room. The shop is fully equipped with hot and cold running water, sewer service, multiple 30- and 50-amp electrical plugs, two bathrooms, and a break room. A mezzanine level provides additional office and parts storage space. The 55’ x 31’ north addition houses a used-oil burner system that operates the in-floor radiant heat for the buildings. Two additional cold storage buildings offer more versatility. (id:62517)
Property Details
| MLS® Number | SK020872 |
| Property Type | Single Family |
| Community Features | School Bus |
| Features | Acreage, Treed, Irregular Lot Size, Double Width Or More Driveway, Sump Pump |
| Structure | Patio(s) |
Building
| Bathroom Total | 3 |
| Bedrooms Total | 4 |
| Appliances | Washer, Refrigerator, Dishwasher, Dryer, Microwave, Freezer, Garburator, Window Coverings, Storage Shed, Stove |
| Architectural Style | 2 Level |
| Basement Development | Partially Finished |
| Basement Type | Partial (partially Finished) |
| Constructed Date | 1916 |
| Cooling Type | Central Air Conditioning |
| Heating Fuel | Natural Gas |
| Heating Type | Forced Air |
| Stories Total | 2 |
| Size Interior | 2,331 Ft2 |
| Type | House |
Parking
| Detached Garage | |
| Parking Pad | |
| Heated Garage | |
| Parking Space(s) | 10 |
Land
| Acreage | Yes |
| Landscape Features | Lawn |
| Size Frontage | 380 Ft |
| Size Irregular | 9.96 |
| Size Total | 9.96 Ac |
| Size Total Text | 9.96 Ac |
Rooms
| Level | Type | Length | Width | Dimensions |
|---|---|---|---|---|
| Second Level | Kitchen | 11'1" x 6'11" | ||
| Second Level | Dining Room | 10'5" x 6' | ||
| Second Level | Living Room | 21' x 11'10" | ||
| Second Level | Laundry Room | 6' x 11'11" | ||
| Second Level | 4pc Bathroom | 5'4" x 10'1" | ||
| Second Level | Bedroom | 11'11" x 12'1" | ||
| Second Level | Bedroom | 12'8" x 12'7" | ||
| Basement | Den | 10'3" x 11'8" | ||
| Basement | Games Room | 25' x 18'2" | ||
| Basement | 4pc Bathroom | 4'11" x 5'6" | ||
| Basement | Workshop | 10'9" x 12'10" | ||
| Basement | Storage | 8'9" x 14'2" | ||
| Main Level | Enclosed Porch | 11'6" x 11'4" | ||
| Main Level | Kitchen | 9'7" x 19'4" | ||
| Main Level | Office | 9'7" x 13'6" | ||
| Main Level | Living Room | 14'1" x 22'10" | ||
| Main Level | 4pc Bathroom | 6' x 6'2" | ||
| Main Level | Bedroom | 11'11" x 13'11" | ||
| Main Level | Bedroom | 12' x 12'6" | ||
| Main Level | Enclosed Porch | 15'3" x 9'9" |
https://www.realtor.ca/real-estate/28993782/8241-3184-range-road-shaunavon
Contact Us
Contact us for more information
Elizabeth (Liz) Spetz
Broker
361 Centre St
Shaunavon, Saskatchewan S0N 2M0
(306) 297-3771
(306) 297-3730
accesssask.com/
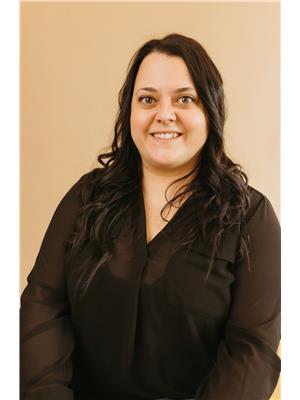
Ashley Mcfarlane
Associate Broker
www.facebook.com/profile.php?id=61551047430990
www.instagram.com/access_real_estate_inc/
www.linkedin.com/in/ashley-mcfarlane-060bb7165/
361 Centre St
Shaunavon, Saskatchewan S0N 2M0
(306) 297-3771
(306) 297-3730
accesssask.com/

