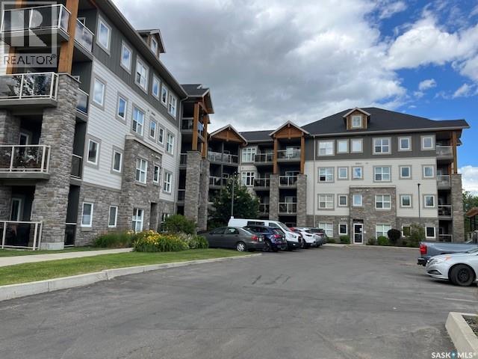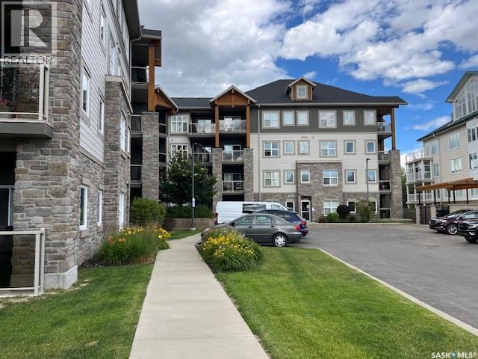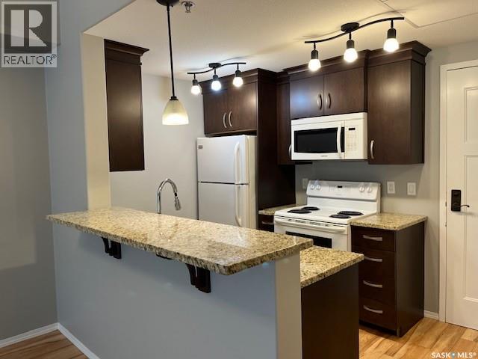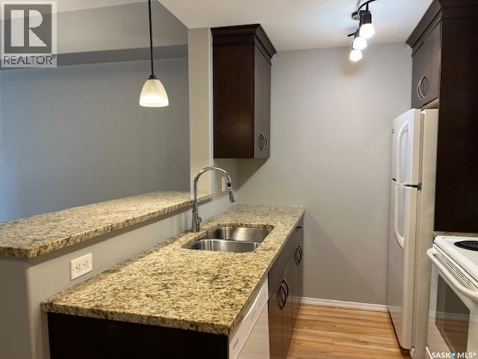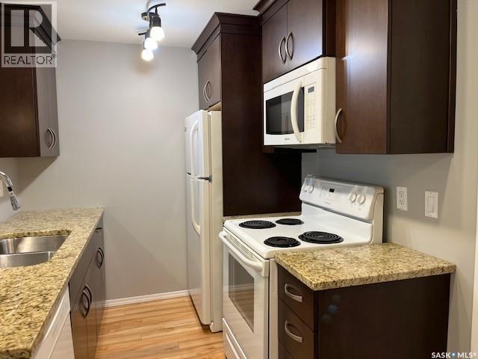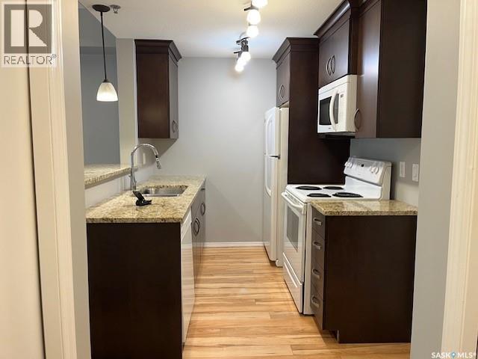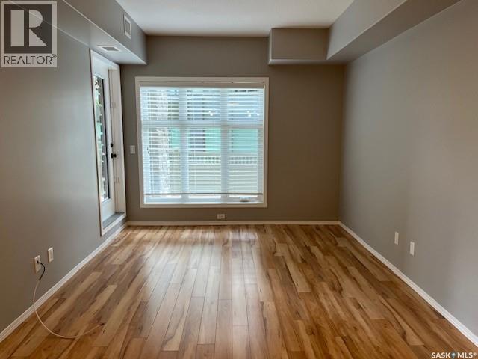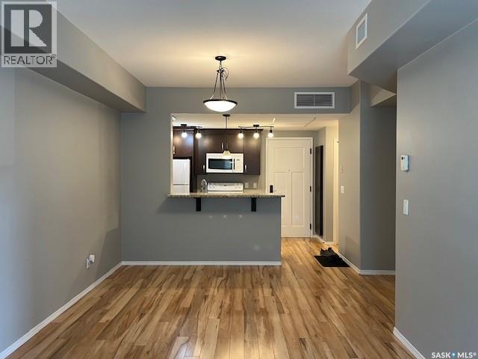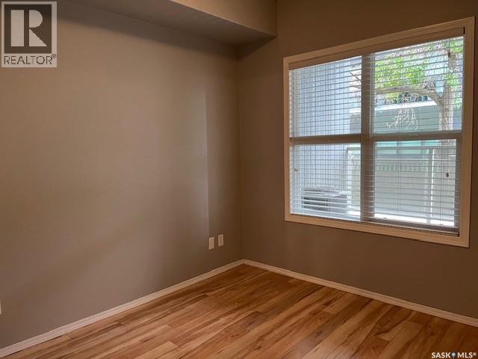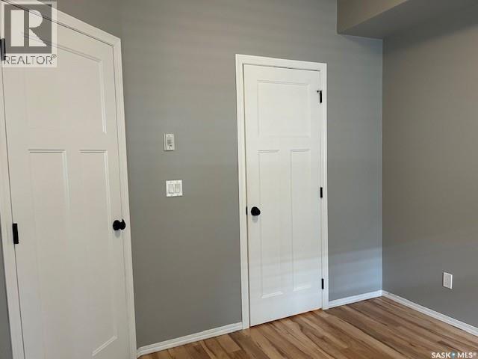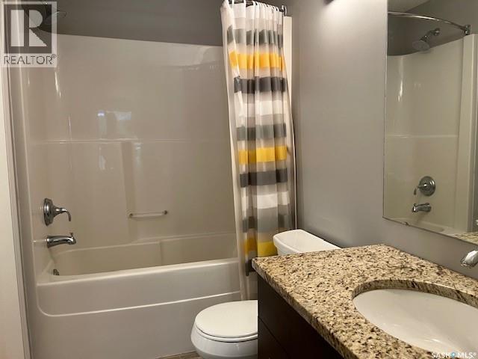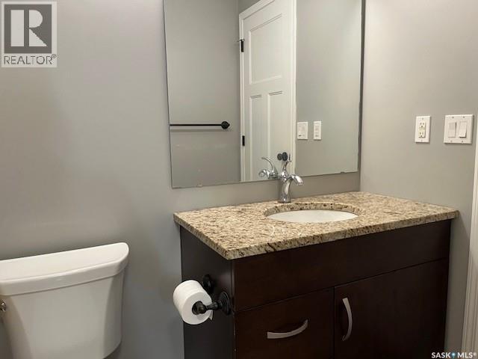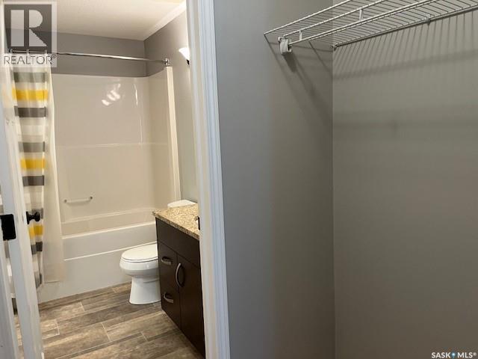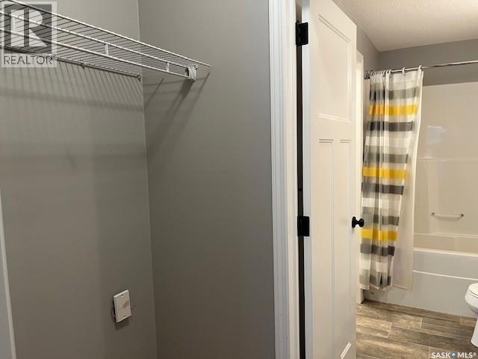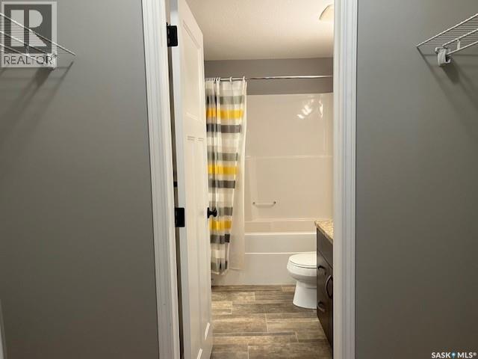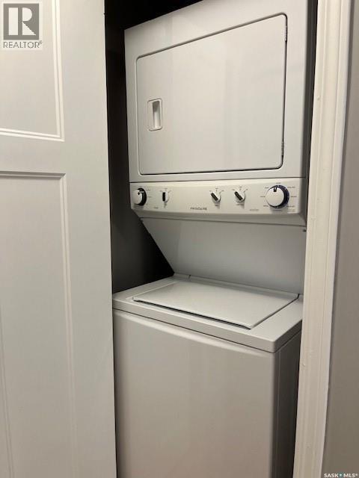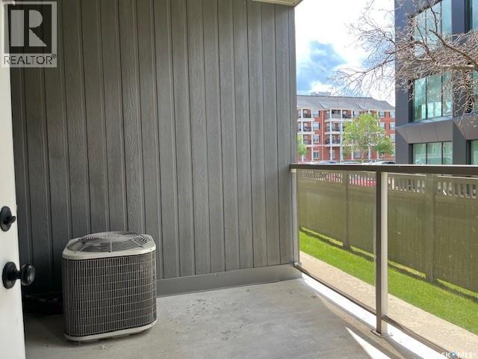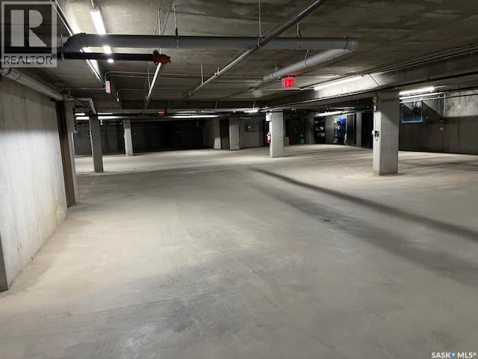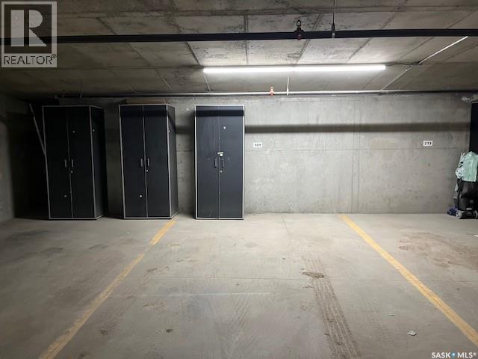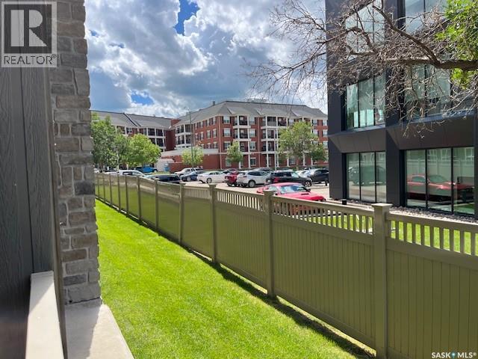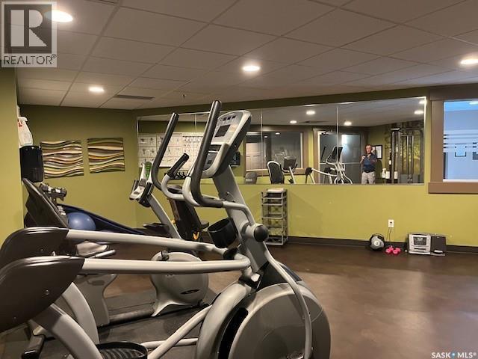Lorri Walters – Saskatoon REALTOR®
- Call or Text: (306) 221-3075
- Email: lorri@royallepage.ca
Description
Details
- Price:
- Type:
- Exterior:
- Garages:
- Bathrooms:
- Basement:
- Year Built:
- Style:
- Roof:
- Bedrooms:
- Frontage:
- Sq. Footage:
109 1220 Blackfoot Drive Regina, Saskatchewan S4S 6T2
$205,000Maintenance,
$391 Monthly
Maintenance,
$391 MonthlyEasy Lifestyle Condo living in the prestigious Bellagio located in Hillsdale across from Wascana Lake with great access to the U of R, Downtown and all of Regina's South amenities. Well kept one bedroom condo unit boasts modern kitchen cabinets with eating bar, granite counter tops including bathroom, all appliances, fridge stove built in dishwasher, microwave hood fan, garburator in suite laundry with stackable washer dryer, spacious bedroom with walk thru closet to 4 piece bath and direct entry off living room to covered deck. This unit has been professionally painted in the last month. Underground parking. amenities and exercise room. (id:62517)
Property Details
| MLS® Number | SK020783 |
| Property Type | Single Family |
| Neigbourhood | Hillsdale |
| Community Features | Pets Allowed With Restrictions |
| Features | Treed, Irregular Lot Size, Elevator, Wheelchair Access, Paved Driveway |
| Structure | Deck |
Building
| Bathroom Total | 1 |
| Bedrooms Total | 1 |
| Amenities | Exercise Centre |
| Appliances | Washer, Refrigerator, Intercom, Dishwasher, Dryer, Microwave, Garburator, Window Coverings, Garage Door Opener Remote(s), Stove |
| Architectural Style | High Rise |
| Constructed Date | 2012 |
| Cooling Type | Central Air Conditioning |
| Heating Type | Forced Air, Hot Water |
| Size Interior | 572 Ft2 |
| Type | Apartment |
Parking
| Other | |
| Heated Garage |
Land
| Acreage | No |
| Fence Type | Fence |
| Landscape Features | Lawn |
Rooms
| Level | Type | Length | Width | Dimensions |
|---|---|---|---|---|
| Main Level | Kitchen/dining Room | 13’4” x 11’4” | ||
| Main Level | Living Room | 14’7” x 10’5” | ||
| Main Level | Bedroom | 9’11” x 9’7” | ||
| Main Level | 4pc Bathroom | 8’10” x 5’ | ||
| Main Level | Laundry Room | Measurements not available |
https://www.realtor.ca/real-estate/28991098/109-1220-blackfoot-drive-regina-hillsdale
Contact Us
Contact us for more information

Raymond Gartner
Salesperson
raymond-gartner.c21.ca/
4420 Albert Street
Regina, Saskatchewan S4S 6B4
(306) 789-1222
domerealty.c21.ca/
