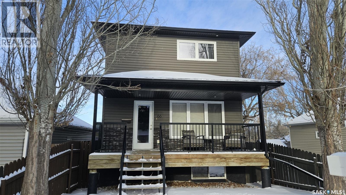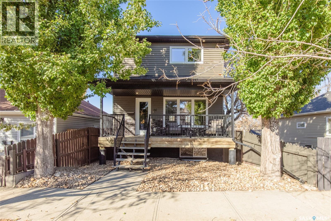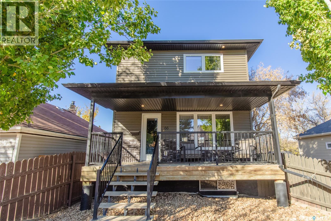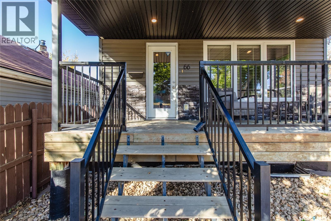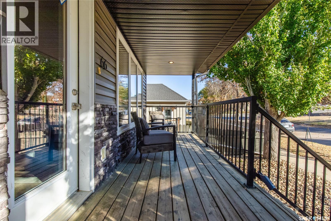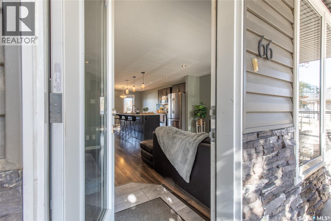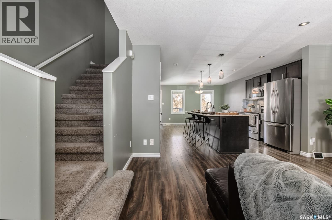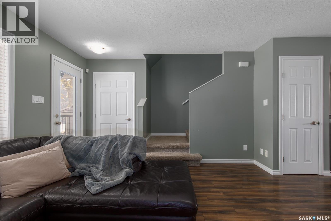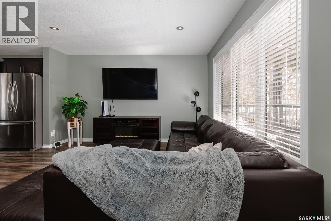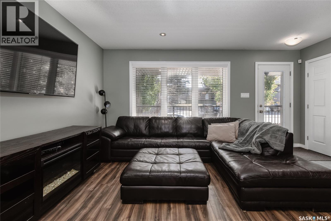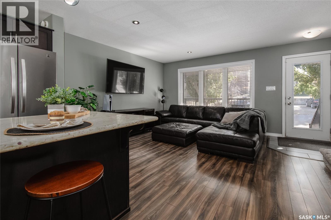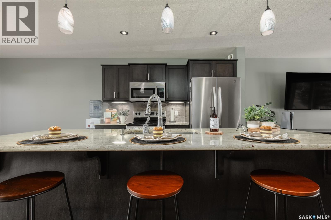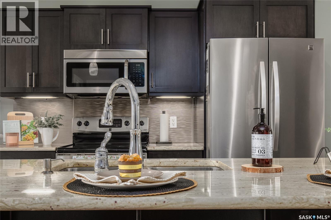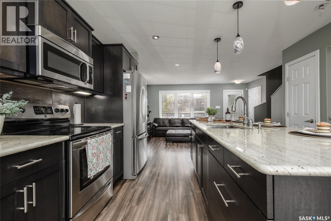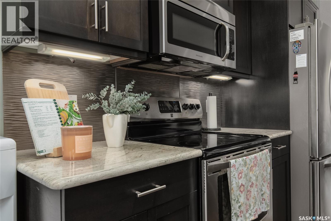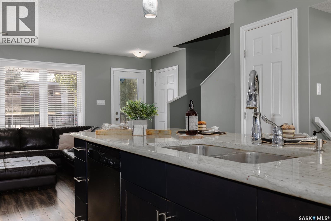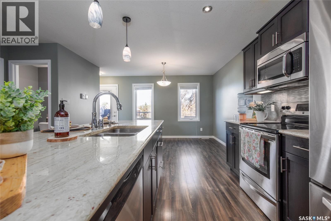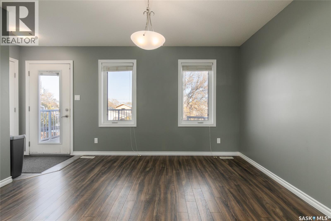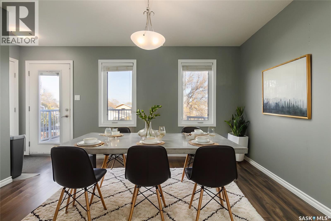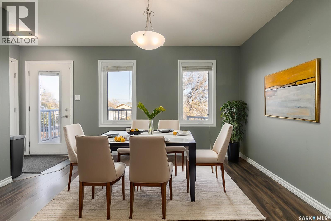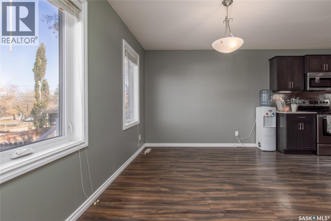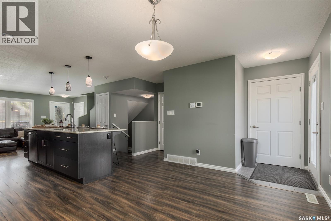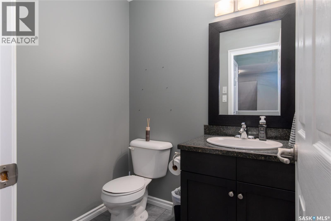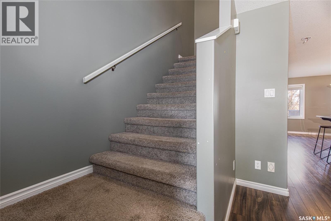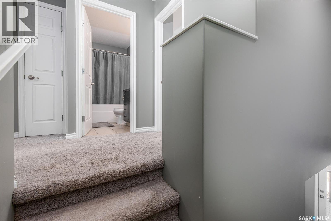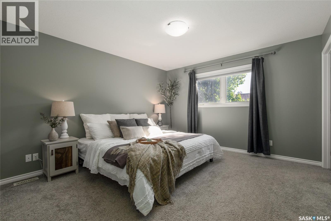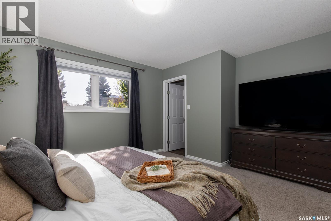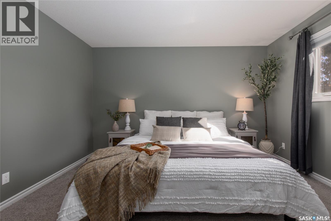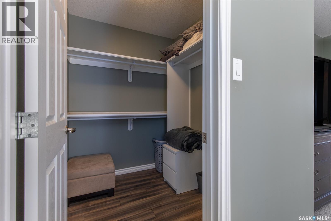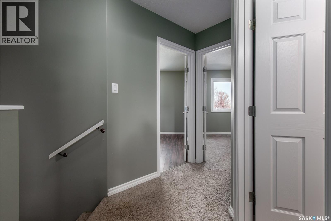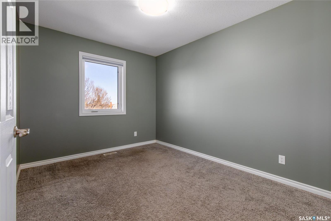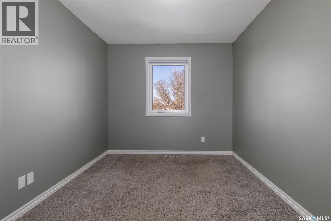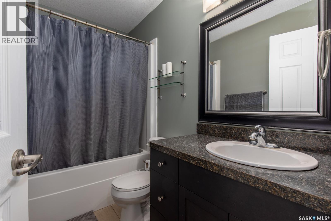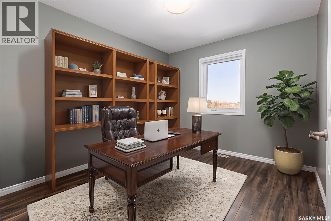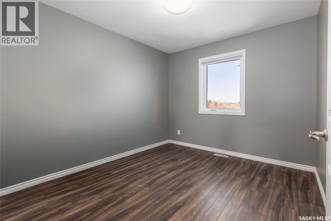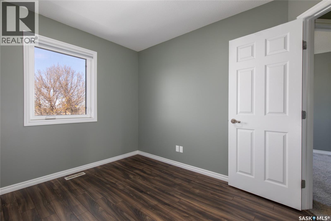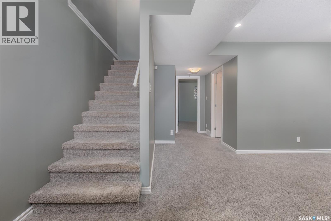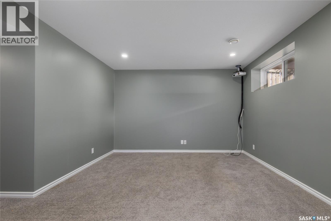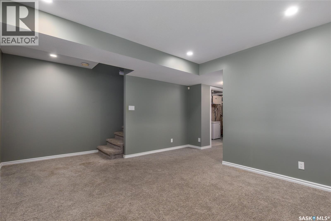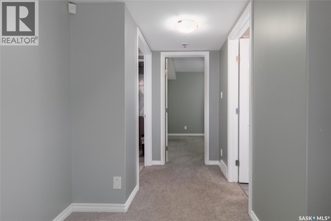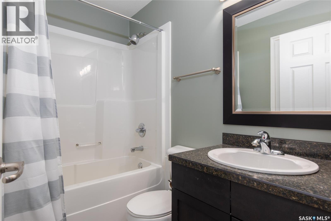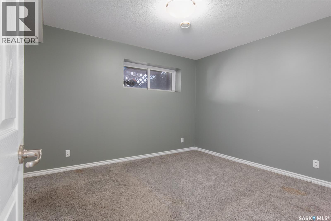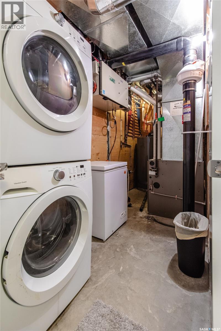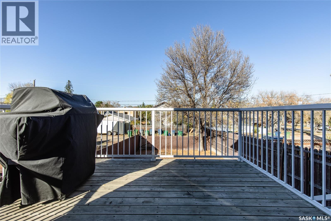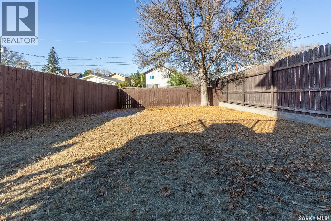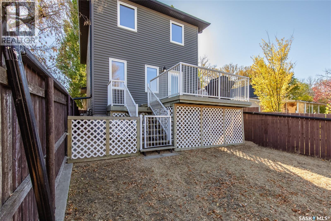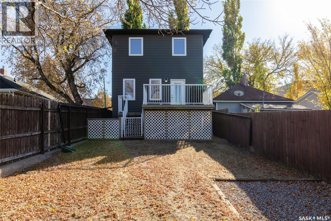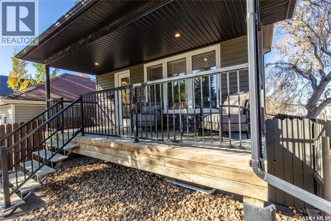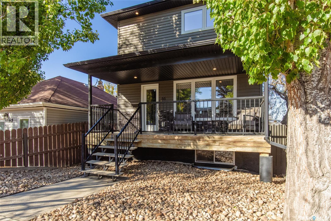Lorri Walters – Saskatoon REALTOR®
- Call or Text: (306) 221-3075
- Email: lorri@royallepage.ca
Description
Details
- Price:
- Type:
- Exterior:
- Garages:
- Bathrooms:
- Basement:
- Year Built:
- Style:
- Roof:
- Bedrooms:
- Frontage:
- Sq. Footage:
66 Iroquois Street E Moose Jaw, Saskatchewan S6H 4S8
$364,000
This isn’t just a house, it’s the total package: open-concept main floor, stunning kitchen with granite countertops, dark cabinets, wan oversized island, and stainless steel appliances. Bright living room up front, dining area at the back, plus a convenient 2-piece bathroom on the main level, perfect for family dinners or hanging out with friends. Upstairs: three bedrooms and a full bath, including a spacious primary with walk-in closet. Downstairs: cozy family/theatre room, guest bedroom, and another full bathroom. Plus a cozy spot for family movie nights. Outside, enjoy a fully fenced yard, extra parking, and even a spot to pull in a camper. Location is prime. Just steps from Cornerstone Christian School, minutes from downtown, and quick highway access makes commuting or trips to 5 Wing Moose Jaw a breeze. Over 2,000 sq ft of finished space, thoughtfully laid out, move-in ready, and ready to make your own! (id:62517)
Property Details
| MLS® Number | SK020654 |
| Property Type | Single Family |
| Neigbourhood | Westmount/Elsom |
| Features | Treed, Lane, Rectangular |
| Structure | Deck |
Building
| Bathroom Total | 3 |
| Bedrooms Total | 4 |
| Appliances | Washer, Refrigerator, Dishwasher, Dryer, Microwave, Window Coverings, Stove |
| Architectural Style | 2 Level |
| Basement Development | Finished |
| Basement Type | Full (finished) |
| Constructed Date | 2011 |
| Cooling Type | Central Air Conditioning |
| Heating Fuel | Natural Gas |
| Heating Type | Forced Air |
| Stories Total | 2 |
| Size Interior | 1,360 Ft2 |
| Type | House |
Parking
| None | |
| Gravel | |
| Parking Space(s) | 1 |
Land
| Acreage | No |
| Fence Type | Fence |
| Landscape Features | Lawn |
| Size Frontage | 25 Ft |
| Size Irregular | 3375.00 |
| Size Total | 3375 Sqft |
| Size Total Text | 3375 Sqft |
Rooms
| Level | Type | Length | Width | Dimensions |
|---|---|---|---|---|
| Second Level | Primary Bedroom | 13 ft ,1 in | 13 ft ,1 in x Measurements not available | |
| Second Level | Bedroom | Measurements not available | ||
| Second Level | Bedroom | 12 ft ,4 in | 12 ft ,4 in x Measurements not available | |
| Second Level | 4pc Bathroom | 9 ft ,6 in | 5 ft ,3 in | 9 ft ,6 in x 5 ft ,3 in |
| Basement | Family Room | Measurements not available | ||
| Basement | 4pc Bathroom | 8 ft ,4 in | 5 ft | 8 ft ,4 in x 5 ft |
| Basement | Bedroom | Measurements not available | ||
| Basement | Laundry Room | 5 ft ,5 in | Measurements not available x 5 ft ,5 in | |
| Main Level | Living Room | 14 ft ,7 in | 13 ft ,4 in | 14 ft ,7 in x 13 ft ,4 in |
| Main Level | Kitchen | 12 ft ,9 in | 12 ft ,9 in x Measurements not available | |
| Main Level | Dining Room | 10 ft | Measurements not available x 10 ft | |
| Main Level | 2pc Bathroom | 6 ft | 5 ft | 6 ft x 5 ft |
https://www.realtor.ca/real-estate/28978748/66-iroquois-street-e-moose-jaw-westmountelsom
Contact Us
Contact us for more information

Teresa Thompson
Salesperson
www.teresathompsonrealty.com/
www.facebook.com/teresathompsonrealestateagent
www.instagram.com/teresathompsonrealtor/
150-361 Main Street North
Moose Jaw, Saskatchewan S6H 0W2
(306) 988-0080
(306) 988-0682
globaldirectrealty.com/

Obadiah (O) Thompson
Salesperson
150-361 Main Street North
Moose Jaw, Saskatchewan S6H 0W2
(306) 988-0080
(306) 988-0682
globaldirectrealty.com/

