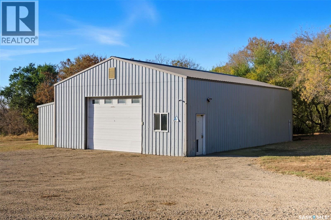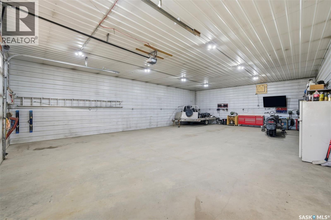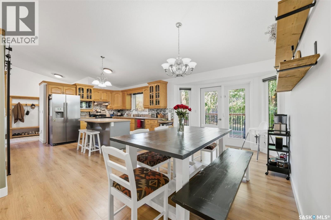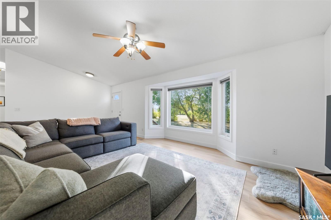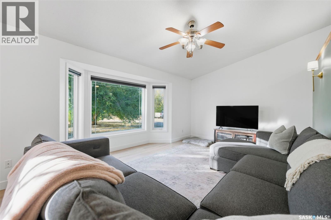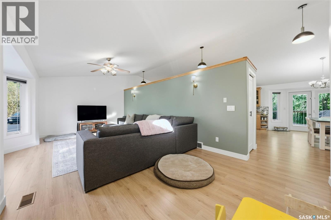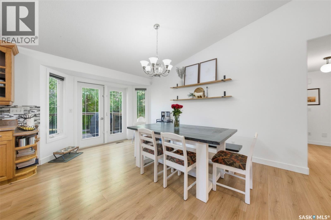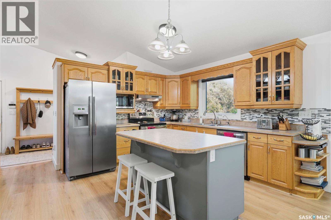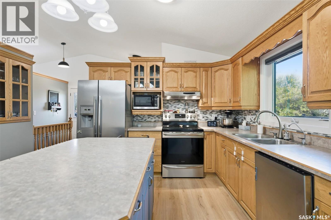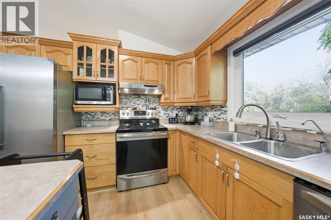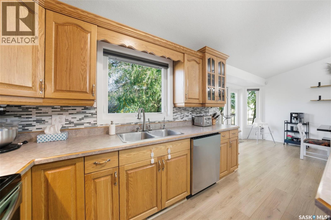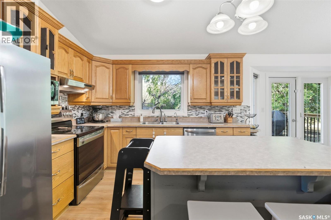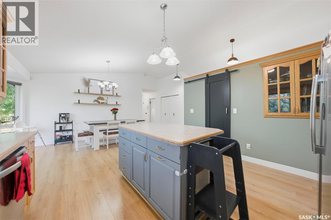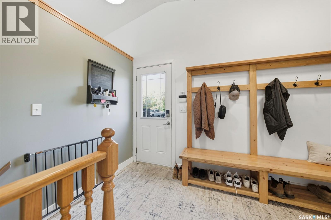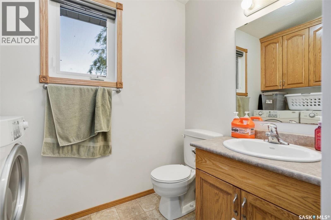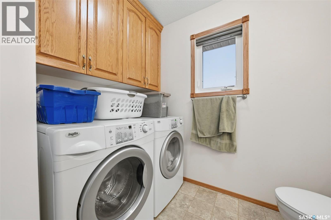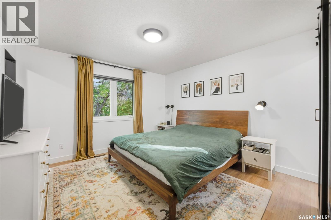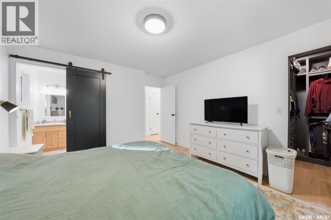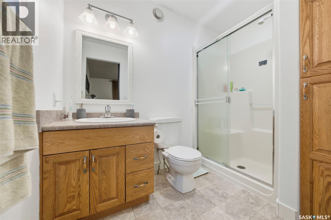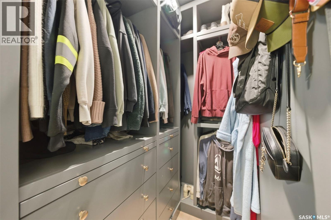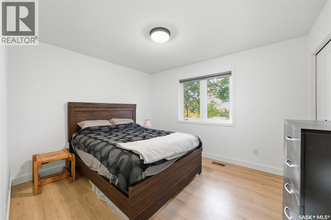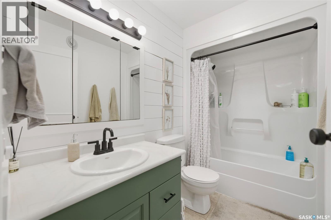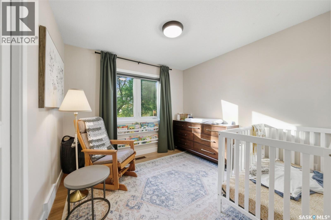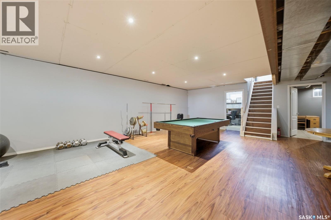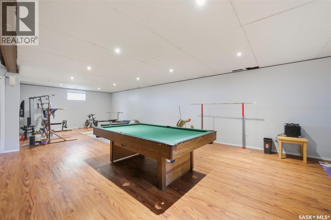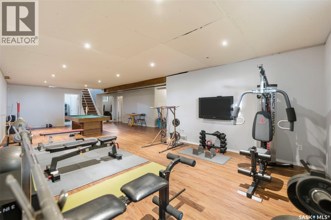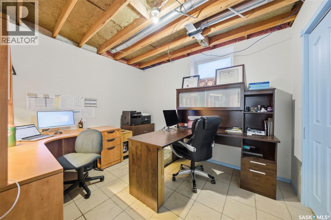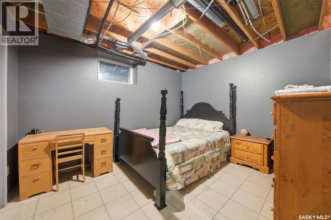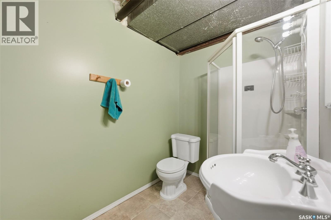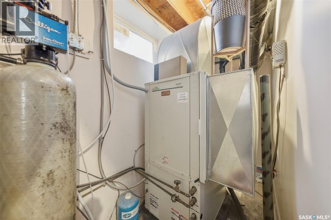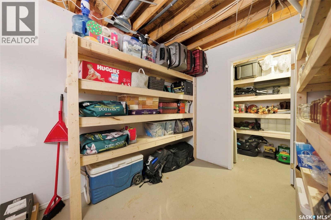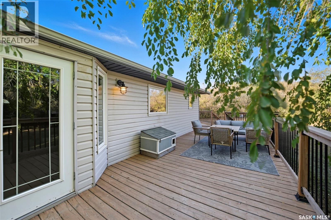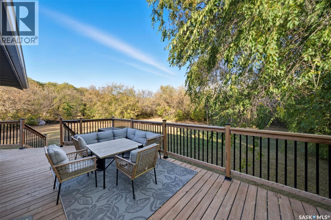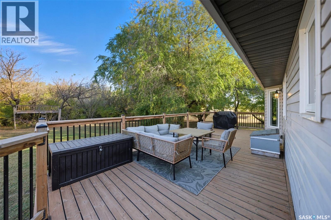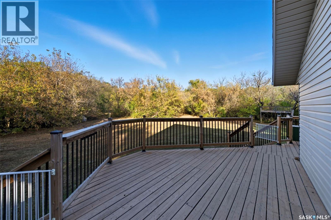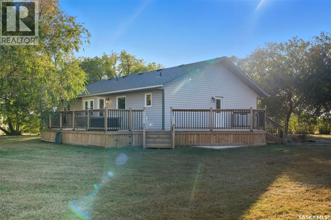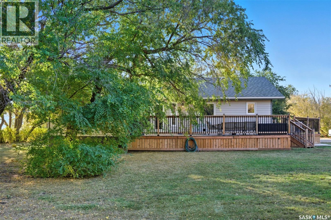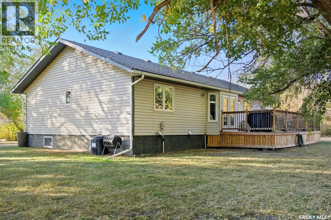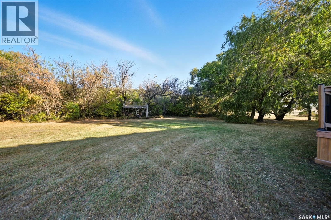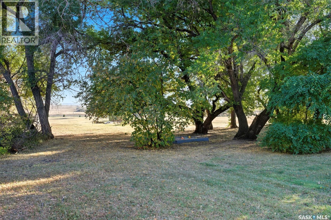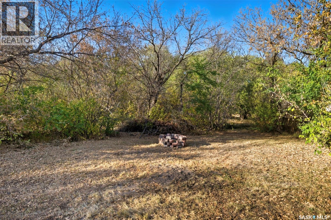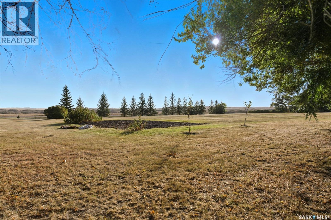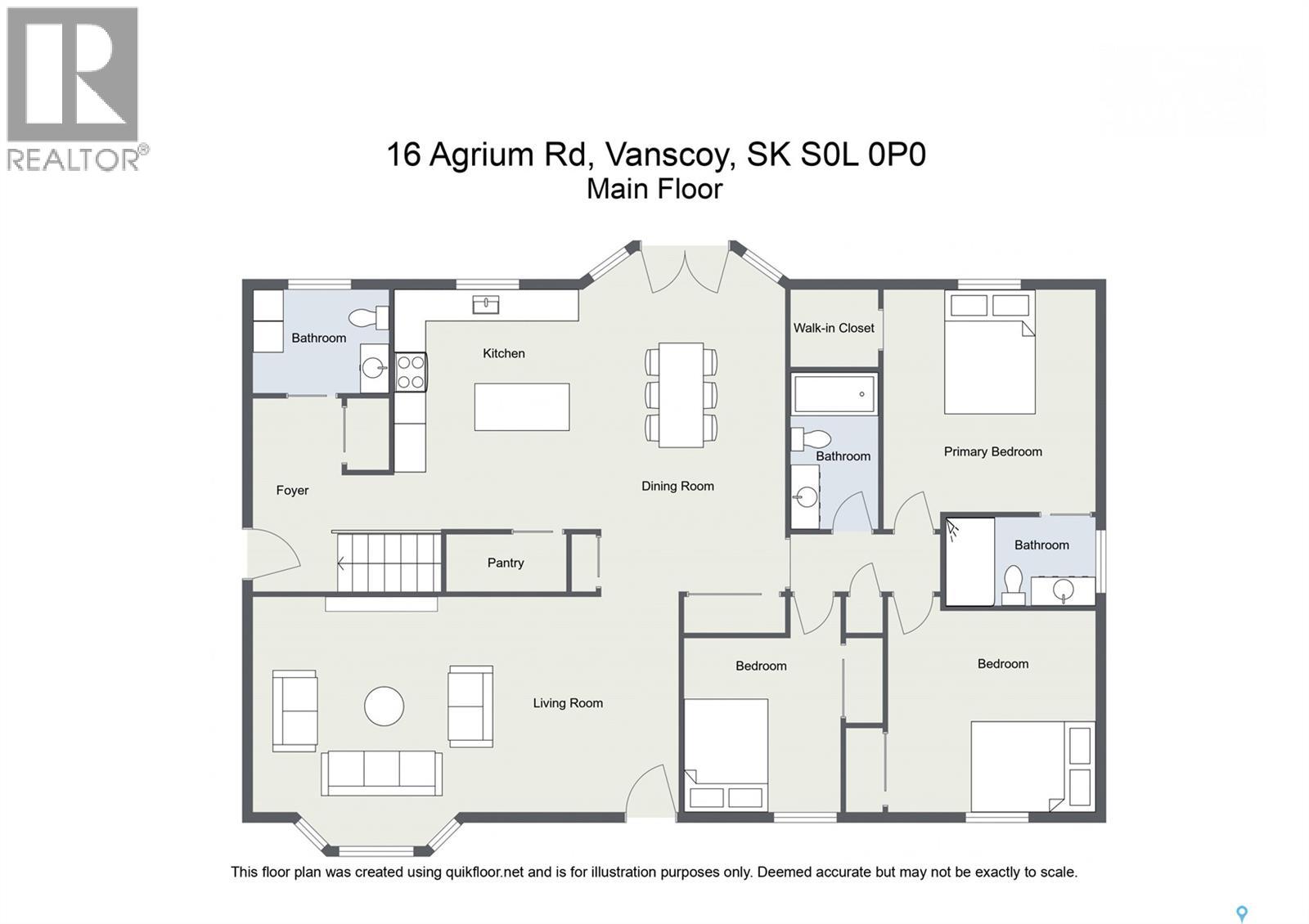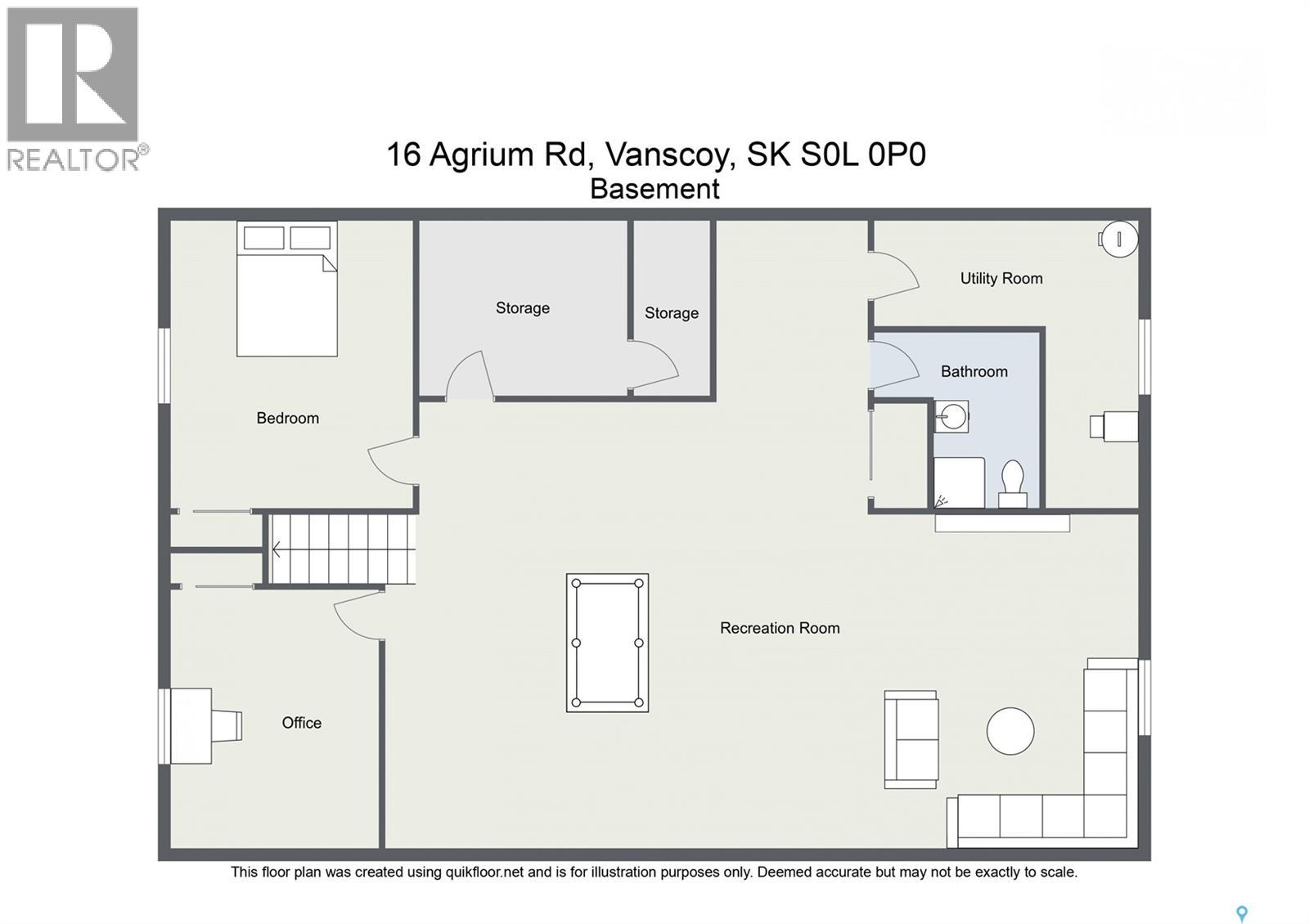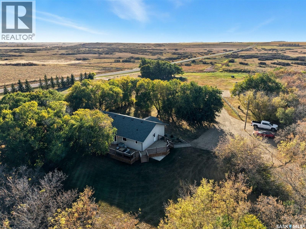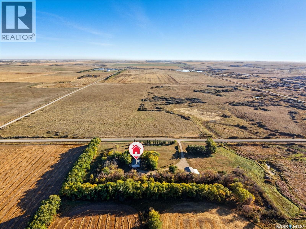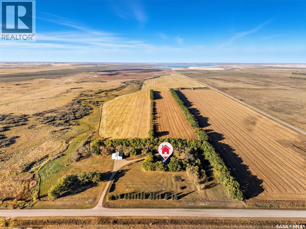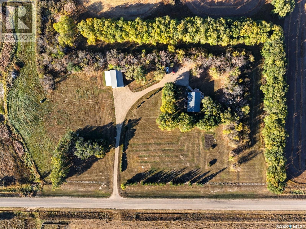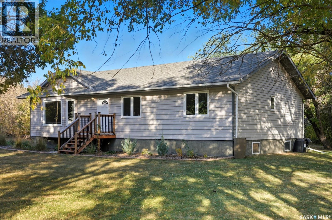Lorri Walters – Saskatoon REALTOR®
- Call or Text: (306) 221-3075
- Email: lorri@royallepage.ca
Description
Details
- Price:
- Type:
- Exterior:
- Garages:
- Bathrooms:
- Basement:
- Year Built:
- Style:
- Roof:
- Bedrooms:
- Frontage:
- Sq. Footage:
Wood-Sparrow Acreage Vanscoy Rm No. 345, Saskatchewan S0L 0P0
$619,900
Discover the perfect balance of country living and modern convenience with this 1,532 sq. ft. bungalow nestled on a beautifully treed 10-acre property just off the paved Agrium Road, offering both privacy and easy access to Saskatoon. This timeless home is equipped with a forced-air geothermal heating and cooling system for year-round comfort and efficiency. The main living area features vaulted ceilings, a west-facing bay window in the living room, and a garden door off the dining area that fill the space with natural light. The kitchen is designed for both function and style, with a center island, pantry, and great flow for entertaining. The primary bedroom includes a walk-in closet and a 3-piece ensuite, while a handy 2-piece bath and mudroom off the side entrance add practicality for acreage living. Built for comfort and efficiency, this home includes an ICF basement, triple-pane PVC windows, HRV, reverse osmosis drinking system, 200-amp service, iron filter, water softener, and a septic system with alarm. The impressive 32’ x 48’ heated workshop is ideal for hobbies, storage, or a home-based business, featuring in-floor boiler heat, 100-amp power, 240V EV/welder plug, and a 14’ x 10’ overhead door. If you’re looking for a peaceful setting surrounded by nature with space to grow—without sacrificing modern comfort—this property has it all. (id:62517)
Property Details
| MLS® Number | SK020609 |
| Property Type | Single Family |
| Features | Acreage, Treed |
| Structure | Deck |
Building
| Bathroom Total | 4 |
| Bedrooms Total | 5 |
| Appliances | Washer, Refrigerator, Dishwasher, Dryer, Window Coverings, Hood Fan, Stove |
| Architectural Style | Bungalow |
| Basement Development | Finished |
| Basement Type | Full (finished) |
| Constructed Date | 2005 |
| Heating Fuel | Geo Thermal |
| Heating Type | Forced Air |
| Stories Total | 1 |
| Size Interior | 1,536 Ft2 |
| Type | House |
Parking
| Detached Garage | |
| R V | |
| R V | |
| Gravel | |
| Heated Garage | |
| Parking Space(s) | 12 |
Land
| Acreage | Yes |
| Landscape Features | Lawn, Garden Area |
| Size Frontage | 928 Ft |
| Size Irregular | 10.76 |
| Size Total | 10.76 Ac |
| Size Total Text | 10.76 Ac |
Rooms
| Level | Type | Length | Width | Dimensions |
|---|---|---|---|---|
| Basement | Family Room | 37 ft ,6 in | 19 ft ,7 in | 37 ft ,6 in x 19 ft ,7 in |
| Basement | Bedroom | 12 ft | 10 ft | 12 ft x 10 ft |
| Basement | Bedroom | 11 ft | 10 ft | 11 ft x 10 ft |
| Basement | 3pc Bathroom | Measurements not available | ||
| Basement | Storage | 10 ft ,8 in | 8 ft | 10 ft ,8 in x 8 ft |
| Basement | Storage | 8 ft ,10 in | 4 ft ,8 in | 8 ft ,10 in x 4 ft ,8 in |
| Main Level | Kitchen | 12 ft | 10 ft ,1 in | 12 ft x 10 ft ,1 in |
| Main Level | Dining Room | 14 ft ,6 in | 10 ft ,6 in | 14 ft ,6 in x 10 ft ,6 in |
| Main Level | Foyer | 11 ft ,6 in | 6 ft ,6 in | 11 ft ,6 in x 6 ft ,6 in |
| Main Level | 2pc Bathroom | Measurements not available | ||
| Main Level | Living Room | 19 ft ,9 in | 11 ft ,7 in | 19 ft ,9 in x 11 ft ,7 in |
| Main Level | 4pc Bathroom | Measurements not available | ||
| Main Level | Primary Bedroom | 12 ft ,5 in | 12 ft ,1 in | 12 ft ,5 in x 12 ft ,1 in |
| Main Level | 3pc Ensuite Bath | Measurements not available | ||
| Main Level | Bedroom | 12 ft | 10 ft | 12 ft x 10 ft |
| Main Level | Bedroom | 11 ft | 10 ft | 11 ft x 10 ft |
https://www.realtor.ca/real-estate/28976726/wood-sparrow-acreage-vanscoy-rm-no-345
Contact Us
Contact us for more information

Vaughn Krywicki
Salesperson
www.homesbyvaughn.com/
#211 - 220 20th St W
Saskatoon, Saskatchewan S7M 0W9
(866) 773-5421

