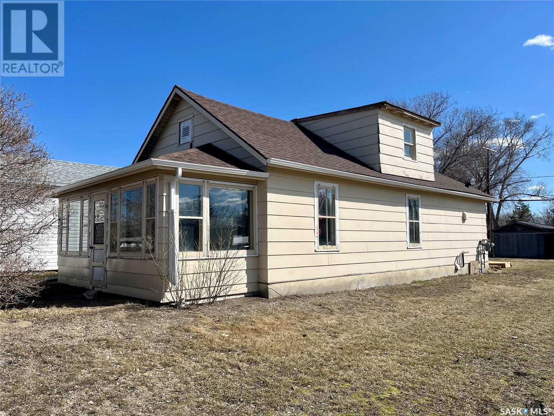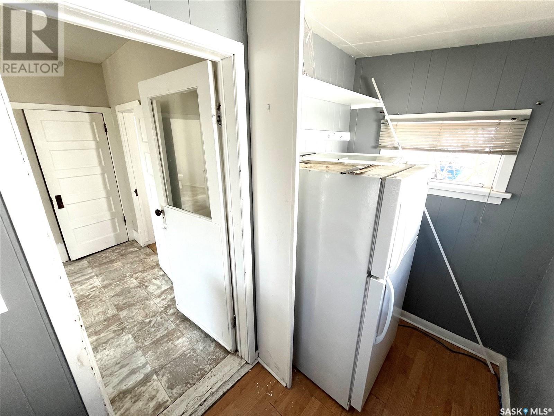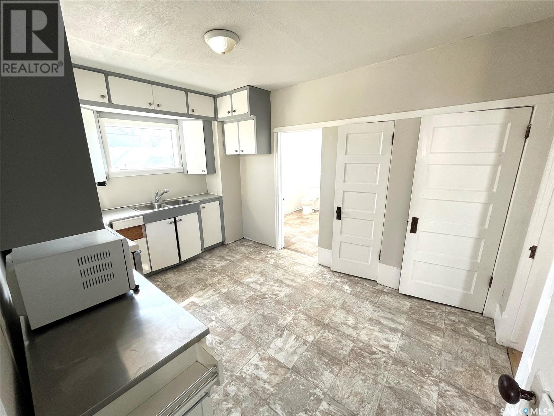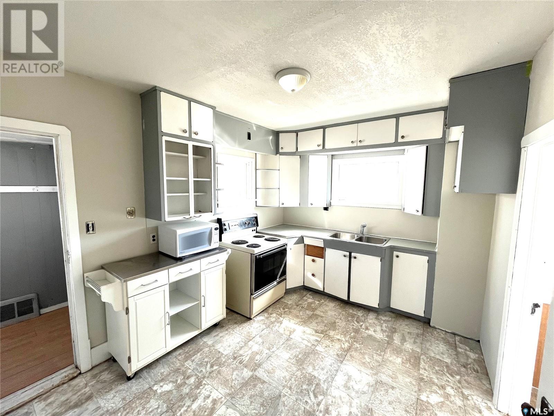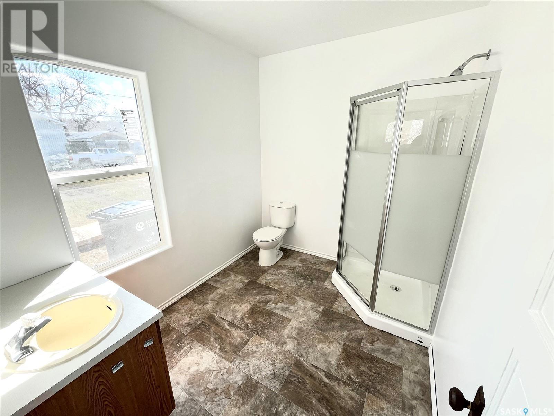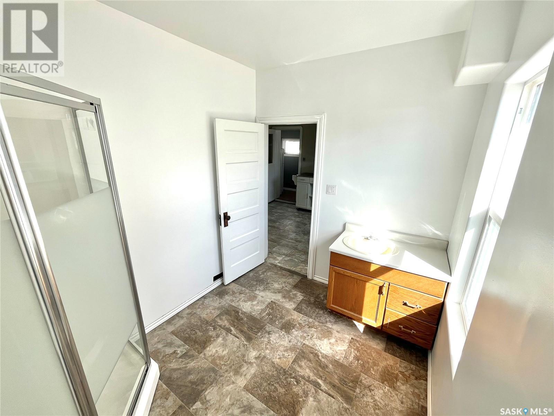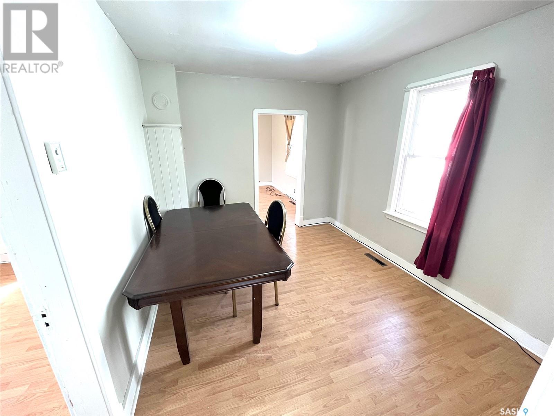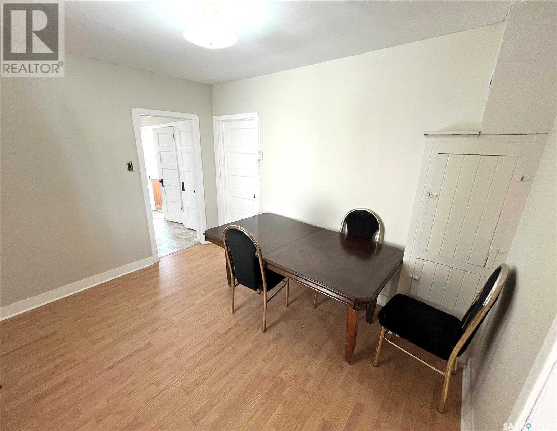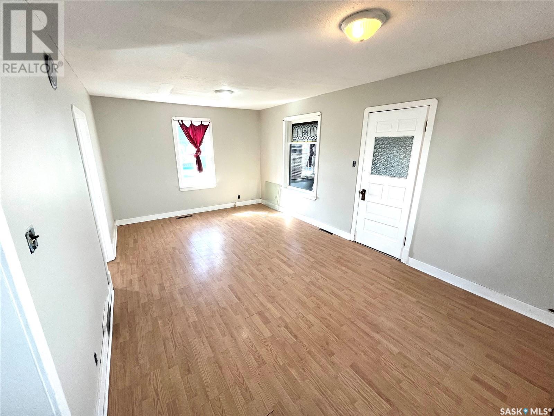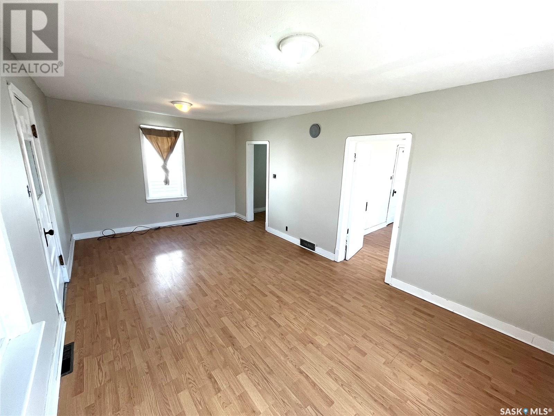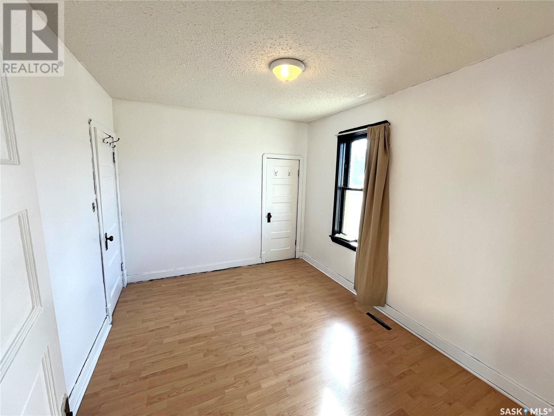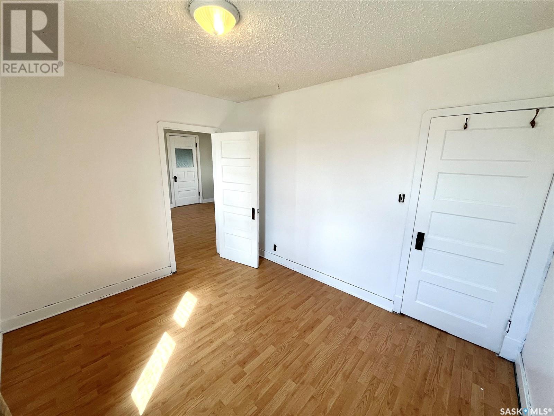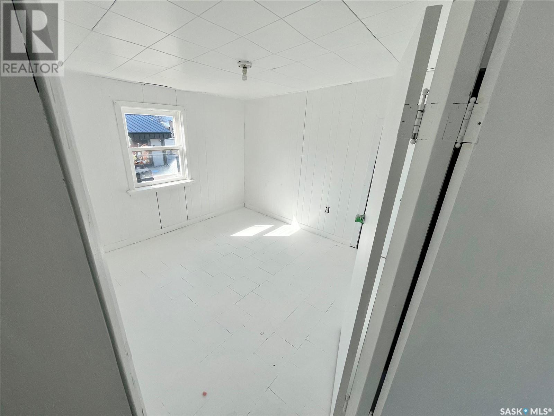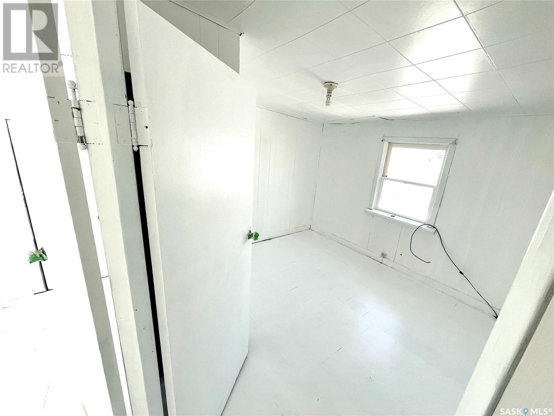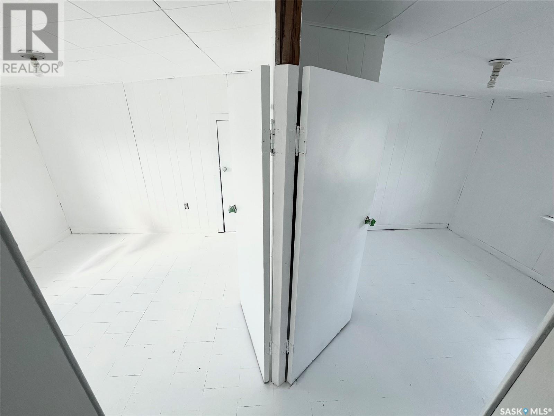Lorri Walters – Saskatoon REALTOR®
- Call or Text: (306) 221-3075
- Email: lorri@royallepage.ca
MLS®
Description
Details
- Price:
- Type:
- Exterior:
- Garages:
- Bathrooms:
- Basement:
- Year Built:
- Style:
- Roof:
- Bedrooms:
- Frontage:
- Sq. Footage:
Equipment:
419 Main Street Kipling, Saskatchewan S0G 2S0
3 Bedroom
1 Bathroom
1,016 ft2
Forced Air
Lawn
$70,000
Welcome to 419 Main St, Kipling! Nestled in the heart of town, this charming property boasts a large lot and quick access to all town amenities. With 3 bedrooms and 1 bathroom, it offers ample space for comfortable living. The upstairs bedrooms could be combined to make into a larger room. All new services to the property in (2023). New furnace and water heater. (2023) Newly renovated bathroom. (2024). Great investment or revenue property! (id:62517)
Property Details
| MLS® Number | SK005683 |
| Property Type | Single Family |
| Features | Treed, Corner Site |
Building
| Bathroom Total | 1 |
| Bedrooms Total | 3 |
| Appliances | Refrigerator, Stove |
| Basement Development | Unfinished |
| Basement Type | Partial (unfinished) |
| Heating Fuel | Natural Gas |
| Heating Type | Forced Air |
| Stories Total | 2 |
| Size Interior | 1,016 Ft2 |
| Type | House |
Parking
| None | |
| Gravel | |
| Parking Space(s) | 3 |
Land
| Acreage | No |
| Landscape Features | Lawn |
| Size Frontage | 66 Ft ,6 In |
| Size Irregular | 8325.00 |
| Size Total | 8325 Sqft |
| Size Total Text | 8325 Sqft |
Rooms
| Level | Type | Length | Width | Dimensions |
|---|---|---|---|---|
| Second Level | Bedroom | 9 ft ,6 in | 9 ft ,4 in | 9 ft ,6 in x 9 ft ,4 in |
| Second Level | Bedroom | 9 ft ,7 in | 9 ft ,3 in | 9 ft ,7 in x 9 ft ,3 in |
| Main Level | Mud Room | 8 ft ,5 in | 5 ft | 8 ft ,5 in x 5 ft |
| Main Level | Kitchen | 13 ft ,10 in | 10 ft | 13 ft ,10 in x 10 ft |
| Main Level | 3pc Bathroom | 9 ft ,4 in | 7 ft ,4 in | 9 ft ,4 in x 7 ft ,4 in |
| Main Level | Dining Room | 11 ft ,8 in | 9 ft ,4 in | 11 ft ,8 in x 9 ft ,4 in |
| Main Level | Living Room | 11 ft ,5 in | 19 ft | 11 ft ,5 in x 19 ft |
| Main Level | Enclosed Porch | 7 ft | 17 ft ,6 in | 7 ft x 17 ft ,6 in |
| Main Level | Bedroom | 10 ft ,3 in | 11 ft ,9 in | 10 ft ,3 in x 11 ft ,9 in |
https://www.realtor.ca/real-estate/28309650/419-main-street-kipling
Contact Us
Contact us for more information

Josh Grimm
Salesperson
Boyes Group Realty Inc.
1809 Mackay Street
Regina, Saskatchewan S4N 6E7
1809 Mackay Street
Regina, Saskatchewan S4N 6E7
(306) 352-2091
boyesgrouprealty.com/
