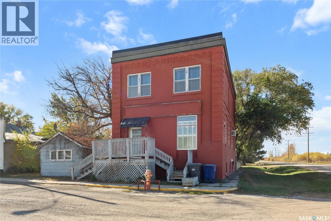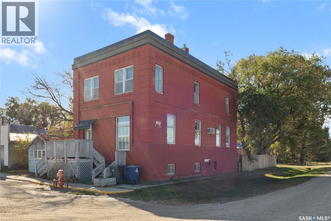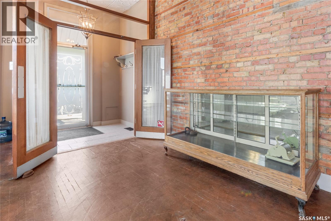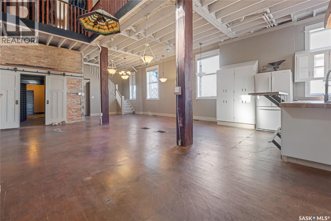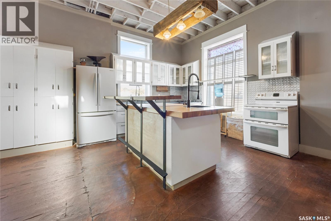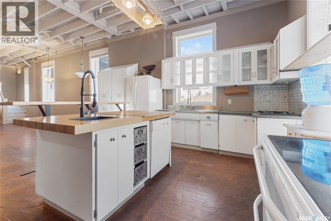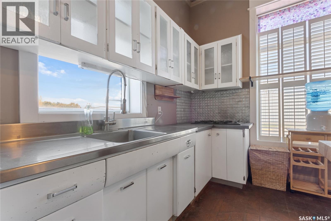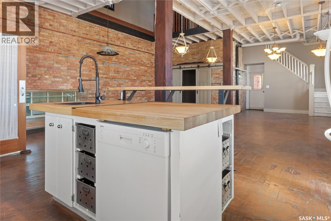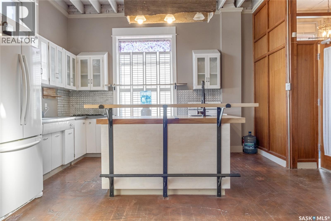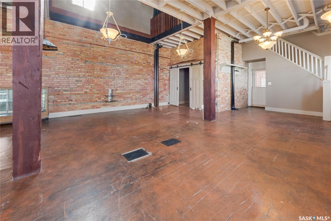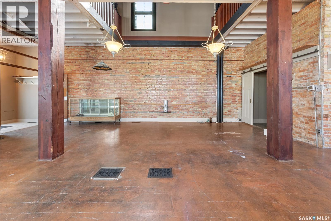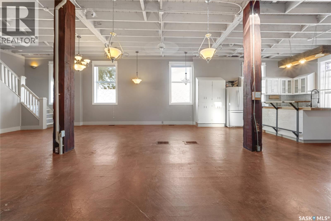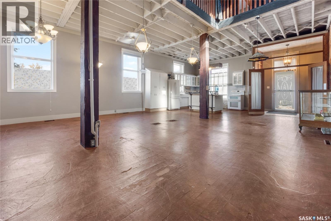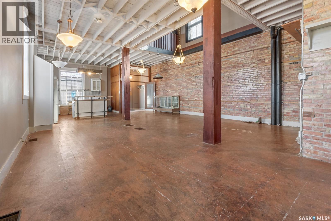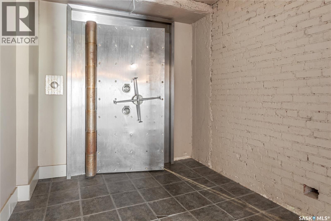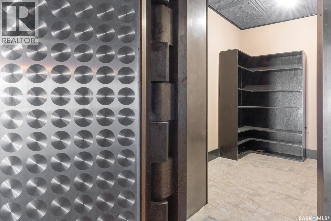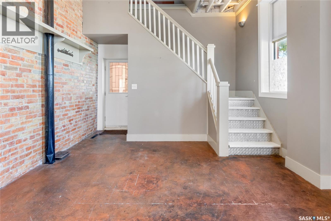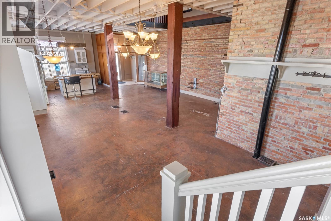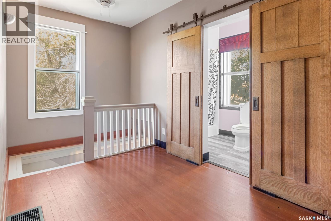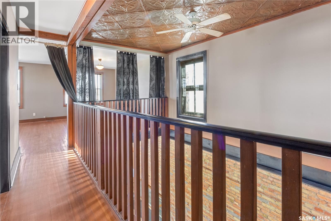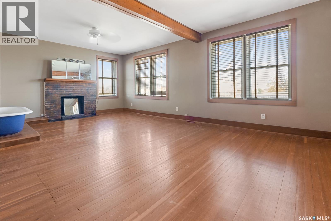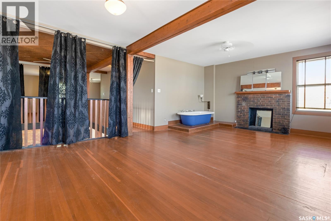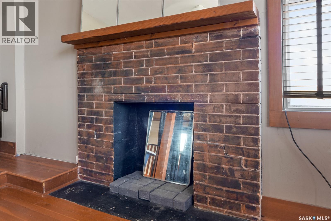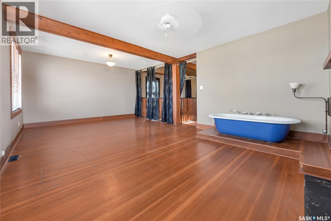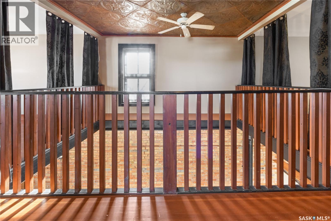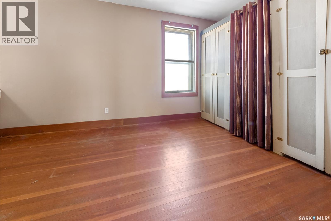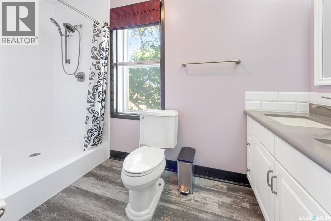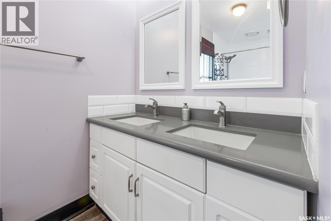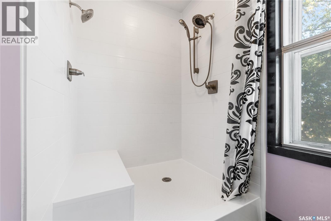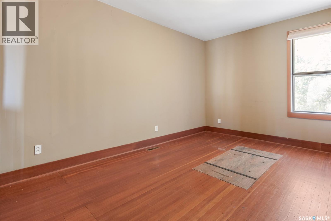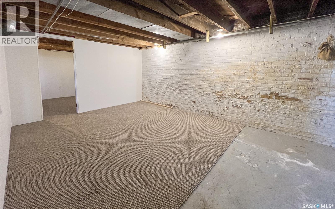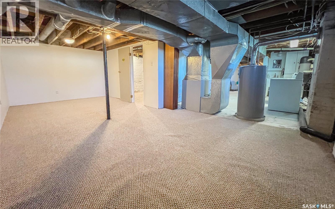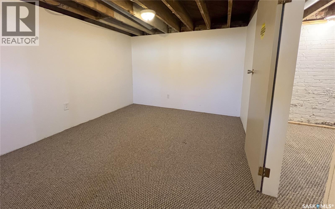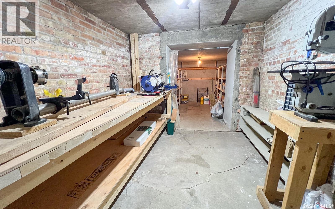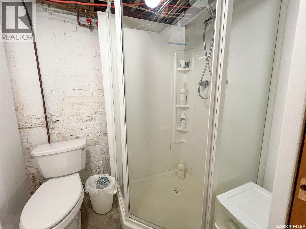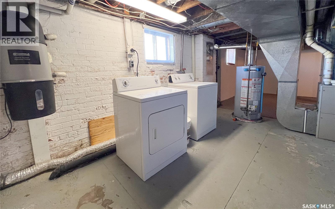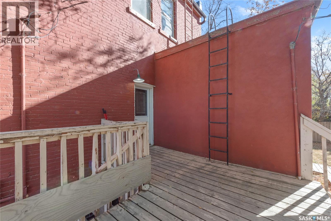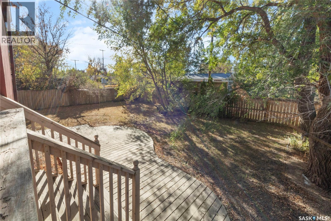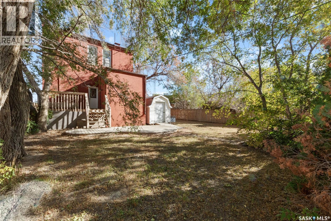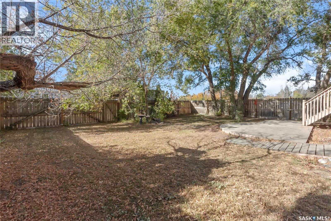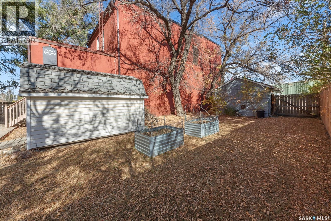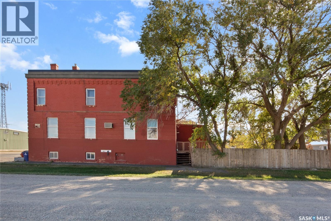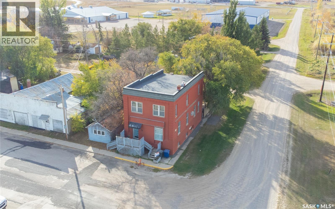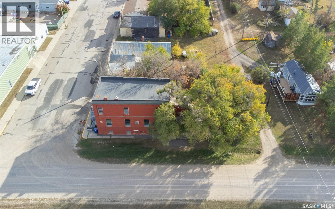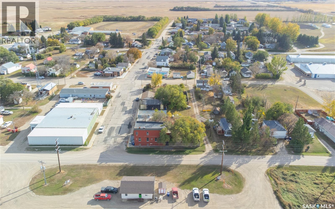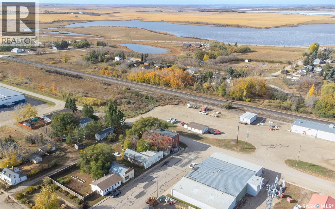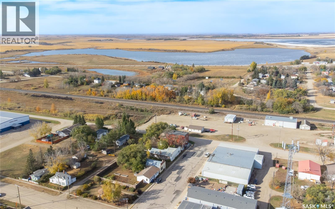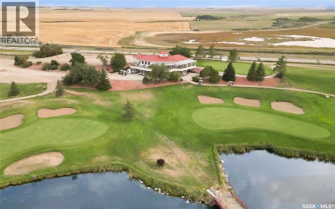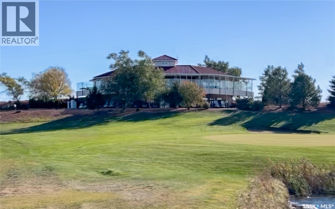Lorri Walters – Saskatoon REALTOR®
- Call or Text: (306) 221-3075
- Email: lorri@royallepage.ca
Description
Details
- Price:
- Type:
- Exterior:
- Garages:
- Bathrooms:
- Basement:
- Year Built:
- Style:
- Roof:
- Bedrooms:
- Frontage:
- Sq. Footage:
1002 9th Street Perdue, Saskatchewan S0K 3C0
$299,900
Fore! You’ll score big with this one. Welcome to 1002 9th Street in Perdue—a former bank turned one-of-a-kind home, just a short stroll from one of the best small-town golf courses around. Once the Union Bank of Canada, this place used to hold stacks of cash… now it’s holding stacks of character. Inside, you’ll find an open-concept main floor with exposed brick, wood pillars, and a bright kitchen with a central island—perfect for tallying up birdies or post-round snacks. Gorgeous windows flood the home with light, while the double glass doors in the foyer and antique details throughout add a touch of old-world charm. Upstairs, the massive primary bedroom features a fireplace, plenty of windows, and an open second-floor area that looks down onto the main—ideal for practicing your victory speech after a great round. Original vault doors nod to the home’s banking past, and the west-facing backyard is the perfect spot to unwind with a sunset and a cold drink after 18 holes. And while there’s no Ezee-Wrap 1000 dispenser (yet), there’s more than enough room to add one—because who doesn’t want a house that’s a hole-in-one for history, character, and comfort? (id:62517)
Property Details
| MLS® Number | SK020603 |
| Property Type | Single Family |
| Features | Treed, Corner Site, Lane, Rectangular |
| Structure | Deck |
Building
| Bathroom Total | 2 |
| Bedrooms Total | 4 |
| Appliances | Washer, Refrigerator, Dishwasher, Dryer, Window Coverings, Storage Shed, Stove |
| Architectural Style | 2 Level |
| Basement Development | Partially Finished |
| Basement Type | Full (partially Finished) |
| Constructed Date | 1908 |
| Fireplace Present | Yes |
| Heating Fuel | Natural Gas |
| Heating Type | Forced Air |
| Stories Total | 2 |
| Size Interior | 2,432 Ft2 |
| Type | House |
Land
| Acreage | No |
| Fence Type | Fence |
| Landscape Features | Lawn |
| Size Frontage | 55 Ft |
| Size Irregular | 6050.00 |
| Size Total | 6050 Sqft |
| Size Total Text | 6050 Sqft |
Rooms
| Level | Type | Length | Width | Dimensions |
|---|---|---|---|---|
| Second Level | Primary Bedroom | 21'11 x 13'11 | ||
| Second Level | Bedroom | 16'01 x 8'11 | ||
| Second Level | Bedroom | 14'09 x 8'08 | ||
| Second Level | 4pc Bathroom | x x x | ||
| Basement | Family Room | 11'06 x 10'09 | ||
| Basement | Bedroom | 21'10 x 9'04 | ||
| Basement | Laundry Room | x x x | ||
| Basement | 3pc Bathroom | x x x | ||
| Main Level | Foyer | x x x | ||
| Main Level | Living Room | 10'06 x 18'02 | ||
| Main Level | Kitchen | 14'03 x 13'10 | ||
| Main Level | Dining Room | 10'06 x 18'02 | ||
| Main Level | Storage | 10'0 x 7'05 | ||
| Main Level | Den | 6'11 x 8'0 |
https://www.realtor.ca/real-estate/28976518/1002-9th-street-perdue
Contact Us
Contact us for more information

Shawn Johnson
Salesperson
www.facebook.com/shawnj.ca/
www.facebook.com/shawnj.ca/
www.instagram.com/shawnj.ca/
www.linkedin.com/in/shawnjohnsonrealestate/
#250 1820 8th Street East
Saskatoon, Saskatchewan S7H 0T6
(306) 242-6000
(306) 956-3356

