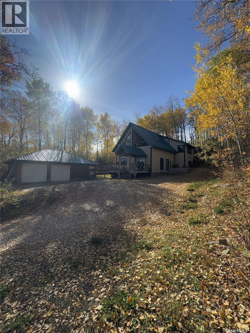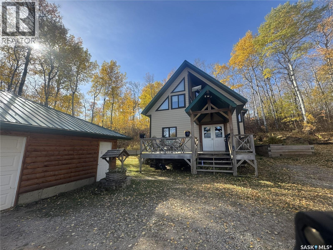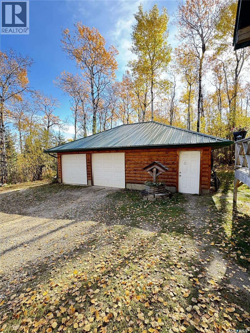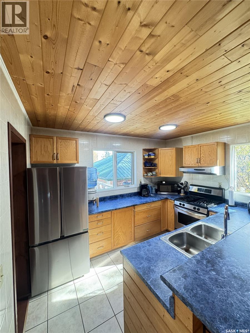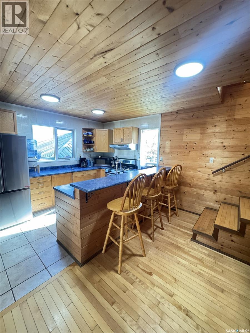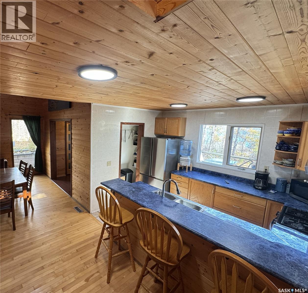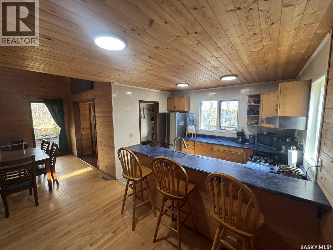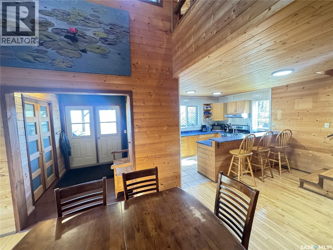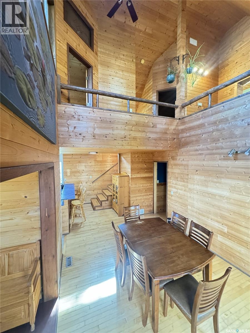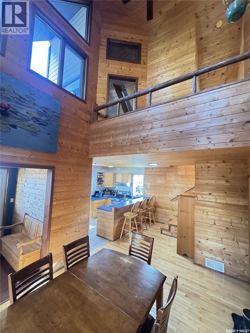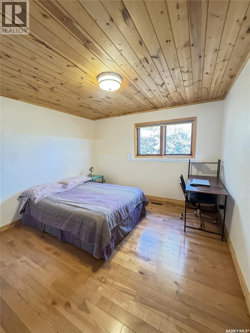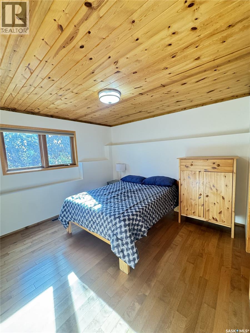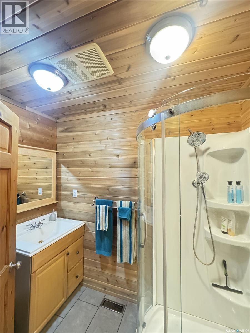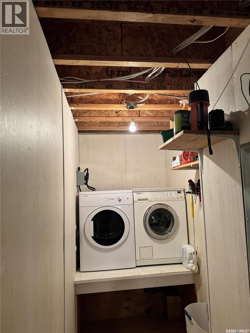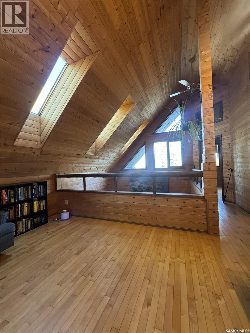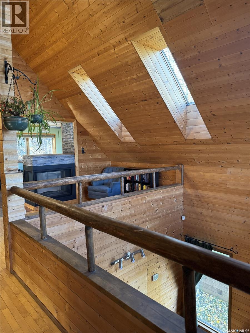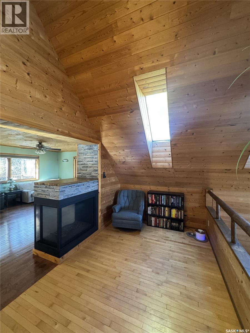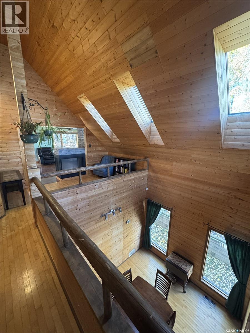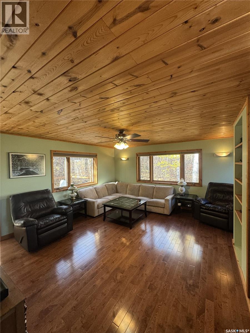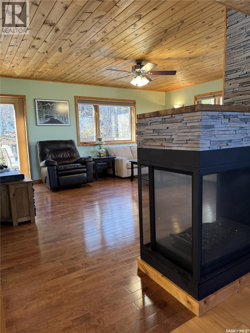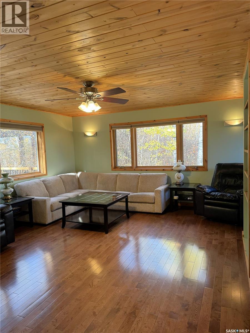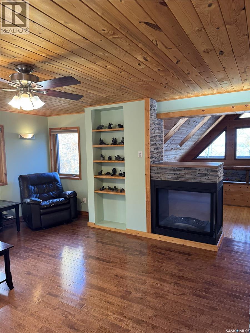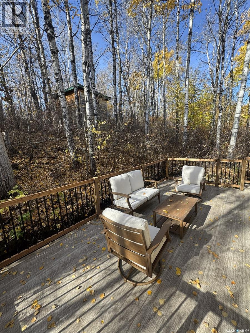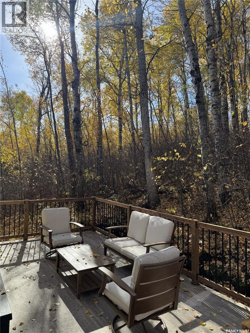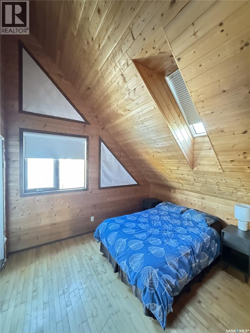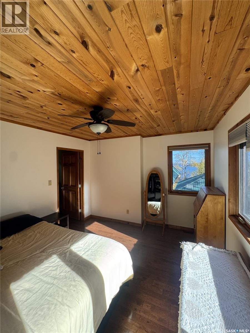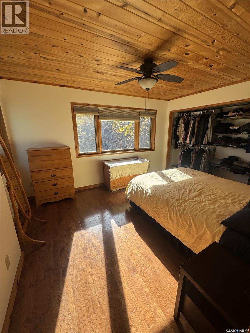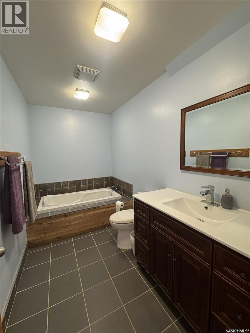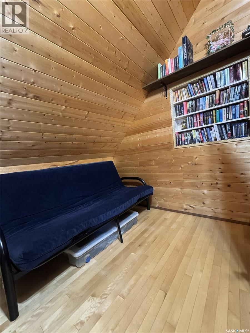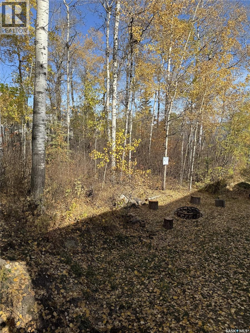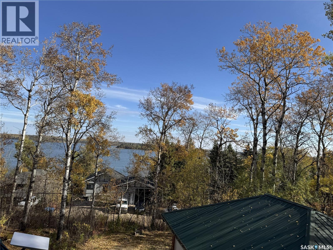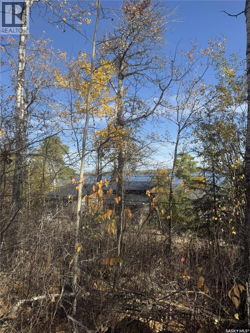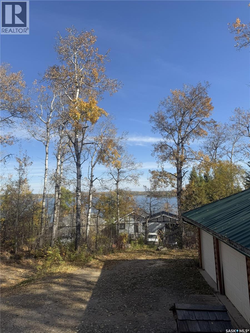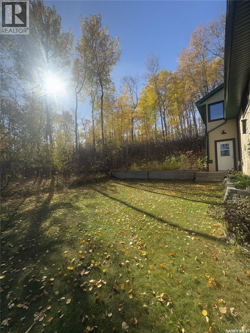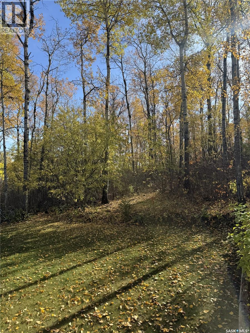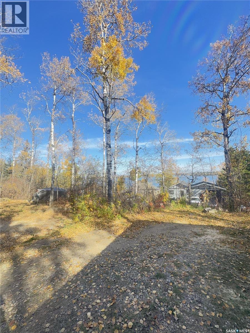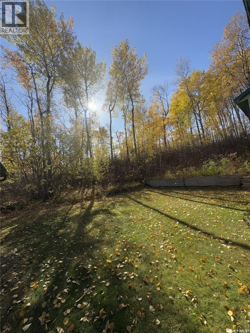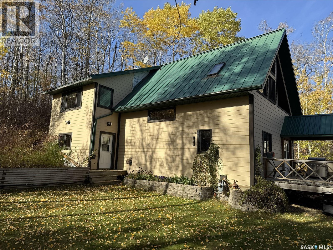Lorri Walters – Saskatoon REALTOR®
- Call or Text: (306) 221-3075
- Email: lorri@royallepage.ca
Description
Details
- Price:
- Type:
- Exterior:
- Garages:
- Bathrooms:
- Basement:
- Year Built:
- Style:
- Roof:
- Bedrooms:
- Frontage:
- Sq. Footage:
140 Carwin Park Lakeland Rm No. 521, Saskatchewan S0J 0N0
$689,900
Year-Round Lakeview Retreat at Carwin Park, Emma Lake! Experience lake life at its finest with this immaculate 2,500 sq. ft. two-storey home with stunning lake views. Offering 4 spacious bedrooms, 2 bathrooms, and a double detached garage, this property is designed for comfort and functionality. The open-concept main floor showcases a modern kitchen with stainless steel appliances, a dining area with breathtaking vaulted ceilings, an office, and two bedrooms. Upstairs, enjoy a beautiful loft area, a Juliet balcony overlooking the lake, a cozy living room, and a serene primary bedroom. Abundant natural light fills the home through windows and skylights, creating a bright and inviting atmosphere. Situated on a private 14,810 sq. ft. lot, the property offers 2 car garage, ample parking and storage space for RVs, snowmobiles, boats and more. This exceptional year-round home truly has it all—space, style, and a view you’ll never tire of! (id:62517)
Property Details
| MLS® Number | SK020506 |
| Property Type | Single Family |
| Features | Treed, Irregular Lot Size, Recreational, Sump Pump |
| Structure | Deck |
Building
| Bathroom Total | 2 |
| Bedrooms Total | 4 |
| Appliances | Washer, Refrigerator, Satellite Dish, Dryer, Microwave, Freezer, Window Coverings, Stove |
| Architectural Style | 2 Level |
| Basement Type | Crawl Space |
| Constructed Date | 2001 |
| Fireplace Fuel | Gas |
| Fireplace Present | Yes |
| Fireplace Type | Conventional |
| Heating Fuel | Natural Gas |
| Stories Total | 2 |
| Size Interior | 2,494 Ft2 |
| Type | House |
Parking
| Detached Garage | |
| R V | |
| Gravel | |
| Parking Space(s) | 6 |
Land
| Acreage | No |
| Size Frontage | 90 Ft |
| Size Irregular | 14810.00 |
| Size Total | 14810 Sqft |
| Size Total Text | 14810 Sqft |
Rooms
| Level | Type | Length | Width | Dimensions |
|---|---|---|---|---|
| Second Level | Loft | 12 ft ,5 in | 7 ft ,11 in | 12 ft ,5 in x 7 ft ,11 in |
| Second Level | Bedroom | 11 ft ,5 in | 11 ft ,8 in | 11 ft ,5 in x 11 ft ,8 in |
| Second Level | Office | 9 ft ,10 in | 7 ft ,11 in | 9 ft ,10 in x 7 ft ,11 in |
| Second Level | Living Room | 16 ft ,1 in | 18 ft ,5 in | 16 ft ,1 in x 18 ft ,5 in |
| Second Level | Primary Bedroom | 15 ft ,6 in | 11 ft | 15 ft ,6 in x 11 ft |
| Second Level | 3pc Bathroom | 5 ft ,1 in | 11 ft ,1 in | 5 ft ,1 in x 11 ft ,1 in |
| Main Level | 3pc Ensuite Bath | 7 ft ,10 in | 5 ft ,4 in | 7 ft ,10 in x 5 ft ,4 in |
| Main Level | Office | 11 ft ,4 in | 6 ft ,11 in | 11 ft ,4 in x 6 ft ,11 in |
| Main Level | Bedroom | 10 ft ,10 in | 11 ft ,6 in | 10 ft ,10 in x 11 ft ,6 in |
| Main Level | Bedroom | 10 ft ,11 in | 11 ft ,7 in | 10 ft ,11 in x 11 ft ,7 in |
| Main Level | Laundry Room | 4 ft ,1 in | 13 ft ,4 in | 4 ft ,1 in x 13 ft ,4 in |
| Main Level | Foyer | 8 ft | 8 ft ,6 in | 8 ft x 8 ft ,6 in |
| Main Level | Dining Room | 13 ft ,8 in | 10 ft ,7 in | 13 ft ,8 in x 10 ft ,7 in |
| Main Level | Kitchen | 14 ft ,4 in | 15 ft ,8 in | 14 ft ,4 in x 15 ft ,8 in |
| Main Level | Dining Room | 13 ft ,8 in | 10 ft ,7 in | 13 ft ,8 in x 10 ft ,7 in |
https://www.realtor.ca/real-estate/28971205/140-carwin-park-lakeland-rm-no-521
Contact Us
Contact us for more information
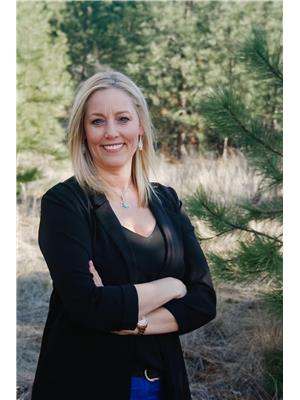
Jacqueline Archer
Salesperson
714 Duchess Street
Saskatoon, Saskatchewan S7K 0R3
(306) 653-2213
(888) 623-6153
boyesgrouprealty.com/
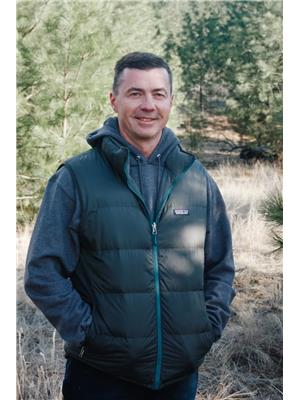
David Archer
Salesperson
714 Duchess Street
Saskatoon, Saskatchewan S7K 0R3
(306) 653-2213
(888) 623-6153
boyesgrouprealty.com/

