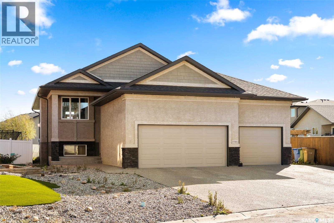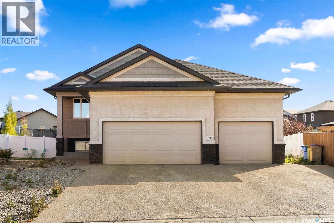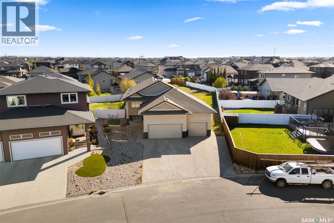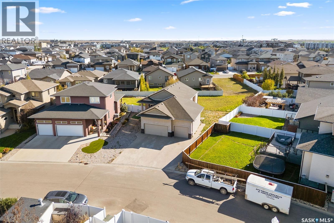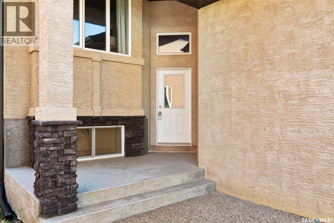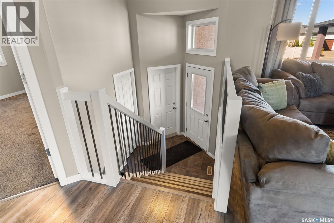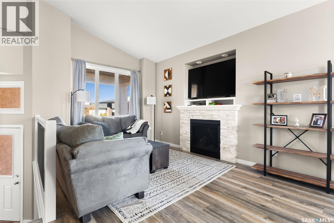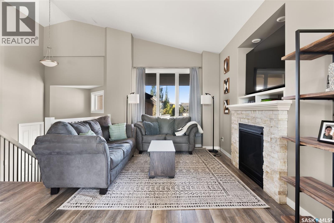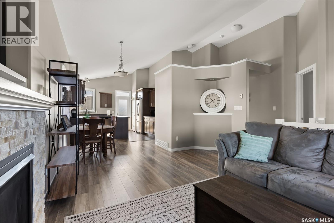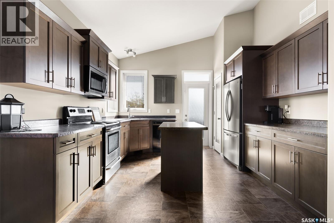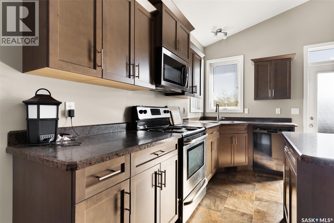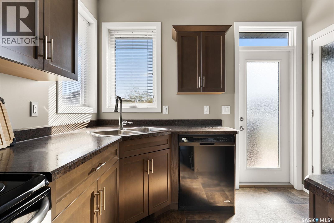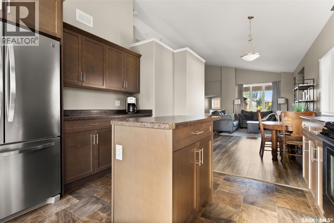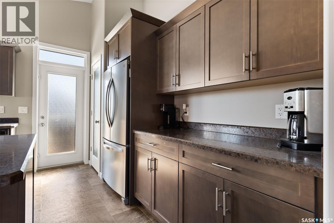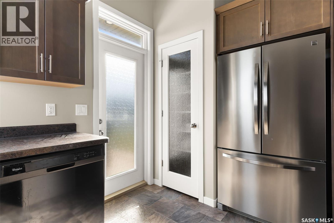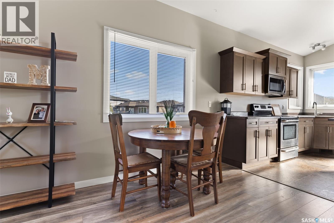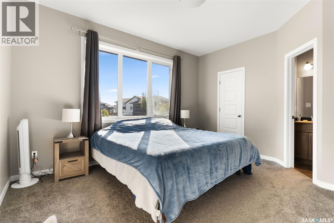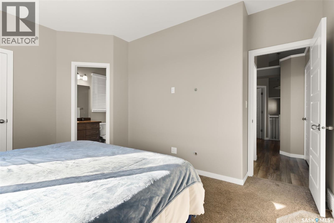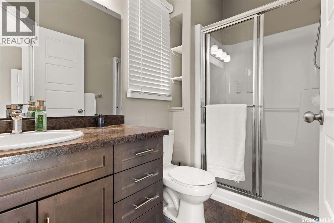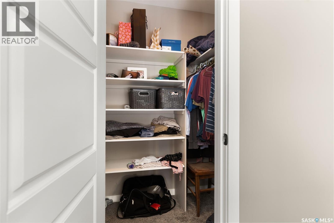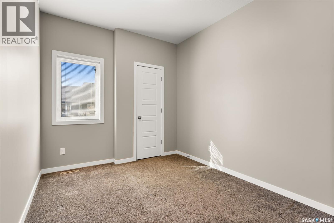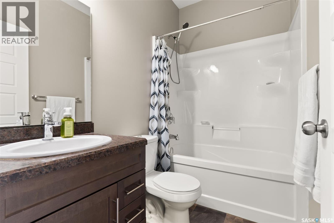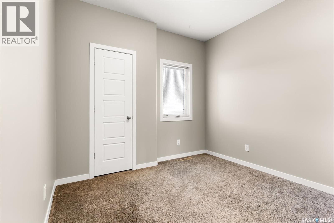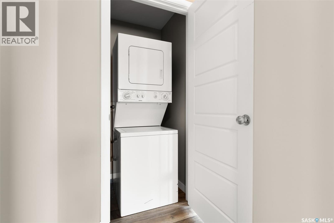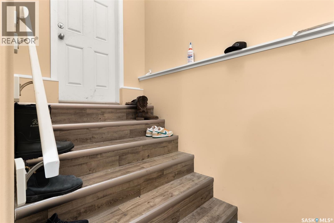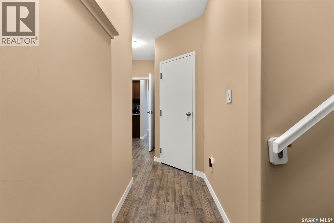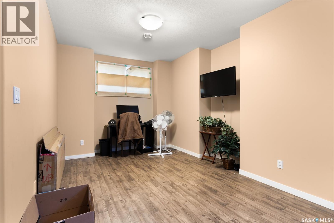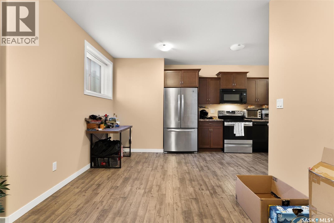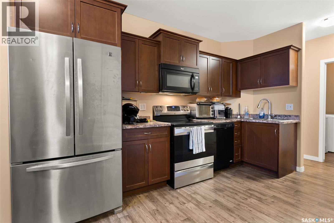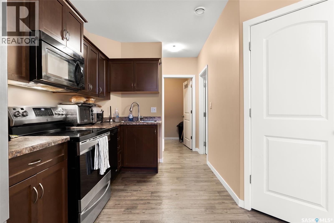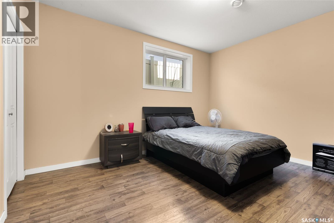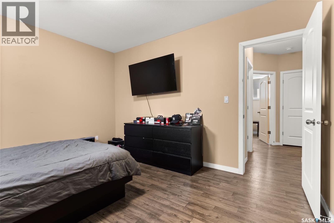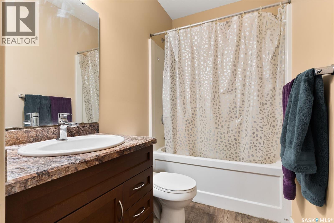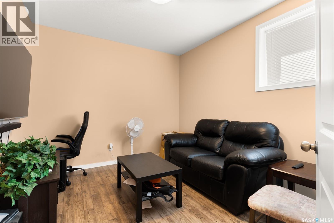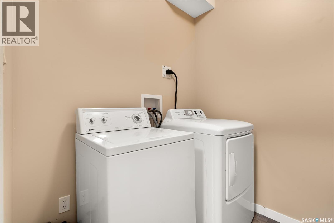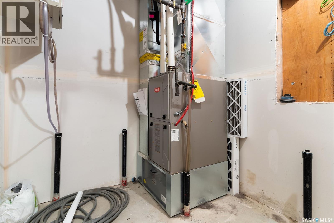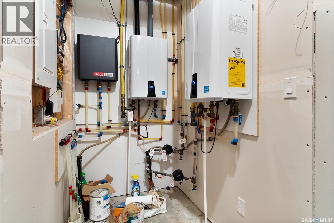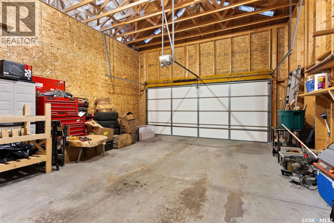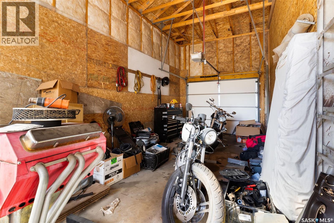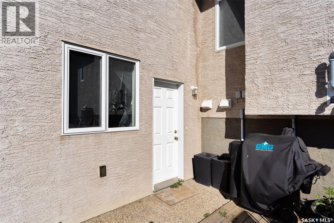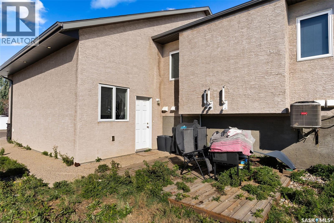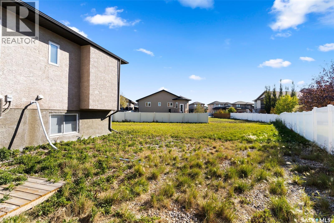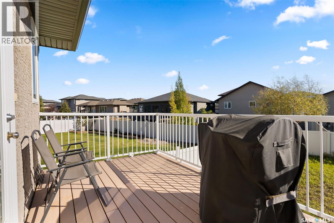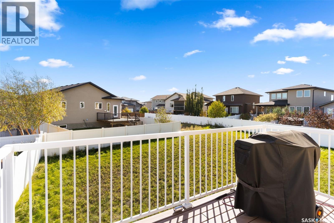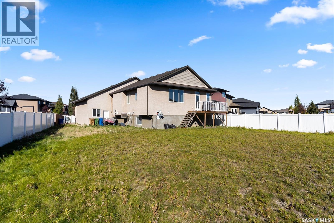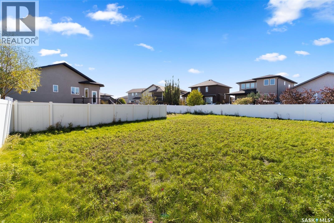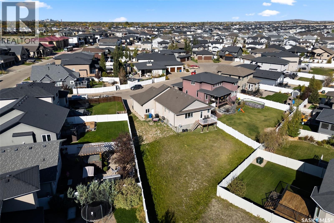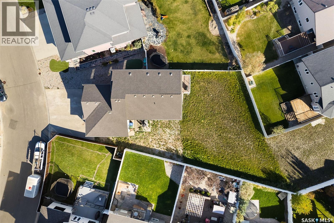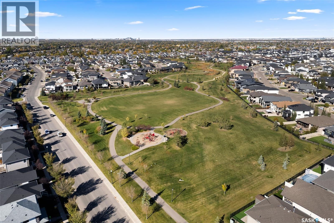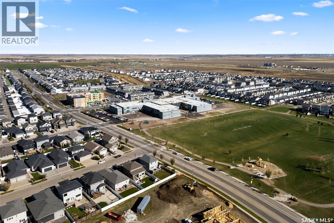Lorri Walters – Saskatoon REALTOR®
- Call or Text: (306) 221-3075
- Email: lorri@royallepage.ca
Description
Details
- Price:
- Type:
- Exterior:
- Garages:
- Bathrooms:
- Basement:
- Year Built:
- Style:
- Roof:
- Bedrooms:
- Frontage:
- Sq. Footage:
3586 Green Spruce Place Regina, Saskatchewan S4V 1R5
$588,800
Fantastic location for this excellent investment property or live upstairs and have a mortgage helper! This 1,164 sq ft bi-level with a triple attached garage features two self contained legal suites. Situated on an over 10,000 sq ft lot, the garage is split so the upstairs tenant uses the double garage and the basement tenant uses the single garage. Entrance to the basement suite is through the back of the garage. Upstairs suite includes 3 bedrooms, 2 bathrooms, living room with gas fireplace and vaulted ceilings, dining area and kitchen with island. The primary bedroom includes a walk in closet and ensuite. Stacked washer and dryer in hallway closet. The basement is a 2 bedroom legal suite with living room, kitchen, eating area, full bathroom and good sized laundry room. Each unit has its own on demand water heater. Main floor is furnace and basement is in floor heat. Appliances included for both suites. Great opportunity! (id:62517)
Property Details
| MLS® Number | SK020284 |
| Property Type | Single Family |
| Neigbourhood | Greens on Gardiner |
| Features | Irregular Lot Size |
| Structure | Deck |
Building
| Bathroom Total | 3 |
| Bedrooms Total | 5 |
| Appliances | Washer, Refrigerator, Dishwasher, Dryer, Garage Door Opener Remote(s), Stove |
| Architectural Style | Bi-level |
| Basement Development | Finished |
| Basement Type | Full (finished) |
| Constructed Date | 2016 |
| Cooling Type | Central Air Conditioning |
| Fireplace Fuel | Gas |
| Fireplace Present | Yes |
| Fireplace Type | Conventional |
| Heating Fuel | Natural Gas |
| Heating Type | Forced Air |
| Size Interior | 1,164 Ft2 |
| Type | House |
Parking
| Attached Garage | |
| Parking Space(s) | 6 |
Land
| Acreage | No |
| Fence Type | Partially Fenced |
| Landscape Features | Lawn |
| Size Irregular | 10270.00 |
| Size Total | 10270 Sqft |
| Size Total Text | 10270 Sqft |
Rooms
| Level | Type | Length | Width | Dimensions |
|---|---|---|---|---|
| Basement | Living Room | 9 ft ,7 in | 11 ft ,4 in | 9 ft ,7 in x 11 ft ,4 in |
| Basement | Kitchen | 7 ft ,6 in | 17 ft ,6 in | 7 ft ,6 in x 17 ft ,6 in |
| Basement | Bedroom | 10 ft | 11 ft ,5 in | 10 ft x 11 ft ,5 in |
| Basement | Bedroom | 13 ft ,5 in | 11 ft ,7 in | 13 ft ,5 in x 11 ft ,7 in |
| Basement | 4pc Bathroom | 4 ft ,11 in | 9 ft ,10 in | 4 ft ,11 in x 9 ft ,10 in |
| Basement | Laundry Room | 6 ft ,3 in | 5 ft ,11 in | 6 ft ,3 in x 5 ft ,11 in |
| Basement | Other | Measurements not available | ||
| Main Level | Living Room | 10 ft ,4 in | 13 ft | 10 ft ,4 in x 13 ft |
| Main Level | Dining Room | 8 ft ,6 in | 10 ft ,7 in | 8 ft ,6 in x 10 ft ,7 in |
| Main Level | Kitchen | 11 ft ,8 in | 12 ft ,5 in | 11 ft ,8 in x 12 ft ,5 in |
| Main Level | Bedroom | 8 ft ,10 in | 11 ft ,6 in | 8 ft ,10 in x 11 ft ,6 in |
| Main Level | Bedroom | 8 ft ,4 in | 10 ft | 8 ft ,4 in x 10 ft |
| Main Level | 4pc Bathroom | 4 ft ,11 in | 7 ft ,10 in | 4 ft ,11 in x 7 ft ,10 in |
| Main Level | Primary Bedroom | 14 ft | 10 ft ,9 in | 14 ft x 10 ft ,9 in |
| Main Level | 3pc Bathroom | Measurements not available | ||
| Main Level | Laundry Room | Measurements not available |
https://www.realtor.ca/real-estate/28966103/3586-green-spruce-place-regina-greens-on-gardiner
Contact Us
Contact us for more information

Jonah Franklin
Salesperson
www.jonahfranklin.com/
4420 Albert Street
Regina, Saskatchewan S4S 6B4
(306) 789-1222
domerealty.c21.ca/
