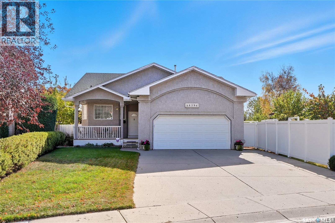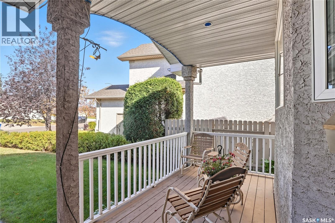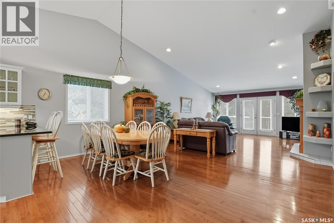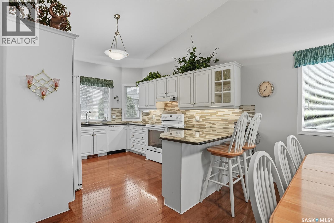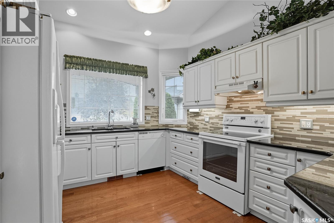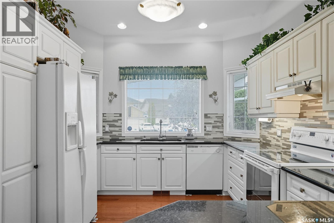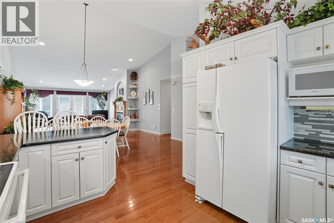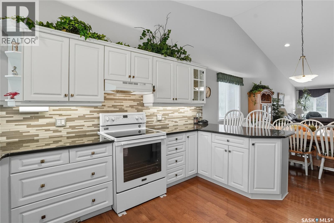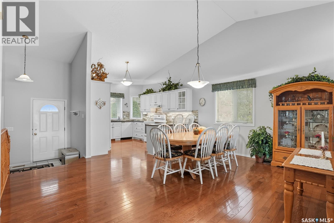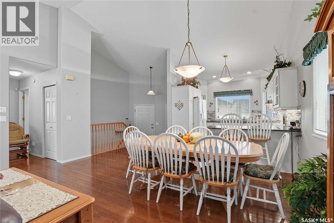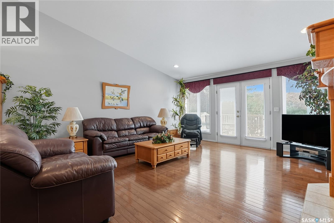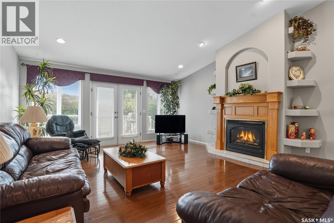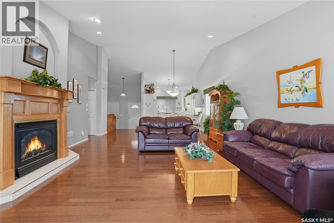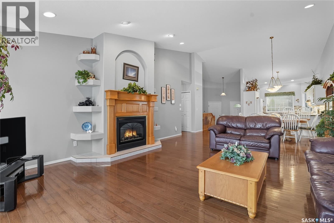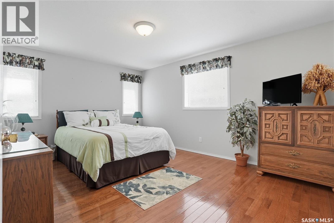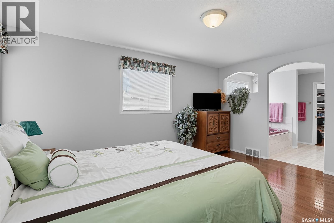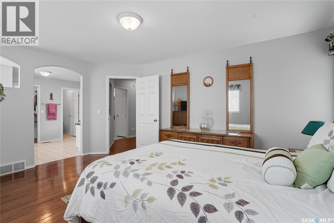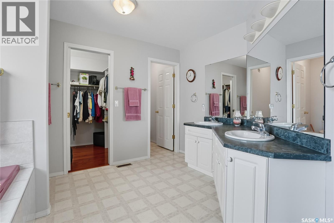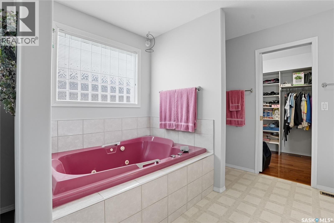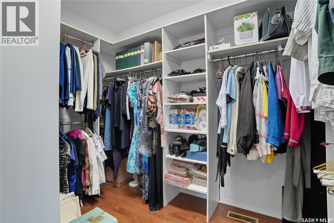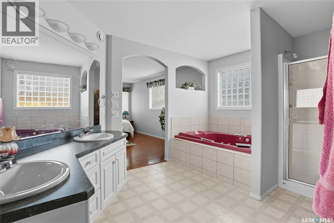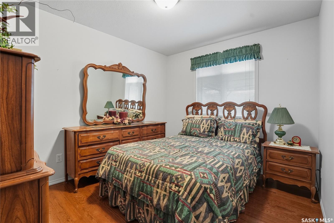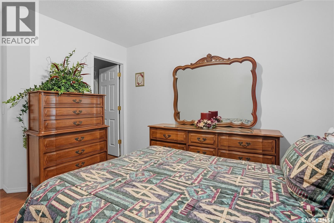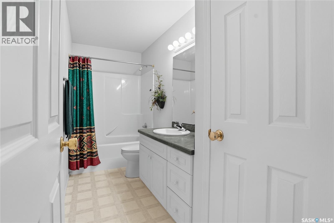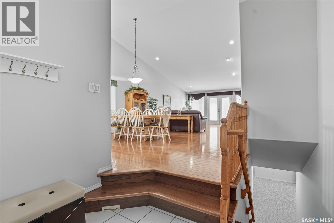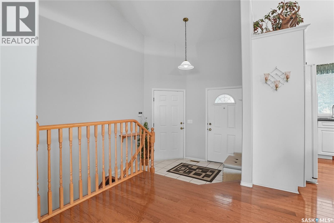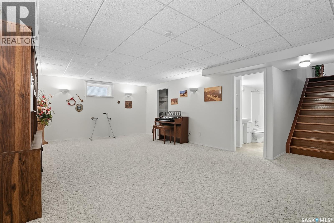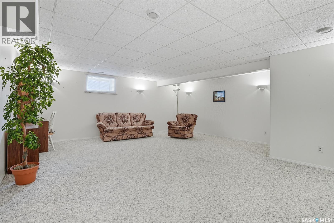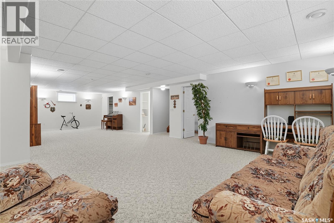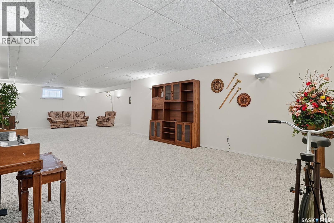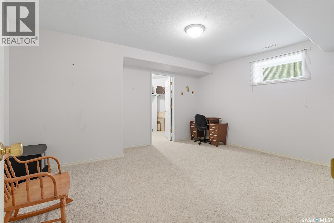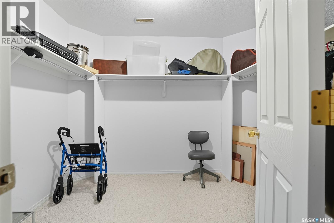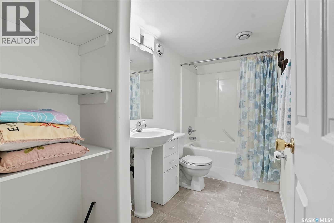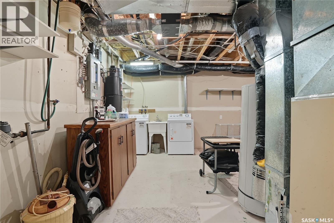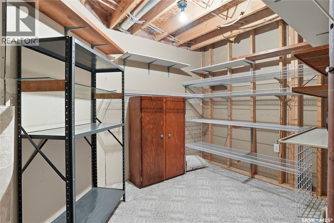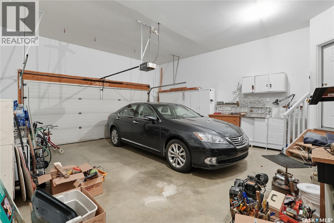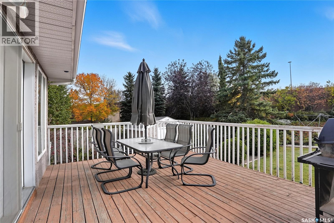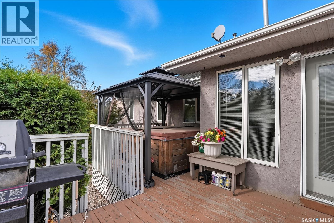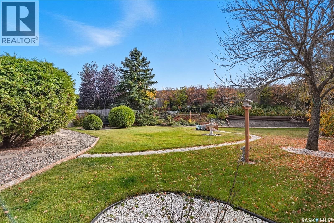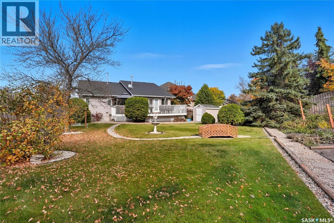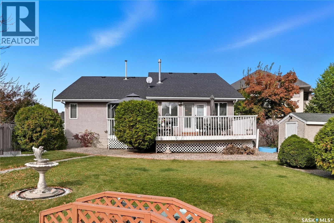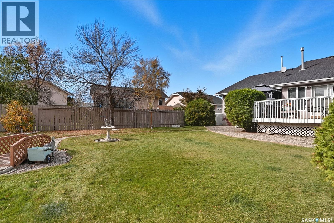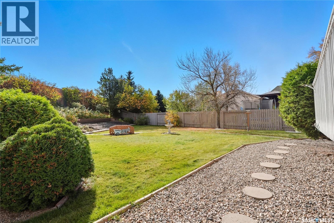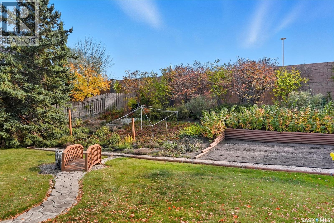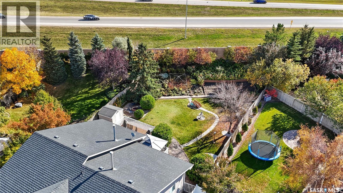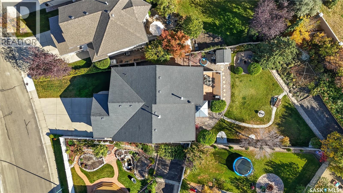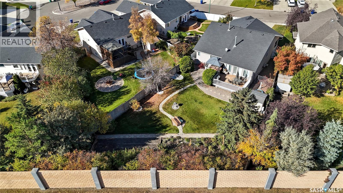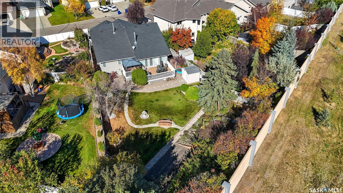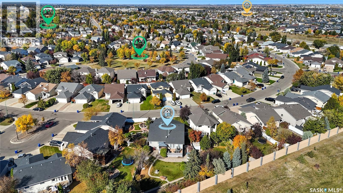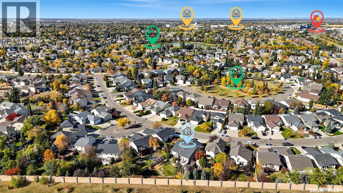Lorri Walters – Saskatoon REALTOR®
- Call or Text: (306) 221-3075
- Email: lorri@royallepage.ca
Description
Details
- Price:
- Type:
- Exterior:
- Garages:
- Bathrooms:
- Basement:
- Year Built:
- Style:
- Roof:
- Bedrooms:
- Frontage:
- Sq. Footage:
639 Budz Crescent Saskatoon, Saskatchewan S7N 4N6
$649,900
Lovely Ehrenburg-built raised bungalow with outstanding curb appeal and a welcoming front porch. This open-concept home showcases a vaulted ceiling in the great room, a cozy gas fireplace, and hardwood floors throughout the main level. The spacious, functional kitchen offers abundant cabinetry and quartz countertops—perfect for cooking and entertaining. There are 2+1 bedrooms, including a generous primary suite with a luxurious 5-piece ensuite featuring a jacuzzi tub and separate shower. The lower level includes a massive family room, ideal for relaxing or hosting guests. Step outside to a deck overlooking a beautifully landscaped and private 11,000 sq. ft. yard filled with fruit trees and perennials, plus a shed and dog run. The double heated garage is insulated and drywalled. This home is in mint condition—just move in and enjoy! (id:62517)
Property Details
| MLS® Number | SK020380 |
| Property Type | Single Family |
| Neigbourhood | Arbor Creek |
| Features | Treed, Irregular Lot Size |
| Structure | Deck |
Building
| Bathroom Total | 3 |
| Bedrooms Total | 3 |
| Appliances | Washer, Refrigerator, Dishwasher, Dryer, Microwave, Alarm System, Window Coverings, Garage Door Opener Remote(s), Central Vacuum, Storage Shed, Stove |
| Architectural Style | Bungalow |
| Basement Development | Finished |
| Basement Type | Full (finished) |
| Constructed Date | 1999 |
| Cooling Type | Central Air Conditioning |
| Fire Protection | Alarm System |
| Fireplace Fuel | Gas |
| Fireplace Present | Yes |
| Fireplace Type | Conventional |
| Heating Fuel | Natural Gas |
| Heating Type | Forced Air |
| Stories Total | 1 |
| Size Interior | 1,500 Ft2 |
| Type | House |
Parking
| Attached Garage | |
| Heated Garage | |
| Parking Space(s) | 5 |
Land
| Acreage | No |
| Fence Type | Fence |
| Landscape Features | Lawn, Garden Area |
| Size Irregular | 11022.00 |
| Size Total | 11022 Sqft |
| Size Total Text | 11022 Sqft |
Rooms
| Level | Type | Length | Width | Dimensions |
|---|---|---|---|---|
| Basement | Family Room | 20 ft | Measurements not available x 20 ft | |
| Basement | Bedroom | 15-1 x 12-1 | ||
| Basement | 4pc Bathroom | x x x | ||
| Basement | Laundry Room | 15 ft | 15 ft x Measurements not available | |
| Basement | Storage | 7-5 x 10-4 | ||
| Main Level | Foyer | 8-8 x 7-6 | ||
| Main Level | Kitchen | 13-2 x 10-9 | ||
| Main Level | Dining Room | 8 ft | Measurements not available x 8 ft | |
| Main Level | Living Room | 17 ft | Measurements not available x 17 ft | |
| Main Level | 4pc Bathroom | x x x | ||
| Main Level | Bedroom | 12 ft | 12 ft x Measurements not available | |
| Main Level | Primary Bedroom | 16 ft | 12 ft | 16 ft x 12 ft |
| Main Level | 5pc Ensuite Bath | x x x |
https://www.realtor.ca/real-estate/28966733/639-budz-crescent-saskatoon-arbor-creek
Contact Us
Contact us for more information
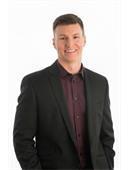
Brent Herman
Salesperson
www.brentherman.com/
twitter.com/SaskBrent
3032 Louise Street
Saskatoon, Saskatchewan S7J 3L8
(306) 373-7520
(306) 373-8722
rexsaskatoon.com/
