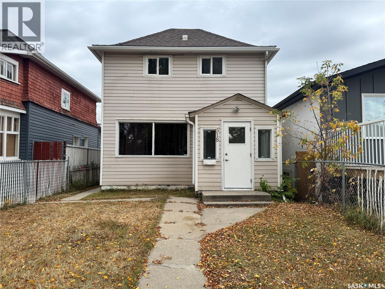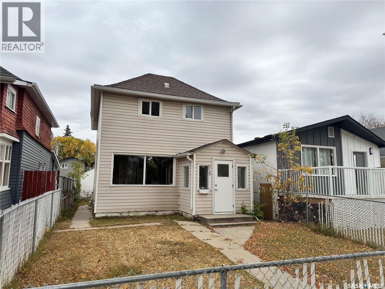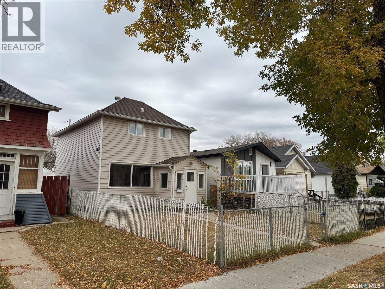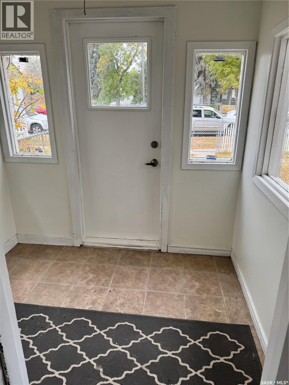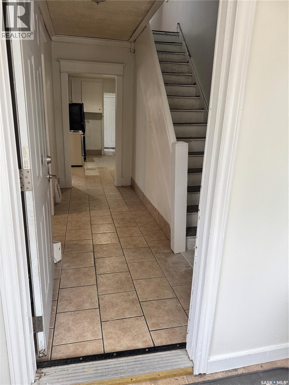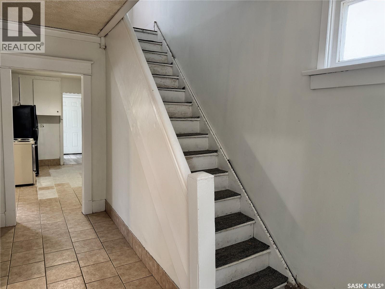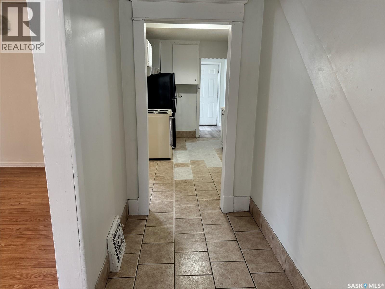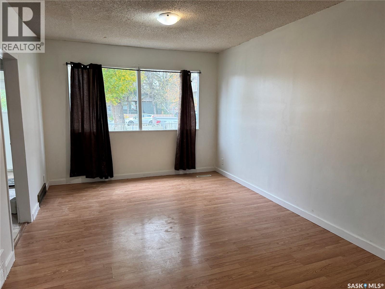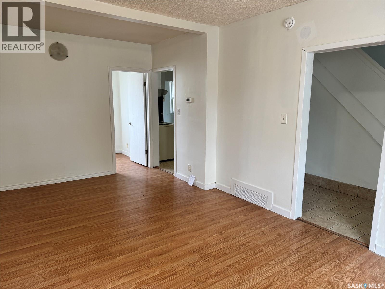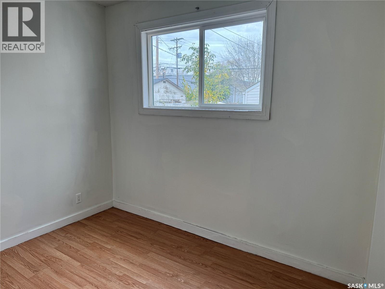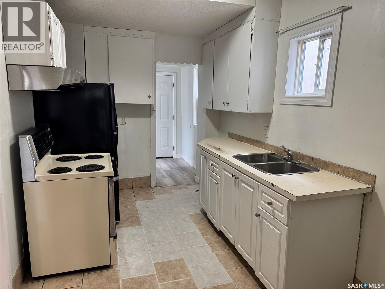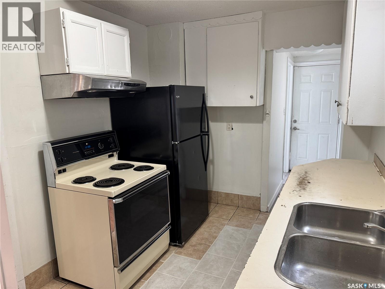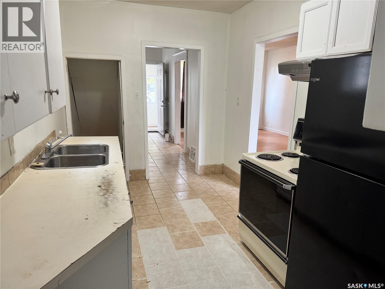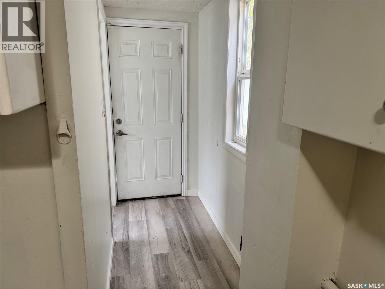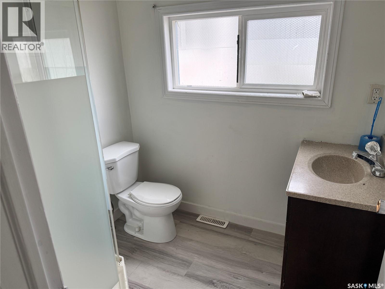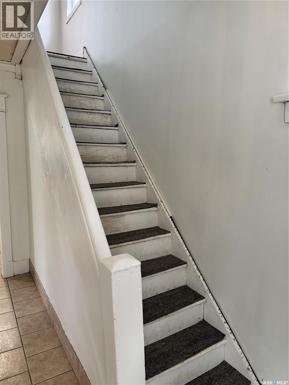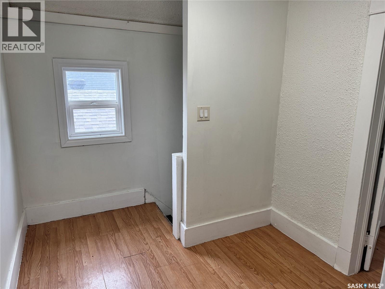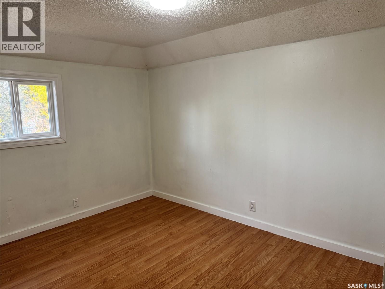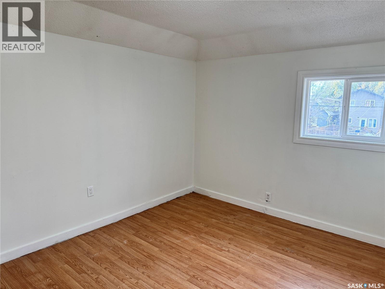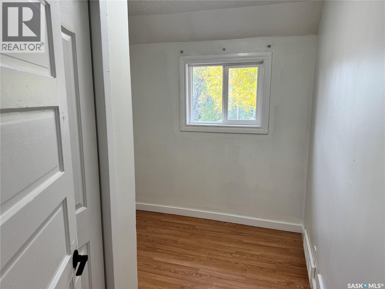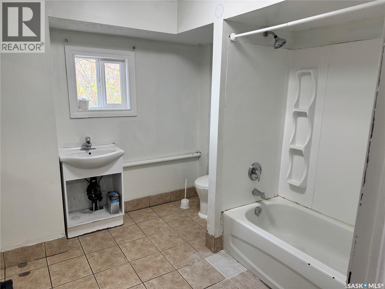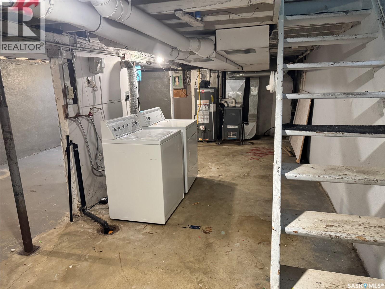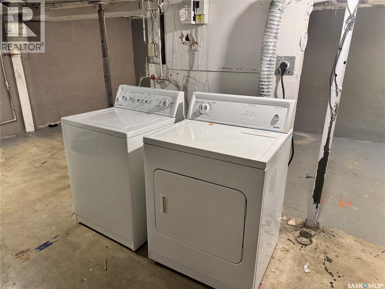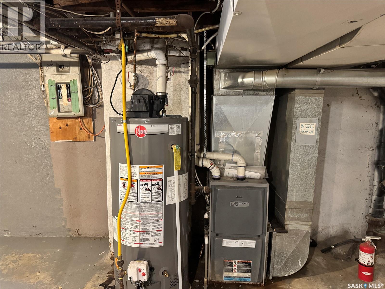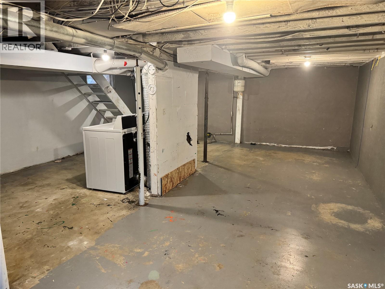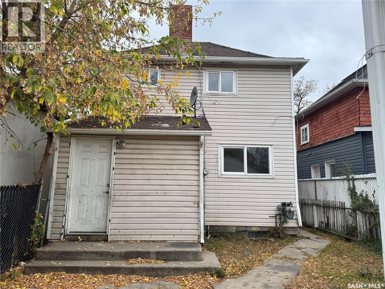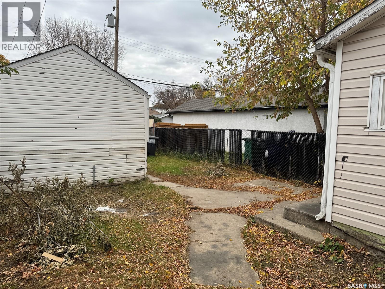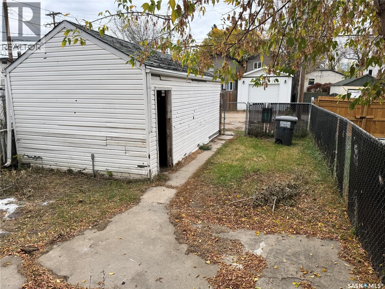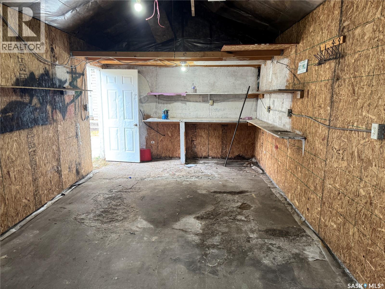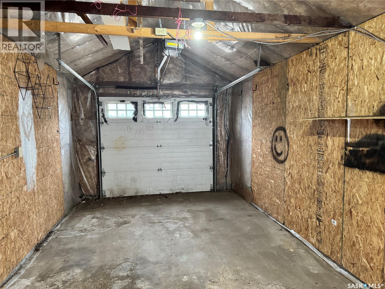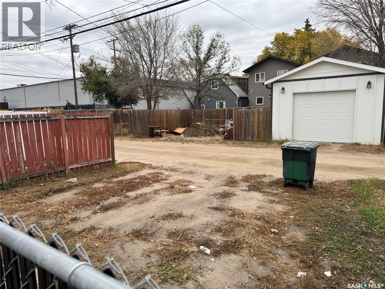Lorri Walters – Saskatoon REALTOR®
- Call or Text: (306) 221-3075
- Email: lorri@royallepage.ca
Description
Details
- Price:
- Type:
- Exterior:
- Garages:
- Bathrooms:
- Basement:
- Year Built:
- Style:
- Roof:
- Bedrooms:
- Frontage:
- Sq. Footage:
318 H Avenue S Saskatoon, Saskatchewan S7M 1W3
$175,000
Full of Character and Brimming With Potential! Step into this 1,190 sq ft two-storey charmer that’s just waiting for the right owner to make it shine again. With 3 bedrooms plus a den and 2 bathrooms, there’s plenty of space for a growing family or anyone looking to put down roots. The bright and open main floor offers an inviting layout, while the undeveloped basement provides excellent storage or the opportunity to create additional living space to suit your needs. Outside, you’ll love the welcoming front porch, fenced yard, and detached 1-car garage. This home has fantastic bones and tons of potential — a little TLC will go a long way in bringing it back to its former glory. Don’t miss out — book your showing today and imagine the possibilities! (id:62517)
Property Details
| MLS® Number | SK020374 |
| Property Type | Single Family |
| Neigbourhood | Riversdale |
| Features | Lane, Rectangular |
| Structure | Patio(s) |
Building
| Bathroom Total | 2 |
| Bedrooms Total | 3 |
| Appliances | Washer, Refrigerator, Dryer, Window Coverings, Hood Fan, Stove |
| Architectural Style | 2 Level |
| Basement Development | Unfinished |
| Basement Type | Full (unfinished) |
| Constructed Date | 1920 |
| Heating Fuel | Natural Gas |
| Heating Type | Forced Air |
| Stories Total | 2 |
| Size Interior | 1,190 Ft2 |
| Type | House |
Parking
| Detached Garage | |
| Gravel | |
| Parking Space(s) | 3 |
Land
| Acreage | No |
| Fence Type | Fence |
| Size Frontage | 25 Ft |
| Size Irregular | 3175.00 |
| Size Total | 3175 Sqft |
| Size Total Text | 3175 Sqft |
Rooms
| Level | Type | Length | Width | Dimensions |
|---|---|---|---|---|
| Second Level | Bedroom | 9 ft ,4 in | 5 ft ,6 in | 9 ft ,4 in x 5 ft ,6 in |
| Second Level | Bedroom | 11 ft ,6 in | 9 ft ,6 in | 11 ft ,6 in x 9 ft ,6 in |
| Second Level | Bedroom | 11 ft ,3 in | 9 ft ,6 in | 11 ft ,3 in x 9 ft ,6 in |
| Second Level | 4pc Bathroom | 8 ft ,11 in | 6 ft ,7 in | 8 ft ,11 in x 6 ft ,7 in |
| Basement | Laundry Room | Measurements not available | ||
| Main Level | Enclosed Porch | 7 ft ,3 in | 5 ft ,7 in | 7 ft ,3 in x 5 ft ,7 in |
| Main Level | Foyer | 7 ft ,4 in | 3 ft ,10 in | 7 ft ,4 in x 3 ft ,10 in |
| Main Level | Family Room | 19 ft ,5 in | 11 ft ,5 in | 19 ft ,5 in x 11 ft ,5 in |
| Main Level | Den | 10 ft ,6 in | 7 ft ,4 in | 10 ft ,6 in x 7 ft ,4 in |
| Main Level | Kitchen | 13 ft ,5 in | 3 ft ,7 in | 13 ft ,5 in x 3 ft ,7 in |
| Main Level | 3pc Bathroom | 5 ft ,7 in | 5 ft | 5 ft ,7 in x 5 ft |
https://www.realtor.ca/real-estate/28965202/318-h-avenue-s-saskatoon-riversdale
Contact Us
Contact us for more information

Grant Lamarsh
Broker
Box 2243
Warman, Saskatchewan S0K 4S0
(306) 221-4054
2percentrealtyplatinum.ca/
