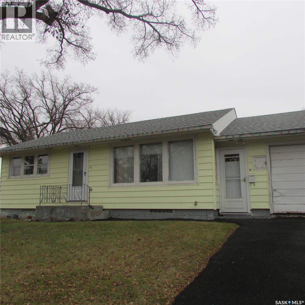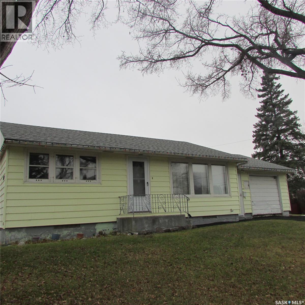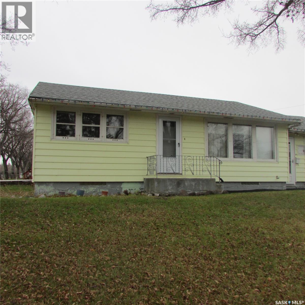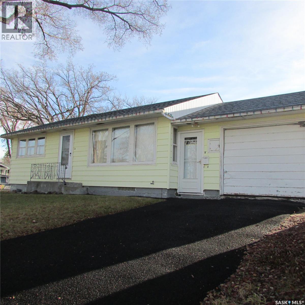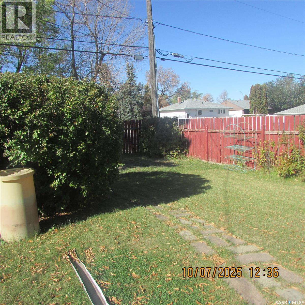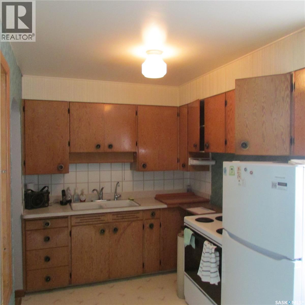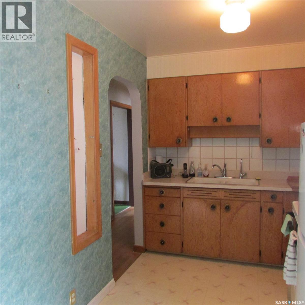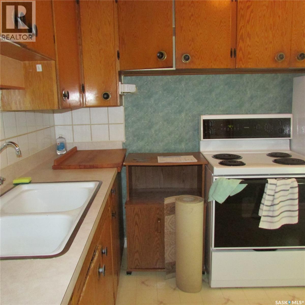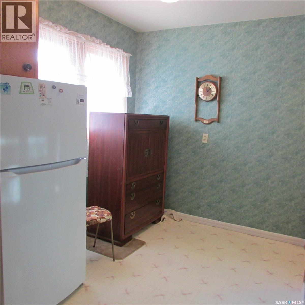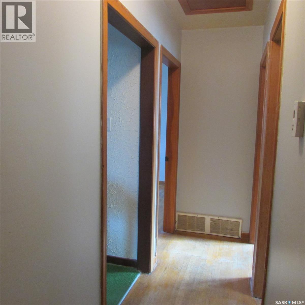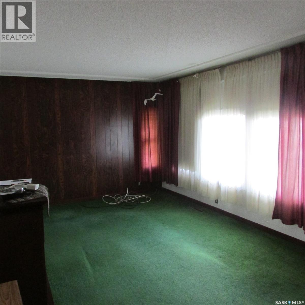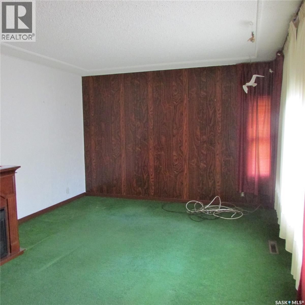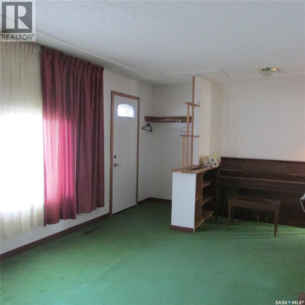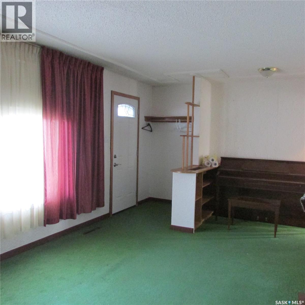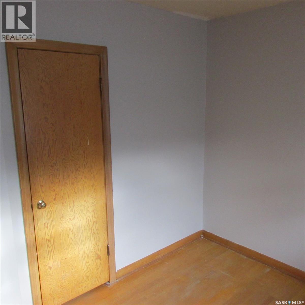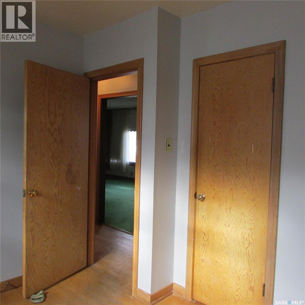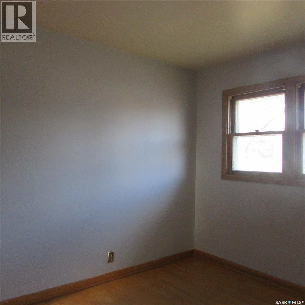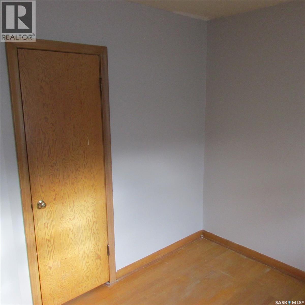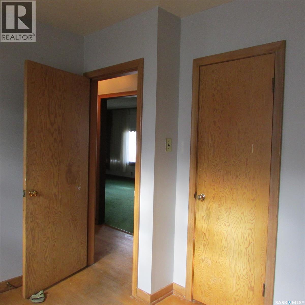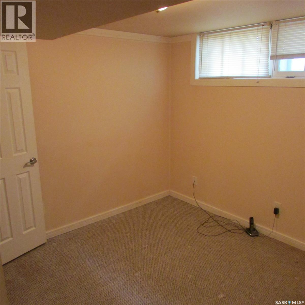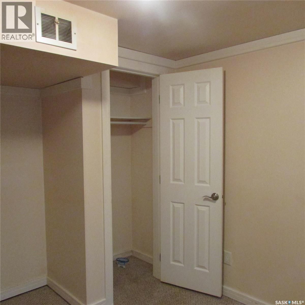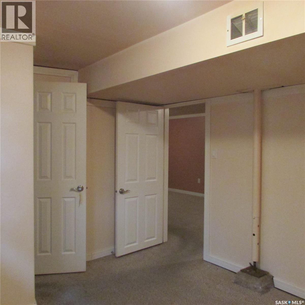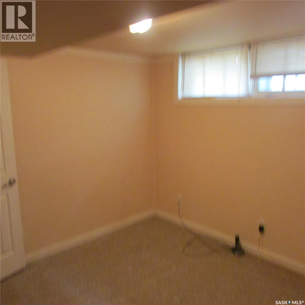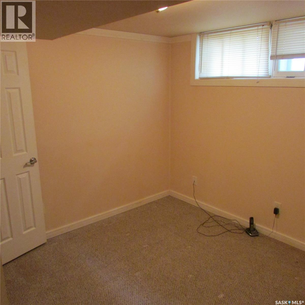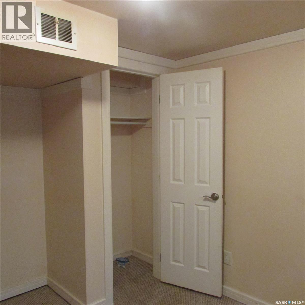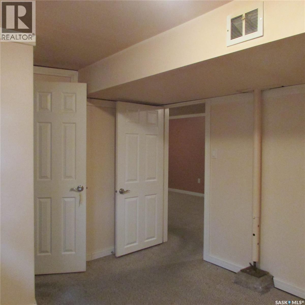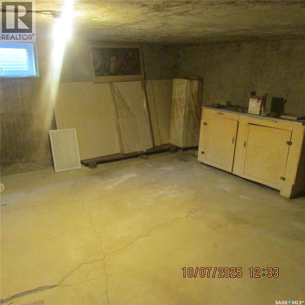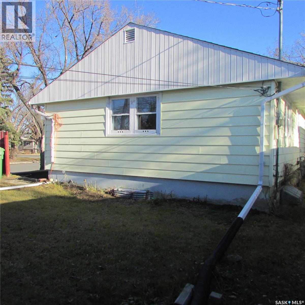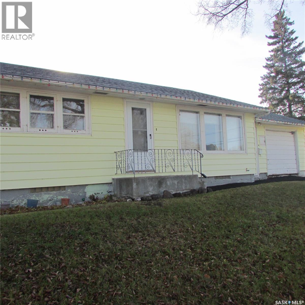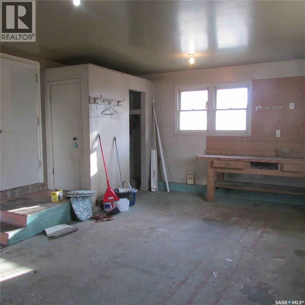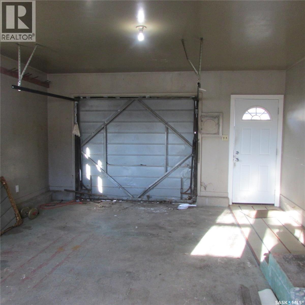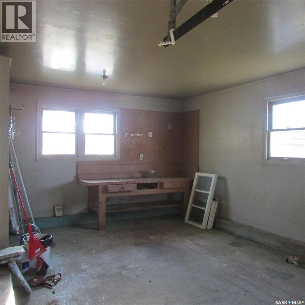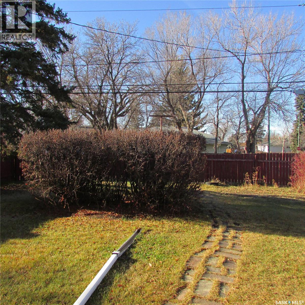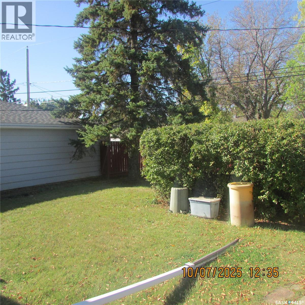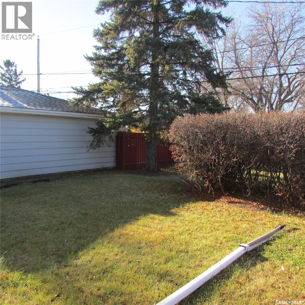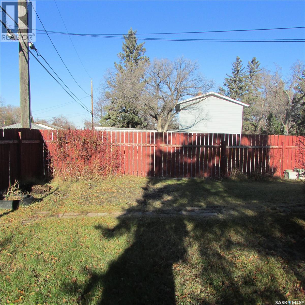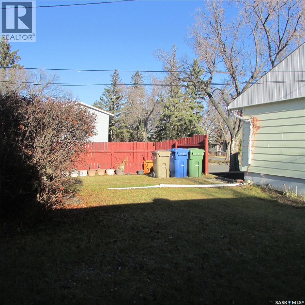Lorri Walters – Saskatoon REALTOR®
- Call or Text: (306) 221-3075
- Email: lorri@royallepage.ca
Description
Details
- Price:
- Type:
- Exterior:
- Garages:
- Bathrooms:
- Basement:
- Year Built:
- Style:
- Roof:
- Bedrooms:
- Frontage:
- Sq. Footage:
2600 Wascana Street Regina, Saskatchewan S4S 0L8
$245,700
Your search ends here! This cozy and well-kept bungalow sits on a spacious corner lot in a fantastic location—just steps from schools, parks, and a beautiful bike/walking path. Lovingly owned by the same family for over 50 years, this home features a functional and floor plan. The main floor offers a spacious living room, two comfortable bedrooms, and eat-in kitchen. An attached single-car garage provides convenient access to the home. Downstairs, enjoy a large family room, a den with a 2-piece ensuite. There's also a unique practical bonus space beneath the garage adding approximately over 200 sq ft additional basement space. Basement appears solid. Outside, the partially fenced yard offers plenty of space for gardening, play, or quiet relaxation. Recent updates include newer shingles, a newer furnace, and a resurfaced driveway. Maintenance free vinyl siding package with insulation underneath the siding. (id:62517)
Property Details
| MLS® Number | SK020331 |
| Property Type | Single Family |
| Neigbourhood | River Heights RG |
Building
| Bathroom Total | 2 |
| Bedrooms Total | 2 |
| Appliances | Washer, Refrigerator, Dryer, Freezer, Stove |
| Architectural Style | Bungalow |
| Basement Development | Finished |
| Basement Type | Full (finished) |
| Constructed Date | 1955 |
| Heating Fuel | Natural Gas |
| Heating Type | Forced Air |
| Stories Total | 1 |
| Size Interior | 768 Ft2 |
| Type | House |
Parking
| Attached Garage | |
| Heated Garage | |
| Parking Space(s) | 2 |
Land
| Acreage | No |
| Size Irregular | 5998.00 |
| Size Total | 5998 Sqft |
| Size Total Text | 5998 Sqft |
Rooms
| Level | Type | Length | Width | Dimensions |
|---|---|---|---|---|
| Basement | Other | 11 ft | 29 ft | 11 ft x 29 ft |
| Basement | Den | 10 ft | 12 ft | 10 ft x 12 ft |
| Basement | 2pc Bathroom | xx x xx | ||
| Basement | Storage | xx x xx | ||
| Basement | Laundry Room | xx x xx | ||
| Main Level | Kitchen | 7 ft | 14 ft ,4 in | 7 ft x 14 ft ,4 in |
| Main Level | Living Room | 11 ft | 20 ft | 11 ft x 20 ft |
| Main Level | 4pc Bathroom | xx x xx | ||
| Main Level | Bedroom | 11 ft ,8 in | 10 ft | 11 ft ,8 in x 10 ft |
| Main Level | Bedroom | 7 ft | 10 ft | 7 ft x 10 ft |
https://www.realtor.ca/real-estate/28963224/2600-wascana-street-regina-river-heights-rg
Contact Us
Contact us for more information

Ben Taylor
Salesperson
ben-taylor.c21.ca/
4420 Albert Street
Regina, Saskatchewan S4S 6B4
(306) 789-1222
domerealty.c21.ca/
