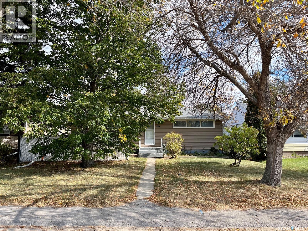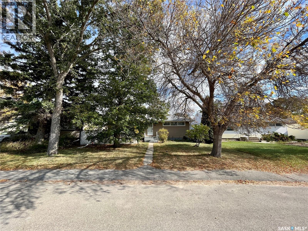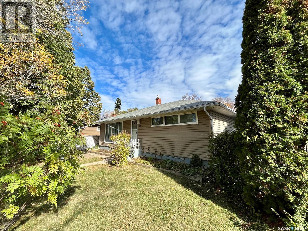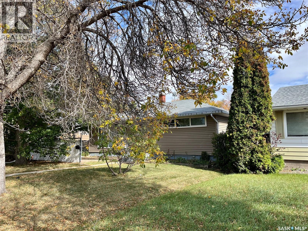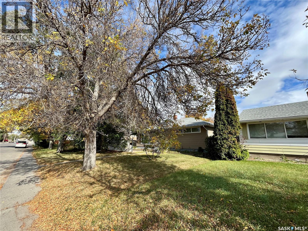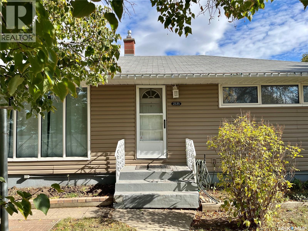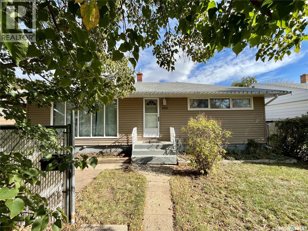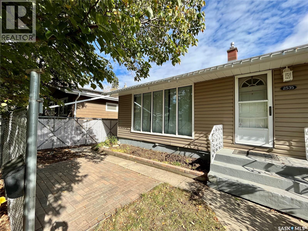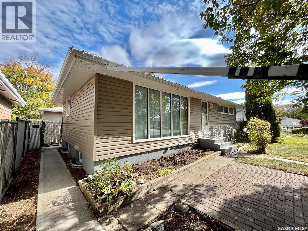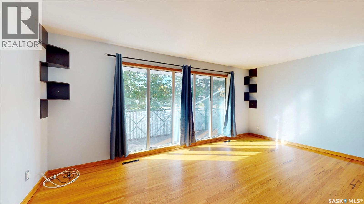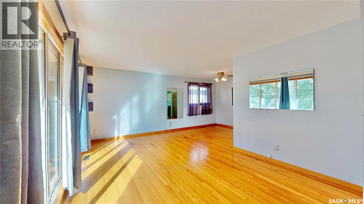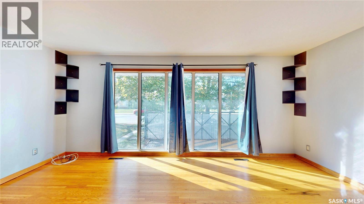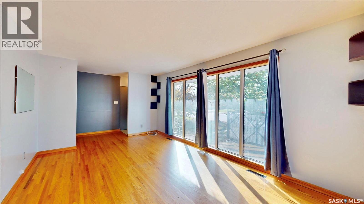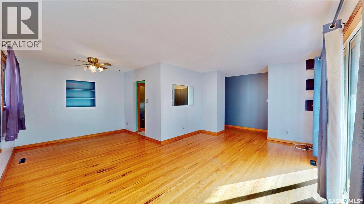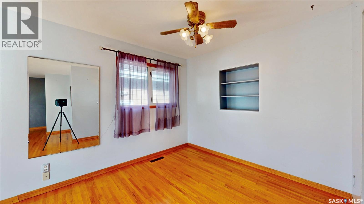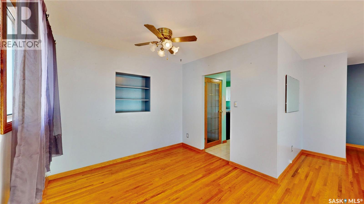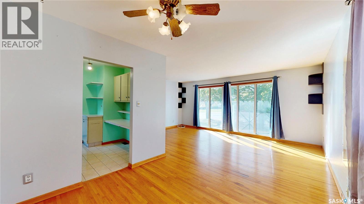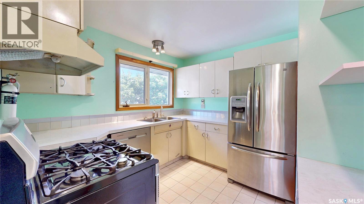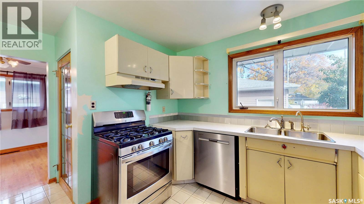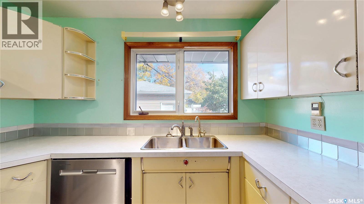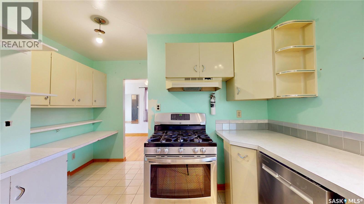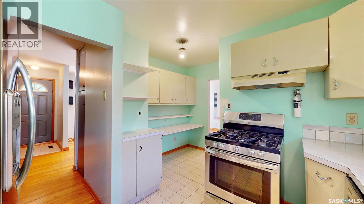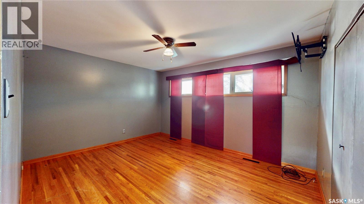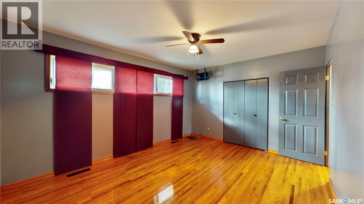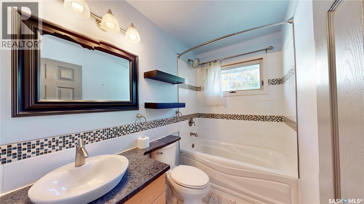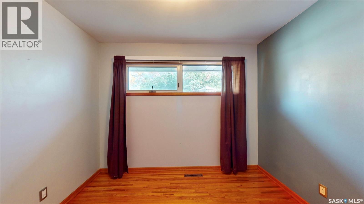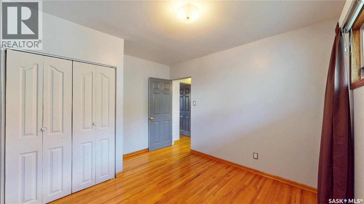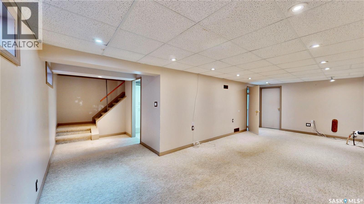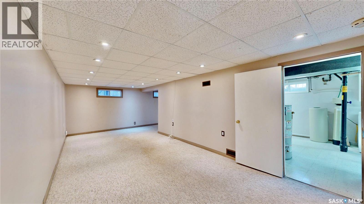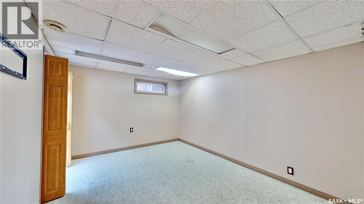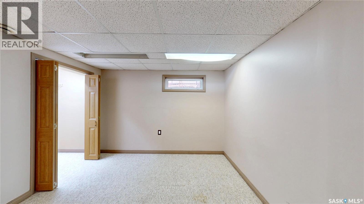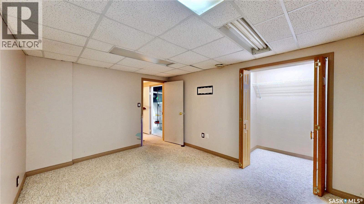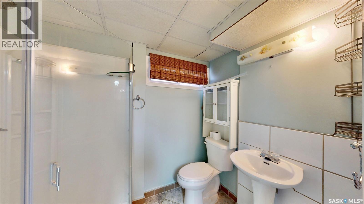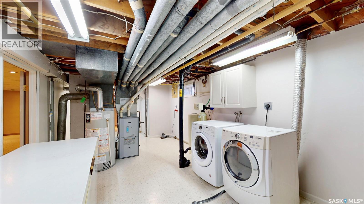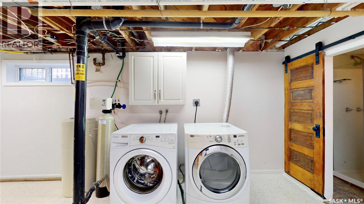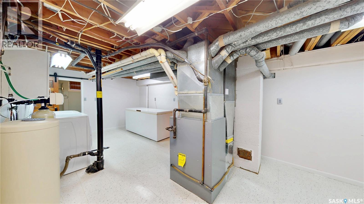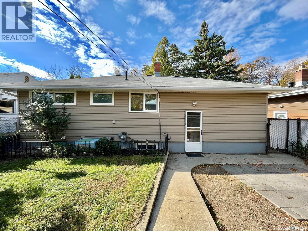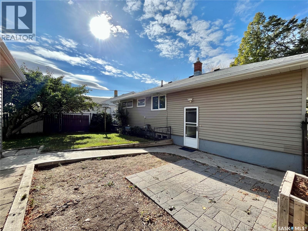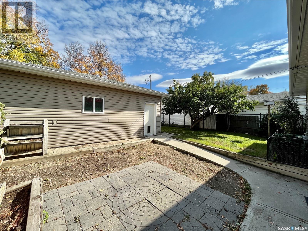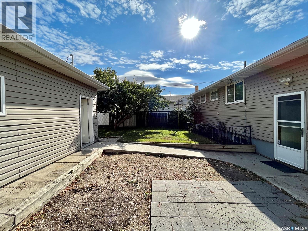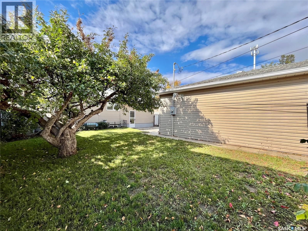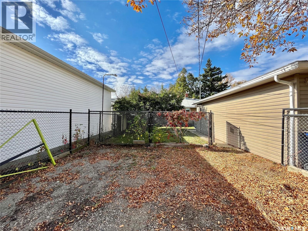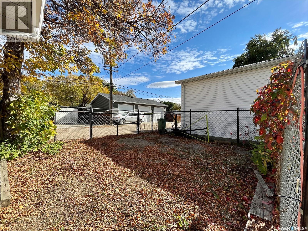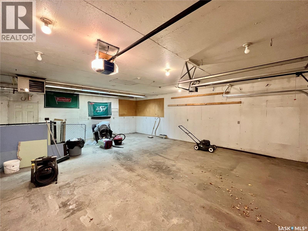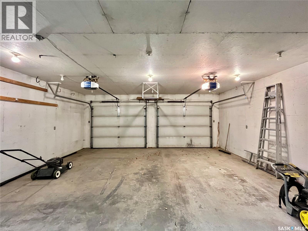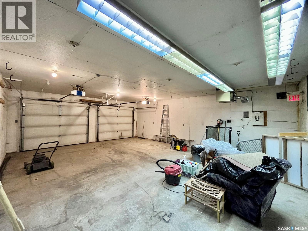Lorri Walters – Saskatoon REALTOR®
- Call or Text: (306) 221-3075
- Email: lorri@royallepage.ca
Description
Details
- Price:
- Type:
- Exterior:
- Garages:
- Bathrooms:
- Basement:
- Year Built:
- Style:
- Roof:
- Bedrooms:
- Frontage:
- Sq. Footage:
2535 Rothwell Street Regina, Saskatchewan S4N 2C9
$349,900
Nestled in the sought-after Dominion Heights neighborhood, this 960 sq. ft. bungalow offers a warm, move-in-ready home with thoughtful updates throughout. Featuring 3 bedrooms, 2 bathrooms, and a spacious layout, it’s perfect for families, first-time buyers, or anyone looking to settle in a quiet, mature area close to everything. Main Features & Upgrades are - Roof replaced in 2017 with blown-in insulation added for improved efficiency. Updated siding (2013) and modern windows throughout, triple-pane upstairs and double-pane in the basement. Sewer line and main stack redone in 2016, complete with a backflow valve for peace of mind. Stainless steel appliances in the kitchen. 100-amp electrical service in both the home and the garage. The garage is oversized at 22 × 28 detached garage built in 2016 with 100-amp panel, plenty of outlets, and storage space above. Double lot (6,200 sq. ft.) offering tons of room for kids, pets, or future expansion. RV parking with easy access. Located just off Arcola Avenue, you’ll be within minutes of schools, shopping, parks, and all east-end amenities. Whether you’re enjoying the quiet tree-lined streets or the convenience of quick commutes across the city, this Dominion Heights gem truly has it all. (id:62517)
Property Details
| MLS® Number | SK020313 |
| Property Type | Single Family |
| Neigbourhood | Dominion Heights RG |
| Features | Treed, Rectangular, Double Width Or More Driveway, Sump Pump |
| Structure | Patio(s) |
Building
| Bathroom Total | 2 |
| Bedrooms Total | 3 |
| Appliances | Washer, Refrigerator, Dishwasher, Dryer, Microwave, Freezer, Window Coverings, Garage Door Opener Remote(s), Hood Fan, Stove |
| Architectural Style | Raised Bungalow |
| Basement Development | Finished |
| Basement Type | Full (finished) |
| Constructed Date | 1956 |
| Cooling Type | Central Air Conditioning |
| Heating Fuel | Natural Gas |
| Heating Type | Forced Air |
| Stories Total | 1 |
| Size Interior | 960 Ft2 |
| Type | House |
Parking
| Detached Garage | |
| R V | |
| Heated Garage | |
| Parking Space(s) | 6 |
Land
| Acreage | No |
| Fence Type | Fence |
| Landscape Features | Lawn, Garden Area |
| Size Irregular | 6246.00 |
| Size Total | 6246 Sqft |
| Size Total Text | 6246 Sqft |
Rooms
| Level | Type | Length | Width | Dimensions |
|---|---|---|---|---|
| Basement | Other | 10'3" x 24'5" | ||
| Basement | Other | 11'8" x 25'3" | ||
| Basement | 3pc Bathroom | 6'10" x 5'4" | ||
| Basement | Bedroom | 10'3" x 12'10" | ||
| Main Level | Living Room | 11'5" x 18'2" | ||
| Main Level | Dining Room | 7'11" x 9'5" | ||
| Main Level | Kitchen | 8' x 9'10" | ||
| Main Level | Primary Bedroom | 11'4" x 14'3" | ||
| Main Level | Bedroom | 11'5" x 10' | ||
| Main Level | 4pc Bathroom | 8' x 4'11" |
https://www.realtor.ca/real-estate/28962469/2535-rothwell-street-regina-dominion-heights-rg
Contact Us
Contact us for more information

Talon Frick
Salesperson
4420 Albert Street
Regina, Saskatchewan S4S 6B4
(306) 789-1222
domerealty.c21.ca/

Judge Eilers
Salesperson
4420 Albert Street
Regina, Saskatchewan S4S 6B4
(306) 789-1222
domerealty.c21.ca/
