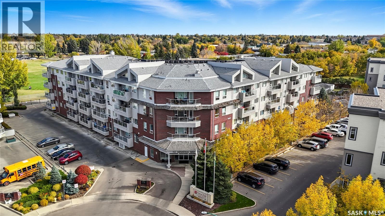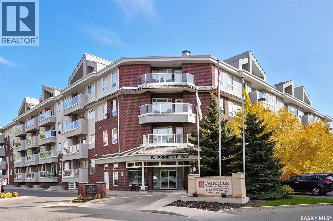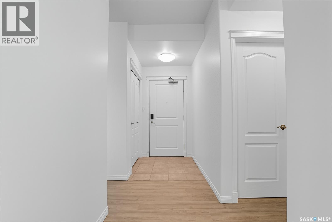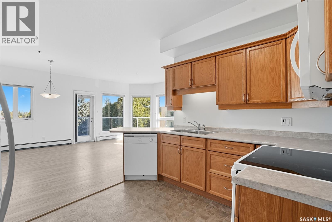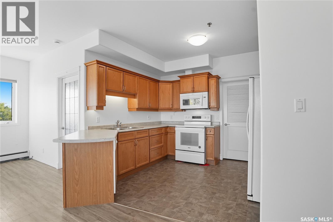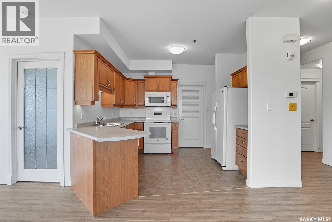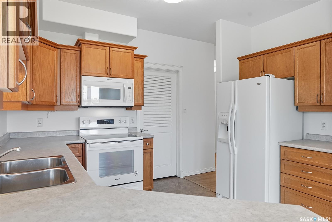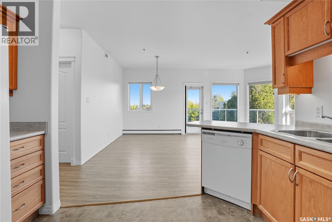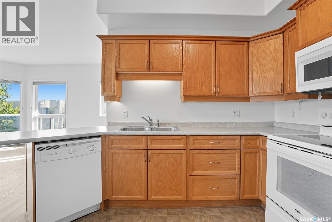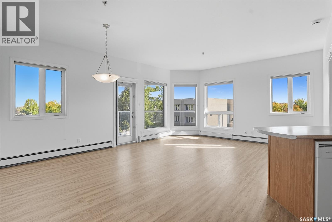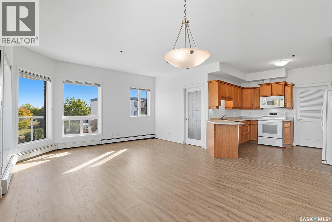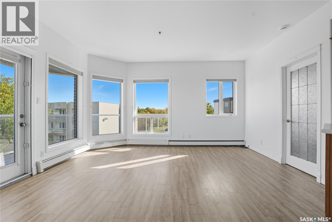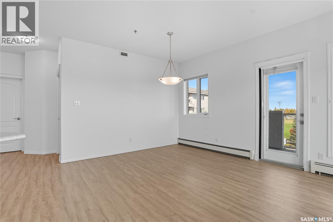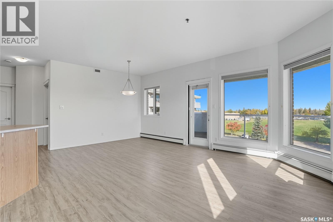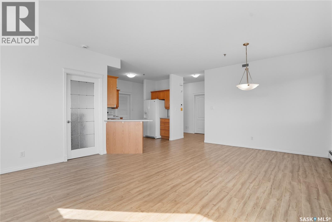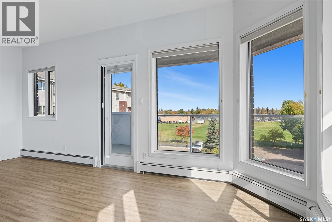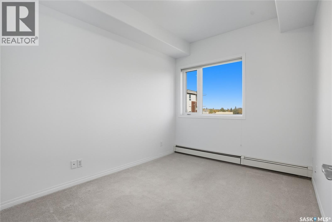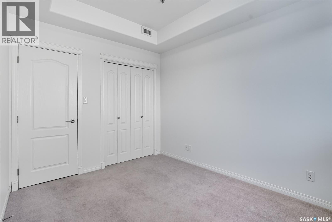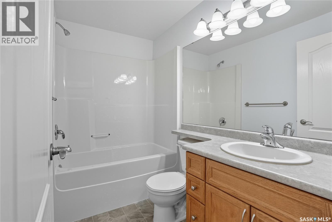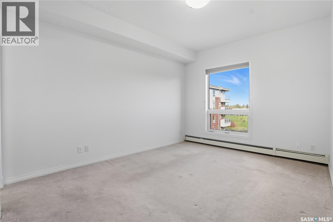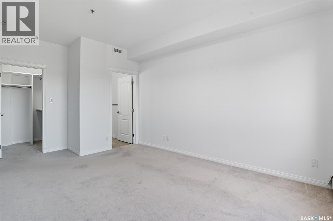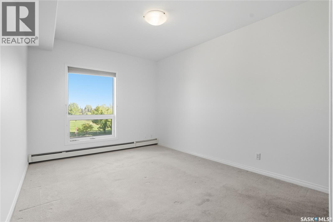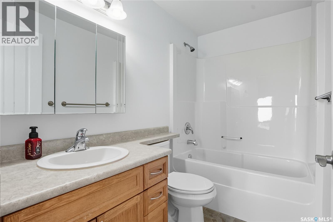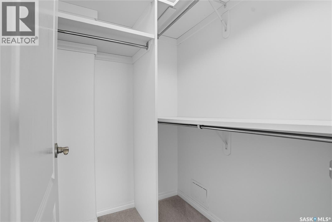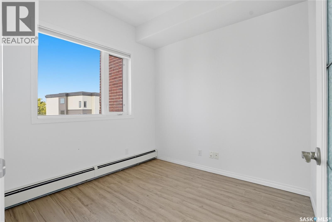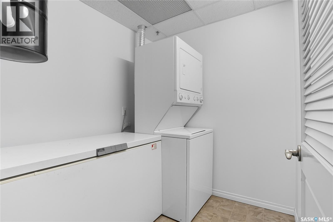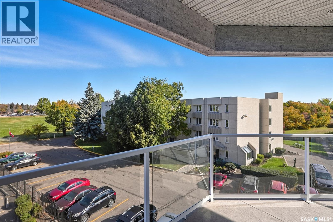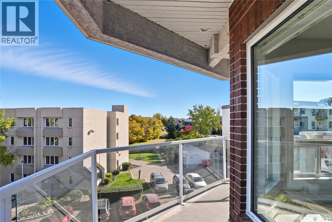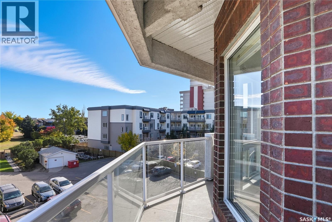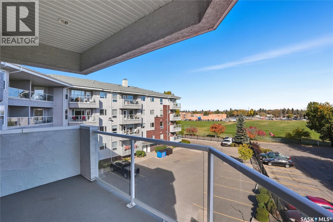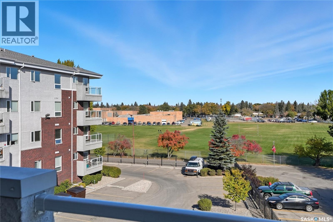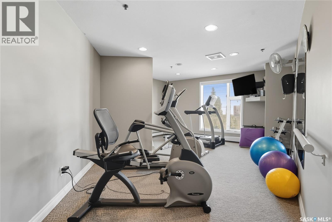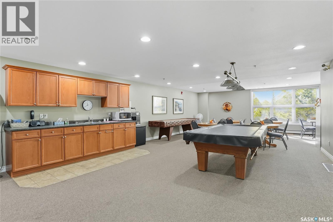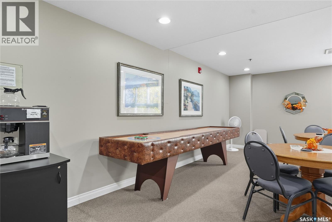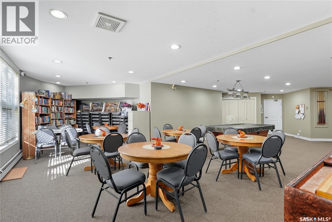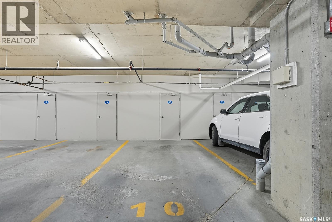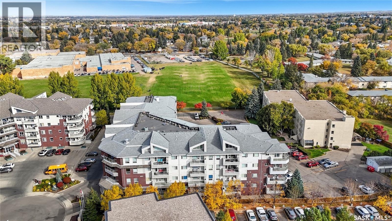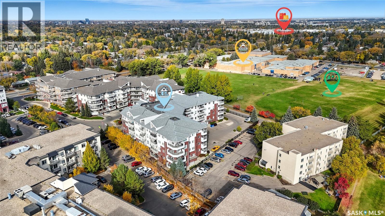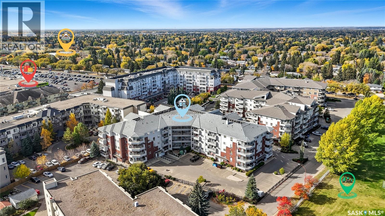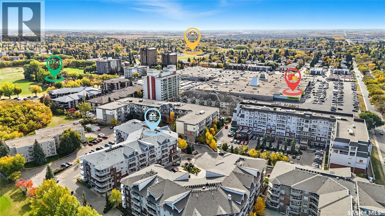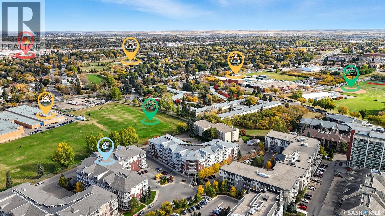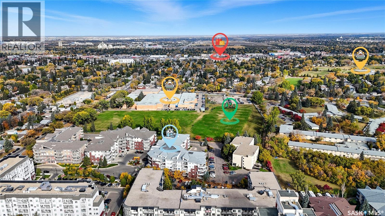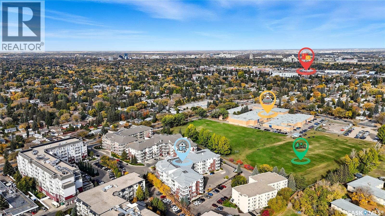Lorri Walters – Saskatoon REALTOR®
- Call or Text: (306) 221-3075
- Email: lorri@royallepage.ca
Description
Details
- Price:
- Type:
- Exterior:
- Garages:
- Bathrooms:
- Basement:
- Year Built:
- Style:
- Roof:
- Bedrooms:
- Frontage:
- Sq. Footage:
314 110 Armistice Way Saskatoon, Saskatchewan S7J 5L8
$349,900Maintenance,
$579.11 Monthly
Maintenance,
$579.11 MonthlyWelcome to unit #314 – 110 Armistice Way, located in Nutana S.C. With a beautiful location, situated walking distance to Market Mall, Nutana Kiwanis Park, many schools, and easy access onto Circle Drive and 8th Street. Stepping inside, you are welcomed with an abundance of natural light that this corner unit offers, an open layout, and fresh paint throughout. Your kitchen provides ample cabinetry, dishwasher, stove, fridge and OTR microwave. Next is your dining / living room space with spectacular park views wrapped around, with access to your balcony to enjoy those morning coffees! Behind the glass door, you have your own office/den. The spacious primary bedroom includes a walk-in closet with custom organizers, and a 4-pc bath with jet tub. An additional bedroom, 4-pc bath, and in-suite laundry room with stacking washer/dryer and deep freeze complete this home! Complex includes an exercise room, as well as a large amenities room, and visitor parking. Come see this very well kept, one of a kind unit in this highly desirable building! As per the Seller’s direction, all offers will be presented on 10/10/2025 10:00AM. (id:62517)
Property Details
| MLS® Number | SK020228 |
| Property Type | Single Family |
| Neigbourhood | Nutana S.C. |
| Community Features | Pets Not Allowed |
| Features | Elevator, Wheelchair Access, Balcony |
Building
| Bathroom Total | 2 |
| Bedrooms Total | 2 |
| Amenities | Exercise Centre |
| Appliances | Washer, Refrigerator, Dishwasher, Dryer, Microwave, Freezer, Garburator, Garage Door Opener Remote(s), Hood Fan, Stove |
| Architectural Style | High Rise |
| Constructed Date | 2005 |
| Cooling Type | Central Air Conditioning |
| Heating Fuel | Natural Gas |
| Heating Type | Baseboard Heaters, Hot Water |
| Size Interior | 1,092 Ft2 |
| Type | Apartment |
Parking
| Other | |
| Parking Space(s) | 1 |
Land
| Acreage | No |
Rooms
| Level | Type | Length | Width | Dimensions |
|---|---|---|---|---|
| Main Level | Living Room | 11'4 x 15'5 | ||
| Main Level | Kitchen | 11'8 x 10'3 | ||
| Main Level | Dining Room | 8'3 x 11'2 | ||
| Main Level | Primary Bedroom | 10'11 x 13'10 | ||
| Main Level | 4pc Ensuite Bath | Measurements not available | ||
| Main Level | Bedroom | 8'11 x 10'11 | ||
| Main Level | Den | 8'8 x 8'6 | ||
| Main Level | 4pc Bathroom | Measurements not available | ||
| Main Level | Laundry Room | Measurements not available |
https://www.realtor.ca/real-estate/28962682/314-110-armistice-way-saskatoon-nutana-sc
Contact Us
Contact us for more information

Derrick Stretch
Broker
www.facebook.com/DerrickStretchRealtyInc/
twitter.com/D_StretchRealty
3032 Louise Street
Saskatoon, Saskatchewan S7J 3L8
(306) 373-7520
(306) 373-2528
