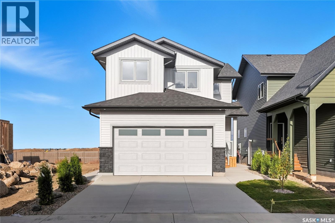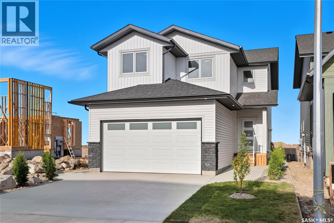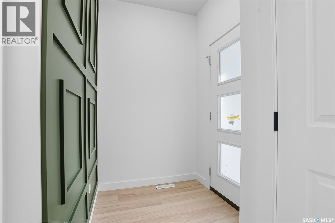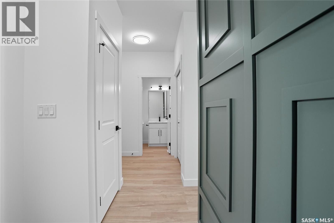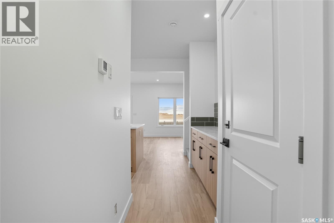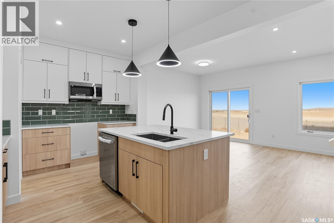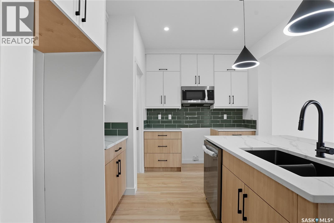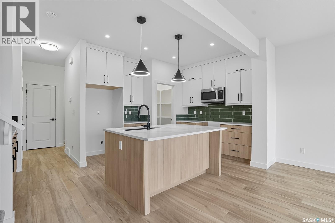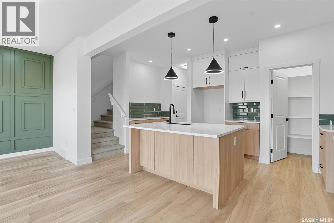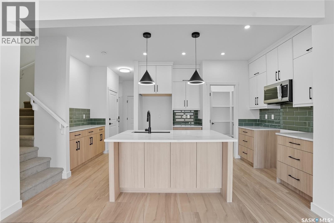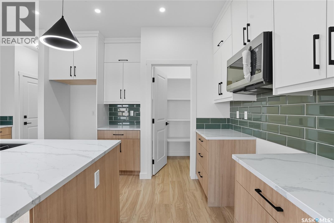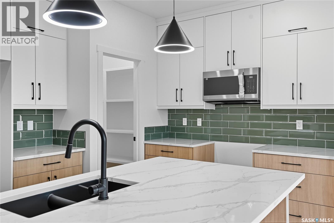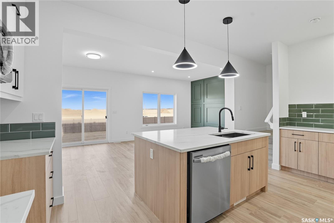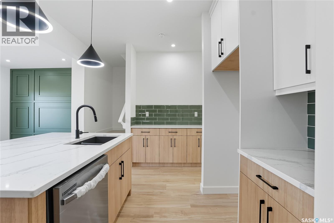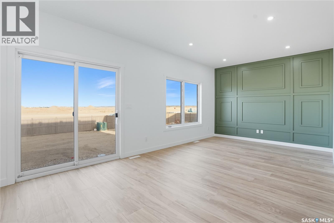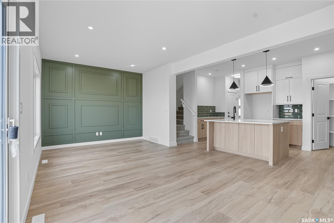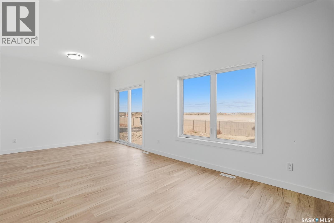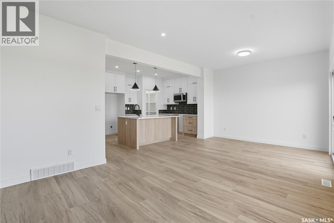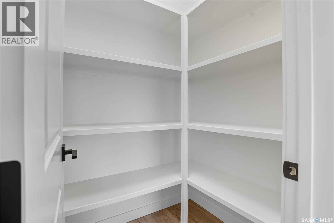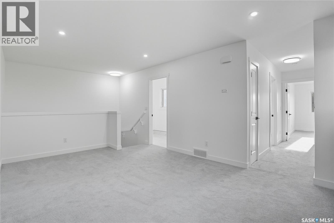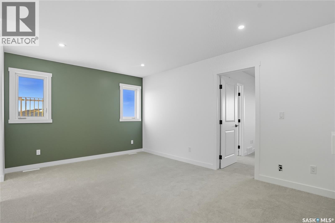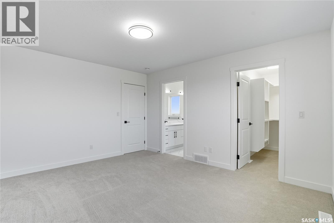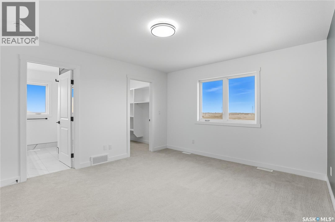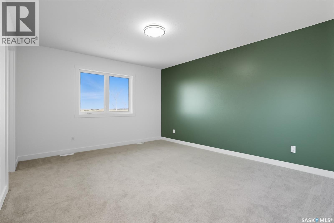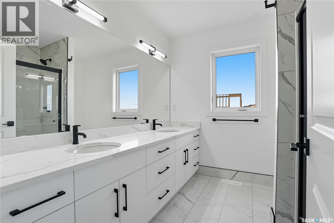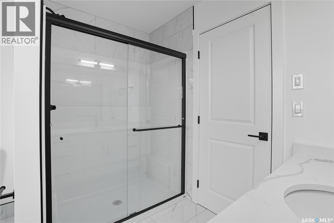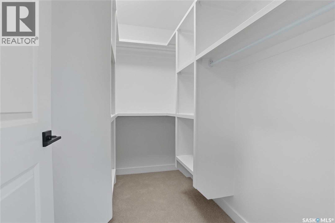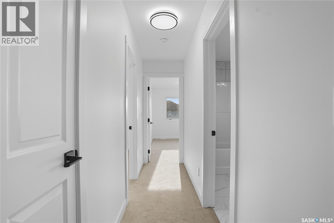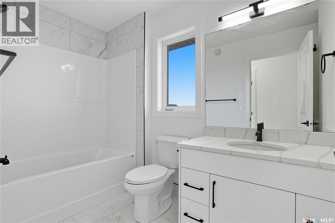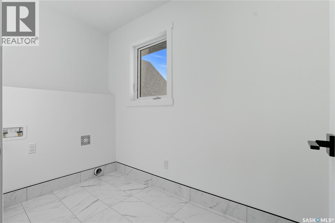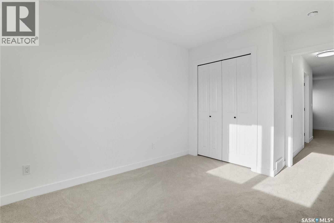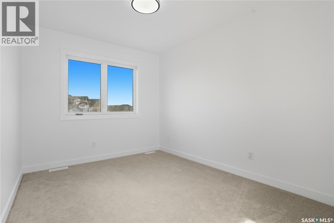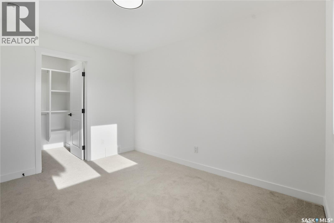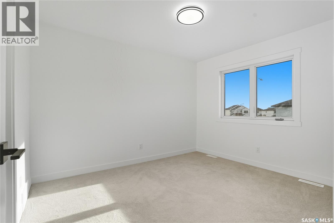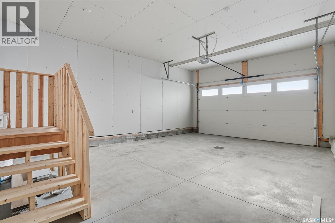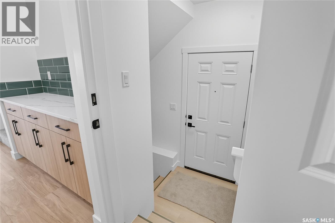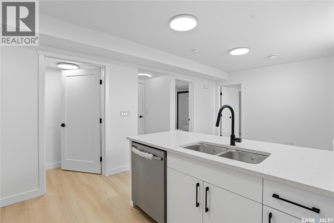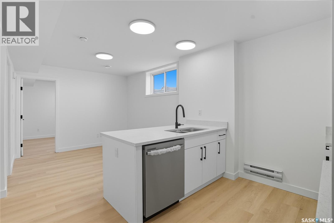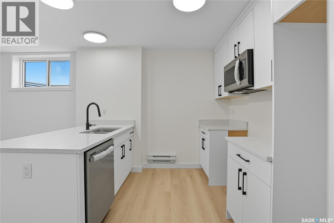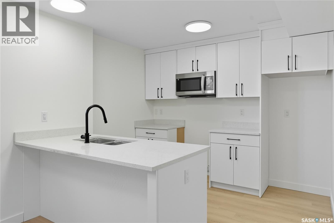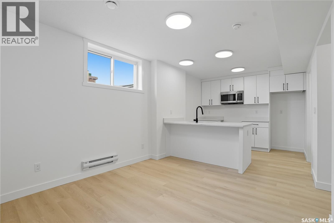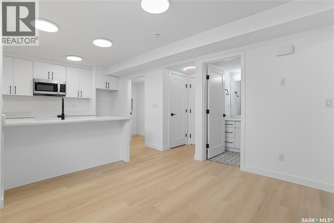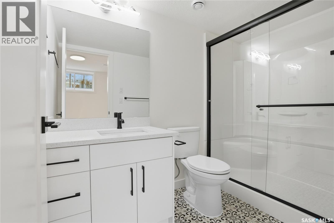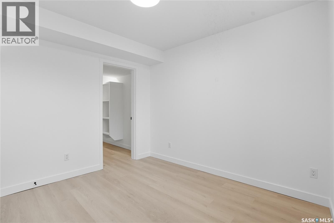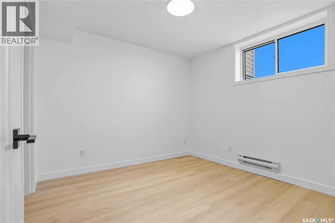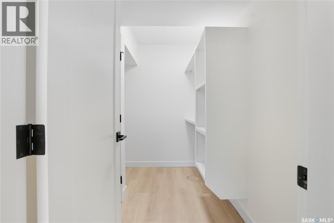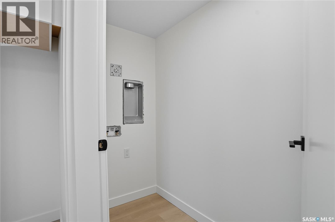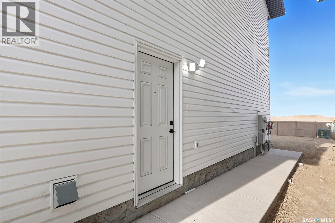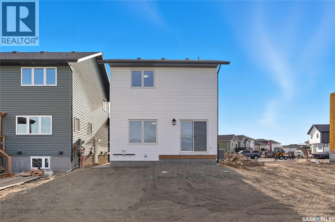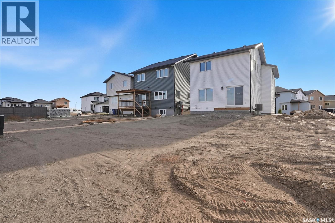Lorri Walters – Saskatoon REALTOR®
- Call or Text: (306) 221-3075
- Email: lorri@royallepage.ca
Description
Details
- Price:
- Type:
- Exterior:
- Garages:
- Bathrooms:
- Basement:
- Year Built:
- Style:
- Roof:
- Bedrooms:
- Frontage:
- Sq. Footage:
311 Sharma Crescent Saskatoon, Saskatchewan S7W 1L1
$739,900
Brand new 1694 sqft two storey home is Aspen Ridge with double attached 20'x26' garage and legal basement suite. Open and bright main floor with quartz counter tops, high-end finishes, and warm tones. Spacious primary bedroom with walk in closet, bright ensuite with walk in shower, and two sink vanity. Two additional bedrooms, bonus rooom, and laundry room are also conveniently located upstairs. GST and PST included in purchase price with rebates to be assigned to builder. SSI rebate can be assigned to buyer. Saskatchewan New Home Warranty included. (id:62517)
Property Details
| MLS® Number | SK020319 |
| Property Type | Single Family |
| Neigbourhood | Aspen Ridge |
| Features | Treed, Rectangular, Sump Pump |
Building
| Bathroom Total | 4 |
| Bedrooms Total | 4 |
| Appliances | Dishwasher, Microwave, Garage Door Opener Remote(s) |
| Architectural Style | 2 Level |
| Basement Type | Full |
| Constructed Date | 2025 |
| Cooling Type | Central Air Conditioning |
| Heating Fuel | Electric, Natural Gas |
| Heating Type | Baseboard Heaters, Forced Air |
| Stories Total | 2 |
| Size Interior | 1,694 Ft2 |
| Type | House |
Parking
| Attached Garage | |
| Parking Space(s) | 4 |
Land
| Acreage | No |
| Landscape Features | Lawn |
| Size Frontage | 34 Ft |
| Size Irregular | 0.11 |
| Size Total | 0.11 Ac |
| Size Total Text | 0.11 Ac |
Rooms
| Level | Type | Length | Width | Dimensions |
|---|---|---|---|---|
| Second Level | Bonus Room | 11'2" x 15' | ||
| Second Level | Primary Bedroom | 14' x 12'4" | ||
| Second Level | Bedroom | 11'8" x 9'8" | ||
| Second Level | Bedroom | 11' x 9' | ||
| Second Level | 4pc Ensuite Bath | Measurements not available | ||
| Second Level | 4pc Bathroom | Measurements not available | ||
| Second Level | Laundry Room | Measurements not available | ||
| Basement | Living Room | 10' x 10'8" | ||
| Basement | Kitchen | 8'10" x 10'8" | ||
| Basement | Bedroom | 10'6" x 10'6" | ||
| Basement | 4pc Bathroom | Measurements not available | ||
| Basement | Laundry Room | Measurements not available | ||
| Main Level | Foyer | Measurements not available | ||
| Main Level | Kitchen | 10'4" x 11'6" | ||
| Main Level | Dining Room | 11'6" x 8'8" | ||
| Main Level | Living Room | 11'6" x 12'4" | ||
| Main Level | 2pc Bathroom | Measurements not available |
https://www.realtor.ca/real-estate/28963049/311-sharma-crescent-saskatoon-aspen-ridge
Contact Us
Contact us for more information
Cory Nickason
Salesperson
www.corynickason.com/
324 Duchess Street
Saskatoon, Saskatchewan S7K 0R1
(306) 242-6701
