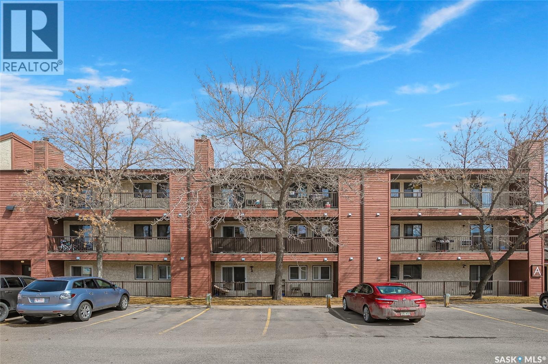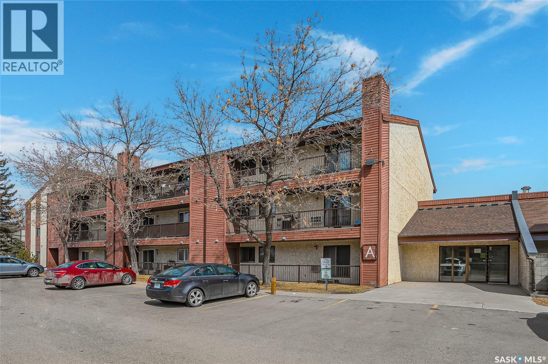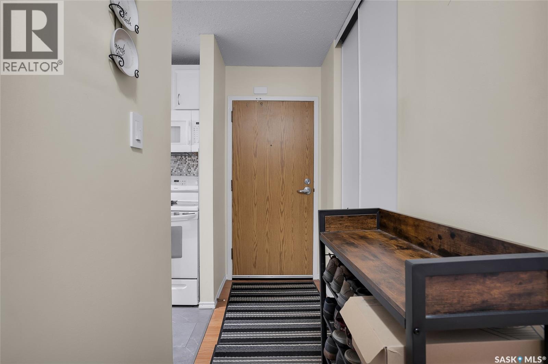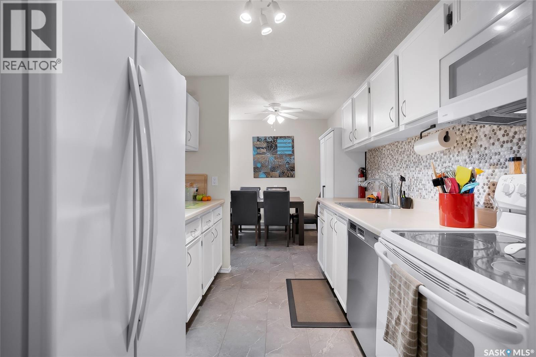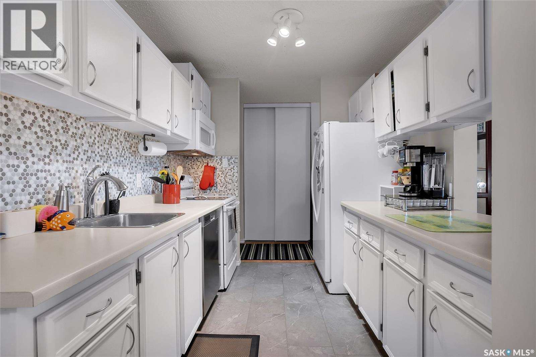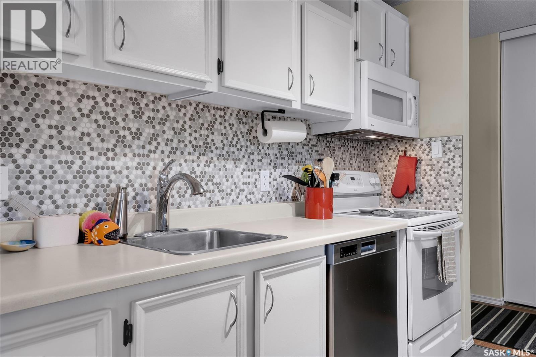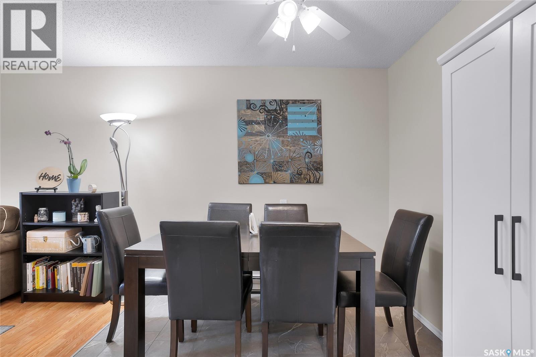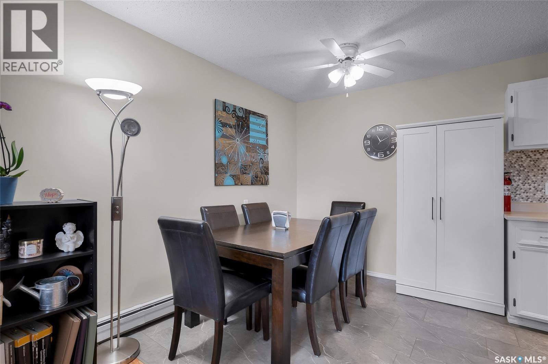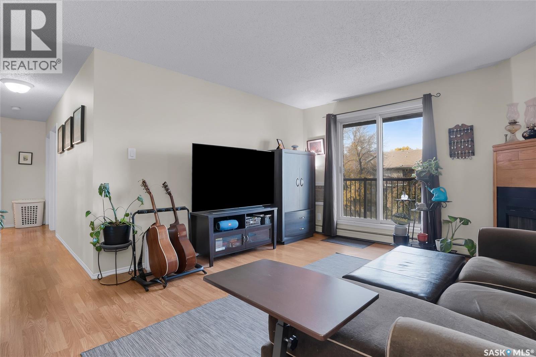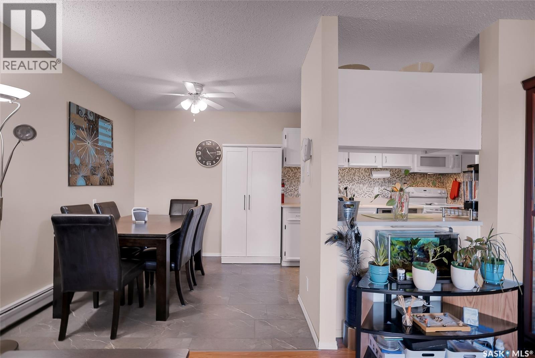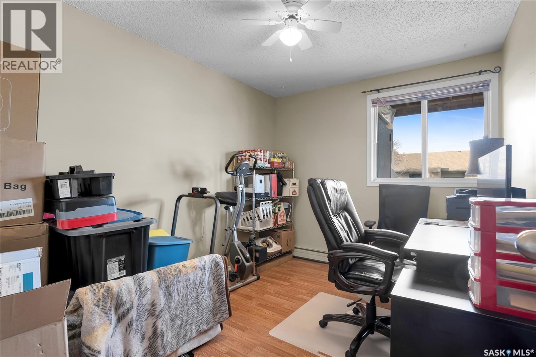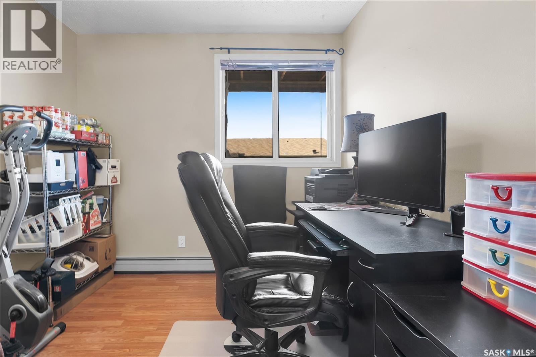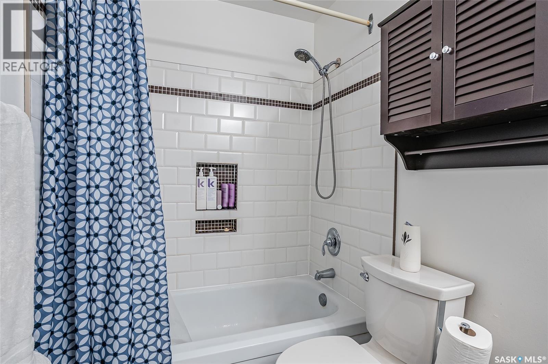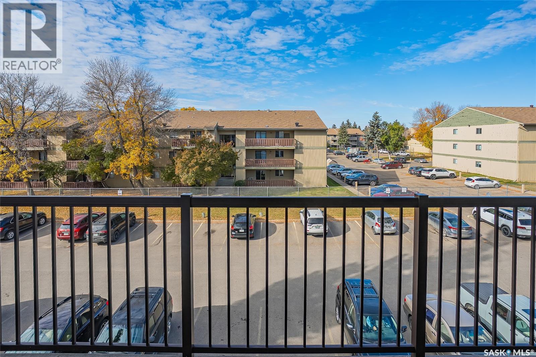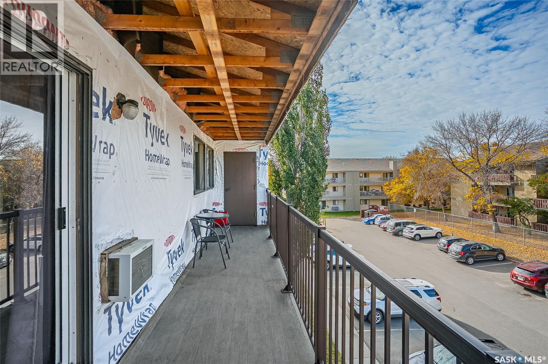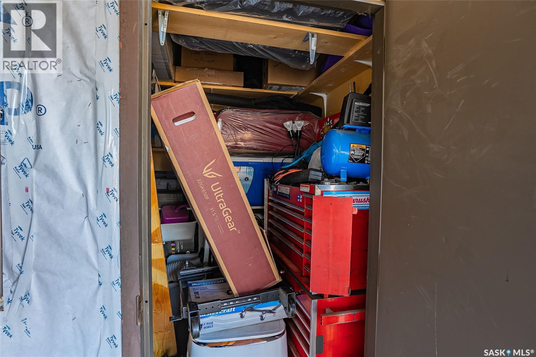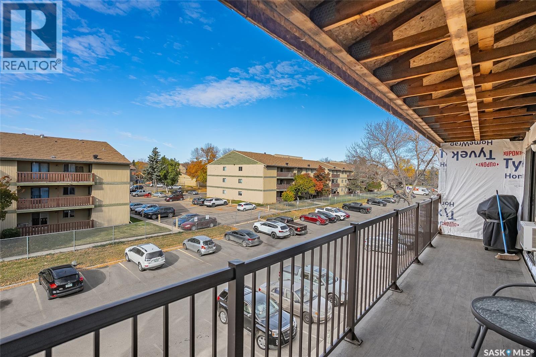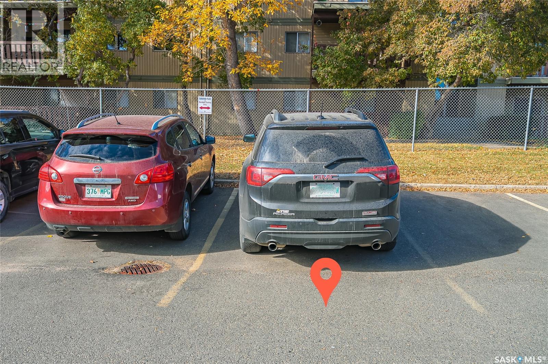Lorri Walters – Saskatoon REALTOR®
- Call or Text: (306) 221-3075
- Email: lorri@royallepage.ca
Description
Details
- Price:
- Type:
- Exterior:
- Garages:
- Bathrooms:
- Basement:
- Year Built:
- Style:
- Roof:
- Bedrooms:
- Frontage:
- Sq. Footage:
310b 4040 8th Street E Saskatoon, Saskatchewan S7H 5L4
$194,900Maintenance,
$433.08 Monthly
Maintenance,
$433.08 MonthlyWelcome to this beautifully maintained and upgraded 2-bedroom, 1-bathroom condo located in the desirable community of Wildwood. Offering 870 sq. ft. of bright and functional living space, this top-floor unit is ideal for first-time buyers, young families, students, or savvy investors. Step into a spacious semi open-concept living and dining area filled with natural light from large, recently upgraded windows. The modern updates include gorgeous white kitchen with tiled back splash, laminate flooring, Brand new balcony and bright fresh finishes throughout, creating a clean and welcoming atmosphere that’s move-in ready. Exterior of building is currently being updated. Enjoy the benefits of a professionally managed building with secure access, one exclusive parking stall (with additional stalls available for rent), and ample visitor parking. Pet-friendly (with restrictions and approval), this condo offers lifestyle flexibility for both owners and renters. Located just minutes from essential amenities—including grocery stores, restaurants, parks, schools, and public transit—you’ll also appreciate easy access to the University of Saskatchewan, golf courses, and downtown Saskatoon. Don’t miss your chance to own an affordable, updated home in one of Saskatoon’s most convenient and connected neighbourhoods. (id:62517)
Property Details
| MLS® Number | SK020267 |
| Property Type | Single Family |
| Neigbourhood | Wildwood |
| Community Features | Pets Allowed With Restrictions |
| Features | Balcony |
Building
| Bathroom Total | 1 |
| Bedrooms Total | 2 |
| Appliances | Washer, Refrigerator, Dishwasher, Dryer, Microwave, Window Coverings, Stove |
| Architectural Style | Low Rise |
| Constructed Date | 1982 |
| Cooling Type | Wall Unit |
| Fireplace Fuel | Wood |
| Fireplace Present | Yes |
| Fireplace Type | Conventional |
| Heating Type | Hot Water |
| Size Interior | 870 Ft2 |
| Type | Apartment |
Parking
| Surfaced | 1 |
| Other | |
| Parking Space(s) | 1 |
Land
| Acreage | No |
Rooms
| Level | Type | Length | Width | Dimensions |
|---|---|---|---|---|
| Main Level | Kitchen | Measurements not available | ||
| Main Level | Living Room | Measurements not available | ||
| Main Level | Bedroom | Measurements not available | ||
| Main Level | Bedroom | Measurements not available | ||
| Main Level | 4pc Bathroom | Measurements not available | ||
| Main Level | Laundry Room | Measurements not available | ||
| Main Level | Dining Room | Measurements not available |
https://www.realtor.ca/real-estate/28963051/310b-4040-8th-street-e-saskatoon-wildwood
Contact Us
Contact us for more information
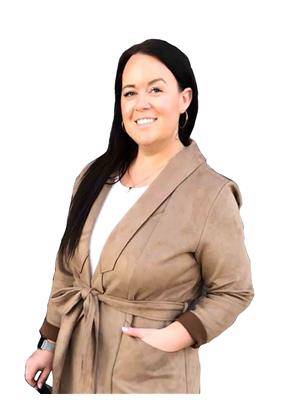
Janelle Balaski
Salesperson
620 Heritage Lane
Saskatoon, Saskatchewan S7H 5P5
(306) 242-3535
(306) 244-5506
