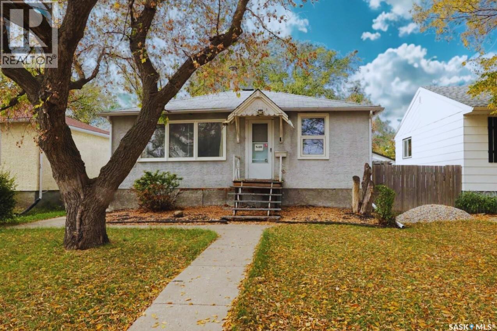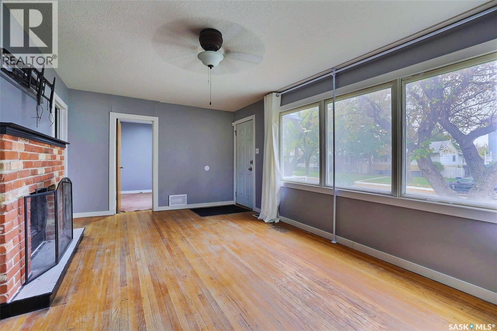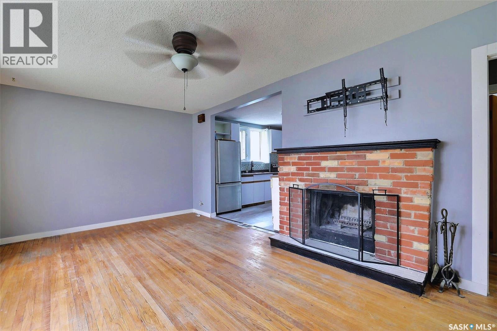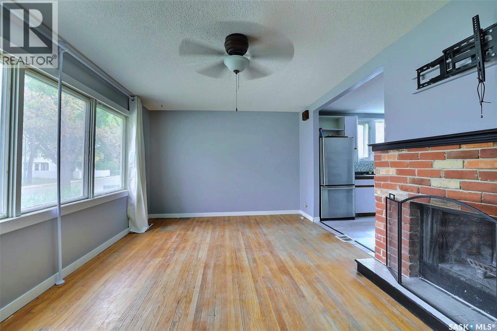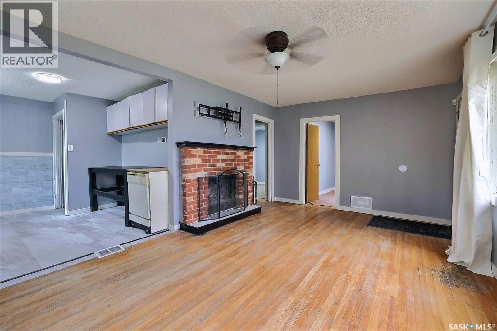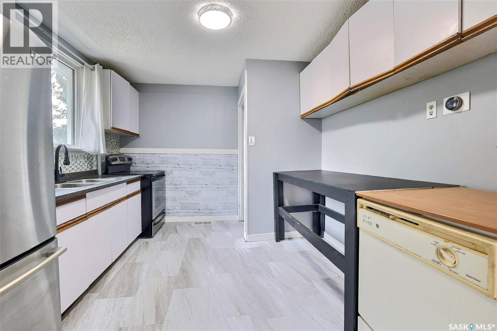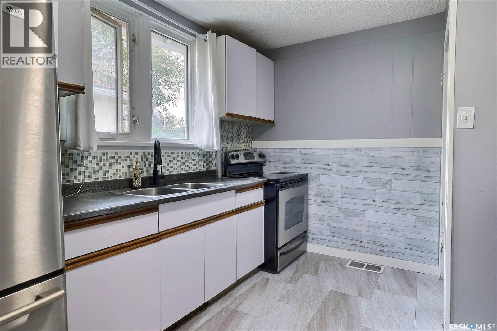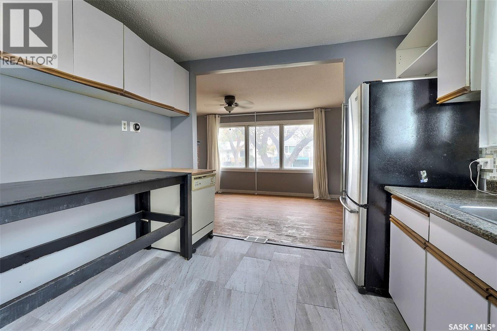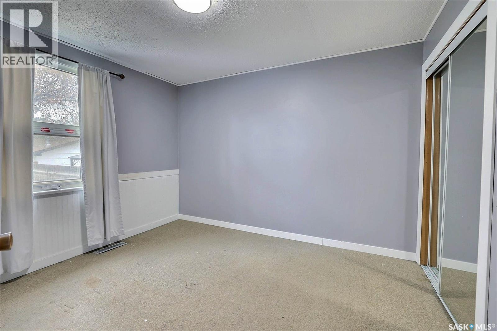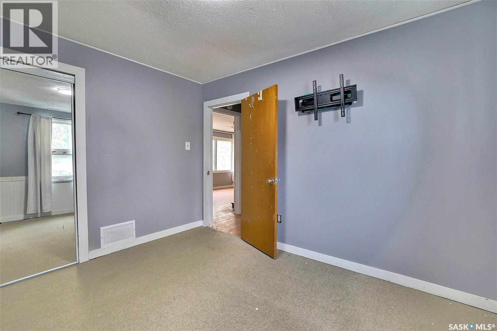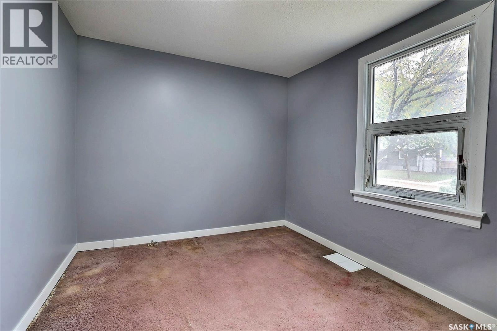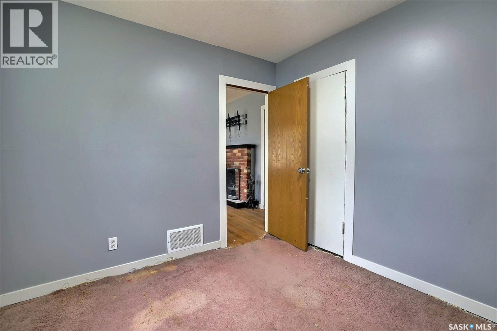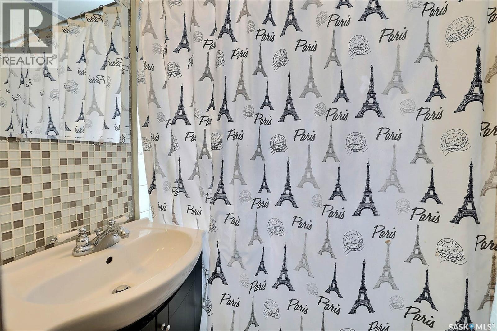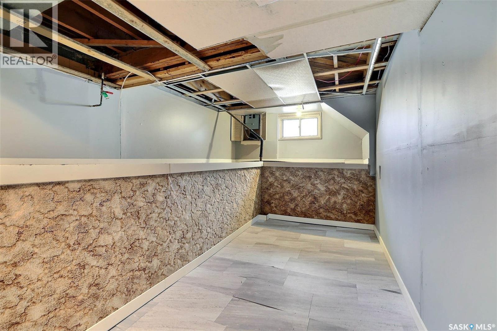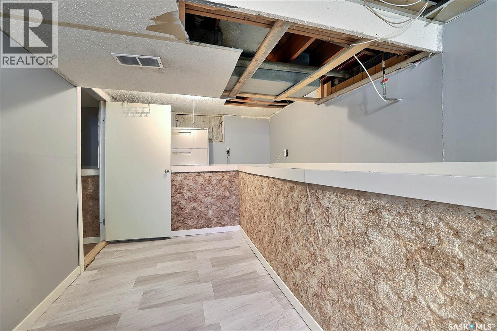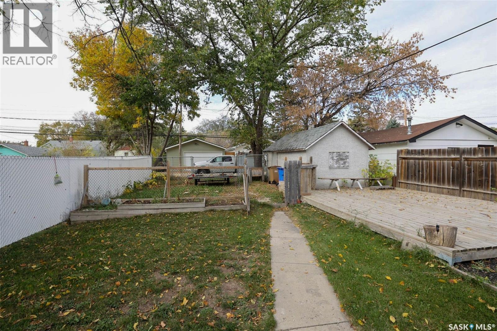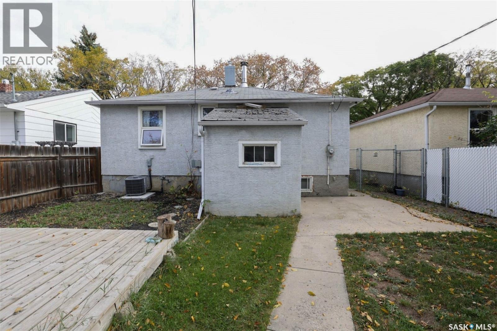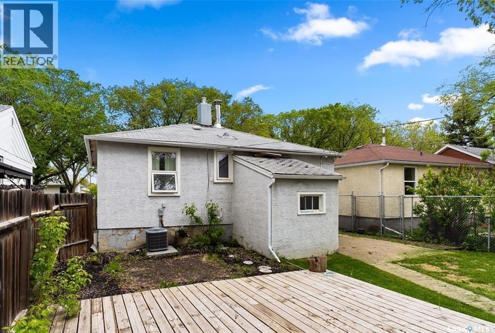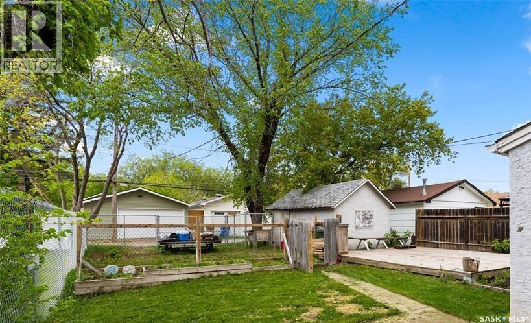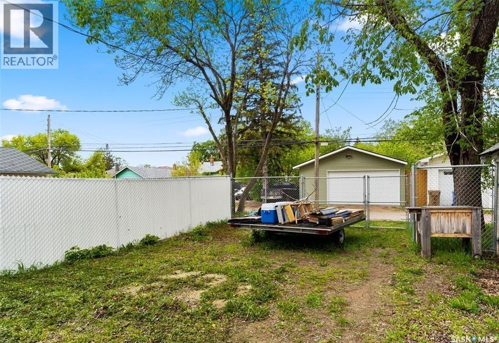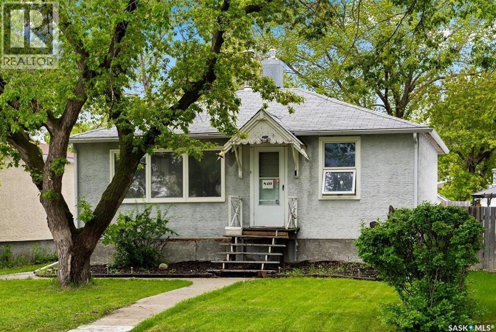Lorri Walters – Saskatoon REALTOR®
- Call or Text: (306) 221-3075
- Email: lorri@royallepage.ca
Description
Details
- Price:
- Type:
- Exterior:
- Garages:
- Bathrooms:
- Basement:
- Year Built:
- Style:
- Roof:
- Bedrooms:
- Frontage:
- Sq. Footage:
840 Argyle Street Regina, Saskatchewan S4T 3P8
$119,900
Situated on a quiet block in the Washington Park neighborhood, this two-bedroom, one-bathroom home offers a functional and inviting floor plan. The main floor features a bright living room with a wood-burning fireplace and original hardwood flooring, and is open to the kitchen. The seller states there is also original hardwood under the carpet in both bedrooms. The basement is partially developed and provides plenty of room for storage. Washer and dryer are included. Other features include a high-efficiency furnace and central air conditioner (both new in 2021 and rented with a monthly fee). Shingles are approx 10 years old. The property also includes an oversized shed (previously used as a garage), a large fully fenced 5,000 sq ft yard, and room for two off-street parking spots at the back. Conveniently located near schools, parks, and public transit, this home is a great option for a first-time buyer or an investment property! (id:62517)
Property Details
| MLS® Number | SK020227 |
| Property Type | Single Family |
| Neigbourhood | Washington Park |
| Features | Treed, Double Width Or More Driveway |
| Structure | Deck, Patio(s) |
Building
| Bathroom Total | 1 |
| Bedrooms Total | 2 |
| Appliances | Washer, Refrigerator, Dryer, Alarm System, Storage Shed, Stove |
| Architectural Style | Bungalow |
| Basement Development | Partially Finished |
| Basement Type | Partial (partially Finished) |
| Constructed Date | 1951 |
| Cooling Type | Central Air Conditioning |
| Fire Protection | Alarm System |
| Fireplace Fuel | Wood |
| Fireplace Present | Yes |
| Fireplace Type | Conventional |
| Heating Fuel | Natural Gas |
| Heating Type | Forced Air |
| Stories Total | 1 |
| Size Interior | 720 Ft2 |
| Type | House |
Parking
| Parking Space(s) | 2 |
Land
| Acreage | No |
| Fence Type | Fence |
| Landscape Features | Lawn |
| Size Irregular | 5000.00 |
| Size Total | 5000 Sqft |
| Size Total Text | 5000 Sqft |
Rooms
| Level | Type | Length | Width | Dimensions |
|---|---|---|---|---|
| Basement | Other | Measurements not available | ||
| Basement | Laundry Room | Measurements not available | ||
| Main Level | Living Room | 19 ft ,5 in | 11 ft ,8 in | 19 ft ,5 in x 11 ft ,8 in |
| Main Level | Kitchen | 11 ft ,9 in | 10 ft ,4 in | 11 ft ,9 in x 10 ft ,4 in |
| Main Level | Bedroom | 9 ft ,6 in | 10 ft ,1 in | 9 ft ,6 in x 10 ft ,1 in |
| Main Level | Bedroom | 11 ft ,8 in | 10 ft ,4 in | 11 ft ,8 in x 10 ft ,4 in |
| Main Level | 4pc Bathroom | Measurements not available |
https://www.realtor.ca/real-estate/28960625/840-argyle-street-regina-washington-park
Contact Us
Contact us for more information
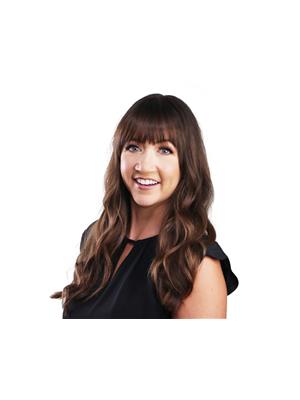
Elyse Gusway
Salesperson
#706-2010 11th Ave
Regina, Saskatchewan S4P 0J3
(866) 773-5421

